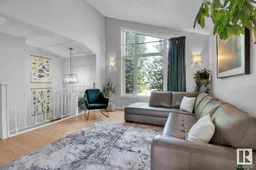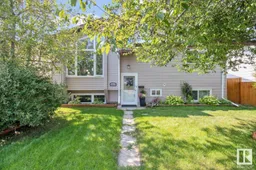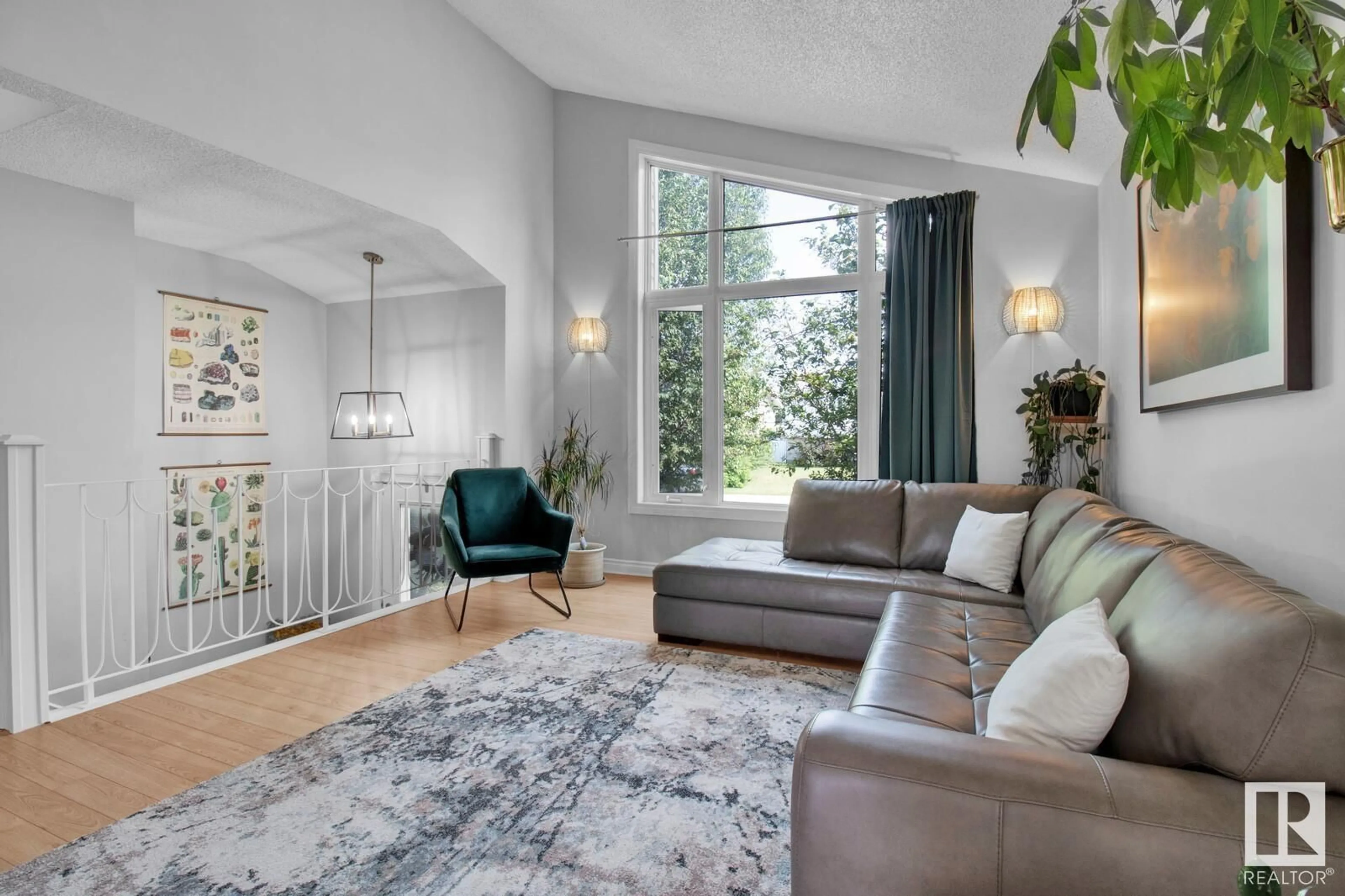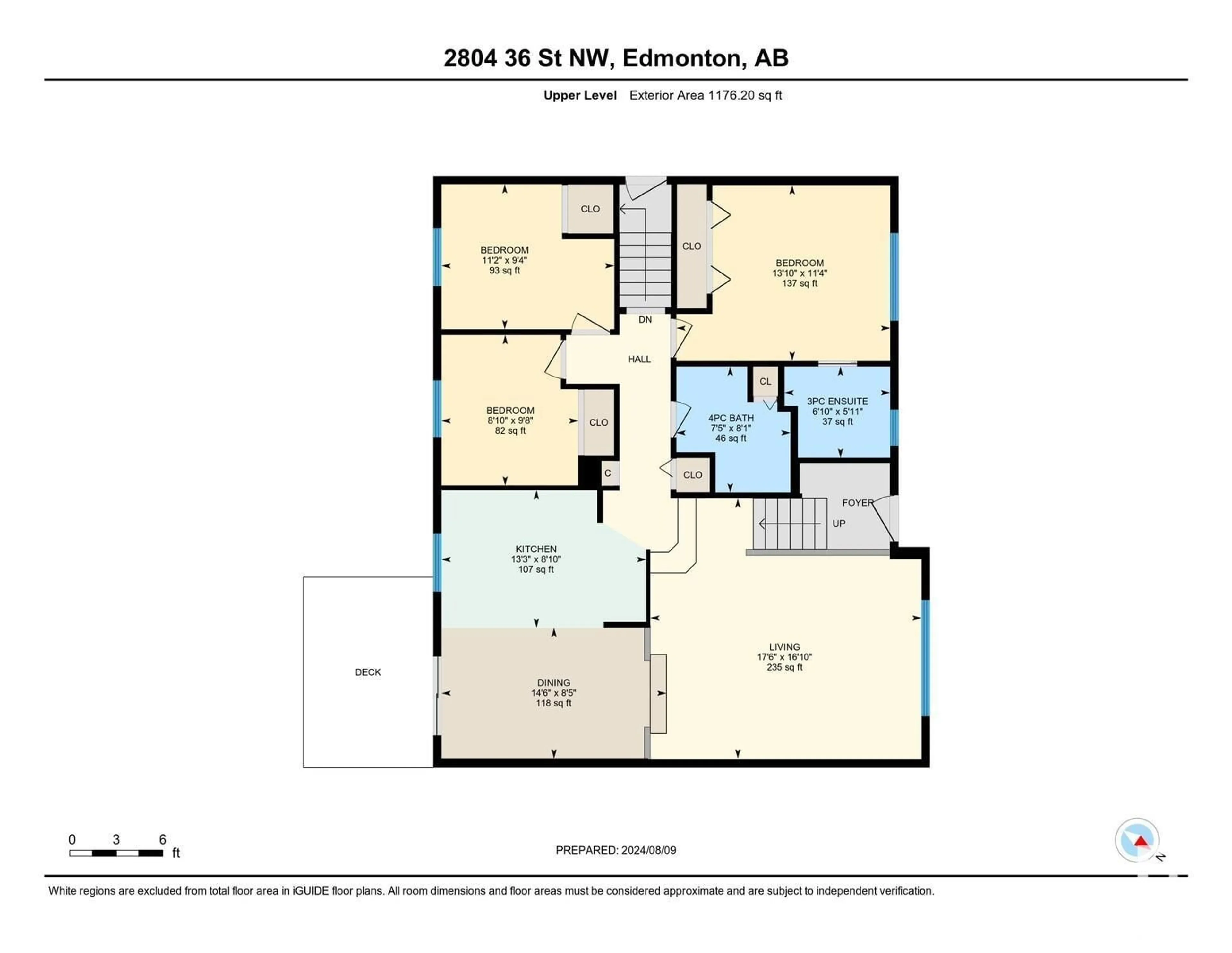2804 36 ST NW, Edmonton, Alberta T6L3Y7
Contact us about this property
Highlights
Estimated ValueThis is the price Wahi expects this property to sell for.
The calculation is powered by our Instant Home Value Estimate, which uses current market and property price trends to estimate your home’s value with a 90% accuracy rate.Not available
Price/Sqft$395/sqft
Est. Mortgage$1,997/mth
Tax Amount ()-
Days On Market16 days
Description
This turnkey bi-level offers 1176 sq ft of living space with 4 bedrooms and 3 full bathrooms. Ten out of ten home, enjoy the massive number of recent upgrades including a fresh paint, new fencing, roof, siding, and hot water heater (2024). The kitchen features a modern backsplash and countertops (2022), while the beautifully renovated bathrooms (2023/2024) include new tile, paint, and vanities. Additional updates include a new furnace (2023), and a professionally landscaped backyard with rocks and gate (2022). The downstairs bar is perfect for entertaining. An oversized double detached garage and amazing backyard complete the home. For those who want to realize the properties full potential you can take advantage of the separate entrance nad basement suite potential, this home offers. Located close to schools and playgrounds, this home is ideal for families seeking comfort and convenience. Move in and enjoy all the modern upgrades this charming home has to offer. (id:39198)
Property Details
Interior
Features
Basement Floor
Kitchen
Family room
Bedroom 4
Exterior
Parking
Garage spaces 4
Garage type -
Other parking spaces 0
Total parking spaces 4
Property History
 51
51 51
51

