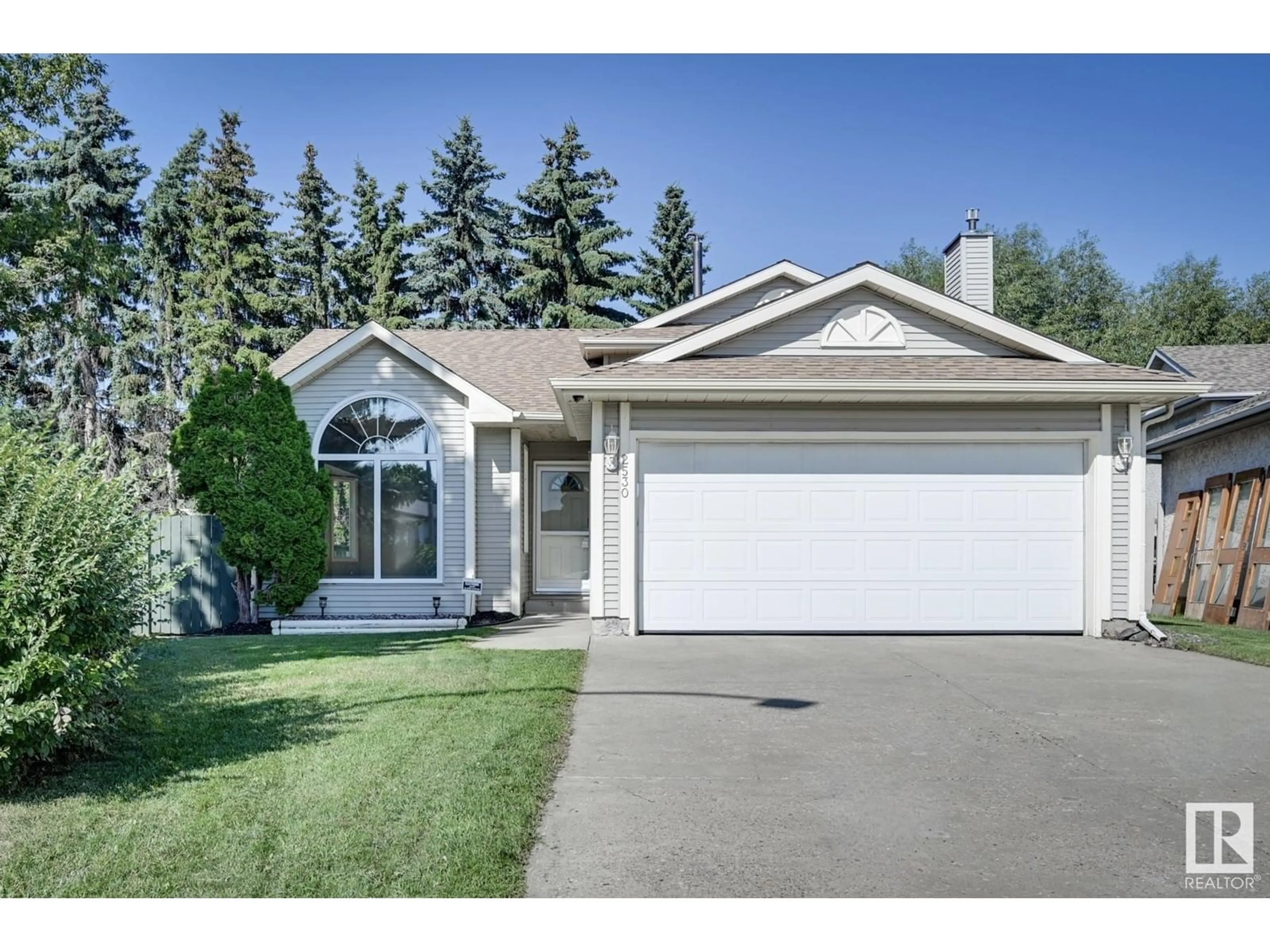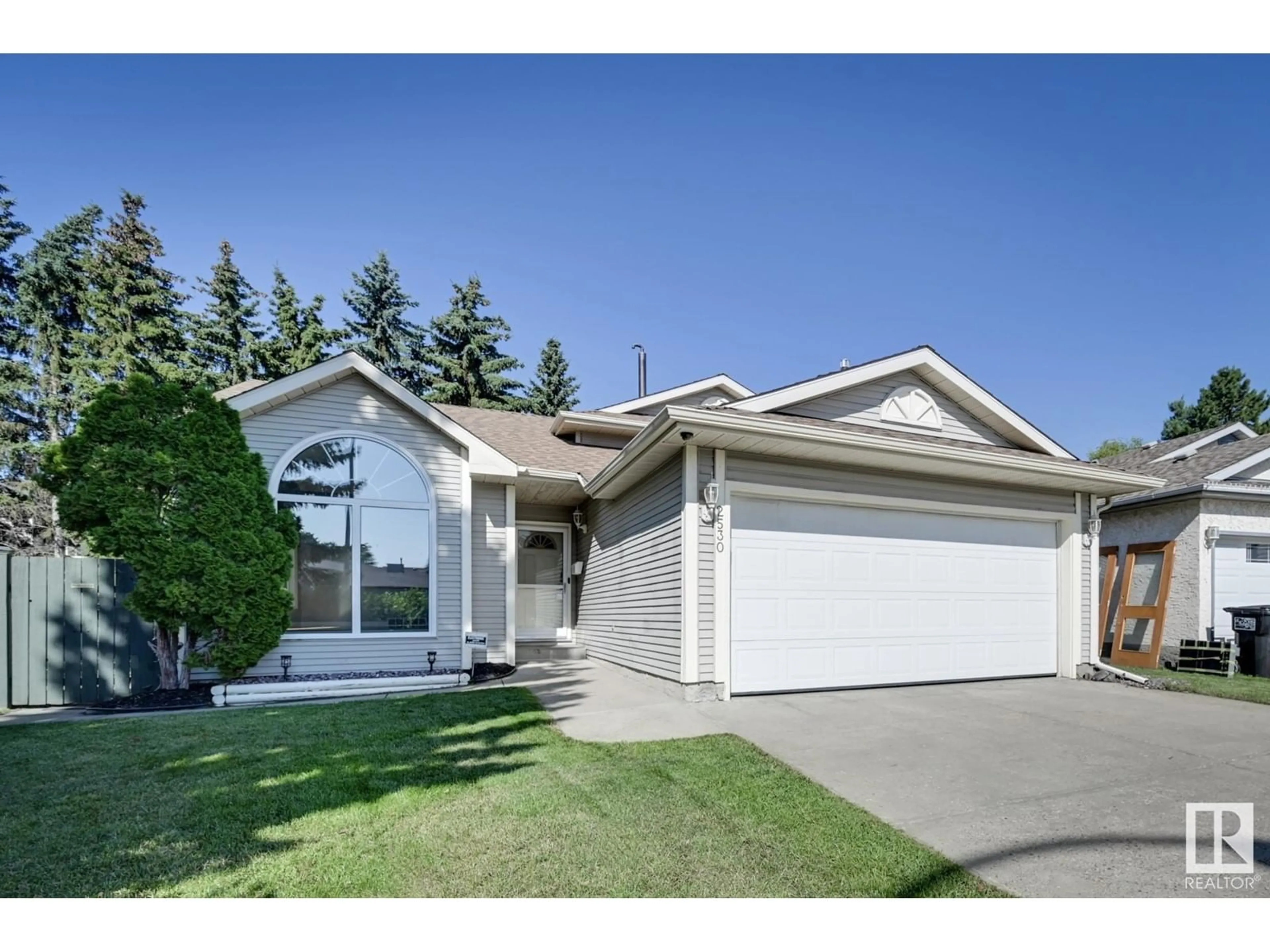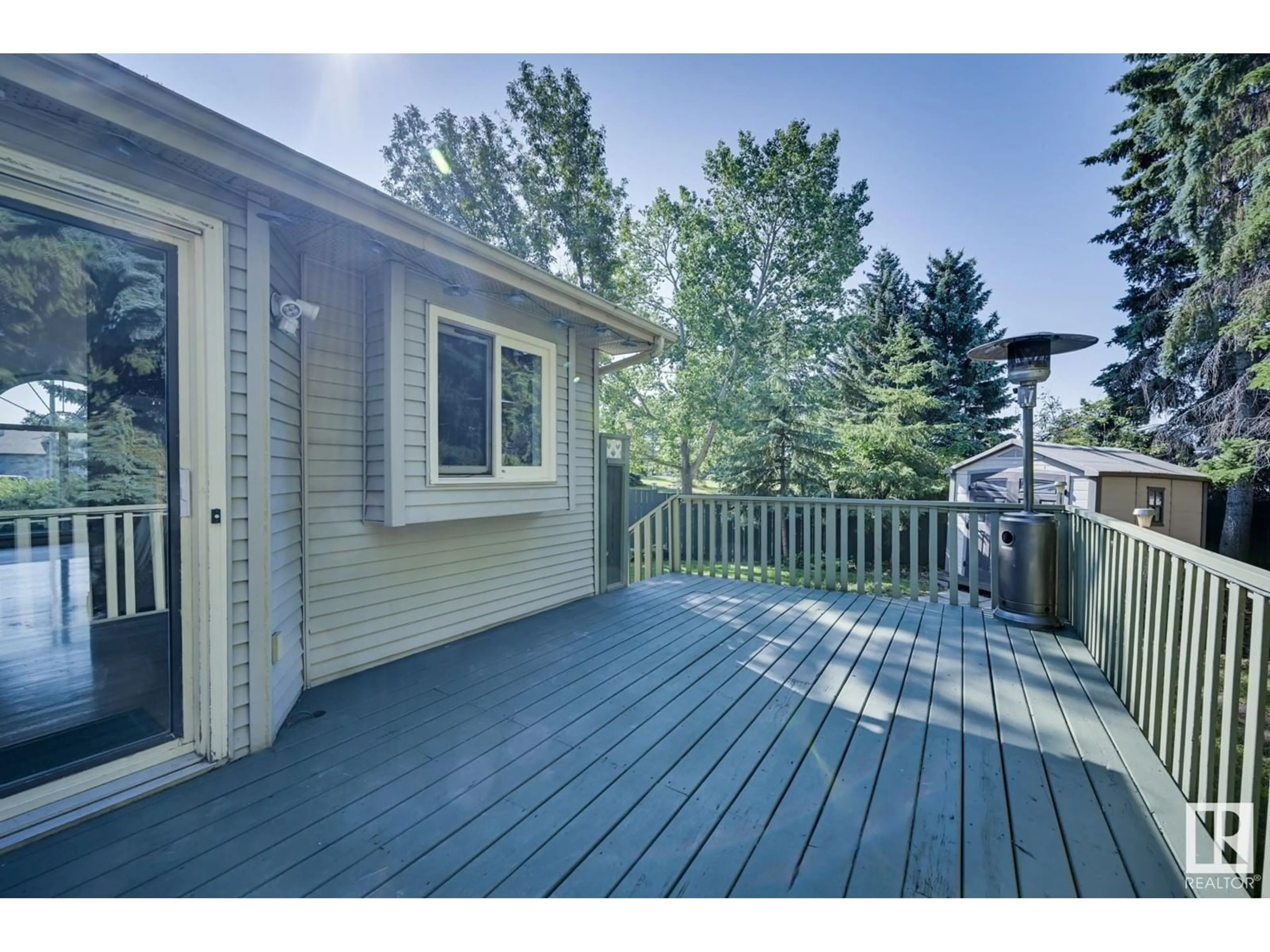2530 35 ST NW, Edmonton, Alberta T6L4G3
Contact us about this property
Highlights
Estimated ValueThis is the price Wahi expects this property to sell for.
The calculation is powered by our Instant Home Value Estimate, which uses current market and property price trends to estimate your home’s value with a 90% accuracy rate.Not available
Price/Sqft$422/sqft
Est. Mortgage$2,104/mth
Tax Amount ()-
Days On Market10 days
Description
Bright, RENOVATED & beautiful! This spacious 4-level split is nestled in a peaceful cul-de-sac next to Muchias Park & offers 5 BEDROOMS PLUS DEN, perfect for the growing family. Upon entrance youll instantly fall in love w/ the modern finishings, VAULTED CEILINGS & LARGE WINDOWS throughout. Main floor features a sunken living room, perfect for entertaining, dining area & kitchen w/ French doors that open to the FRESHLY PAINTED deck w/ wood burning fireplace that overlooks your large & private treed yard - a true oasis! Upstairs there are three bedrooms & a 4-piece bathroom. Lower level has a family room w/ fireplace that is ideally set up for movie nights, two additional bedrooms & full bathroom. Large laundry/storage room & DEN complete the basement. NEWER SHINGLES & WINDOWS, central A/C, water softener w/ reverse Osmosis purifier & HEATED DOUBLE CAR garage are just some of many great features this home has to offer. Close to schools, shopping, major transportation & the Grey Nuns Hospital. Shows 10/10! (id:39198)
Property Details
Interior
Features
Basement Floor
Den
3.69 m x 3.19 mProperty History
 42
42


