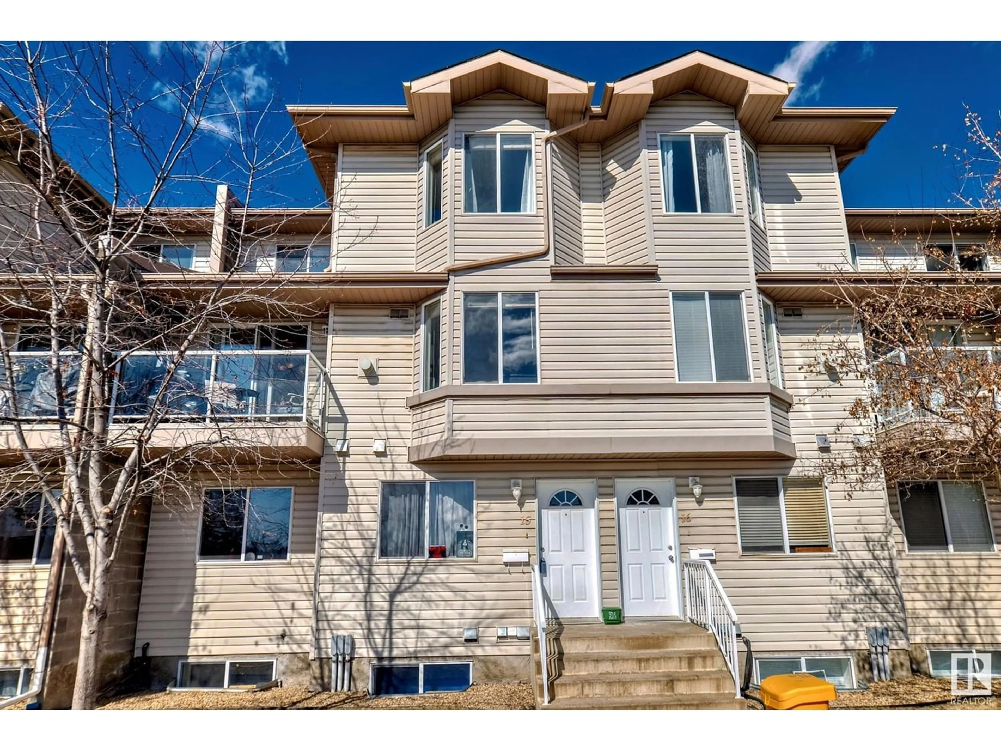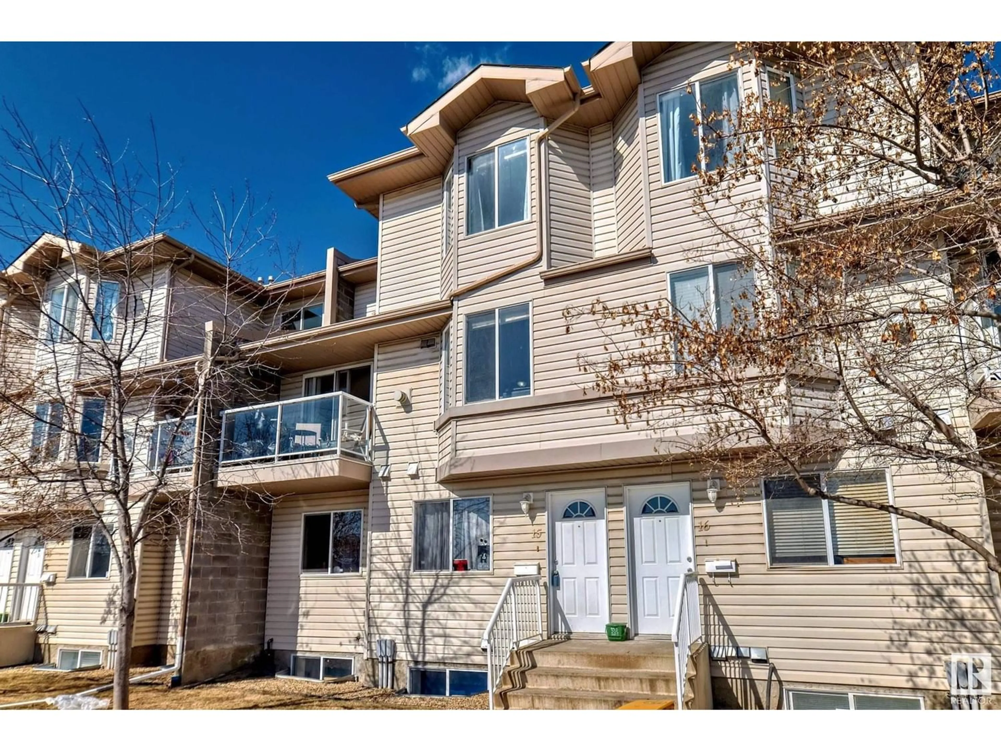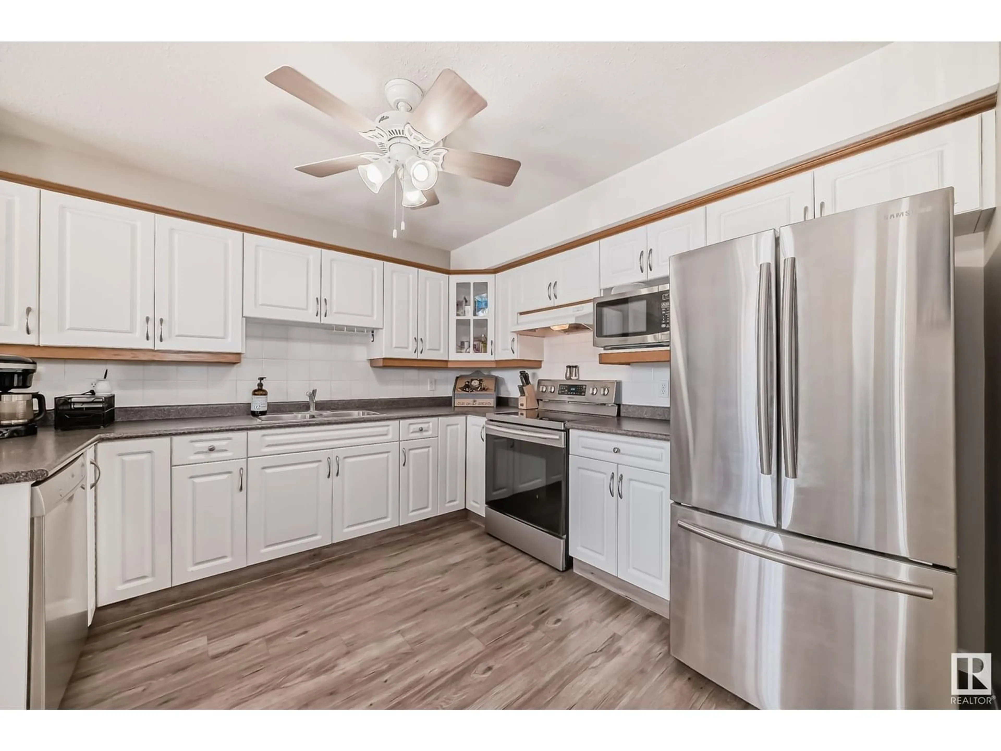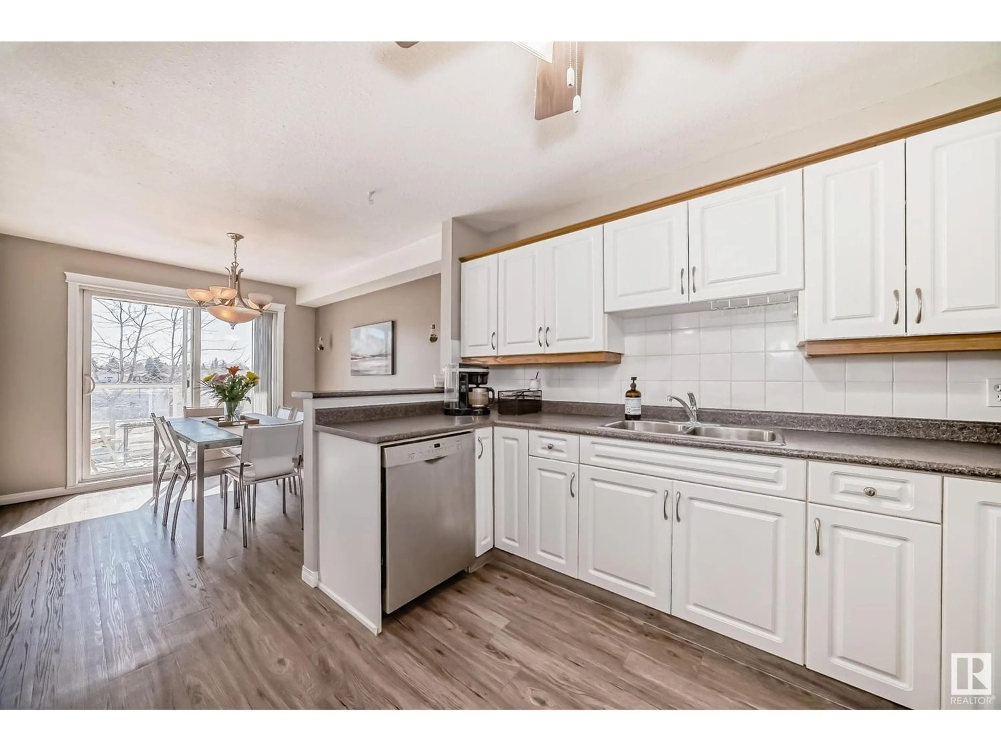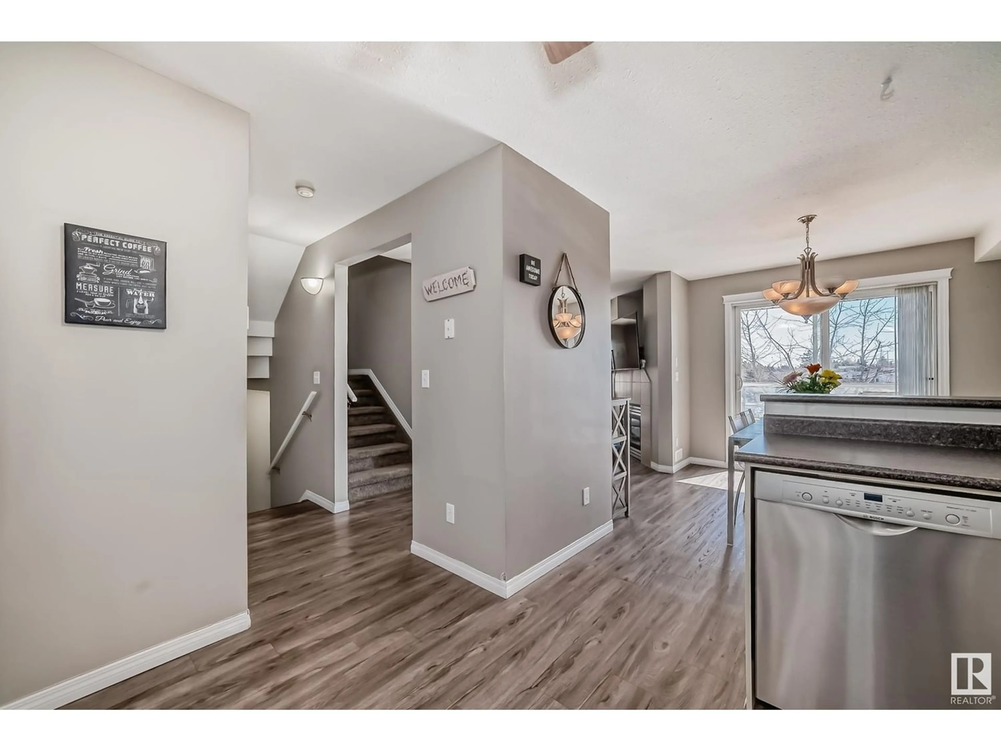#15 2505 42 ST NW, Edmonton, Alberta T6L7G8
Contact us about this property
Highlights
Estimated ValueThis is the price Wahi expects this property to sell for.
The calculation is powered by our Instant Home Value Estimate, which uses current market and property price trends to estimate your home’s value with a 90% accuracy rate.Not available
Price/Sqft$167/sqft
Est. Mortgage$858/mo
Maintenance fees$196/mo
Tax Amount ()-
Days On Market265 days
Description
Welcome to your SUNNY SOUTH FACING home! The well maintained condo features newer carpet & vinyl plank throughout. The main floor is an open concept featuring plenty of white cabinetry, SS appliances & plenty of counter space. The living room is cheery and bright with a gas fireplace. MAIN FLOOR LAUNDRY & 2pc. powder room complete this level. Upstairs you will find 2 good sized bedrooms, primary featuring double closets & a 4 pc. bathroom. This unit comes with 1 assigned parking spot . This home is flooded in natural light, has an outdoor dog run for pet owners & is just steps from the temple. Close to schools, shopping, public transportation, parks & more. Don't miss this fantastic opportunity for home ownership at an affordable price! (id:39198)
Property Details
Interior
Features
Main level Floor
Living room
4.33 m x measurements not availableDining room
2.54 m x measurements not availableKitchen
3.38 m x measurements not availableUtility room
1.8 m x measurements not availableCondo Details
Amenities
Vinyl Windows
Inclusions

