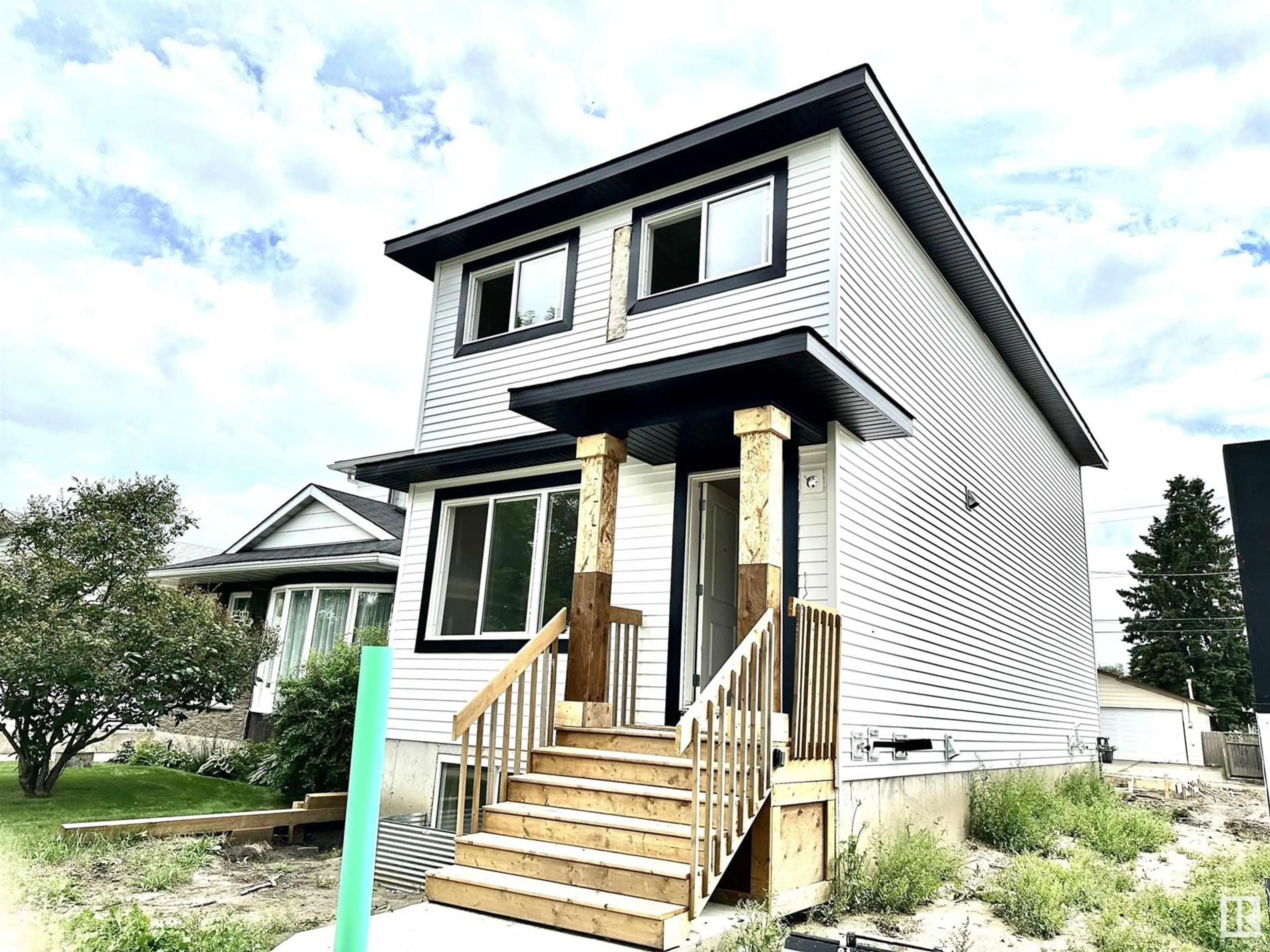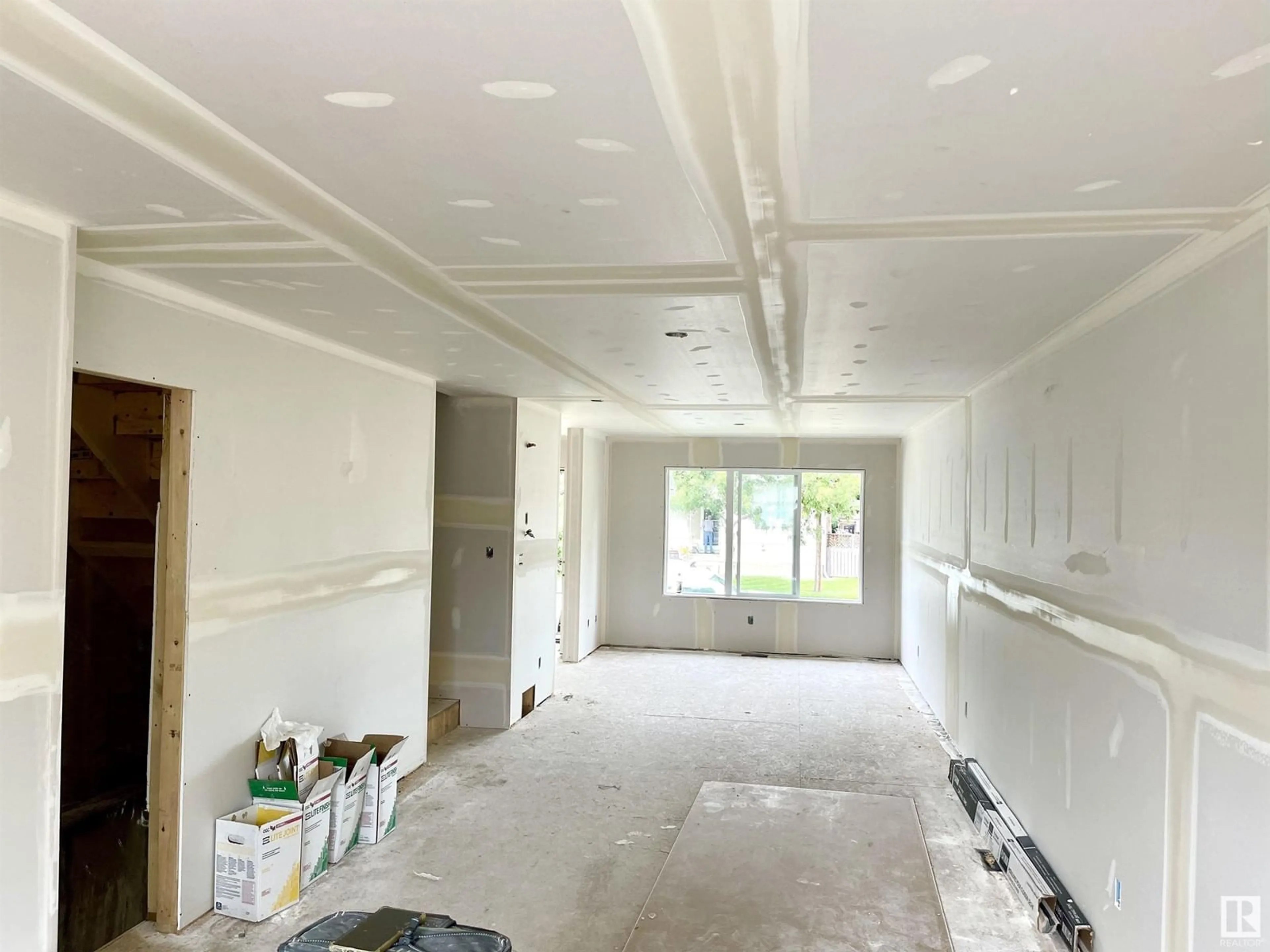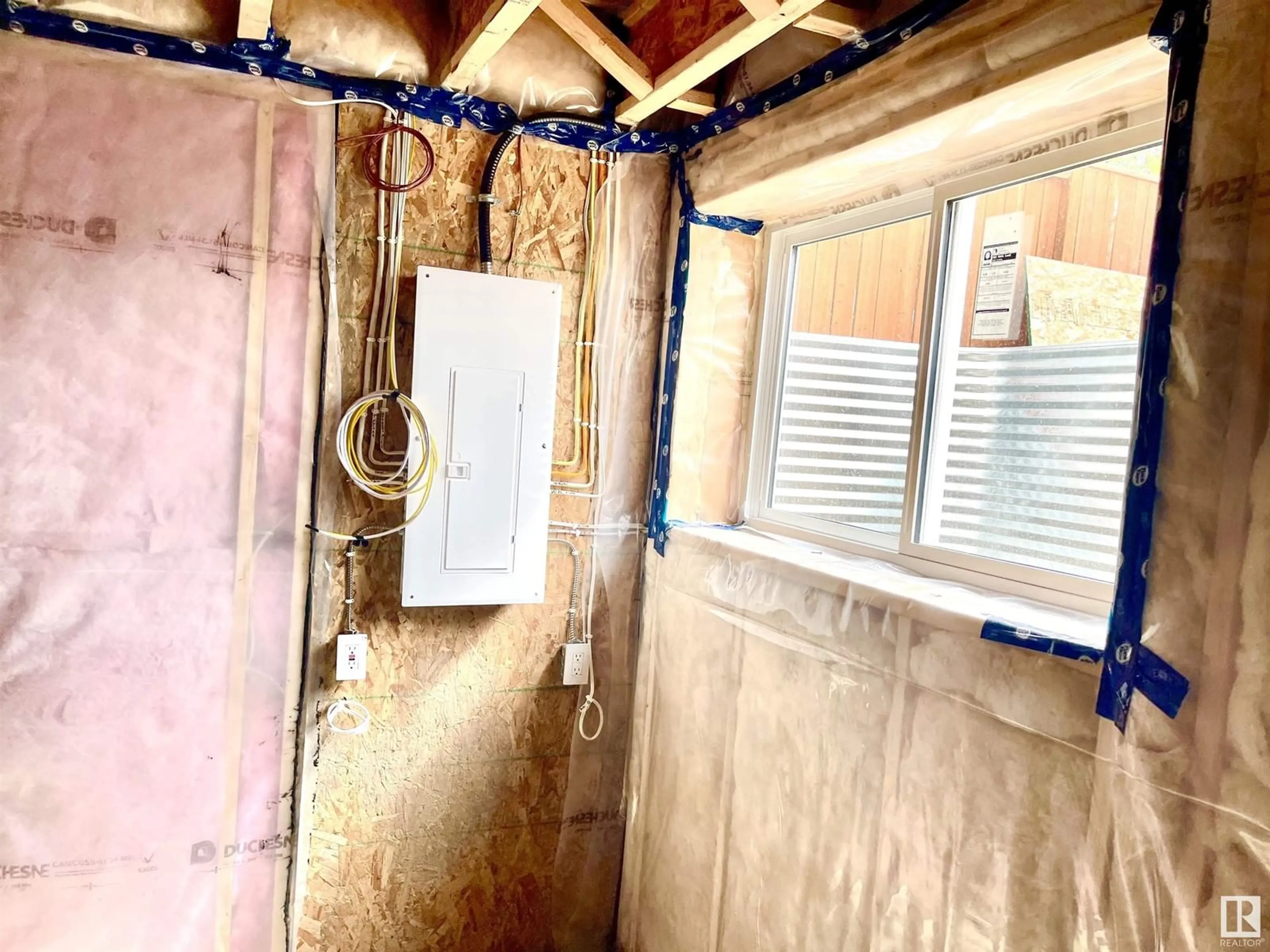4841 115 AV NW, Edmonton, Alberta T5W0W3
Contact us about this property
Highlights
Estimated ValueThis is the price Wahi expects this property to sell for.
The calculation is powered by our Instant Home Value Estimate, which uses current market and property price trends to estimate your home’s value with a 90% accuracy rate.Not available
Price/Sqft$324/sqft
Est. Mortgage$1,846/mth
Tax Amount ()-
Days On Market12 days
Description
BRAND NEW!!! OUTSTANDING LOCATION!!! Steps to ADA Blvd. Over 1300 SqFt, EXCELLENT FLOOR PLAN, 3 Bedrooms, 2.5 Baths, Generous closet space, mudroom, SPACIOUS KITCHEN, DINING, GREAT ROOM area! Granite kitchen counters, Luxury Vinyl or Laminate, Great Quality Cabinetry and Fixtures. Large open basement just ready for a wonderful development with large, large windows and full rough-in for 3 or 4pce bathroom. Also included is a full size double concrete parking pad for future garage. Includes front Landscaping with tree, shrubs and sod. *Professional builder with Over 25 yrs experience, using excellent trades and suppliers and has built many homes in the area and around Greater Edmonton.* October possession, full specifications available. (id:39198)
Property Details
Interior
Features
Main level Floor
Living room
5 m x 3.5 mDining room
3.5 m x 3.5 mKitchen
3.5 m x 3.1 mExterior
Parking
Garage spaces 2
Garage type Parking Pad
Other parking spaces 0
Total parking spaces 2
Property History
 9
9 8
8


