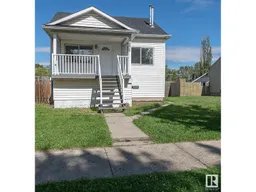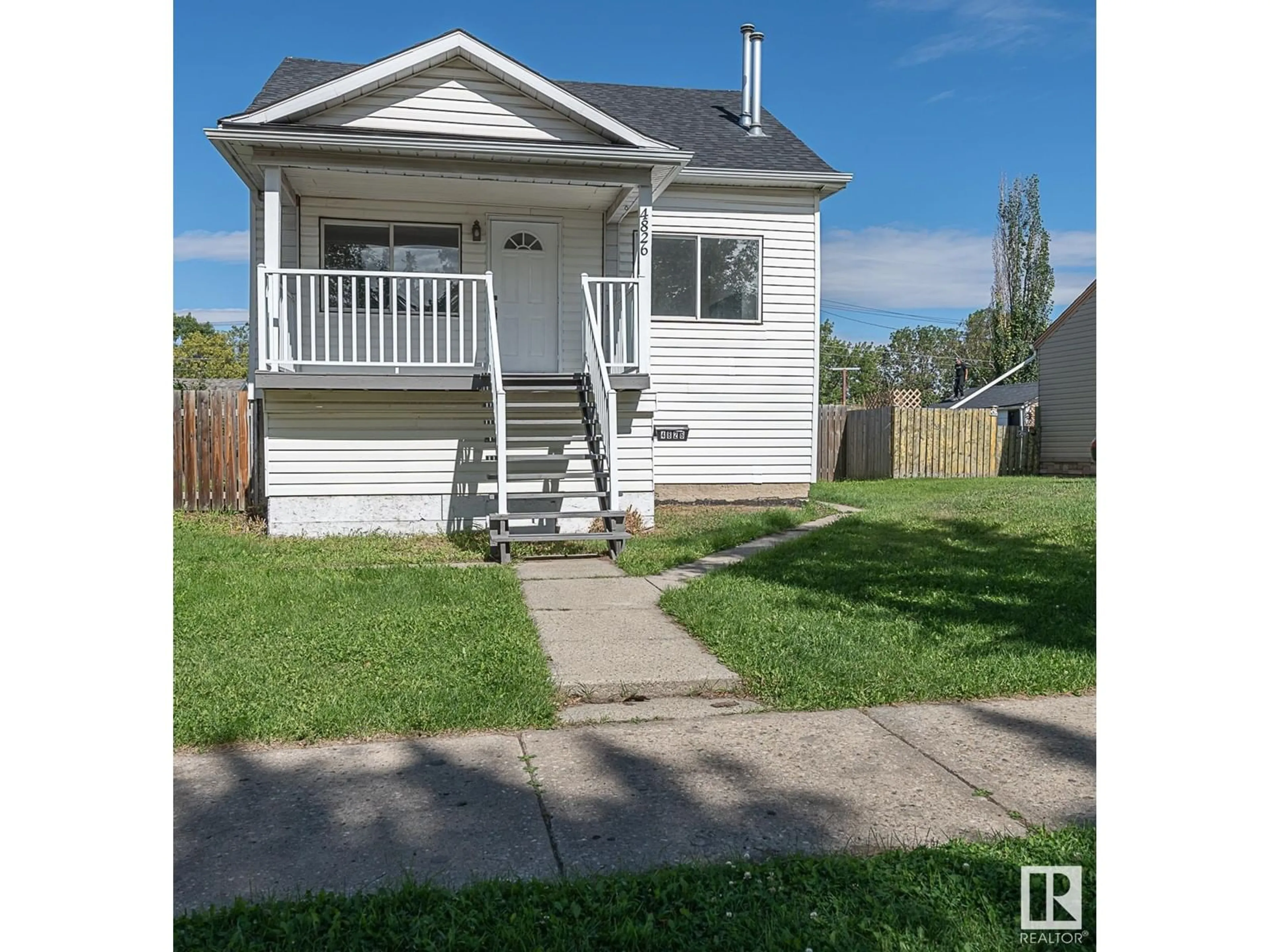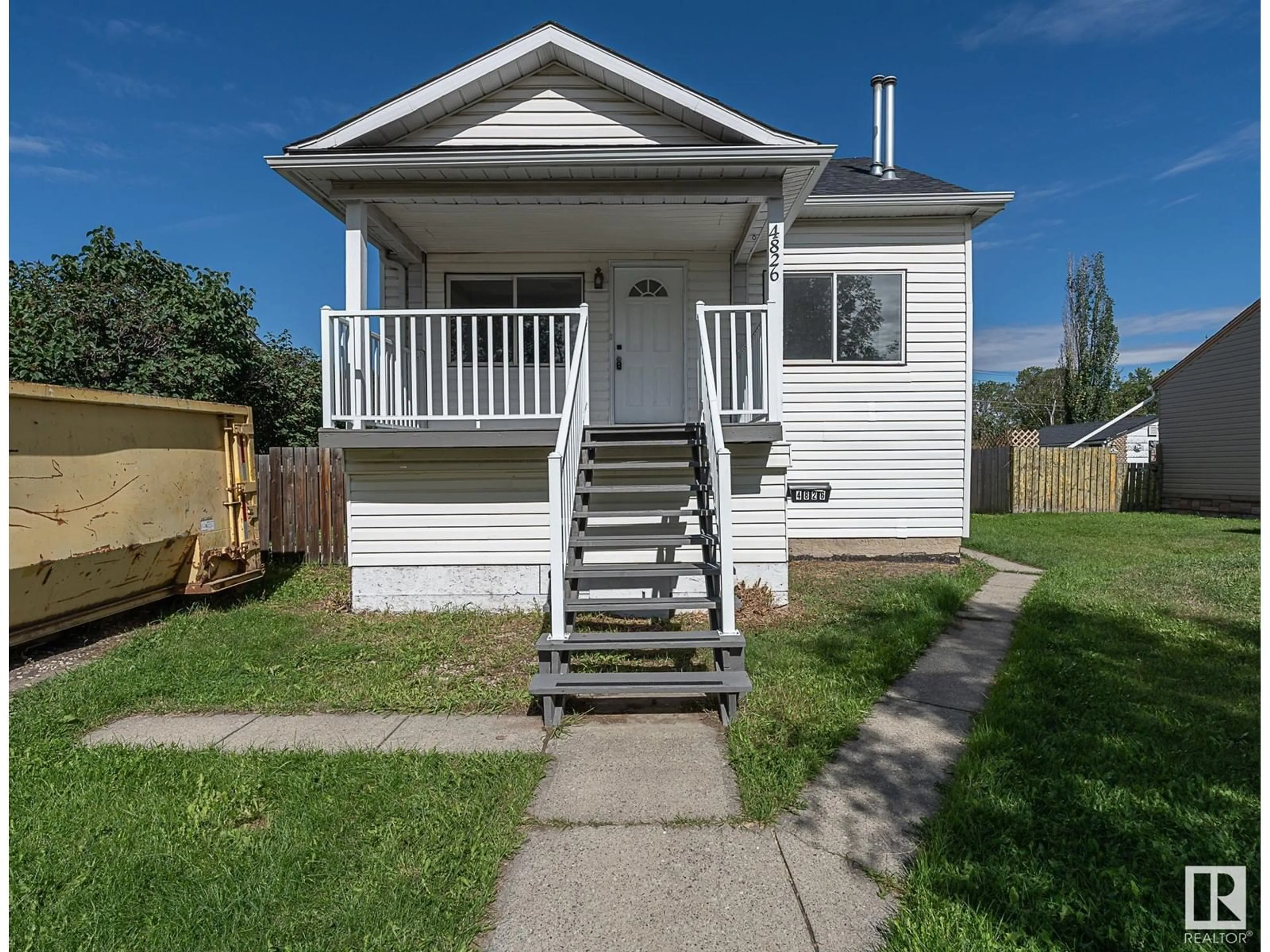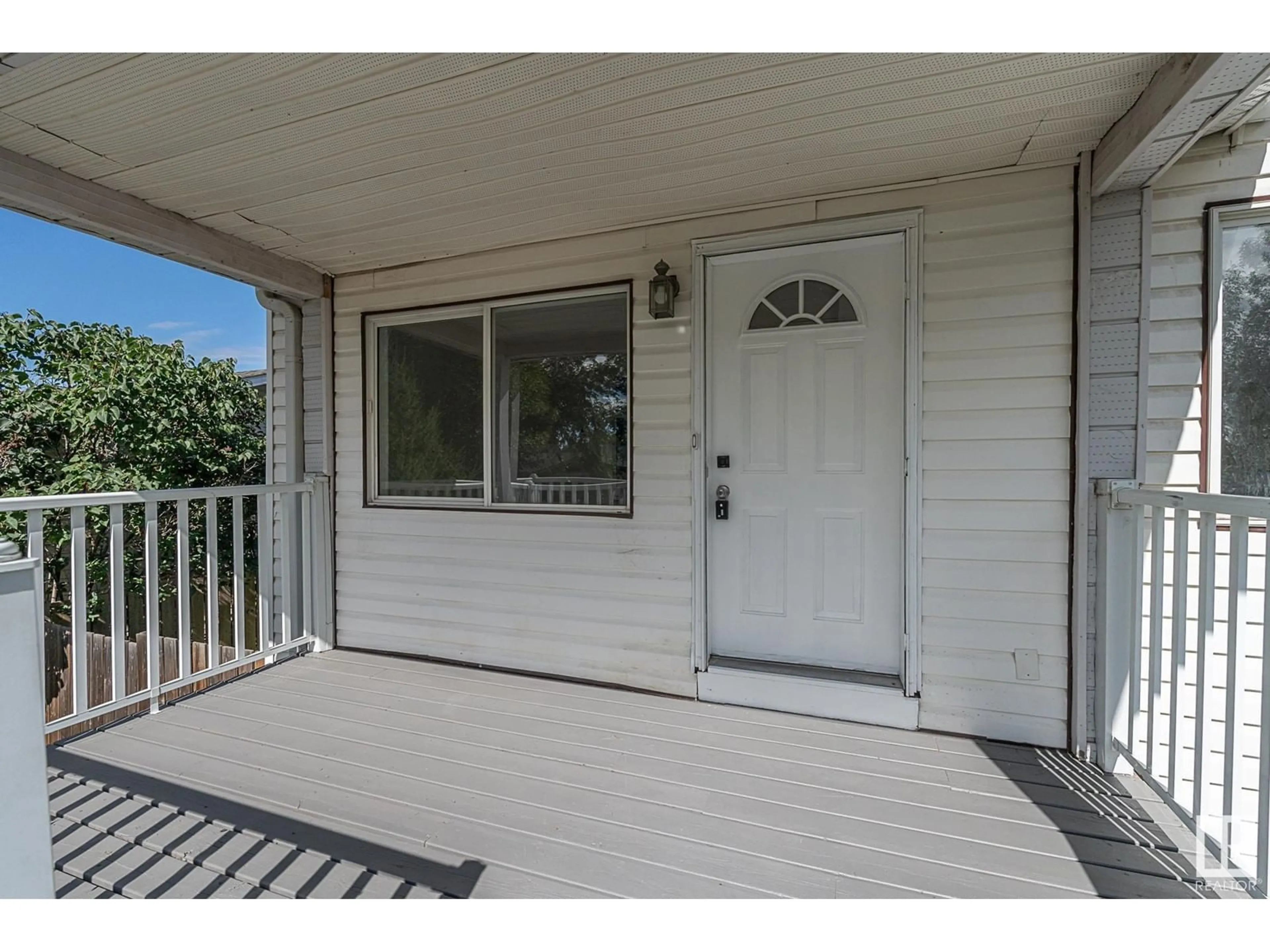4826 115 AV NW, Edmonton, Alberta T5W0W4
Contact us about this property
Highlights
Estimated ValueThis is the price Wahi expects this property to sell for.
The calculation is powered by our Instant Home Value Estimate, which uses current market and property price trends to estimate your home’s value with a 90% accuracy rate.Not available
Price/Sqft$319/sqft
Est. Mortgage$1,495/mo
Tax Amount ()-
Days On Market78 days
Description
Beautifully Renovated Semi-Bungalow in Beverly, just steps from Ada Boulevard and the river valley trail system. This meticulously upgraded home features Brand New Basement Development! Features a Walk-Out Basement with a Second Kitchen, Living Room & Bedroom with Full Bath! Perfect for offering family or friends their own private space! The main floor offers a bright living room, Brand New Kitchen, dining area, primary bedroom and a 4-piece bath & with 2 additional bedrooms upper level. Recent upgrades include all New Flooring, Baseboards, Paint, Lighting Systems, electrical, vinyl windows, shingles & including a newer furnace, hot water tank, 2 washers and 2 dryers. The property also features a detached garage and Huge fenced yard, making it a standout in the tranquil, mature neighborhood of Beverly Heights. Conveniently located near schools (Ivor Dent K-9, Eastglen 10-12) and shopping, this home is an exceptional opportunity in a desirable area. Don't miss your chance to view this gem! (id:39198)
Property Details
Interior
Features
Lower level Floor
Bedroom 4
Second Kitchen
Bedroom 5
Property History
 37
37


