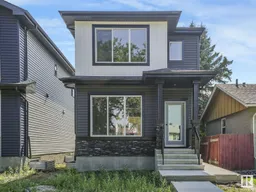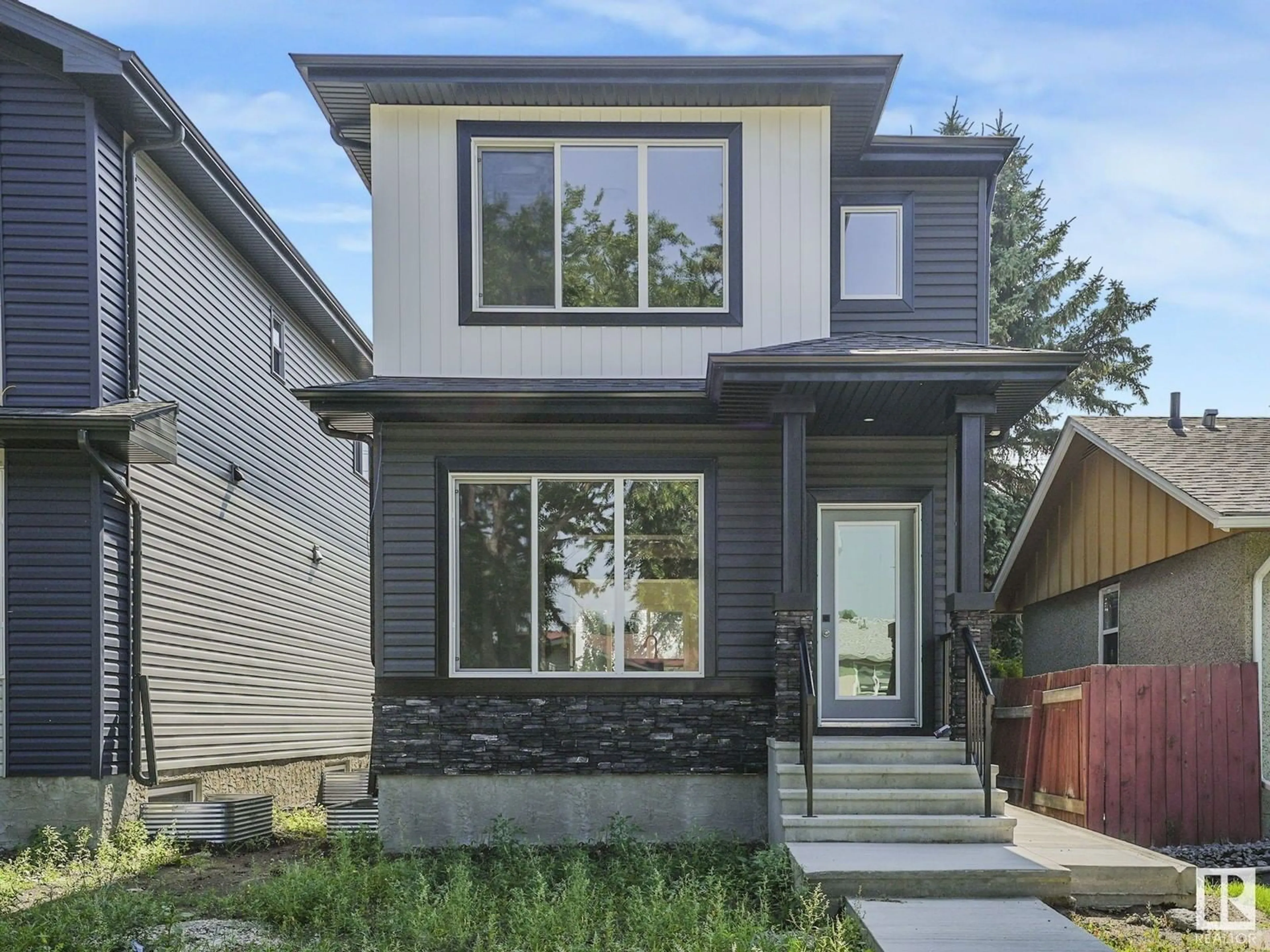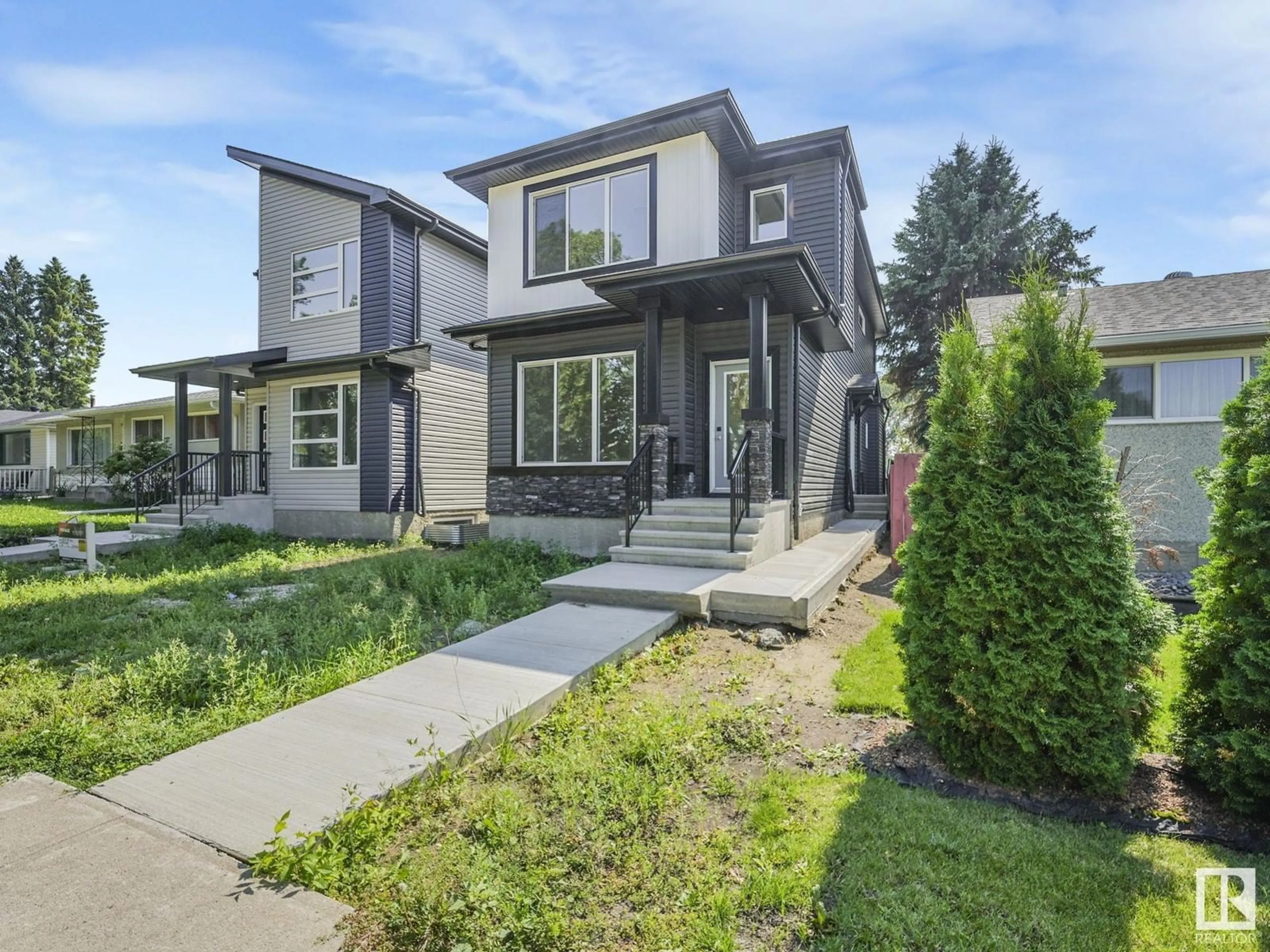4639 114 AV NW, Edmonton, Alberta T6J0Z9
Contact us about this property
Highlights
Estimated ValueThis is the price Wahi expects this property to sell for.
The calculation is powered by our Instant Home Value Estimate, which uses current market and property price trends to estimate your home’s value with a 90% accuracy rate.Not available
Price/Sqft$304/sqft
Est. Mortgage$2,104/mo
Tax Amount ()-
Days On Market95 days
Description
Welcome to your dream home! This stunning 1606 sqft brand-new custom built 2 storey by Montorio Homes offers a perfect blend of modern luxury and functional design, ideal for contemporary living. Upon entry you are greeted by an open-concept living area that seamlessly integrates the kitchen, dining, and living spaces with vinyl flooring throughout. A chefs dream with sleek cabinetry, quartz countertops and elegant finishings. The upper level features a master suite with 4 piece ensuite, 2 additional bedrooms, laundry and 4 piece main bathroom. The side entrance allows for suite possibilities with the unfinished basement. This home is ideally located just a few minutes away from the trendy Highlands hub that offers restaurants, shops and amenities and is just a 10 minute drive from Downtown. Double garage and landscaping will be included. Welcome home! (id:39198)
Property Details
Interior
Features
Main level Floor
Living room
3.65 m x 5.05 mDining room
3.11 m x 3.56 mKitchen
3.65 m x 5.16 mExterior
Parking
Garage spaces 4
Garage type Detached Garage
Other parking spaces 0
Total parking spaces 4
Property History
 46
46

