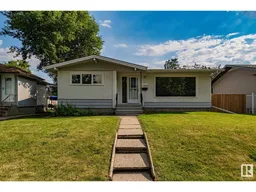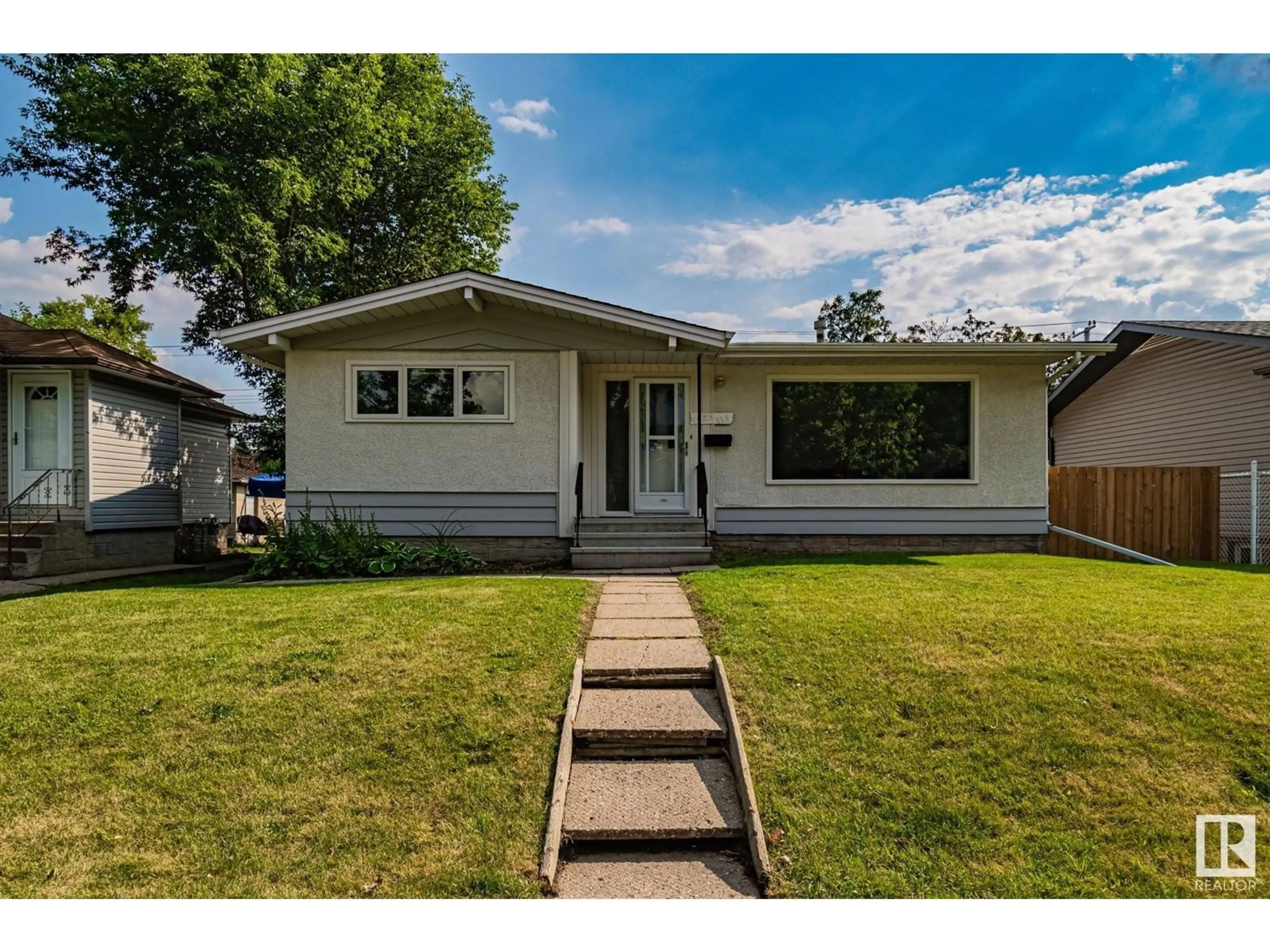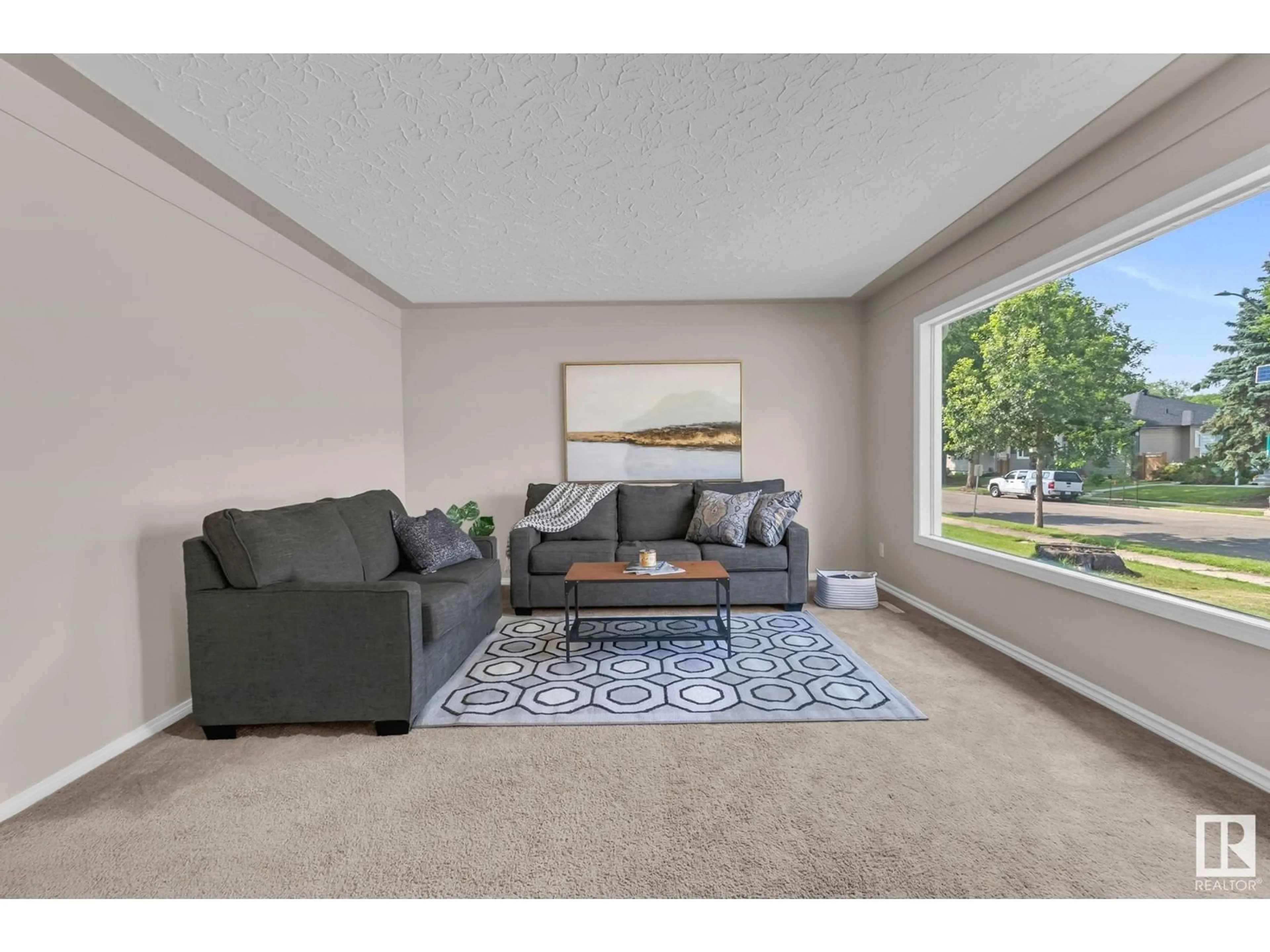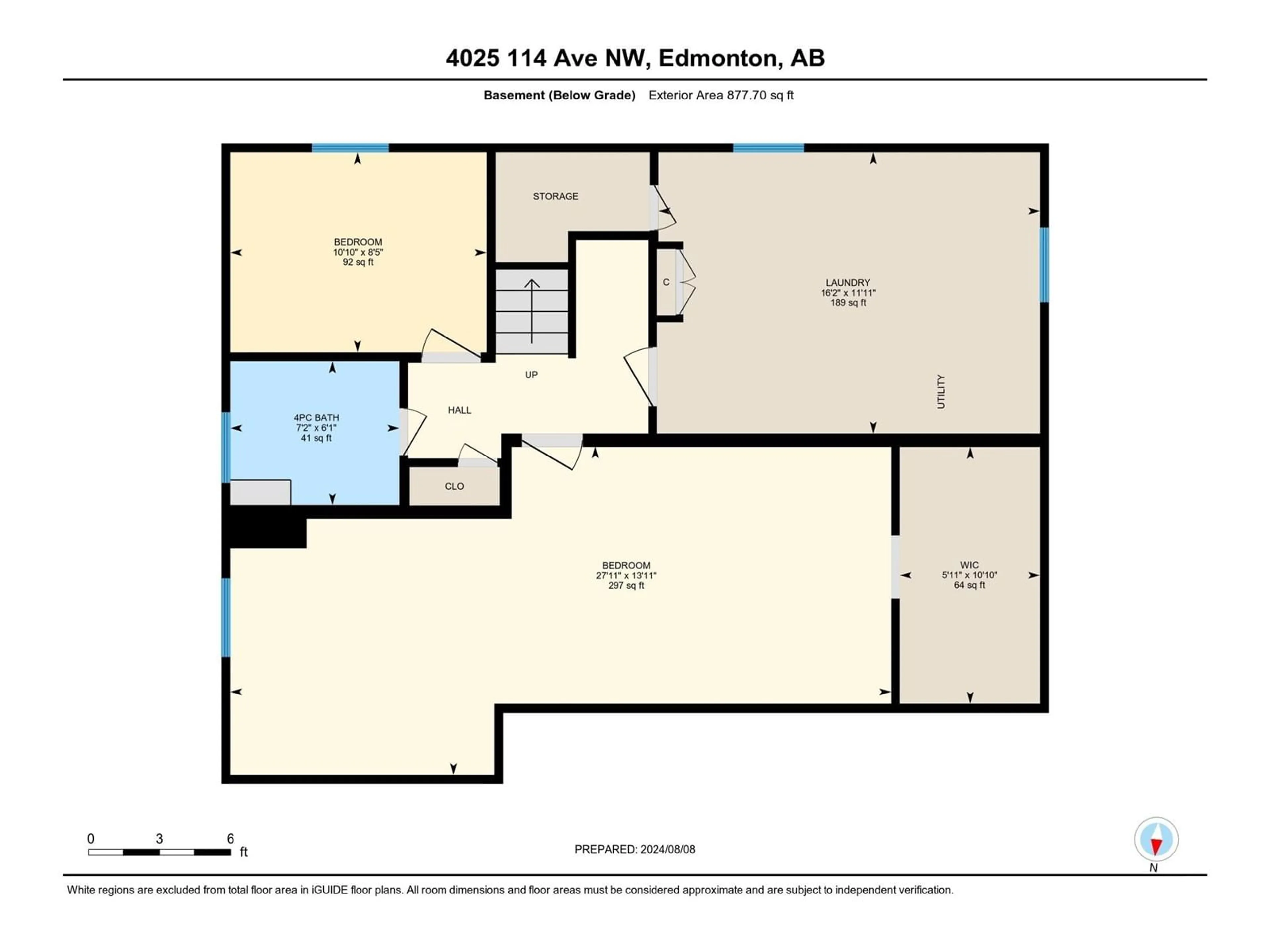4025 114 AV NW, Edmonton, Alberta T5W0S9
Contact us about this property
Highlights
Estimated ValueThis is the price Wahi expects this property to sell for.
The calculation is powered by our Instant Home Value Estimate, which uses current market and property price trends to estimate your home’s value with a 90% accuracy rate.Not available
Price/Sqft$385/sqft
Est. Mortgage$1,546/mth
Tax Amount ()-
Days On Market33 days
Description
Welcome home to this well maintained and affordable bungalow minutes from the Edmonton River Valley. Located in the mature neighbourhood of Beverly Heights, this 2+1 bedroom home has plenty to offer. The main floor has a large and bright living room that flows into the dining and kitchen area. Enjoy the covered deck 3 seasons of the year through the patio doors. Two large bedrooms and 4 pc bathroom finish off the main level. The basement is fully finished with an additional bedroom and bathroom, and large entertaining/flex space that can be divided up into additional bedrooms. This home sits on a large lot with a south-facing back yard and double detached garage. There is plenty of space to play, plant, entertain, and relax. Recent upgrades include paint, flooring, kitchen counter tops, upgraded exterior and newly poured concrete stairs. Located minutes from parks, schools, grocery and amenities - there's nothing more you will need! (id:39198)
Property Details
Interior
Features
Lower level Floor
Family room
27'11 x 13'11Bedroom 3
10'10 x 8'5Property History
 58
58


