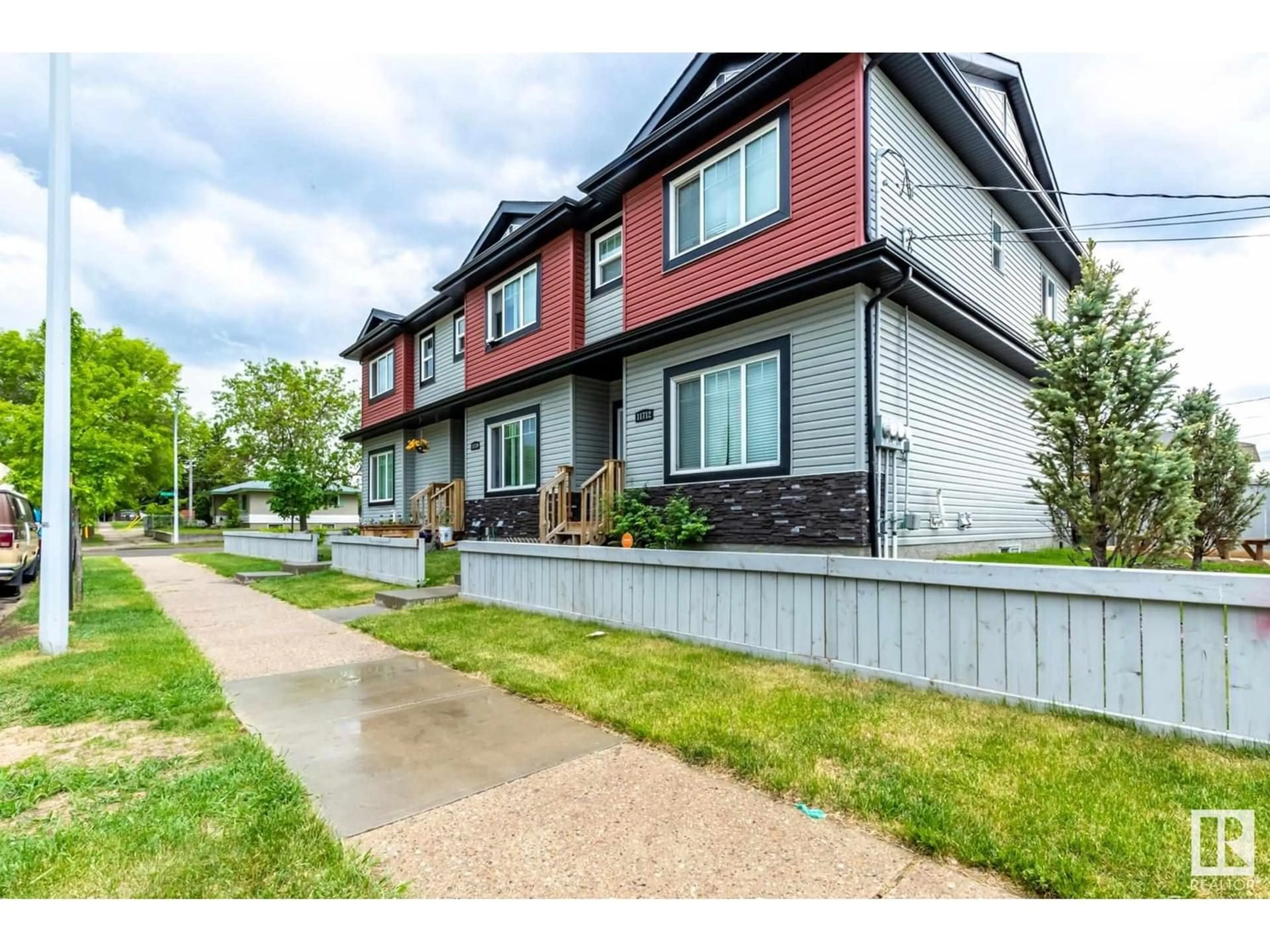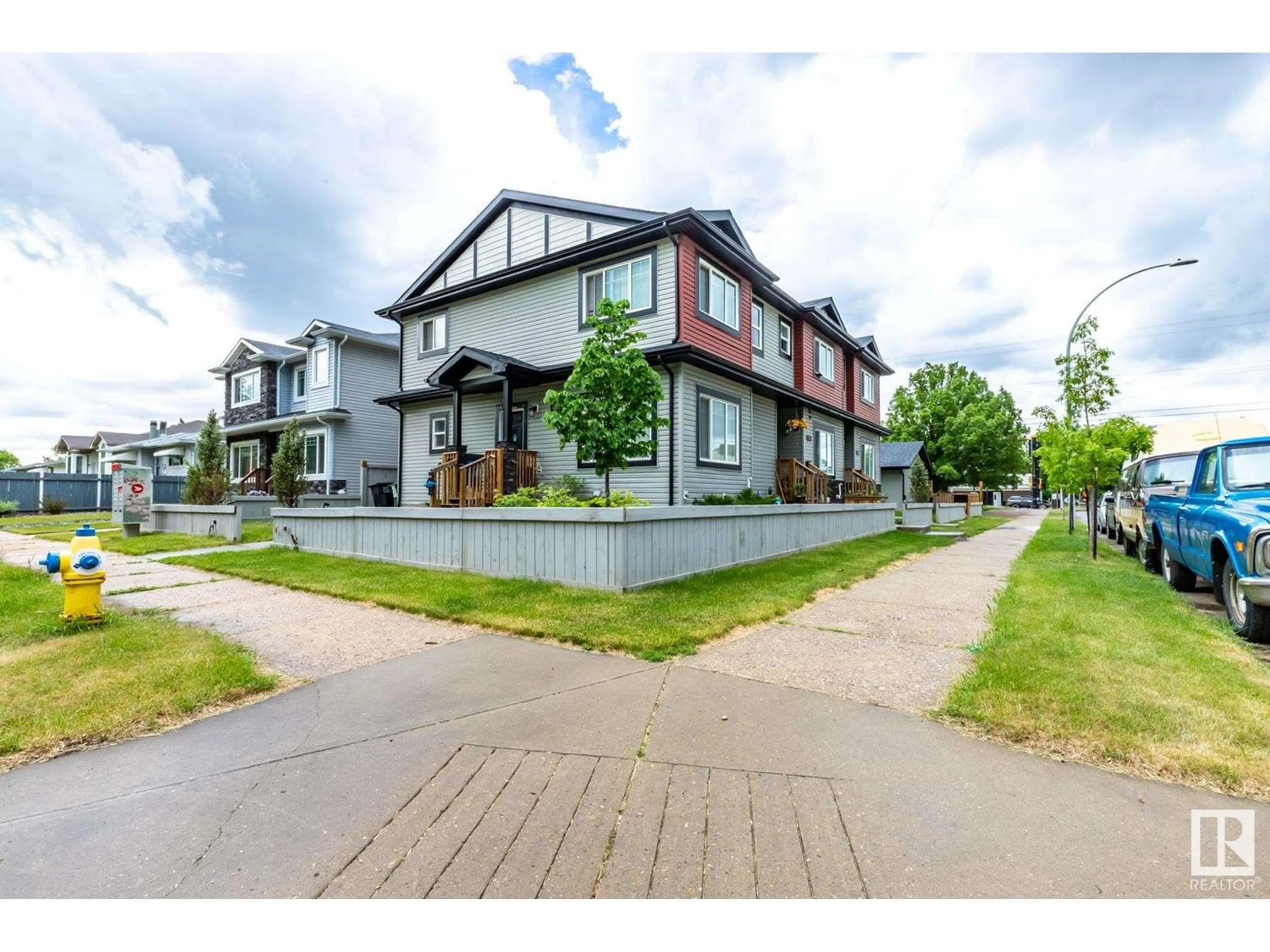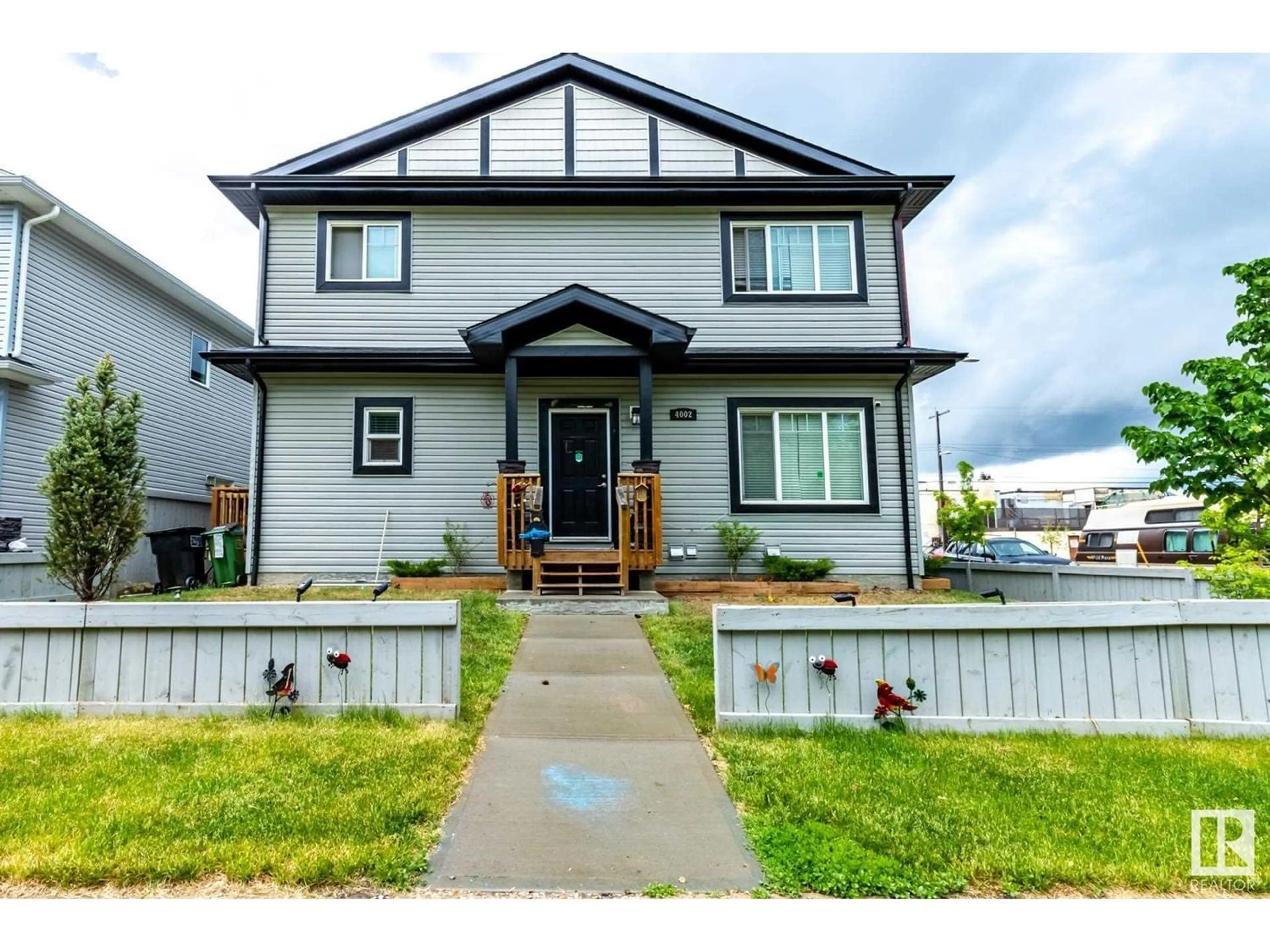4002 117 AV NW, Edmonton, Alberta T5W0Y2
Contact us about this property
Highlights
Estimated ValueThis is the price Wahi expects this property to sell for.
The calculation is powered by our Instant Home Value Estimate, which uses current market and property price trends to estimate your home’s value with a 90% accuracy rate.Not available
Price/Sqft$245/sqft
Est. Mortgage$3,714/mo
Tax Amount ()-
Days On Market1 year
Description
This well located tri-plex was built in 2015, and is fully tenanted with good rental income. Each unit has an open plan with over 1172 sq.ft., 3 bedrooms, and 2.5 bathrooms. The flooring is a durable and rich looking vinyl, with carpet on upper level. The main floor has a spacious living room that is open to the kitchen area, with a 2-piece bathroom also on this level. The upper level has 3 good sized bedrooms, full 4-piece bathroom, and a master suite with full ensuite and large closet. Each unit has a full basement that is complete with laundry, bathroom rough-in, and potential for 4th bedroom and increased revenue. At the back of the large 568 sq.m. lot is a triple garage, that is separated for each tenant. The exterior of the complex has durable and low-maintenance vinyl siding, and a fully-landscaped lot. Great location close to parks, schools, shopping, transportation and other great amenities this community has to offer. Great investment in a newer complex with amazing upswing and return! (id:39198)
Property Details
Interior
Features
Upper Level Floor
Primary Bedroom
3.15 m x 3.02 mBedroom 2
2.99 m x 2.72 mBedroom 3
2.98 m x 2.66 mProperty History
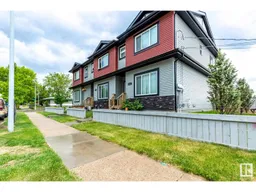 49
49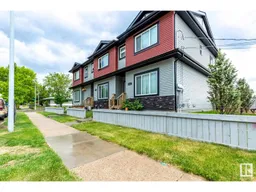 49
49
