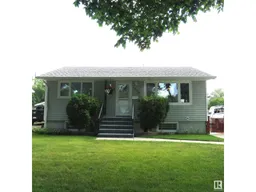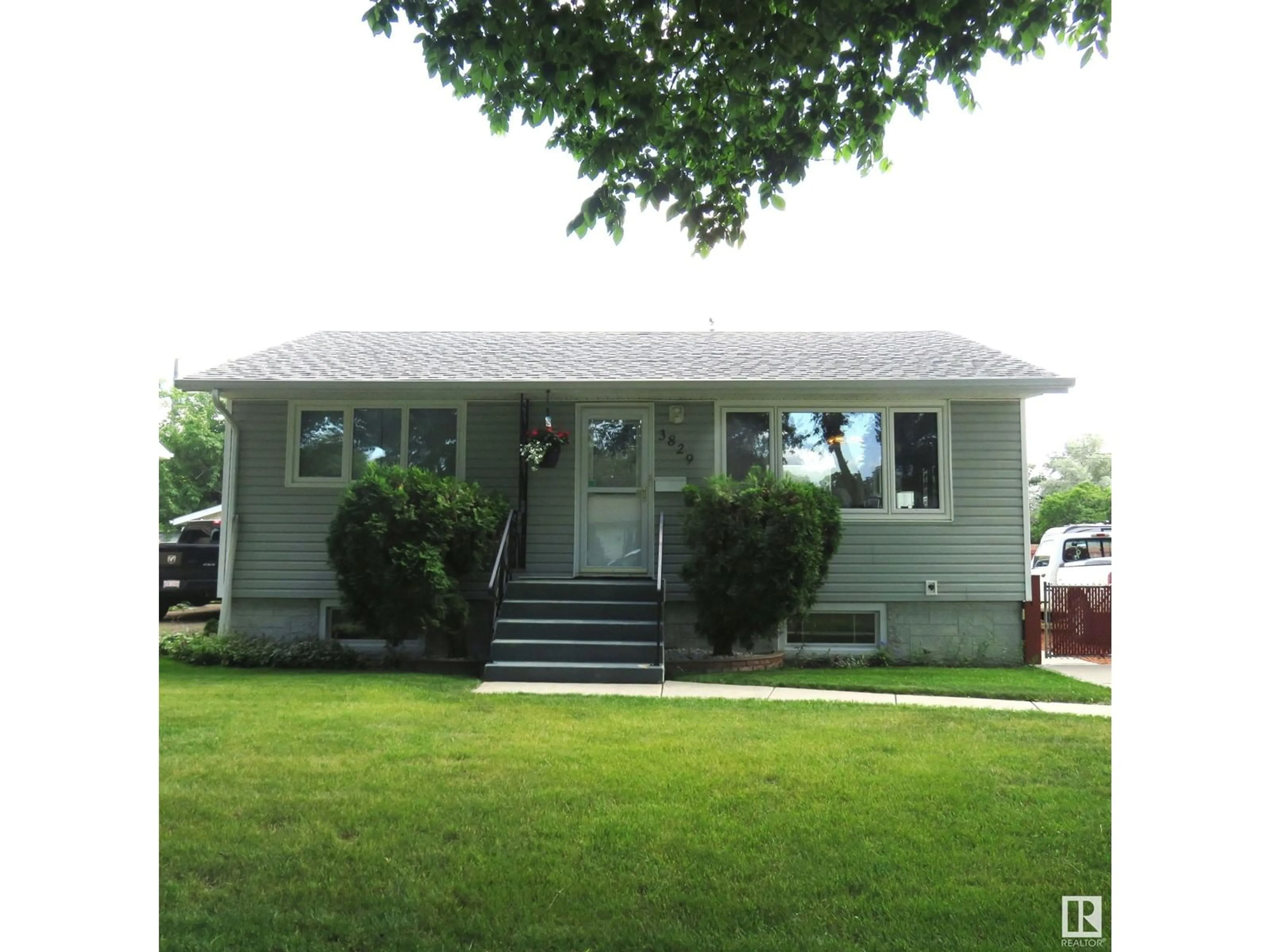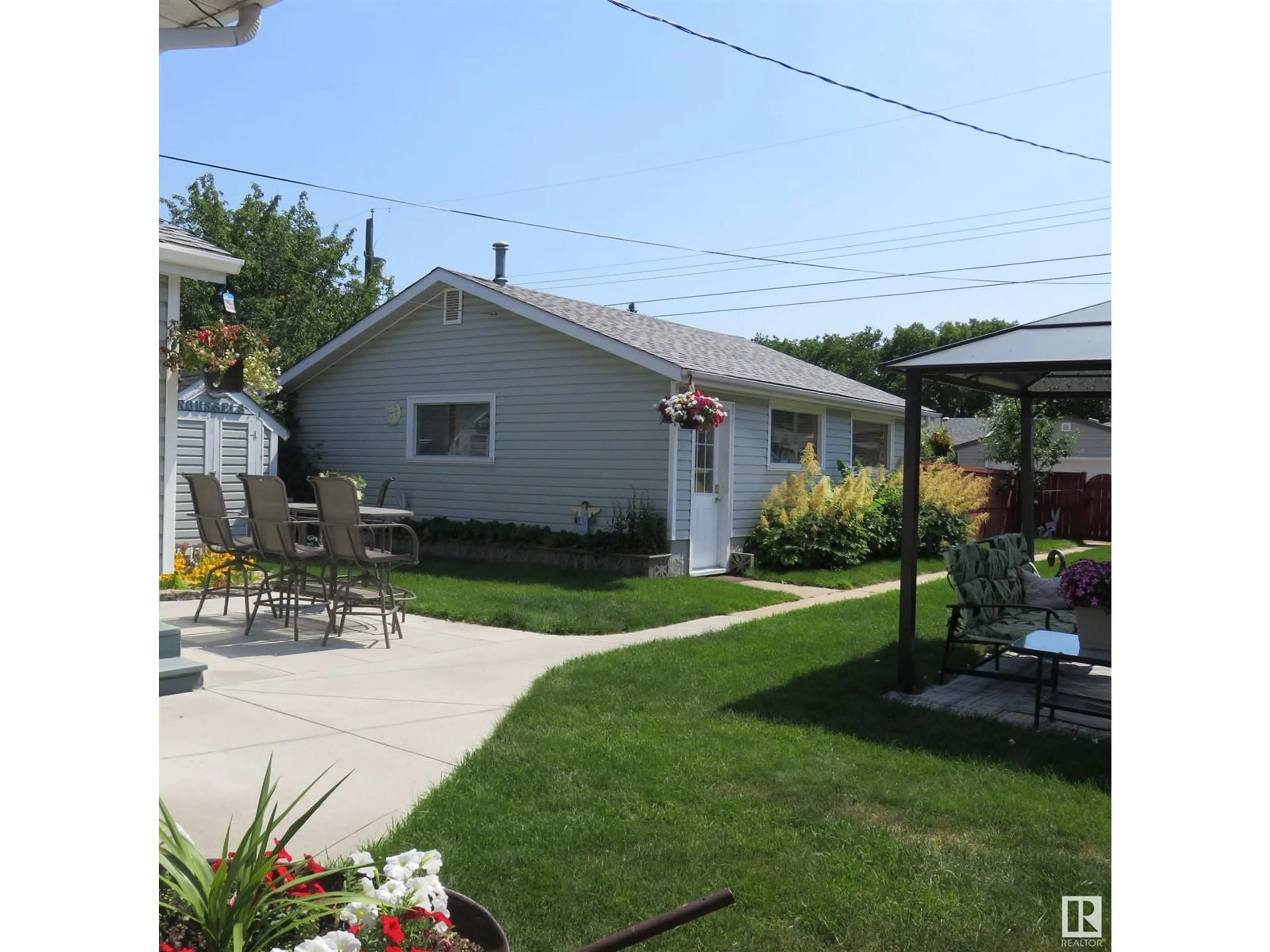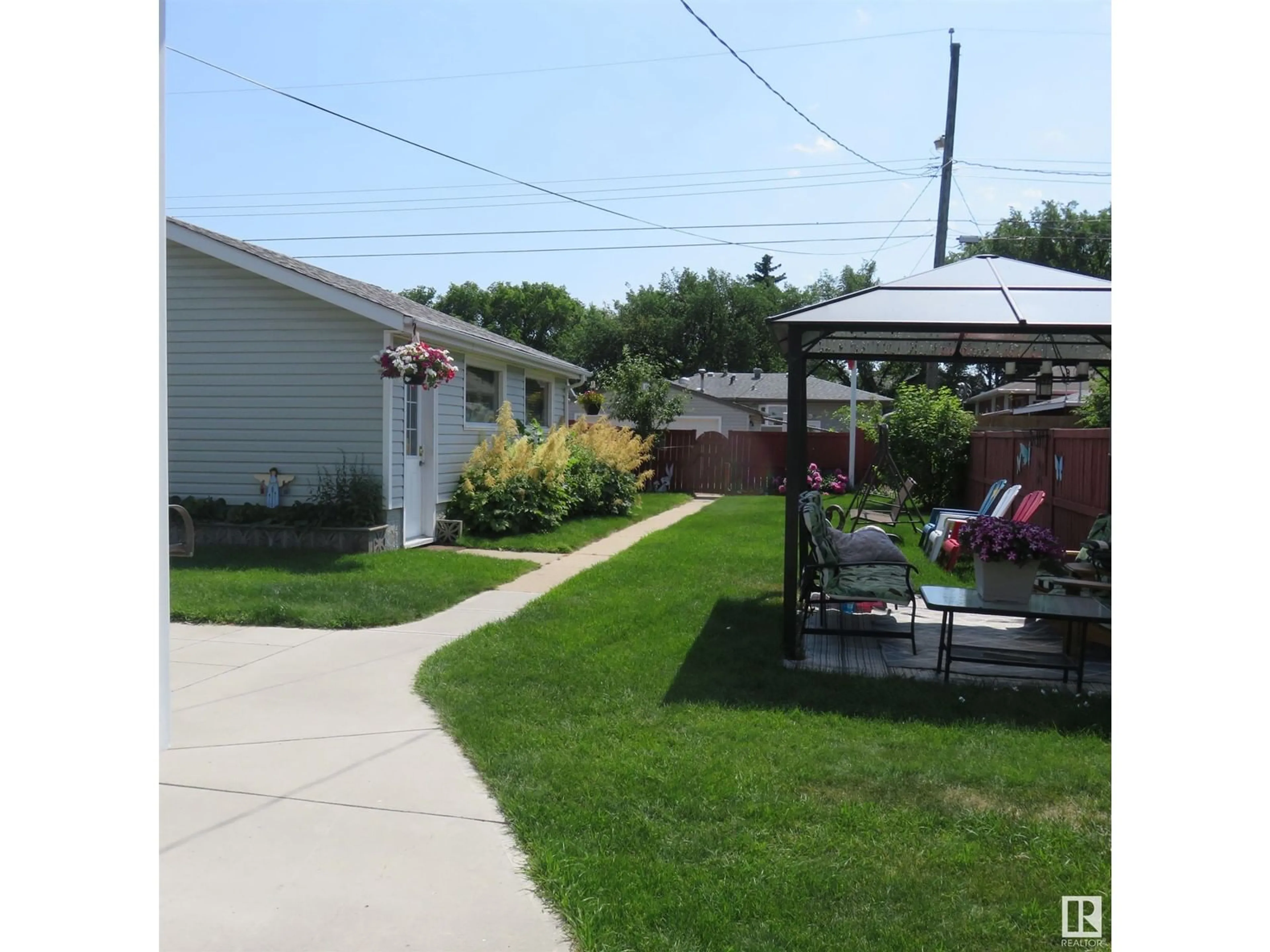3829 115 AV NW, Edmonton, Alberta T5W0V2
Contact us about this property
Highlights
Estimated ValueThis is the price Wahi expects this property to sell for.
The calculation is powered by our Instant Home Value Estimate, which uses current market and property price trends to estimate your home’s value with a 90% accuracy rate.Not available
Price/Sqft$400/sqft
Days On Market18 days
Est. Mortgage$1,498/mth
Tax Amount ()-
Description
Located in the Beverly Heights Community you will find this remodeled bungalow home where you enter into a living room that has natural light windows and a dining space that flows into kitchen with upgraded appliances and cabinets. The primary bedroom has a closet for easy access to clothing and accessories, the other bedroom has closet and a natural light window and down the hall is a bathroom with a vanity and tub. This home offers a developed basement with a 2nd kitchen area, family room and 2 more bedrooms and bathroom with vanity and shower tub. There is a washer, dryer, utility area and several storage closets. Some of the features are hardwood floors, central air conditioning and a front drive gated parking pad. The large fenced south yard gives you lots of space for outdoor entertaining with a concrete patio, gazebo, gardening and shed. The man cave-mechanic garage has custom coated floors, cabinets, double doors and rear lane. Near schools, parks, restaurants, shopping and public transportation (id:39198)
Property Details
Interior
Features
Main level Floor
Bedroom 2
Primary Bedroom
Living room
Dining room
Property History
 27
27


