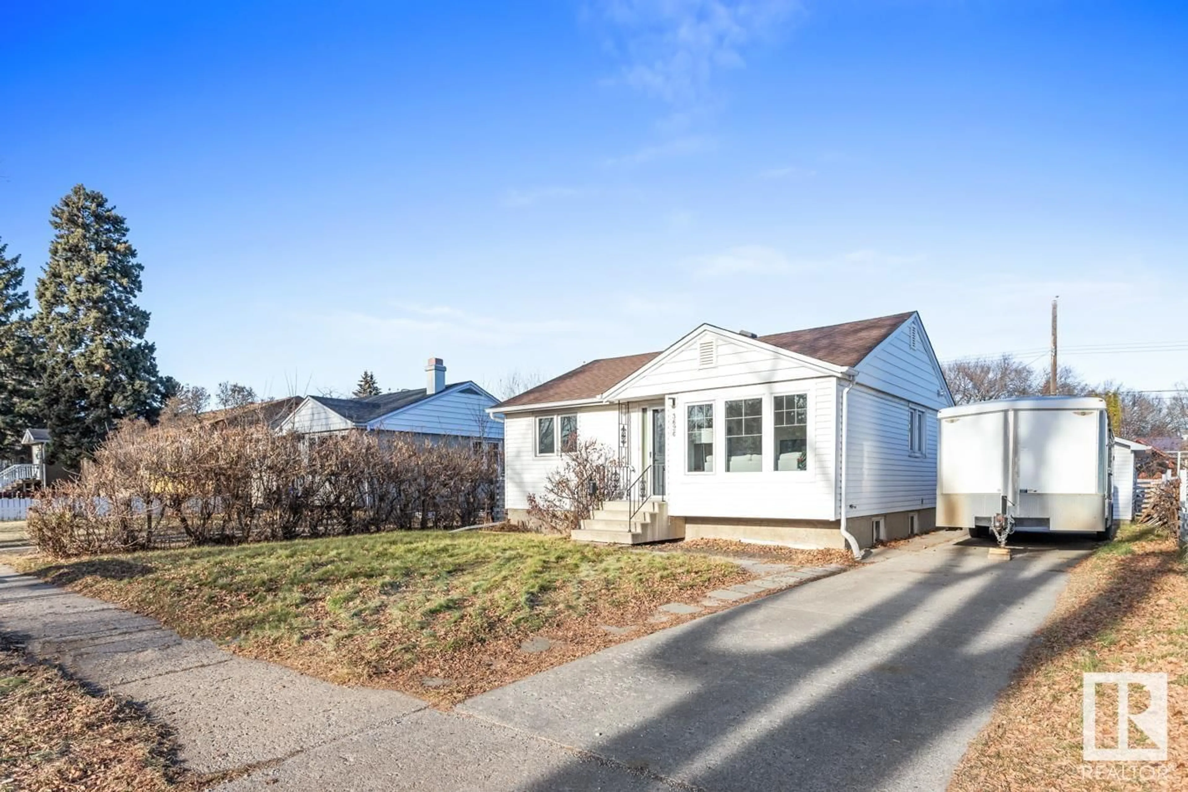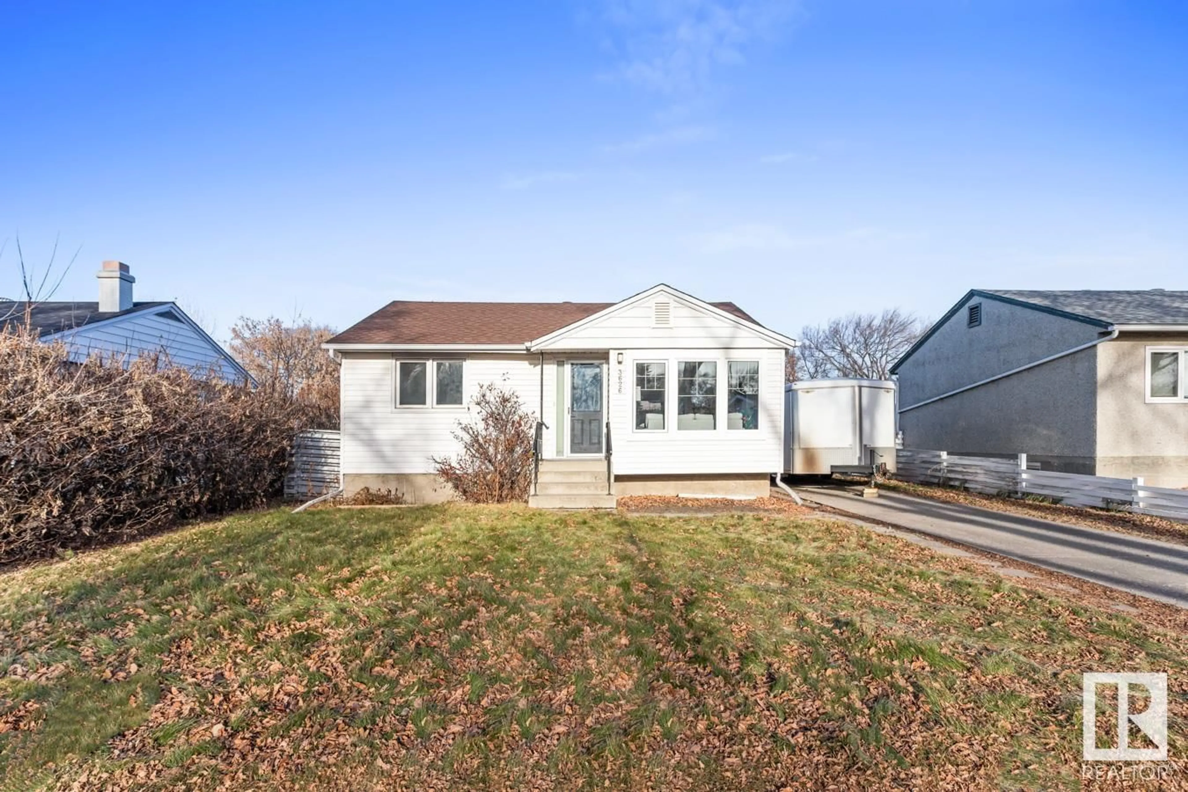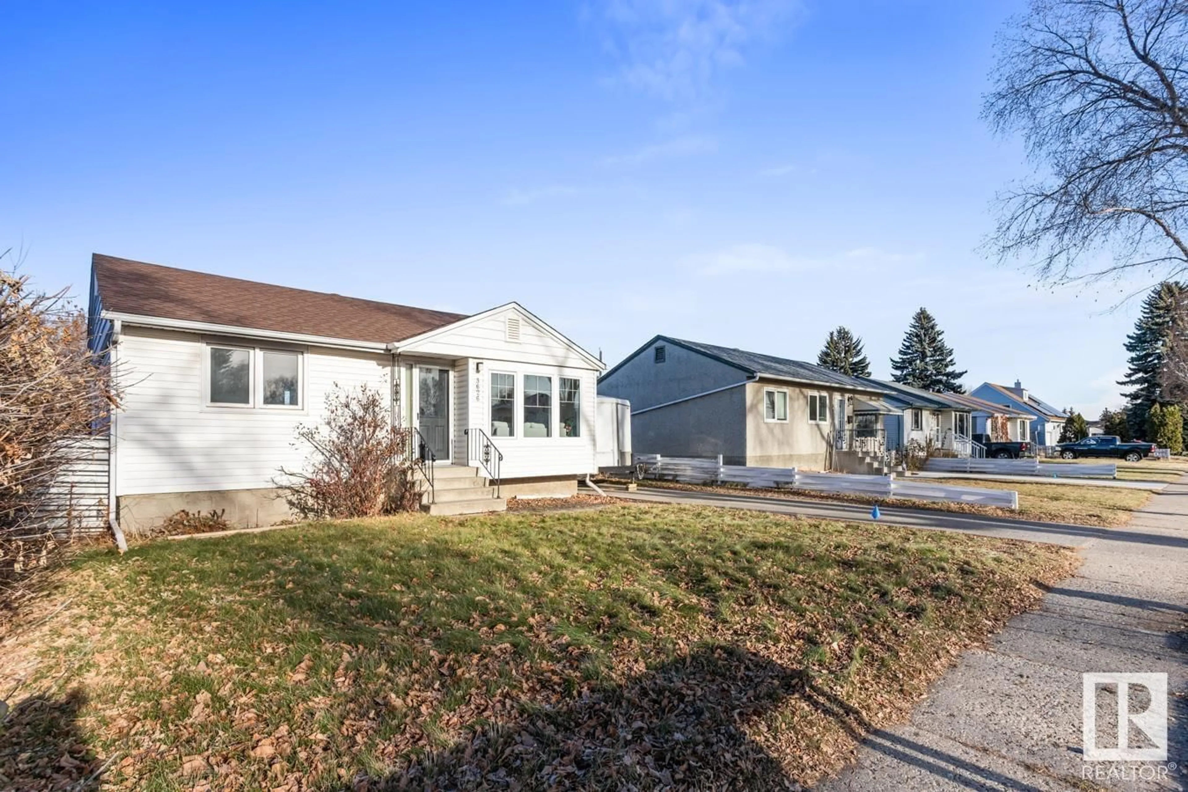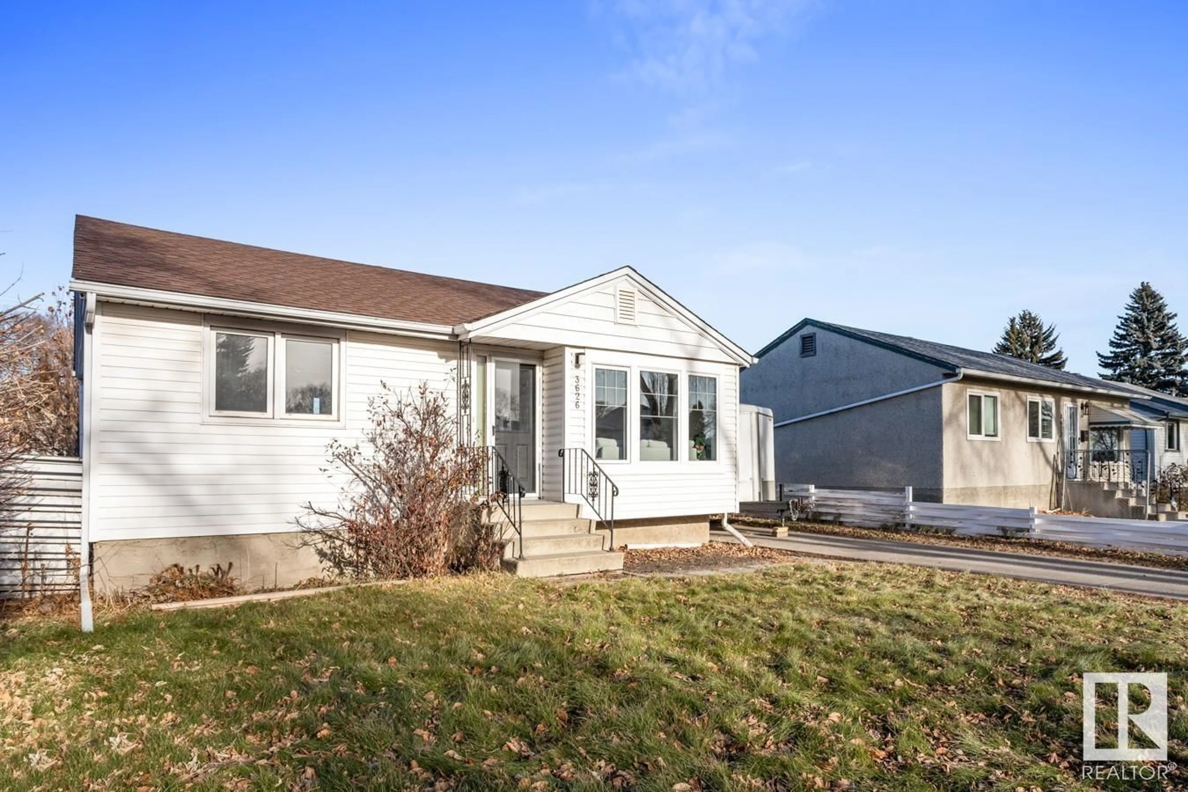3626 112 AV NW, Edmonton, Alberta T5W0M4
Contact us about this property
Highlights
Estimated ValueThis is the price Wahi expects this property to sell for.
The calculation is powered by our Instant Home Value Estimate, which uses current market and property price trends to estimate your home’s value with a 90% accuracy rate.Not available
Price/Sqft$406/sqft
Est. Mortgage$1,374/mo
Tax Amount ()-
Days On Market1 year
Description
Welcome to your ideal bungalow, a perfect blend of comfort and charm! Nestled in a quiet neighbourhood, this 2-bedroom, 2-bathroom also features a second kitchen in the basement. Step inside and be greeted by the new vinyl plank flooring that spans the entirety of the home, adding a touch of contemporary elegance. The spacious living areas let in lots of natural light, creating a warm and inviting atmosphere. Recent upgrades also include new front window and front door as well as fresh paint, providing a blank canvas to personalize. Key updates include a new furnace in 2012, new electrical panel and light fixtures, and the basement was transformed in 2016. The backyard provides a relaxing space to enjoy time with family and friends. Park in the oversized single garage, and have extra space for storage as well as the option for RV parking. Don't miss this excellent opportunity, ideally located in close proximity to all amenities, schools, public transportation and quick access to the river valley. (id:39198)
Property Details
Interior
Features
Basement Floor
Second Kitchen
2.46 m x 3.02 mProperty History
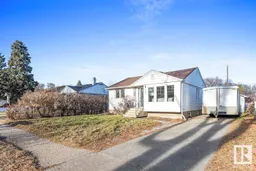 38
38
