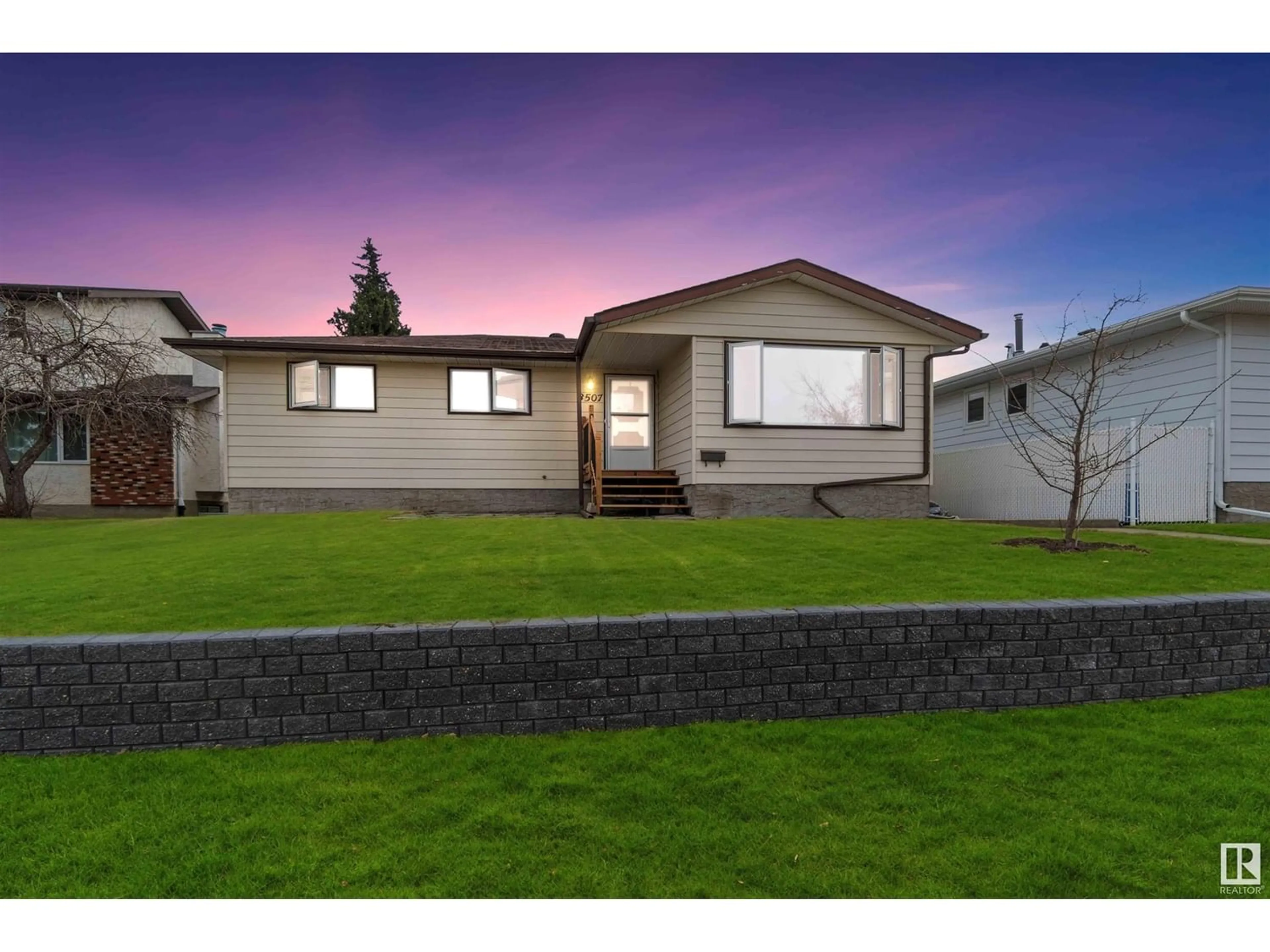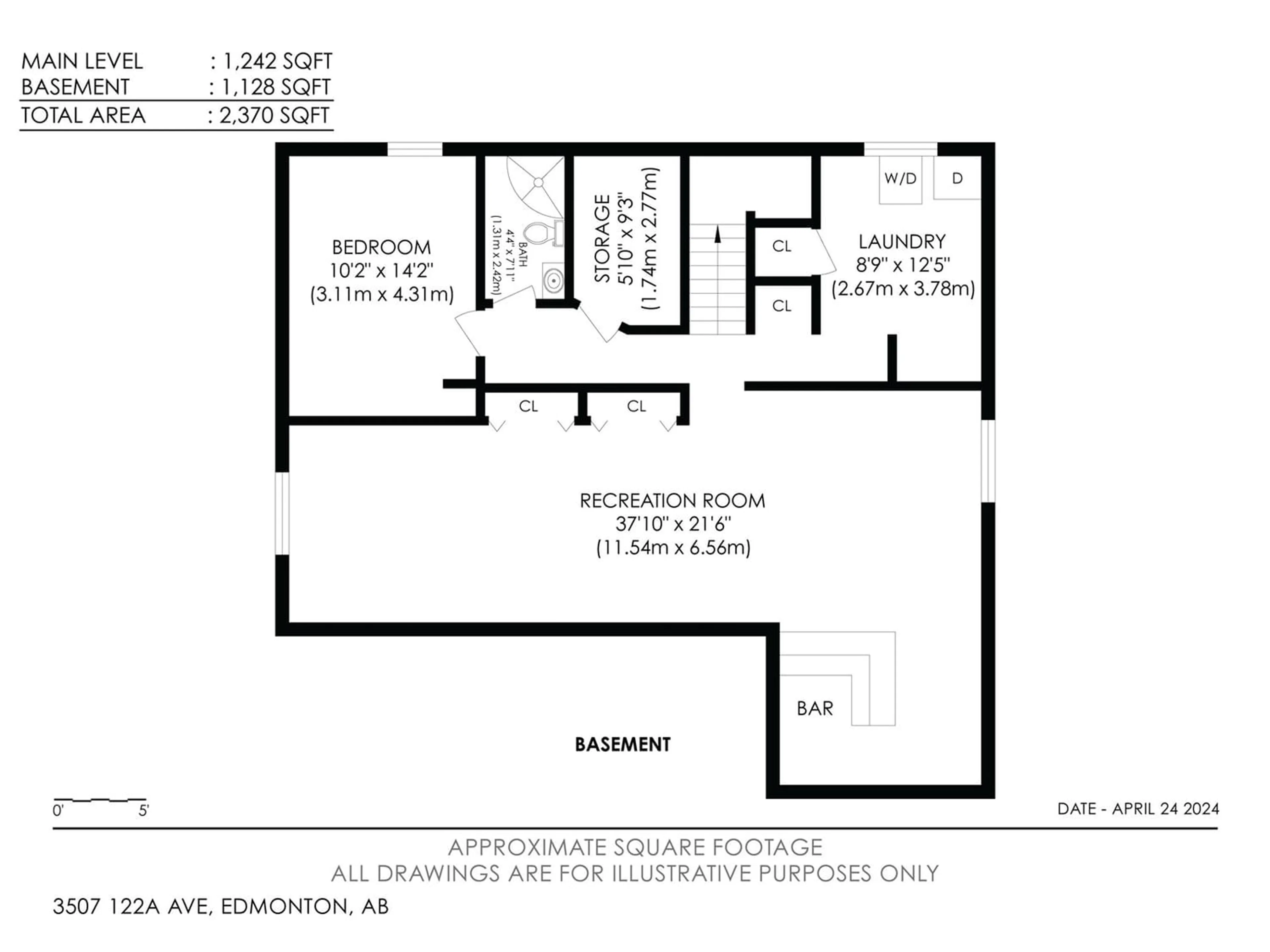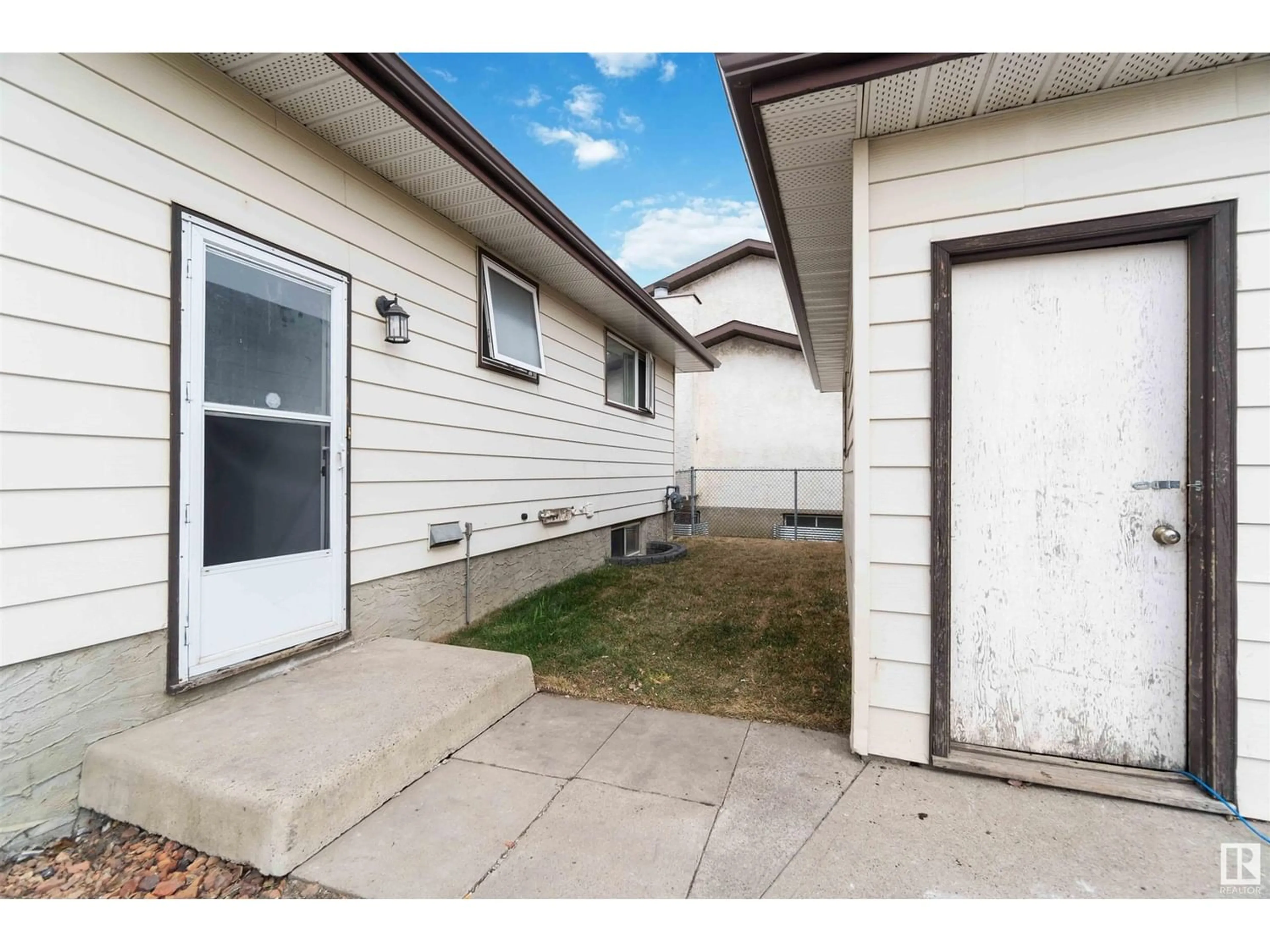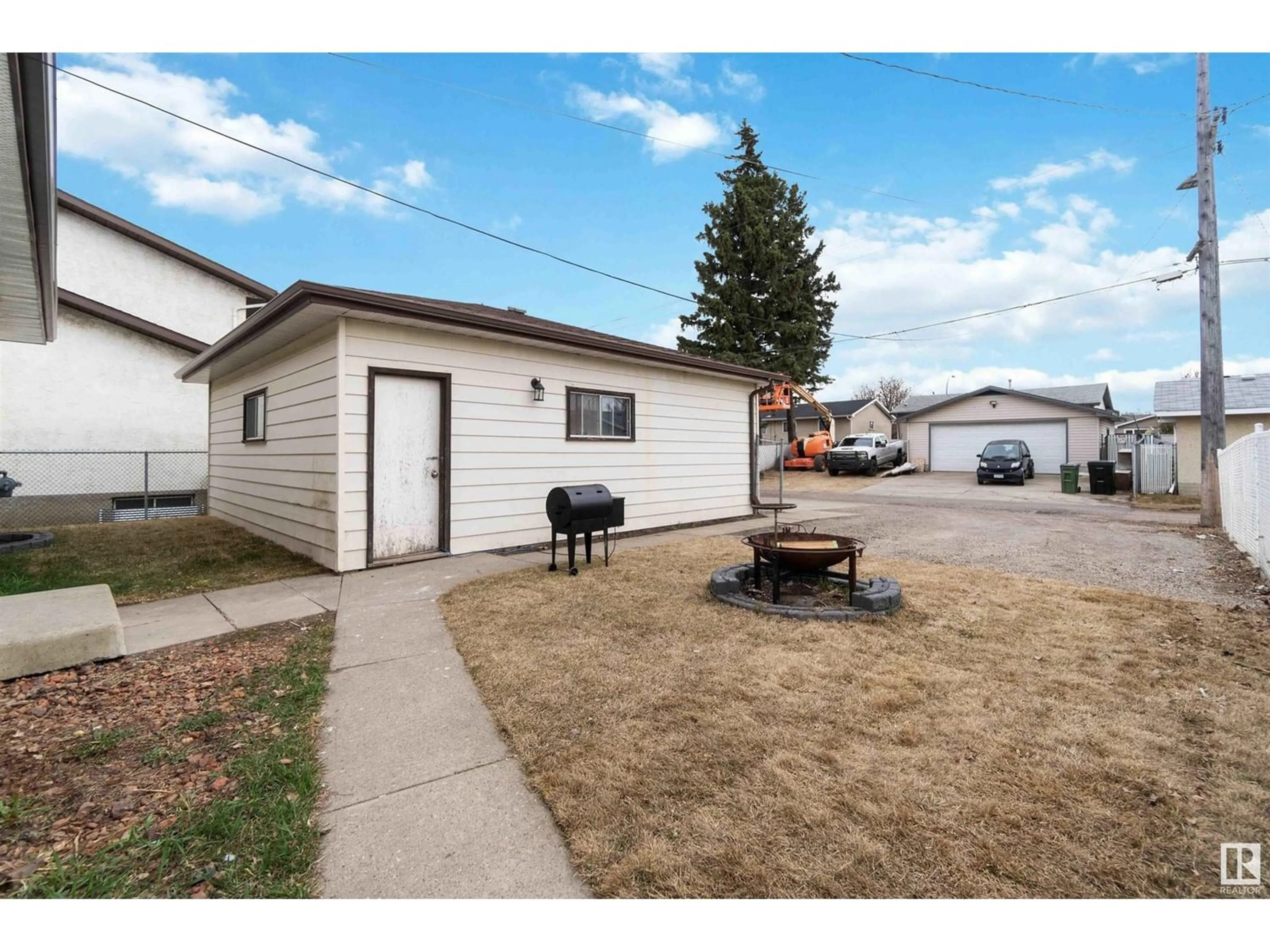3507 122A AV NW, Edmonton, Alberta T5W4Z9
Contact us about this property
Highlights
Estimated ValueThis is the price Wahi expects this property to sell for.
The calculation is powered by our Instant Home Value Estimate, which uses current market and property price trends to estimate your home’s value with a 90% accuracy rate.Not available
Price/Sqft$293/sqft
Est. Mortgage$1,567/mo
Tax Amount ()-
Days On Market201 days
Description
Discover this charming bungalow nestled in the heart of Bergman, showcasing a complete renovation and offering over 1250 SqFt of comfortable living space. Step into the inviting living room flooded with natural light, accentuated by a captivating wood fireplace. The eat-in kitchen features modern stainless steel appliances, white cabinets, upgraded lighting, a stylish brick feature wall, and quartz countertops. The main floor hosts a serene primary bedroom with a 3pc ensuite featuring a tiled shower, along with two additional bedrooms and a 4-piece bathroom. Downstairs, the fully finished basement beckons with a spacious recreation room, convenient bar, an extra bedroom, a 3pc bathroom, and laundry facilities. Outside, a yard leads to a double detached garage accessible via the rear alley. Enjoy the benefits of newer windows throughout the home. Situated mere minutes from amenities, schools, and convenient access to the Yellowhead, this home eagerly awaits its new owner! Virtual Picture (id:39198)
Property Details
Interior
Features
Basement Floor
Family room
Bedroom 4
10.2 m x 14.2 mRecreation room
37.1 m x 21.16 m



