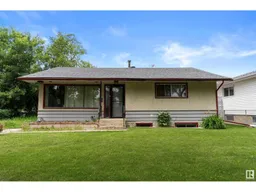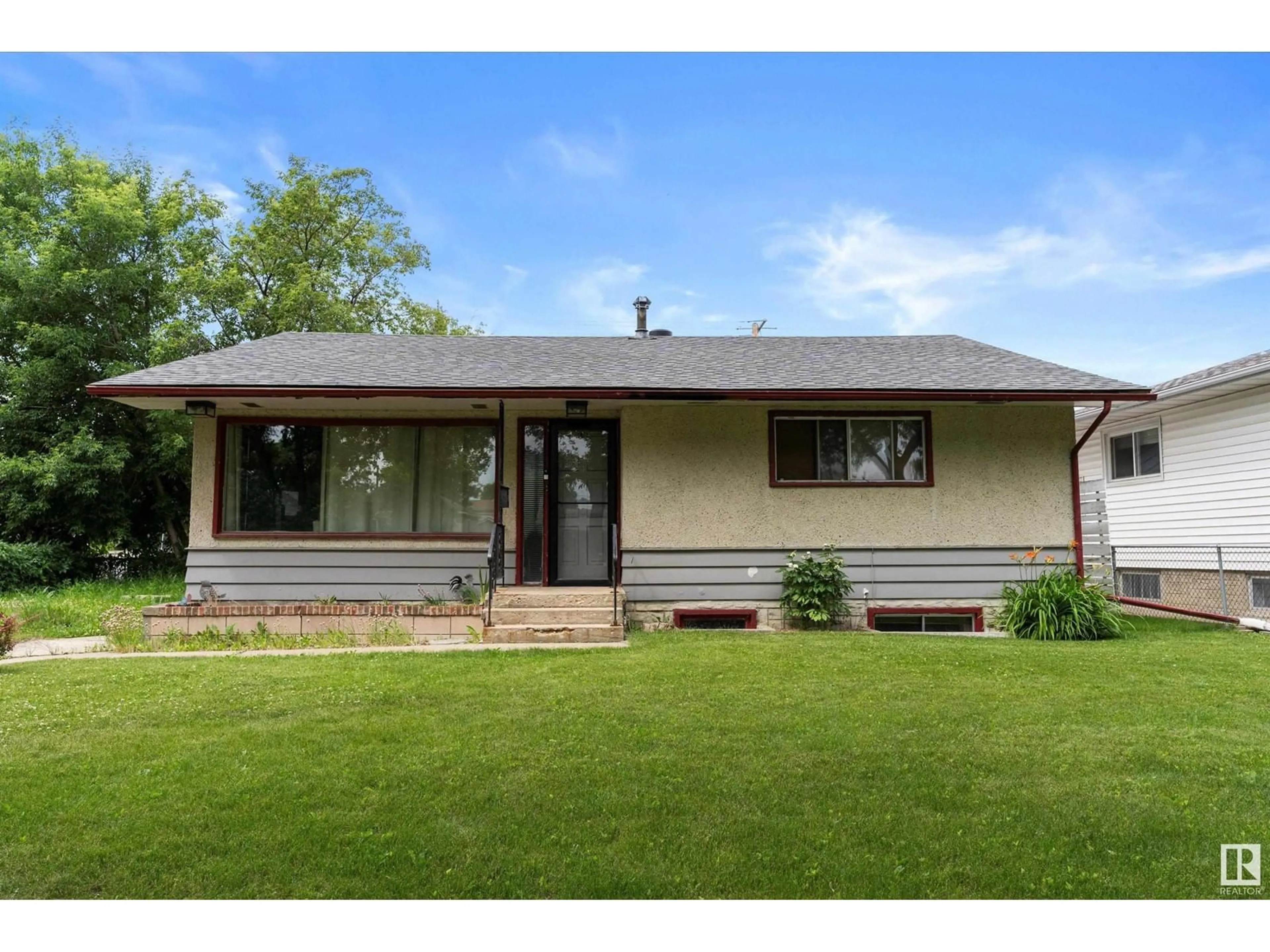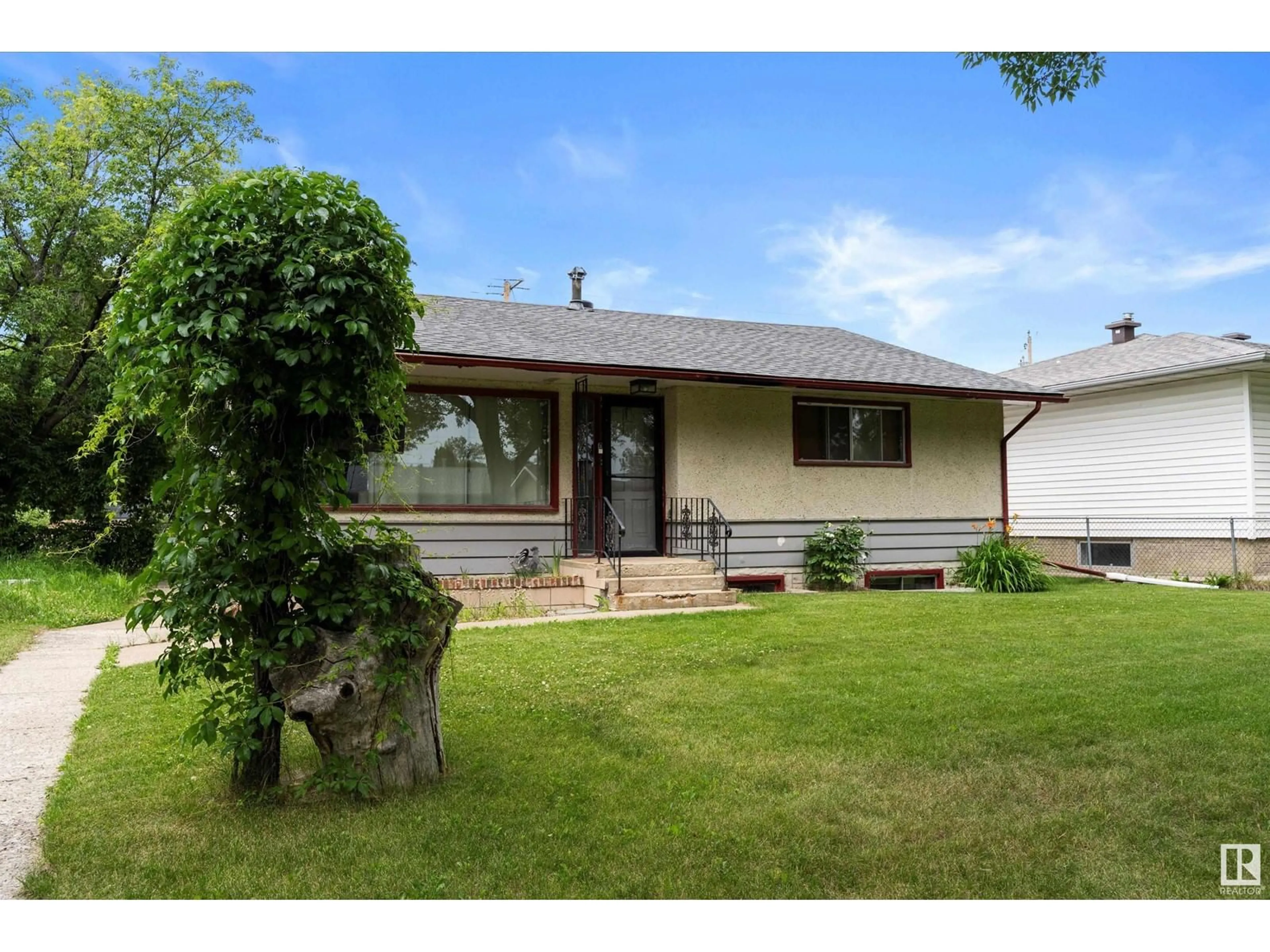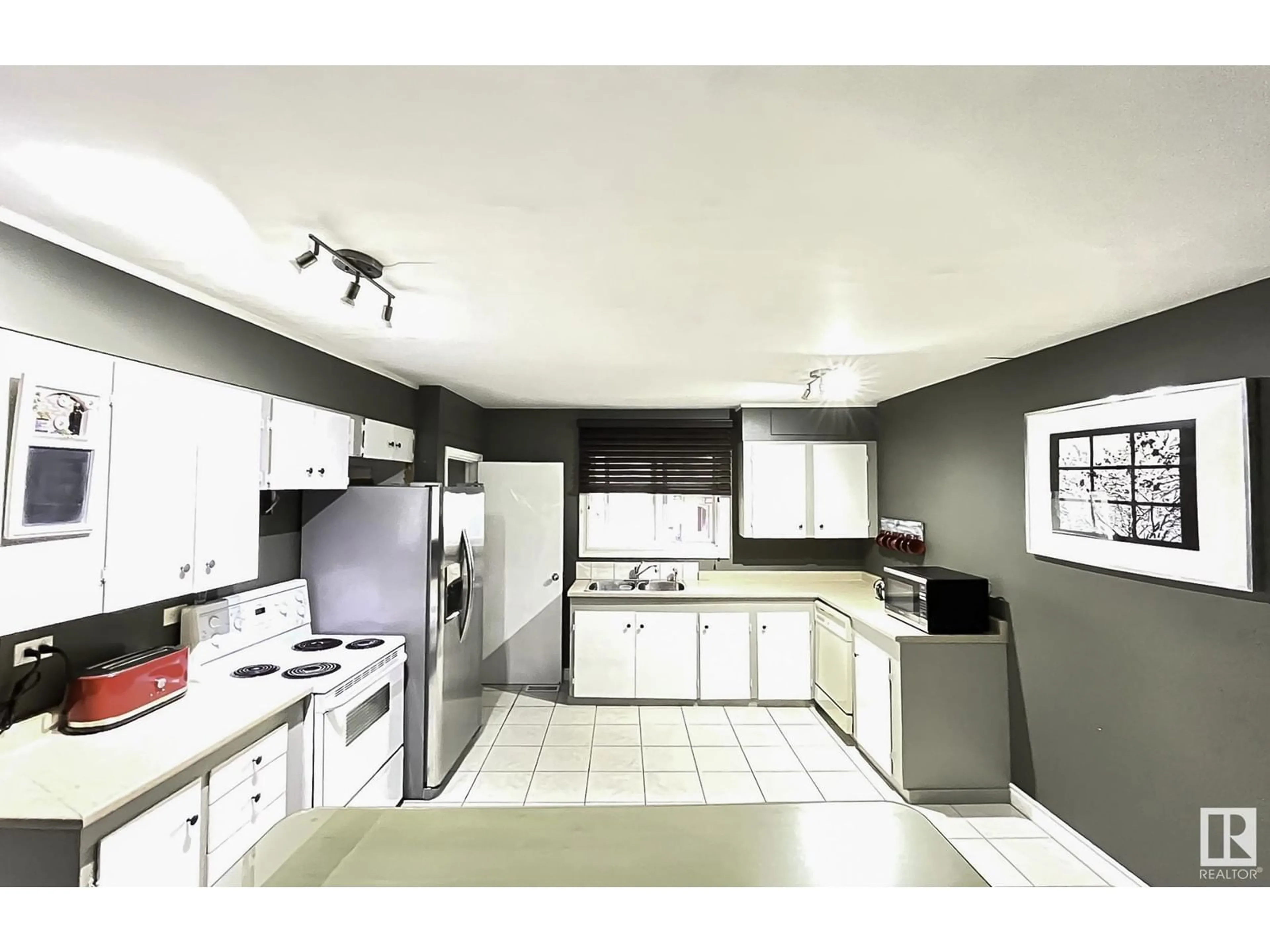12206 48 ST NW, Edmonton, Alberta T5W2Z4
Contact us about this property
Highlights
Estimated ValueThis is the price Wahi expects this property to sell for.
The calculation is powered by our Instant Home Value Estimate, which uses current market and property price trends to estimate your home’s value with a 90% accuracy rate.Not available
Price/Sqft$275/sqft
Est. Mortgage$1,288/mth
Tax Amount ()-
Days On Market53 days
Description
Welcome to Bergman. This 1087 sq. ft. home is located on a beautiful tree lined street close to many amenities. This home features a spacious kitchen with plenty of cabinets. Enjoy the morning sun in the east facing living room. The primary bedroom is big enough for a king sized bed and has his and hers closets. The second bedroom is bright and spacious with a large window. A spacious 4 piece bathroom finishes off the main level. In the basement there is a 4 piece bathroom and the rest of the basement is waiting for your imagination. The double garage is insulated and heated. The yard is extra large and is a great place to enjoy the evenings. This property is waiting for you to make it your own. It is close to schools, parks and has great access to the Yellowhead Trail and Anthony Henday. (id:39198)
Property Details
Interior
Features
Main level Floor
Kitchen
5.14 m x 4.54 mPrimary Bedroom
4.74 m x 4.68 mBedroom 2
4.73 m x 3.24 mLiving room
5.58 m x 4.43 mProperty History
 35
35


