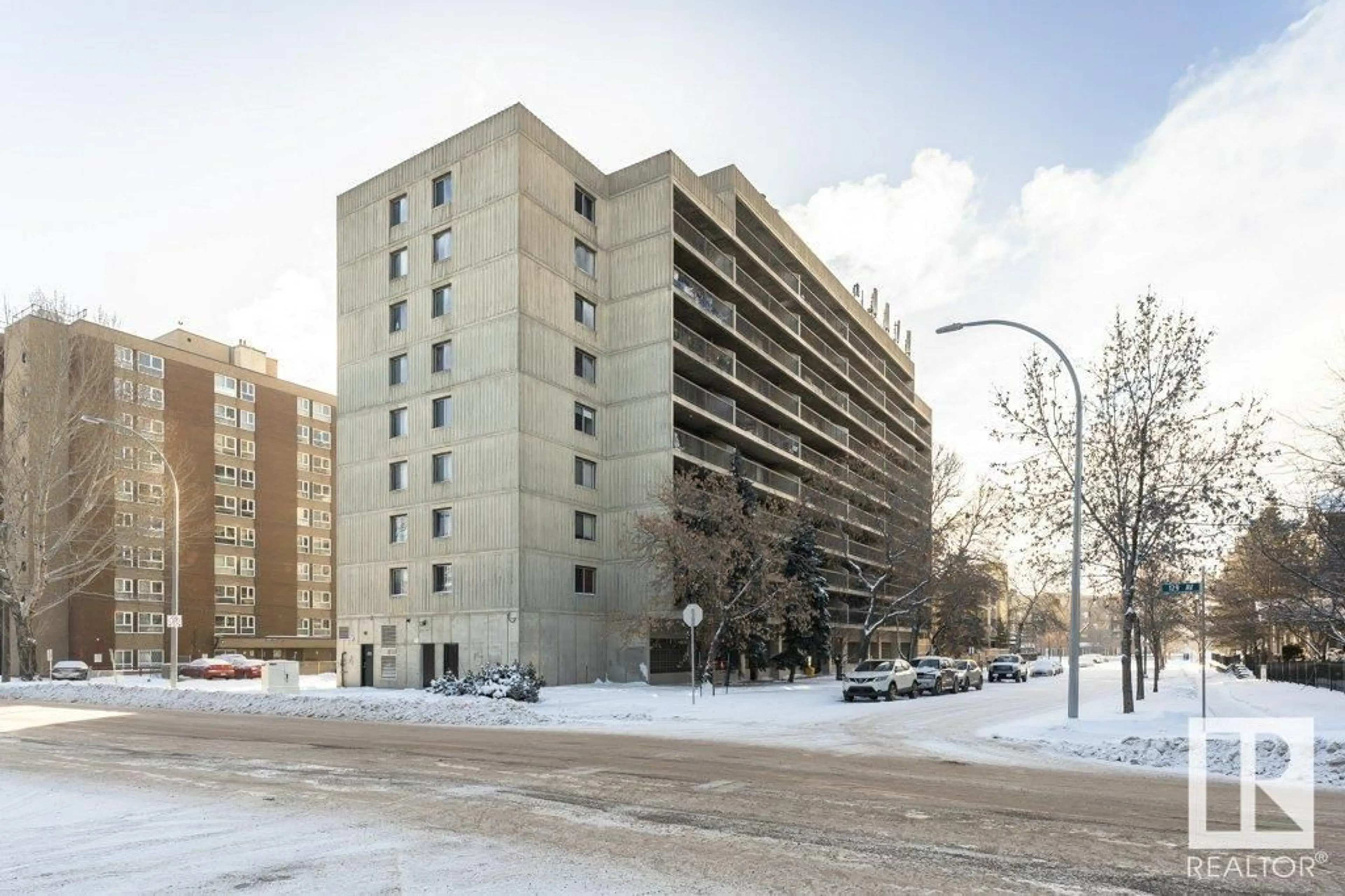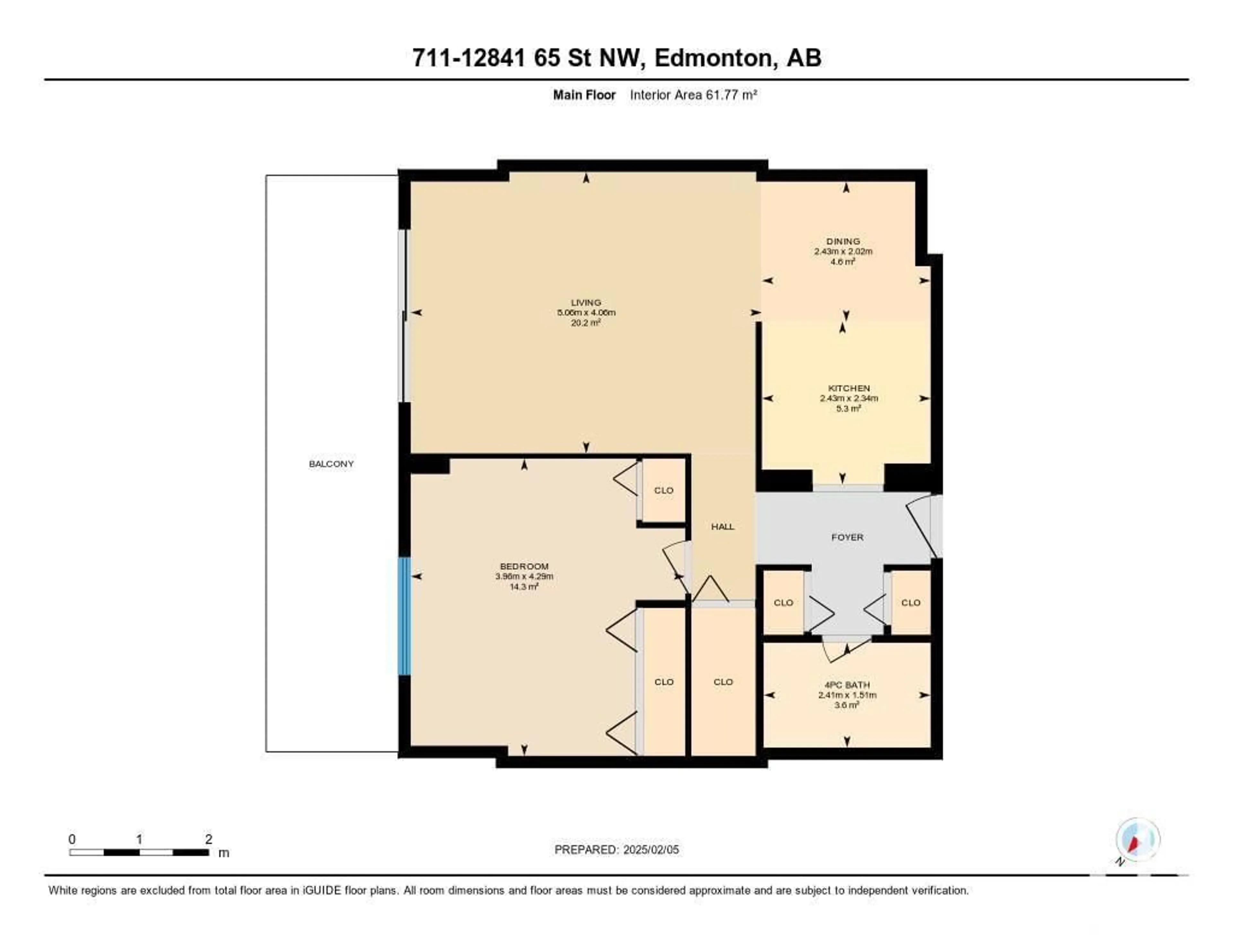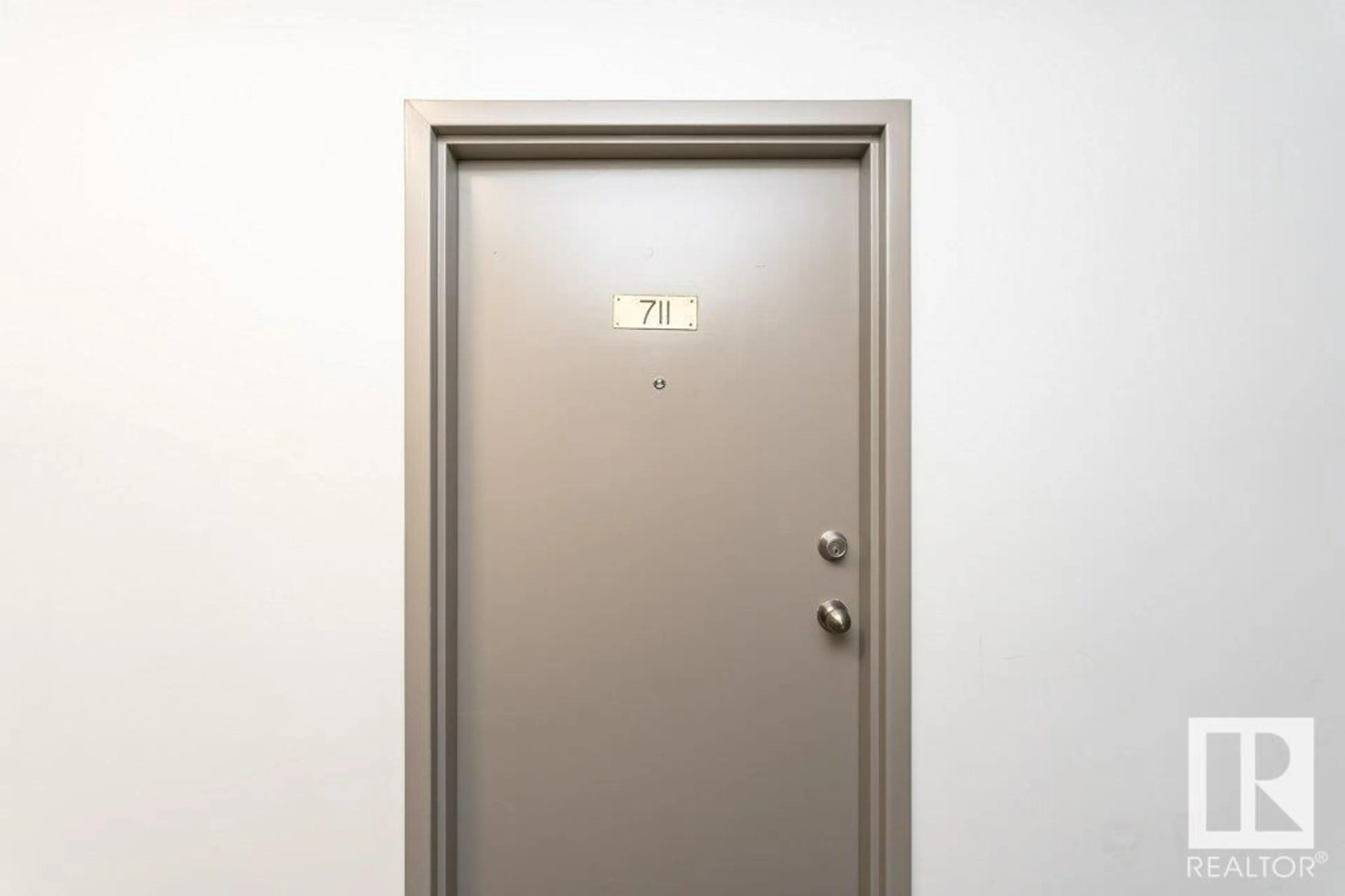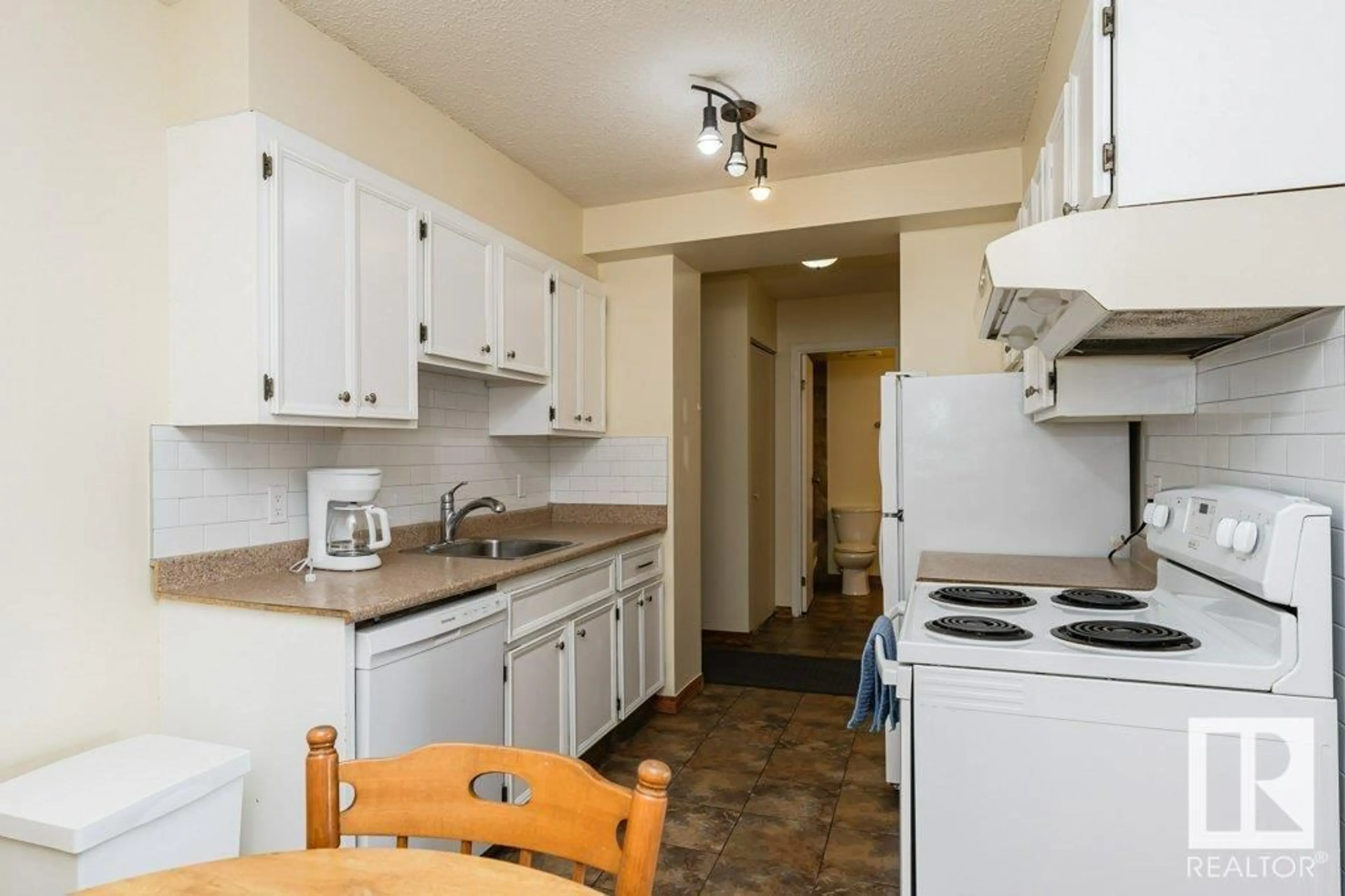#711 12841 65 ST NW, Edmonton, Alberta T5A4N4
Contact us about this property
Highlights
Estimated ValueThis is the price Wahi expects this property to sell for.
The calculation is powered by our Instant Home Value Estimate, which uses current market and property price trends to estimate your home’s value with a 90% accuracy rate.Not available
Price/Sqft$114/sqft
Est. Mortgage$328/mo
Maintenance fees$411/mo
Tax Amount ()-
Days On Market18 days
Description
BEST DEAL for this 1-BEDROOM CONDO in a Vibrant Neighborhood! Located on the 7th floor with a spacious east-facing balcony, this secure, concrete building offers a key fob entrance and camera surveillance for peace of mind. Condo fees of $410.75/month cover ALL BASIC UTILITIES (electricity, heat, water/sewer). Each floor features convenient card-operated laundry rooms, and Telus Optik is wired throughout the building, providing access to high-speed internet. The Belvedere LRT Station is just a few blocks away, offering easy access to the city's transit system. This well-maintained building has recently updated the roof, boiler system, paint, lighting, security cameras, and is set to receive new elevators in 2025. The unit also boasts a large storage room for added convenience. Great amenities, and fantastic value, this condo offers an excellent opportunity you won't want to miss! (id:39198)
Property Details
Interior
Features
Main level Floor
Living room
5.06 m x 4.06 mDining room
2.43 m x 2.02 mKitchen
2.43 m x 2.34 mPrimary Bedroom
4.29 m x 3.96 mCondo Details
Inclusions
Property History
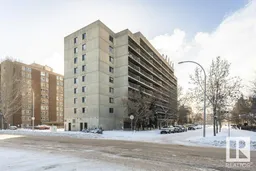 21
21
