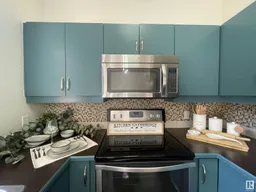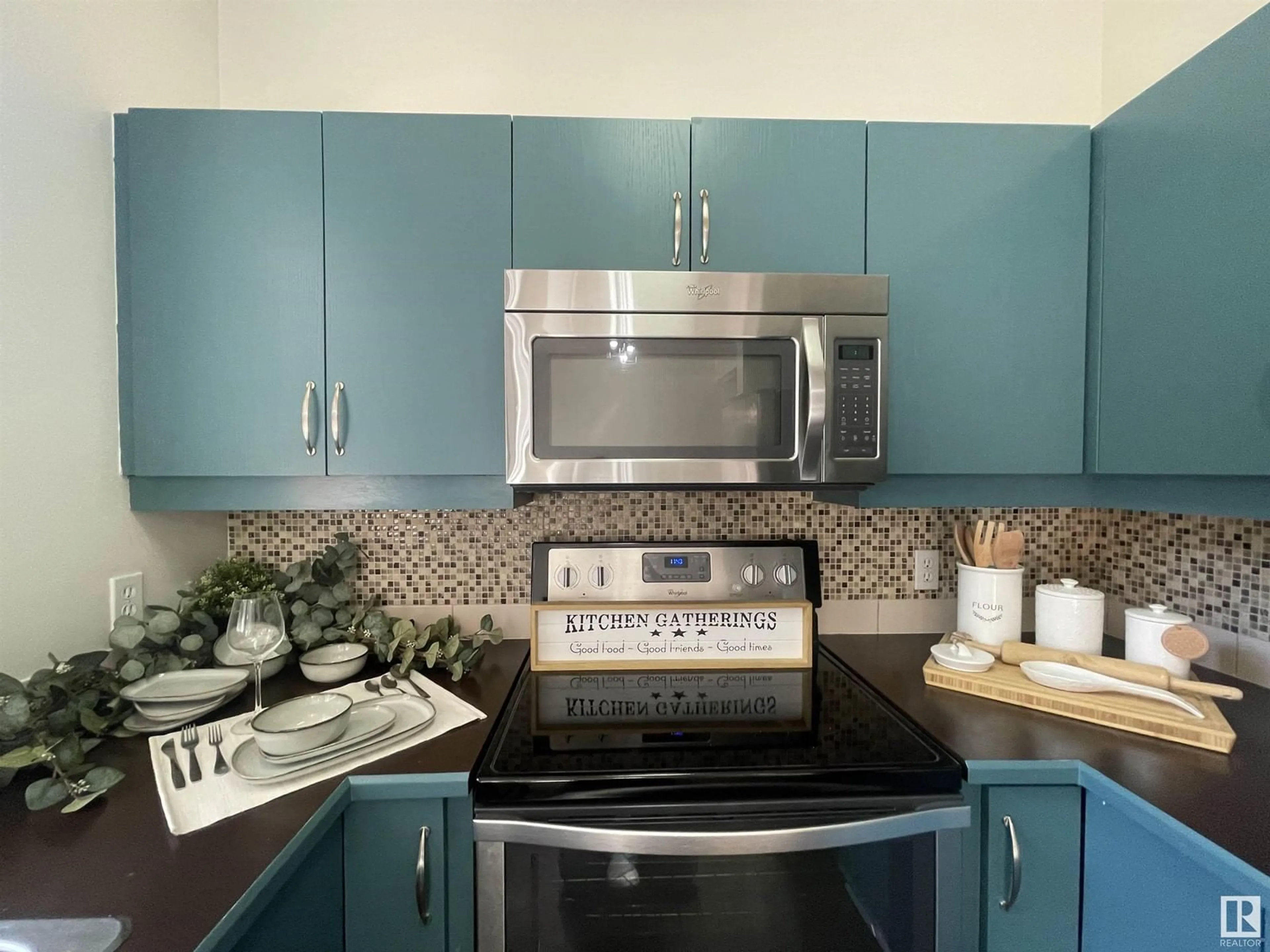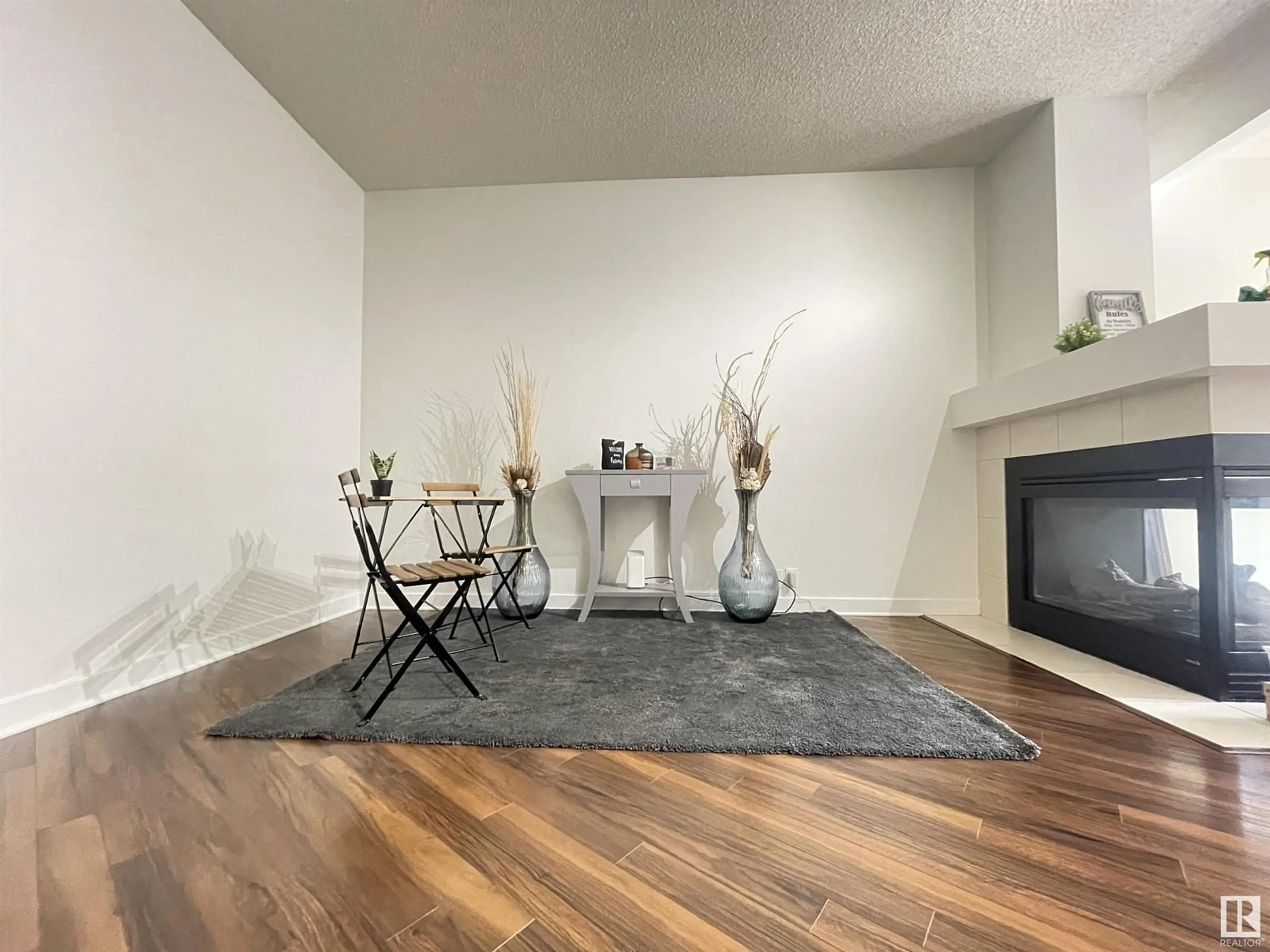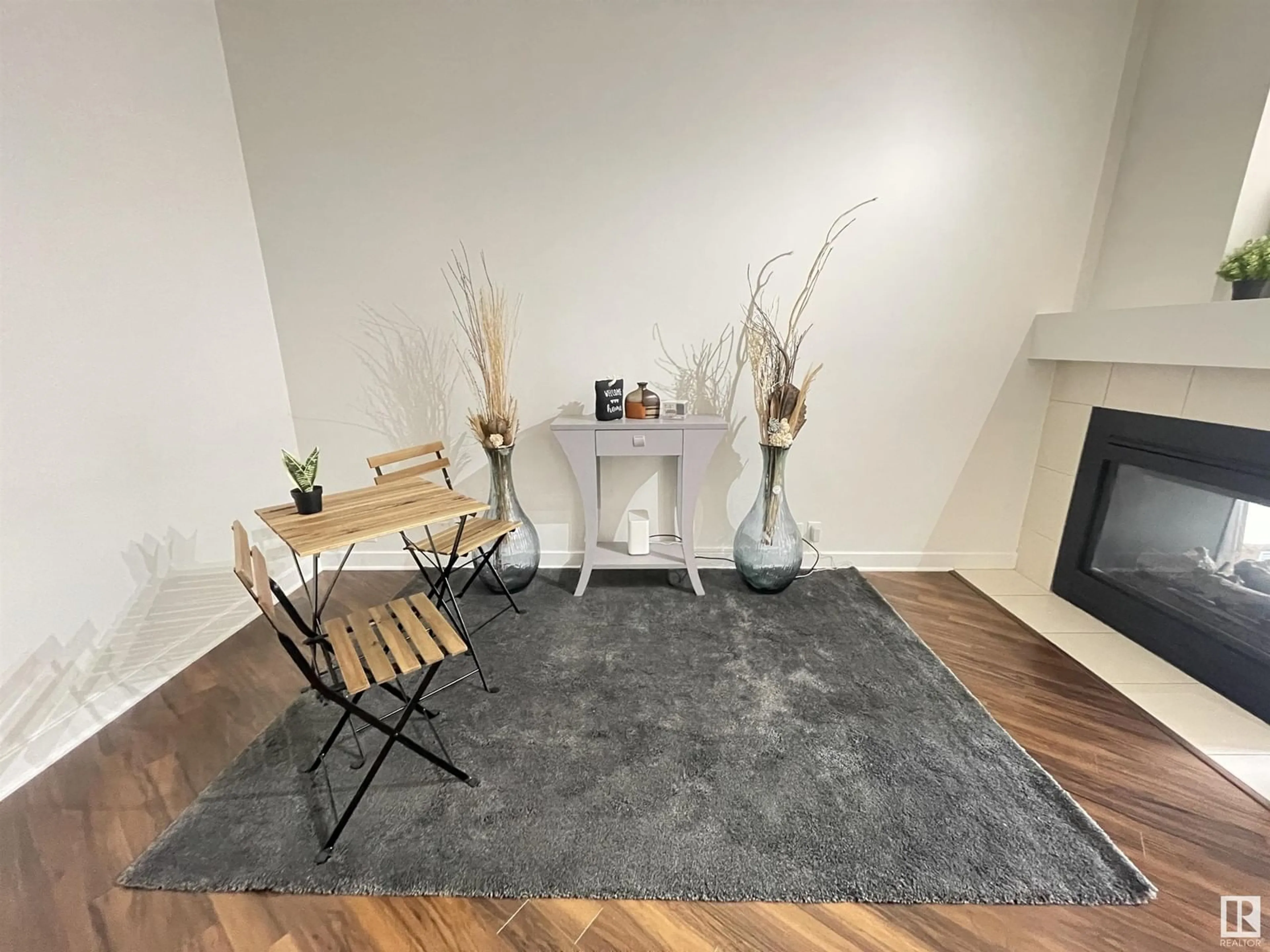#7 6410 134 AV NW, Edmonton, Alberta T5A0A1
Contact us about this property
Highlights
Estimated ValueThis is the price Wahi expects this property to sell for.
The calculation is powered by our Instant Home Value Estimate, which uses current market and property price trends to estimate your home’s value with a 90% accuracy rate.Not available
Price/Sqft$237/sqft
Est. Mortgage$1,288/mo
Maintenance fees$145/mo
Tax Amount ()-
Days On Market90 days
Description
This half duplex with a single attached garage is an absolute find. Brand new paint all through out the main floor as well as the second floor. A three sided gas fireplace gives accent to this property. Main floor has an open concept and a 9' ceiling. Newly painted cabinets at the kitchen that has an ample space to prepare every meal for the family and guest. Wide window at the dining area that gives natural sunlight. The primary room at the second floor has its own 4 piece ensuite washroom with a walk in closet. Another 4 piece wash room at the second floor and the two decent size bedroom completes the upper floor. A fully finished basement that can be used according to your liking. A perfect place to entertain family and friends. Newly replaced sump pump and smoke detectors. This property has a huge backyard that all kids and kids at heart will surely love. Shopping centres, playground and schools are just a few minutes drive. This is a perfect home for everyone, come and see!!! (id:39198)
Property Details
Interior
Features
Main level Floor
Living room
3.92 m x 3.86 mDining room
3.41 m x 2.73 mKitchen
2.42 m x 2.41 mExterior
Parking
Garage spaces 2
Garage type Attached Garage
Other parking spaces 0
Total parking spaces 2
Condo Details
Inclusions
Property History
 28
28


