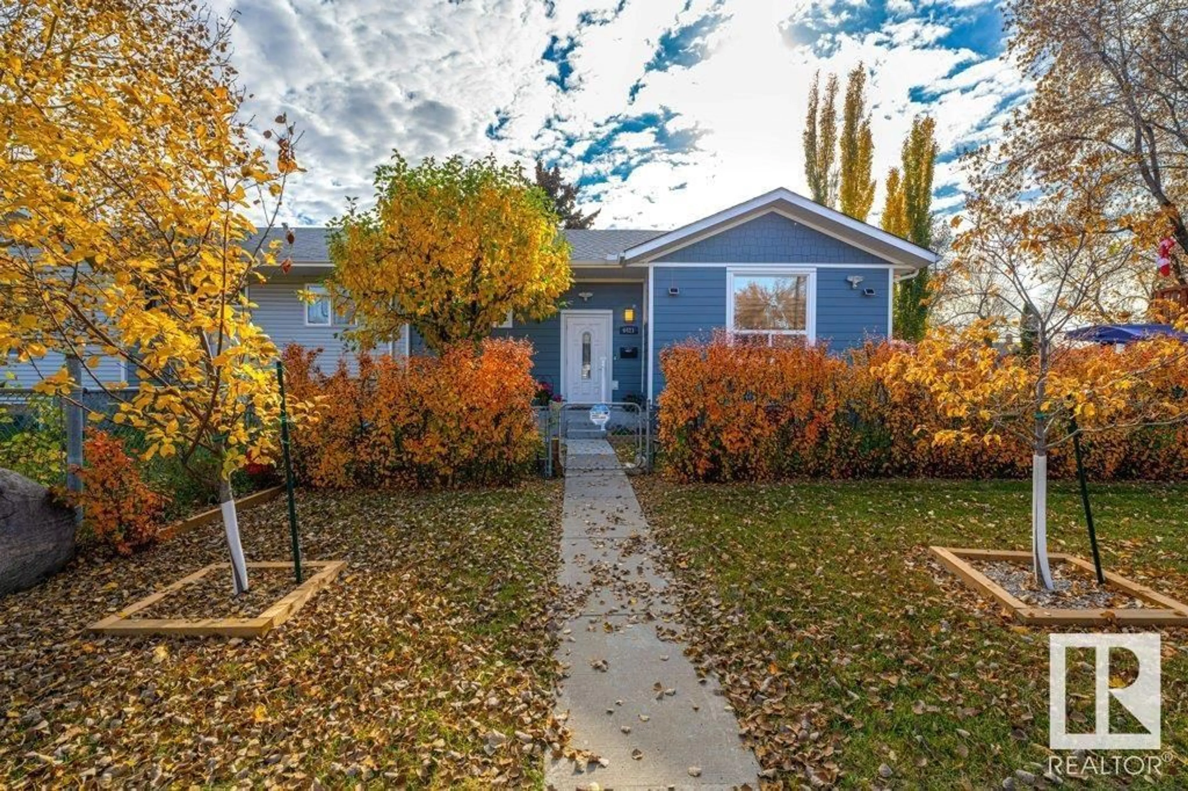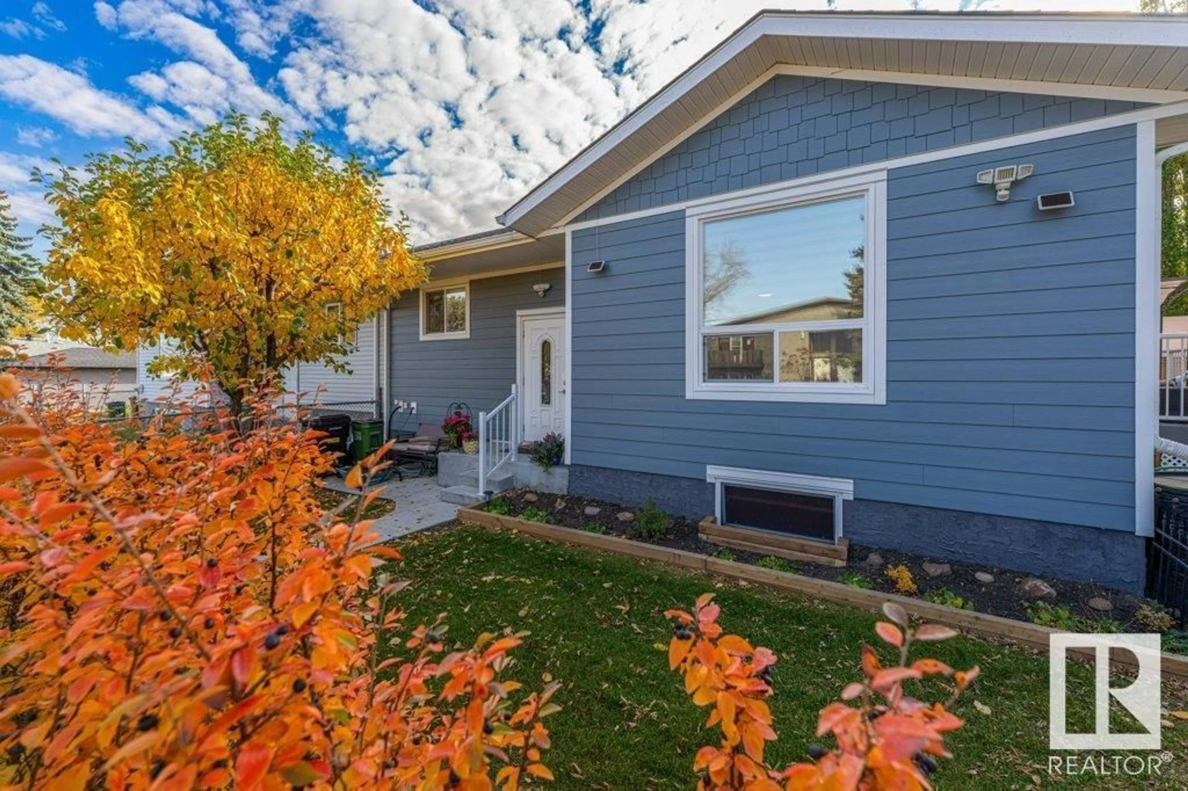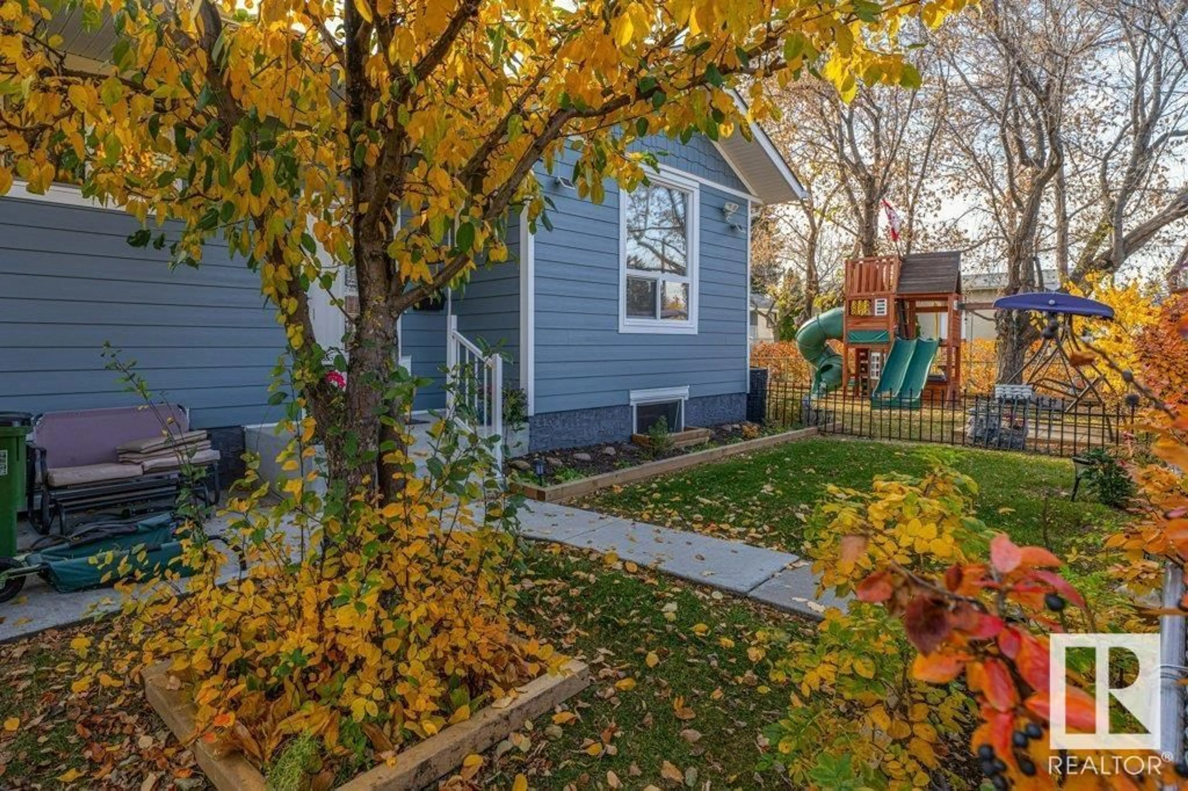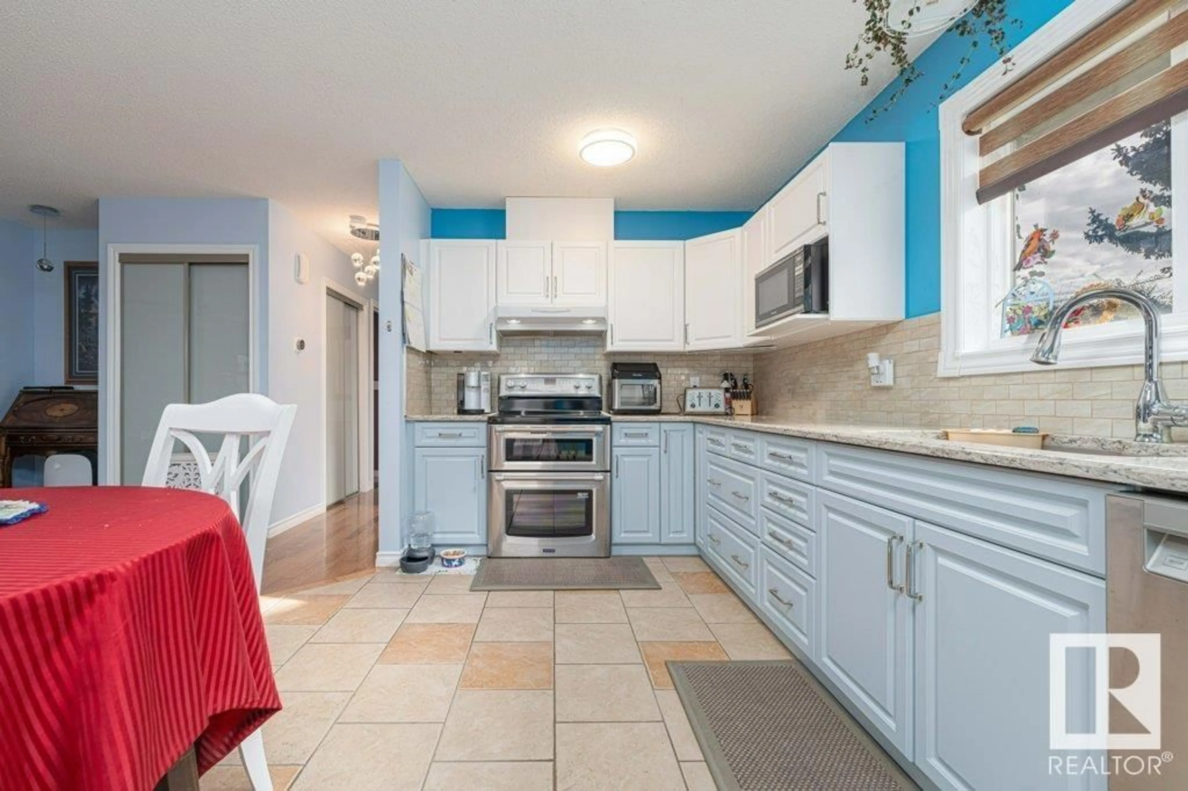6421 131 AV NW, Edmonton, Alberta T5A5E9
Contact us about this property
Highlights
Estimated ValueThis is the price Wahi expects this property to sell for.
The calculation is powered by our Instant Home Value Estimate, which uses current market and property price trends to estimate your home’s value with a 90% accuracy rate.Not available
Price/Sqft$361/sqft
Est. Mortgage$1,288/mo
Tax Amount ()-
Days On Market1 year
Description
Exceptional value loaded with renovations inside & out! This half duplex home is located on a large corner lot and has a basement in-law suite! The main floor has modern colours, features 2 Bedrooms, a 4 pce Bathroom and an open concept living room & kitchen space. The basement hosts the laundry & mechanical room w/ the in-law suite featuring: in-floor warming, a second kitchen, living room, 3rd bedroom + 3 pce bathroom. For additional storage there is pull down ladder access to the attic! Upgrades include: SOLAR PANELS ('23), Roof ('22), Hardie Board exterior siding ('23), Deck ('23), Windows & exterior doors ('22), Kitchen ('22), main floor bathroom ('22), A/C + Furnace ('22), Tankless HW & Water Softener ('22), Paint, lighting & more! Enjoy your private fenced in yard, double tandem paved driveway + prime Edmonton Location close to shopping, public transportation & more! (id:39198)
Property Details
Interior
Features
Basement Floor
Family room
Bedroom 3
Second Kitchen
Laundry room
Exterior
Parking
Garage spaces 2
Garage type Parking Pad
Other parking spaces 0
Total parking spaces 2




