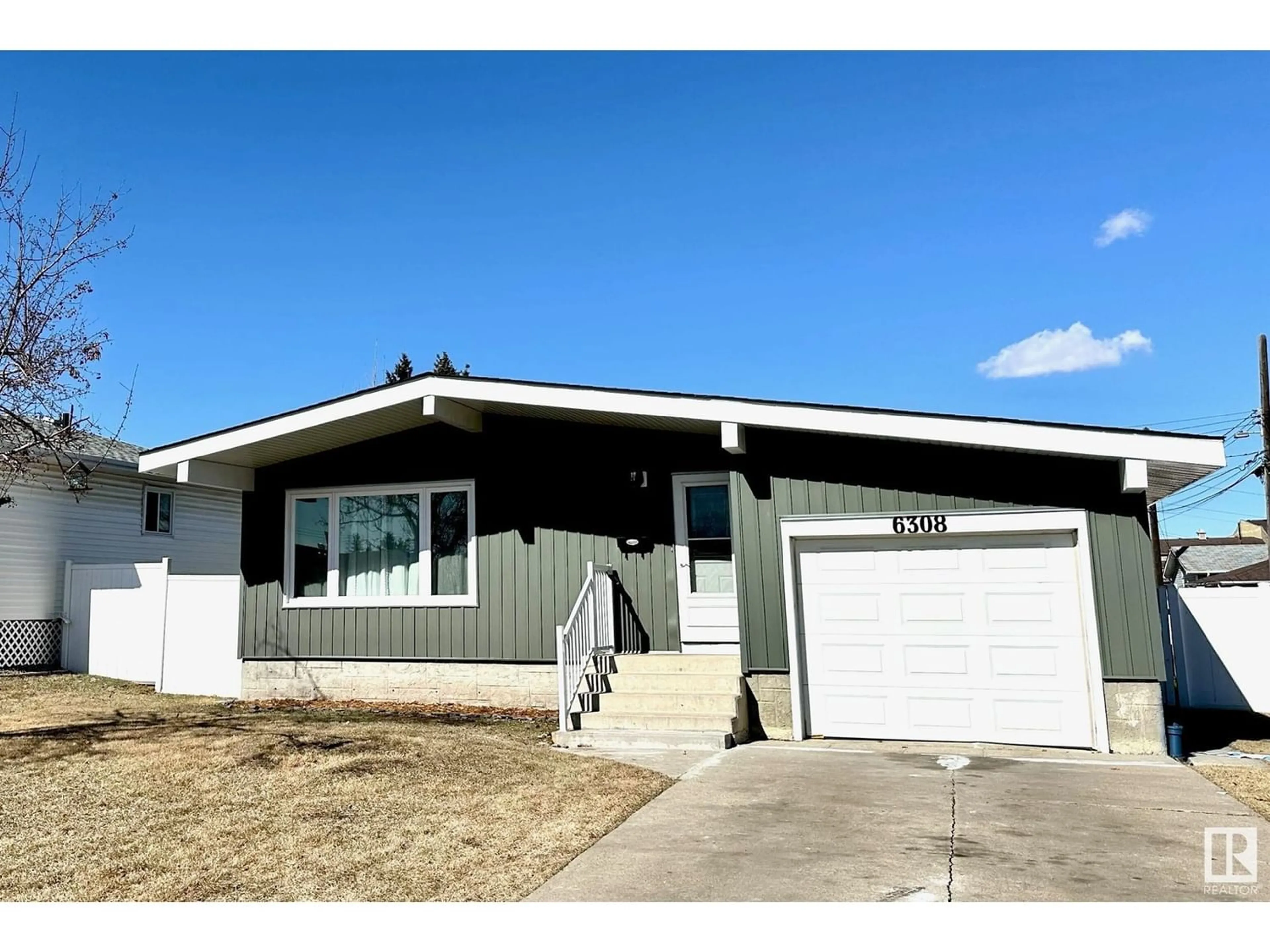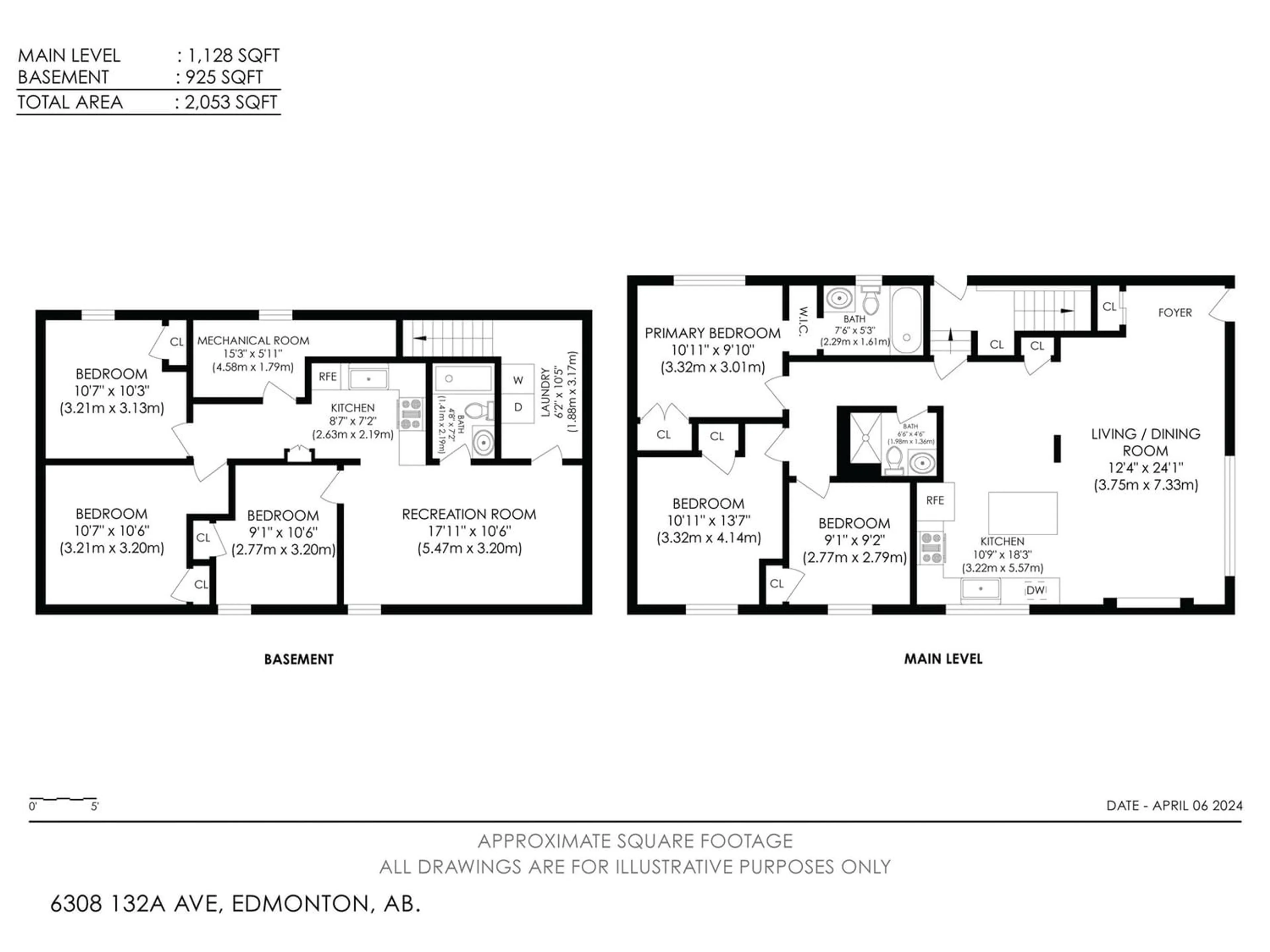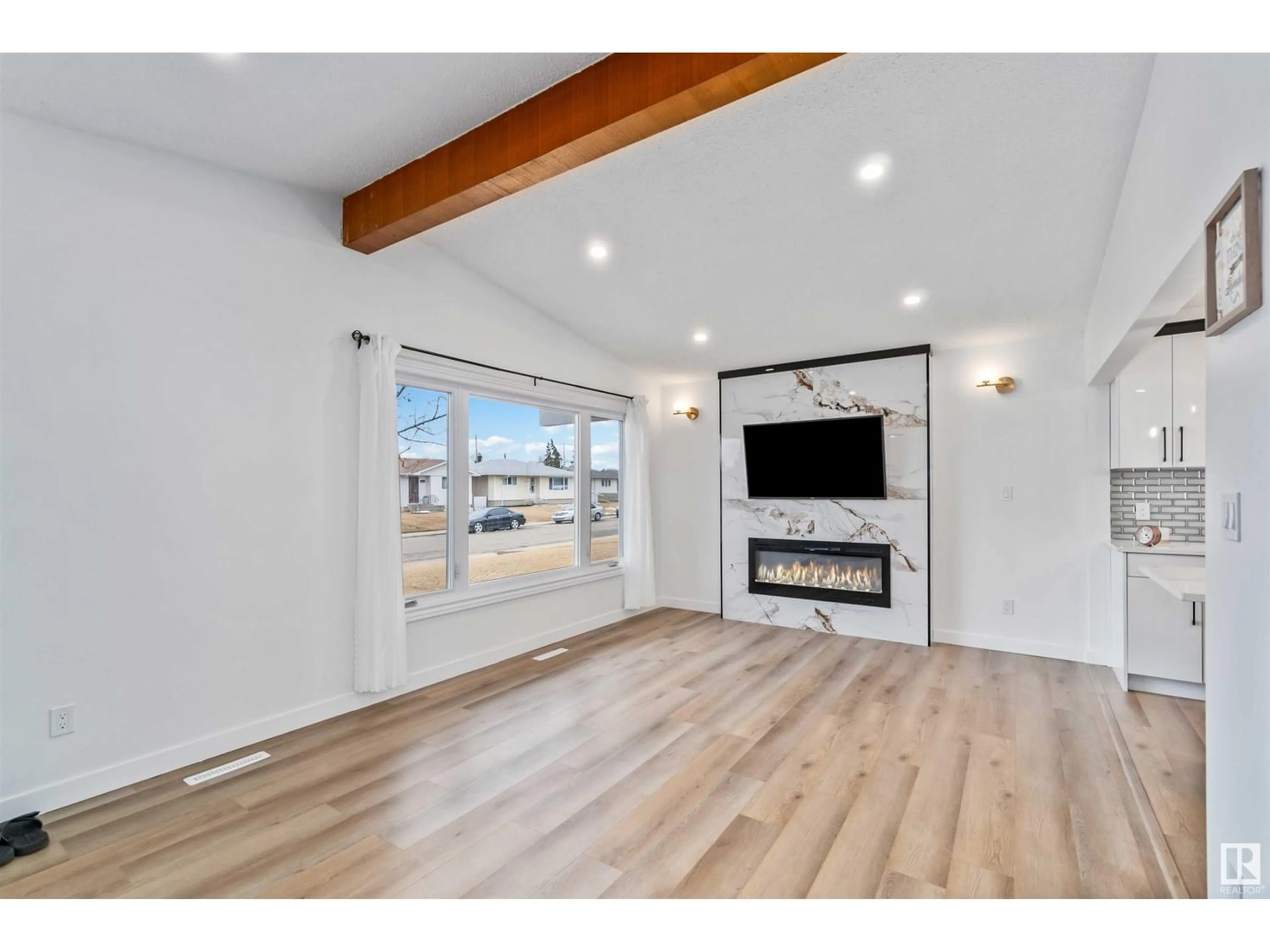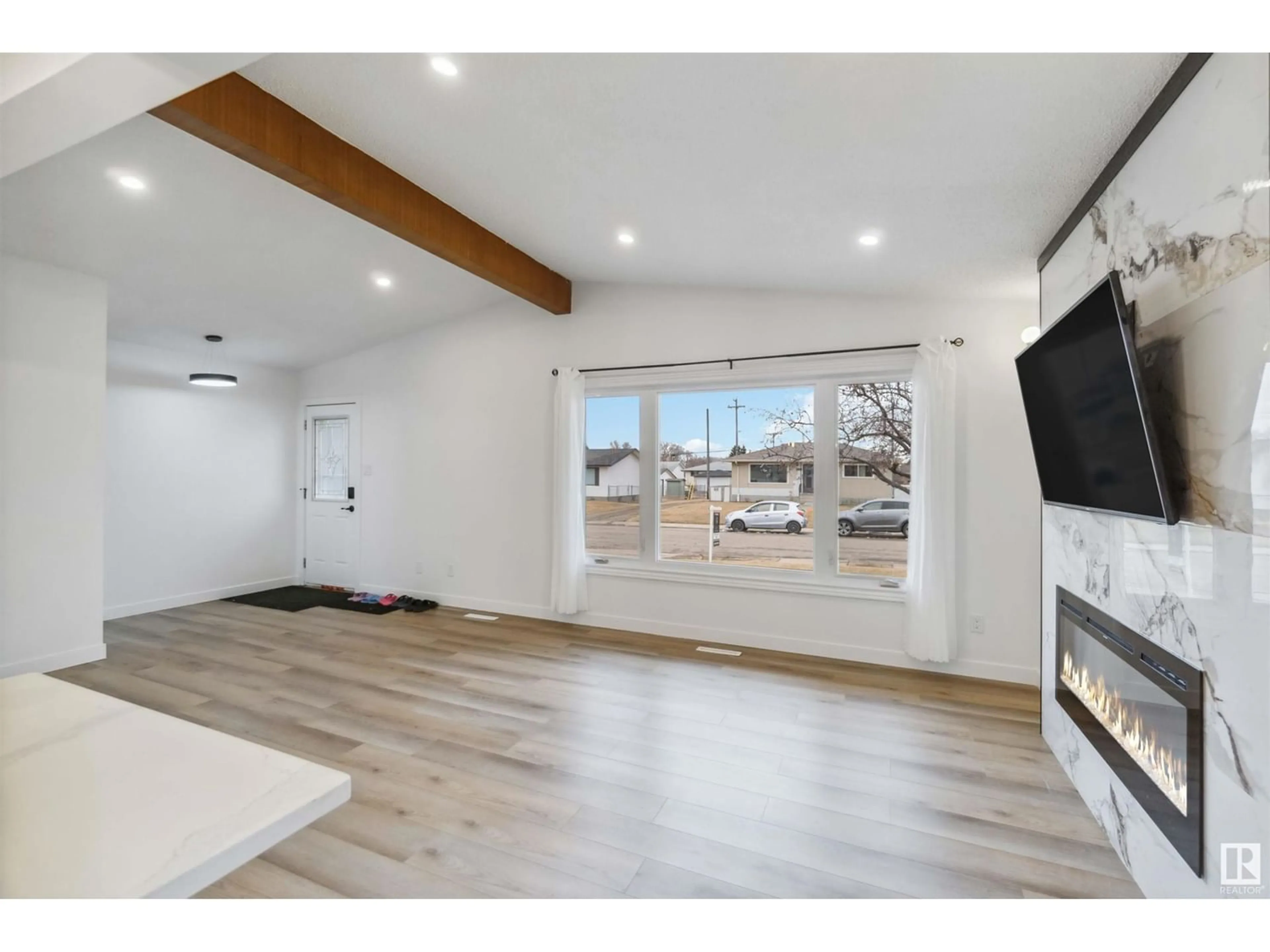6308 132A AV NW, Edmonton, Alberta T5A0K1
Contact us about this property
Highlights
Estimated ValueThis is the price Wahi expects this property to sell for.
The calculation is powered by our Instant Home Value Estimate, which uses current market and property price trends to estimate your home’s value with a 90% accuracy rate.Not available
Price/Sqft$381/sqft
Est. Mortgage$1,847/mo
Tax Amount ()-
Days On Market264 days
Description
FULLY RENOVATED! Welcome to your dream home in the heart of Belvedere! This stunning bungalow has been completely gutted & redesigned from top to bottom. Step inside to discover the airy open concept layout, meticulously crafted for seamless flow throughout the main floor. With 6 bedrooms, including a BASEMENT SUITE with SEPARATE ENTRANCE, there are endless possibilities. Three full baths, including a brand new ensuite, ensure convenience and luxury for every member of the household. No detail has been overlooked in this renovation, with upgrades such as 6.5 Luxury Vinyl Planks throughout, new Plumbing, & an electric fireplace with a stunning accent wall in the living room. The exterior has also been given a fresh look, with new Siding, Soffits, and freshly Painted rear exterior, enhancing the home's curb appeal. Conveniently located just a short drive from the LRT, Century Casino, Costco, Home Depot & RCS, this home offers easy access to amenities. All this home needs is YOU! (id:39198)
Property Details
Interior
Features
Basement Floor
Bedroom 5
2.77 m x 3.2 mBedroom 6
3.21 m x 3.13 mLaundry room
1.88 m x 3.17 mUtility room
4.58 m x 1.79 m



