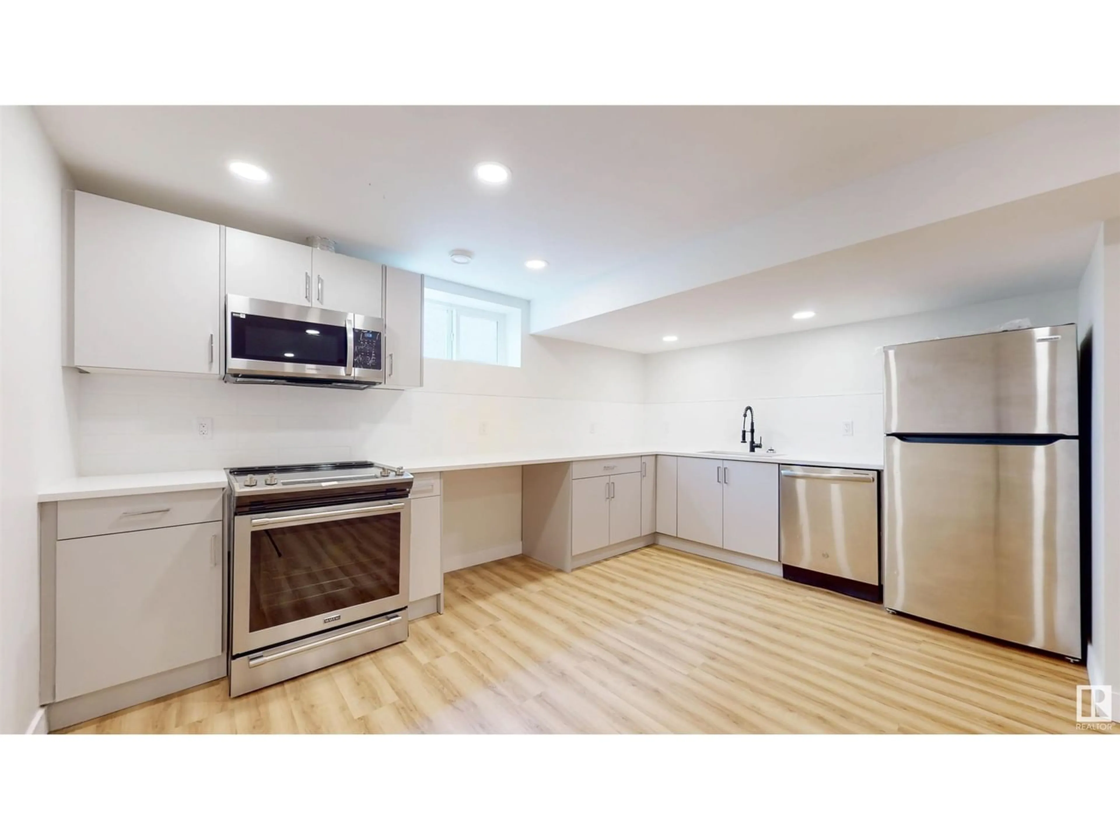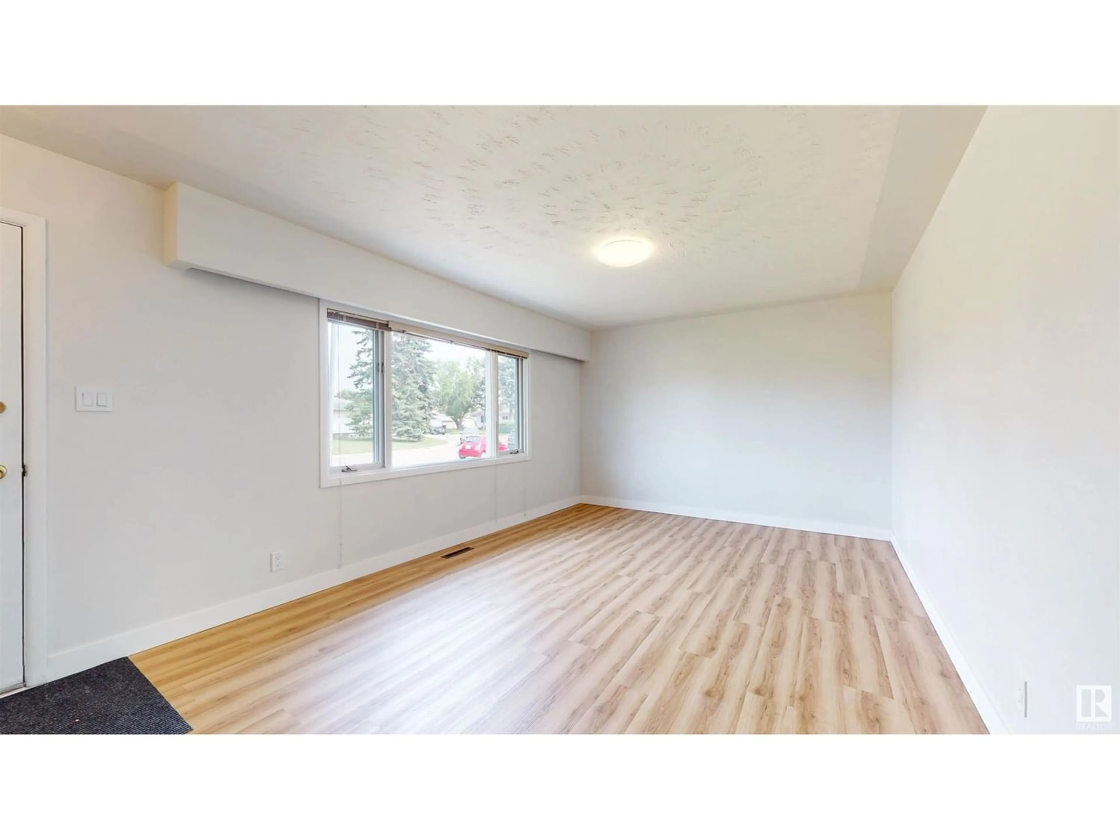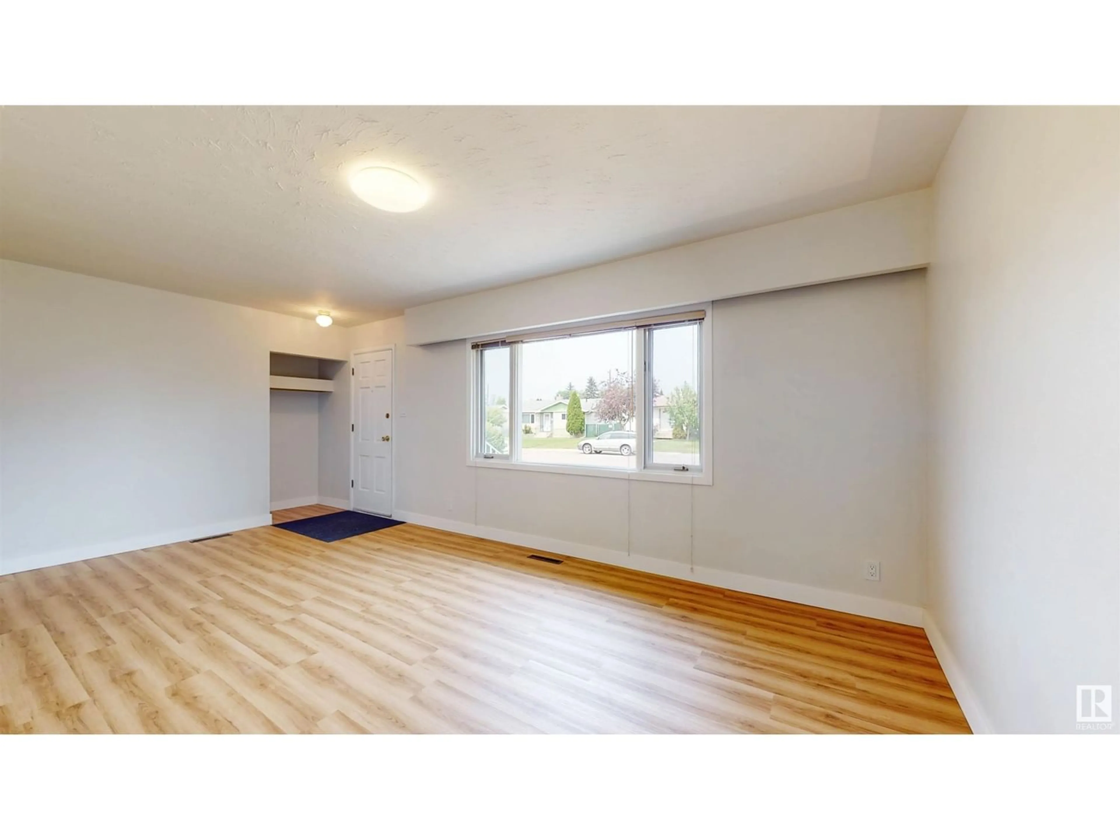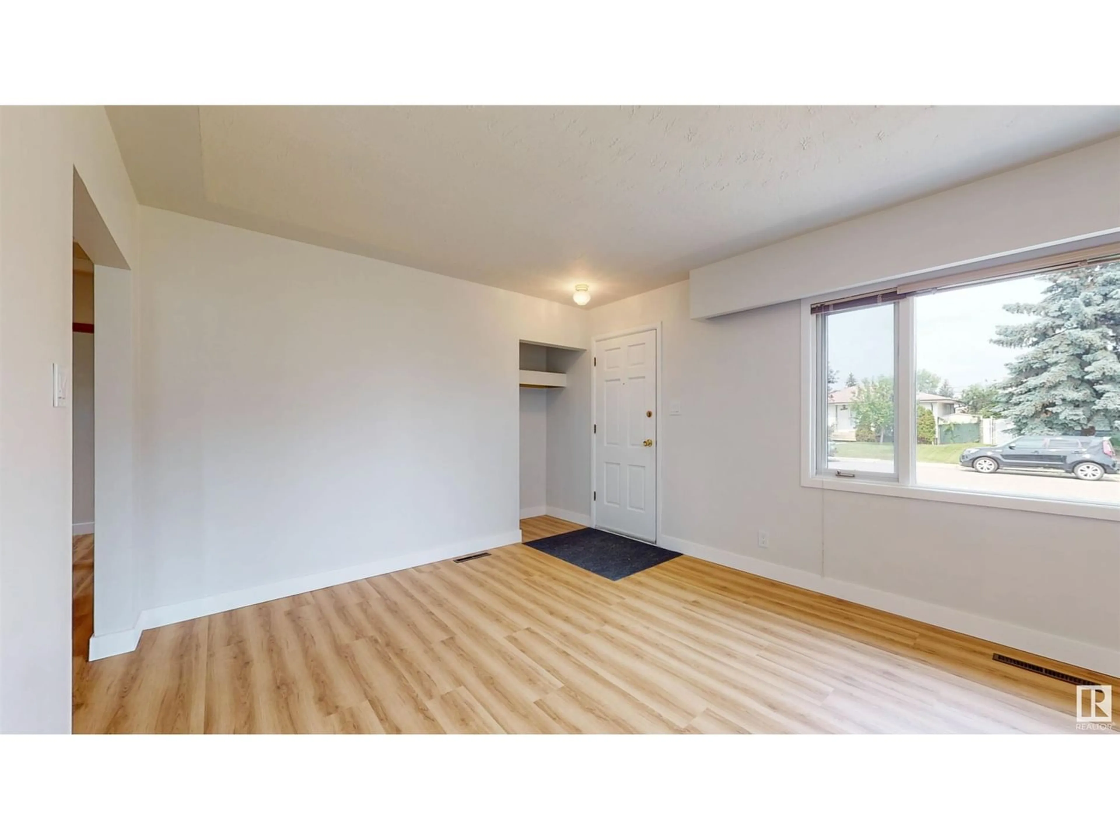6011 131A AV NW, Edmonton, Alberta T5A0H8
Contact us about this property
Highlights
Estimated ValueThis is the price Wahi expects this property to sell for.
The calculation is powered by our Instant Home Value Estimate, which uses current market and property price trends to estimate your home’s value with a 90% accuracy rate.Not available
Price/Sqft$413/sqft
Est. Mortgage$1,653/mo
Tax Amount ()-
Days On Market283 days
Description
SIMPLY GEORGEOUS! This fully renovated bungalow with brand new LEGAL BASEMENT SUITE (approved by City of Edm. 2023 with all permits) is absolutely stunning! The previous owner had lived in the home for over 62 years!! The main floor has been painted, new vinyl plank flooring, new front steps & is bright & open with a modern kitchen, plenty of cabinetry & large picture window overlooking the sunny SOUTH facing yard. There are 2 generous beds & new family bath. The LEGAL basement suite has been completely renovated from the foundation & studs upwards. Featuring new drywall, insulation, sound proofing, flooring, 6 windows, Quartz counters, new plumbing including stack, back water valve, electrical meter and service panel. There is a large bedroom, living room & kitchen with quartz counters & plenty of quality cabinetry & new bath. The attractive exterior has a detached garage, fenced yard with mature shrubs & carport! Perfect for an investor looking to assume quality tenants till October 2024. (id:39198)
Property Details
Interior
Features
Basement Floor
Bedroom 3
3.42 m x 3.25 mSecond Kitchen
3.23 m x 4.42 mUtility room
4.51 m x 3.92 mExterior
Parking
Garage spaces 2
Garage type Detached Garage
Other parking spaces 0
Total parking spaces 2




