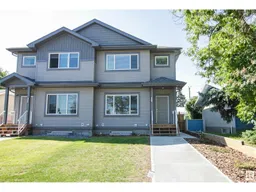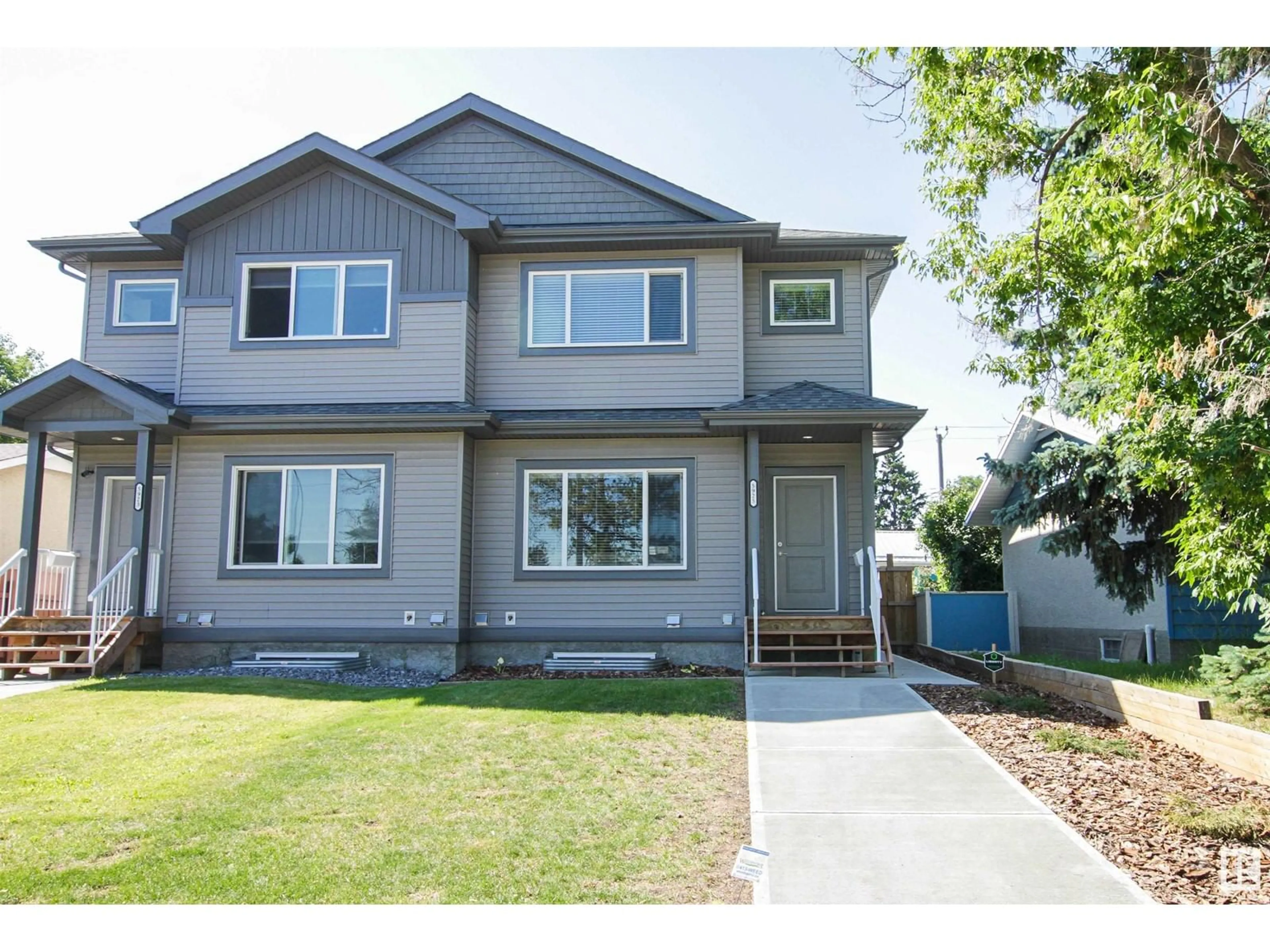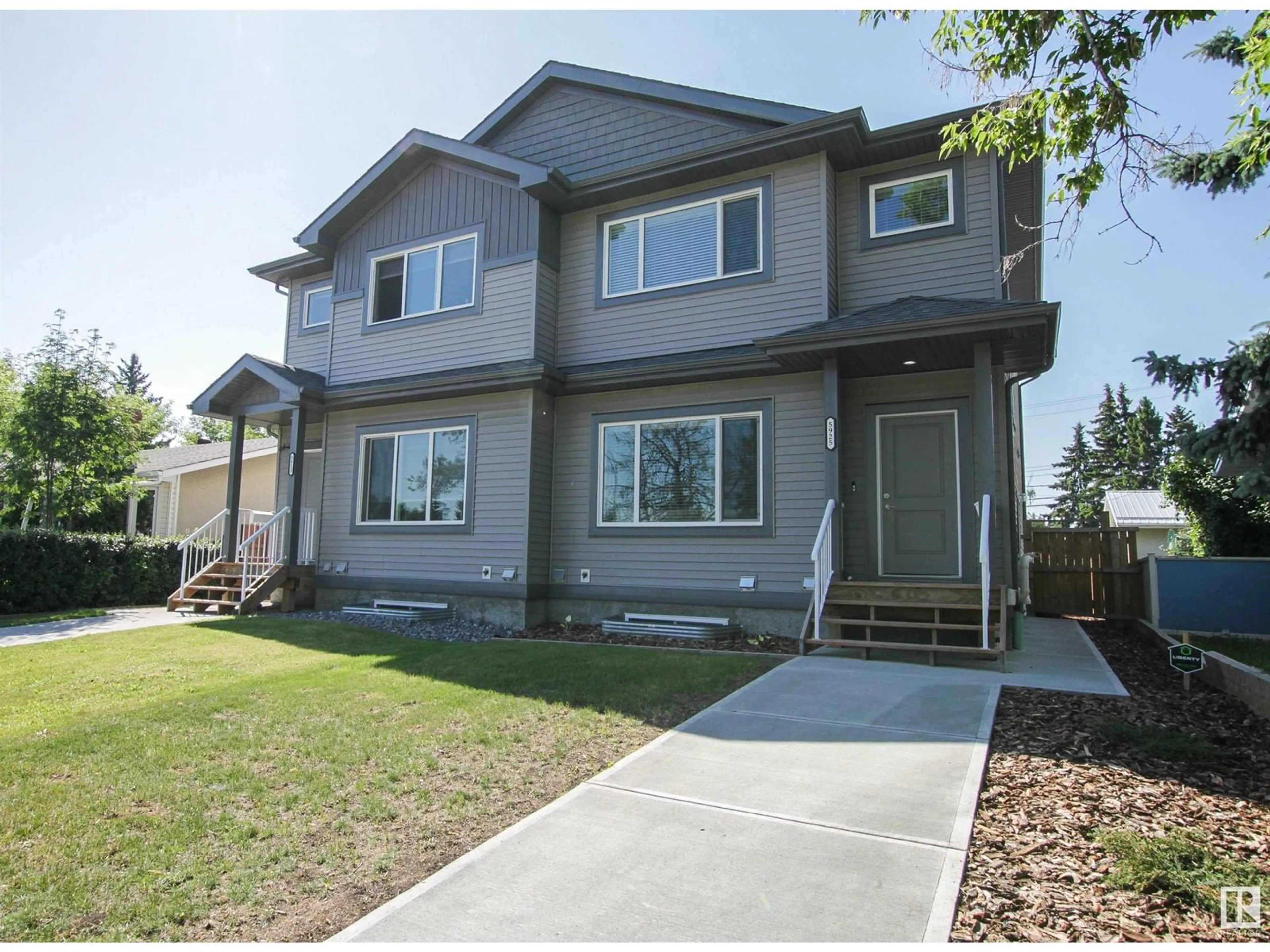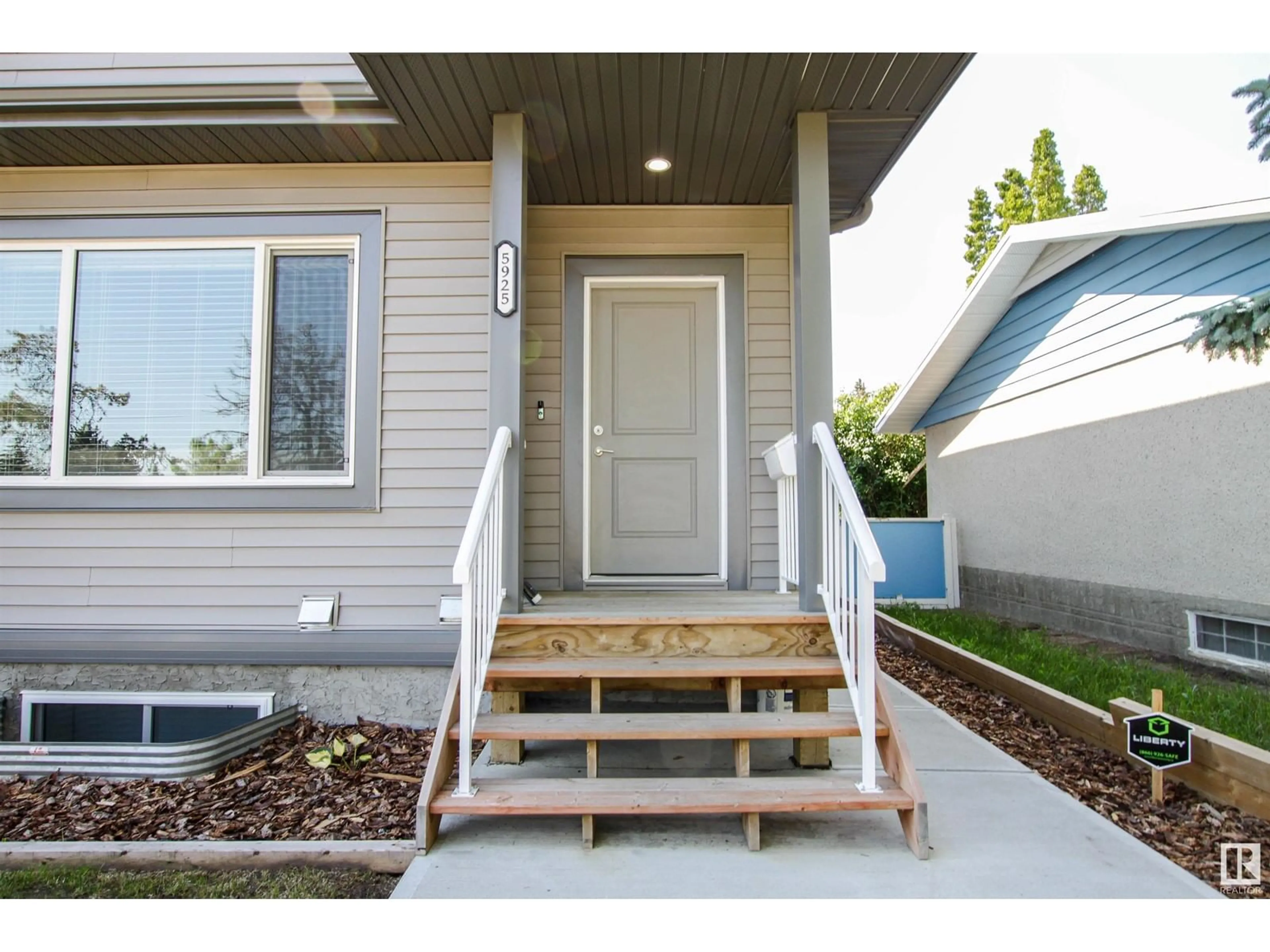5925 137 AV NW, Edmonton, Alberta T5A0P1
Contact us about this property
Highlights
Estimated ValueThis is the price Wahi expects this property to sell for.
The calculation is powered by our Instant Home Value Estimate, which uses current market and property price trends to estimate your home’s value with a 90% accuracy rate.Not available
Price/Sqft$258/sqft
Days On Market15 days
Est. Mortgage$2,018/mth
Tax Amount ()-
Description
This fantastic home is still in show home condition!!! The perfect family home or investment property is currently generating 1200.00 monthly from the 2 bedroom legal bsmt suite and could generate an additional $2000.00+/- from the rest of the home!!!! The main floor is filled with natural light and features vinyl plank floors, great room, beautiful kitchen with top of the line stainless steel appliances, comfortable breakfast nook and 2 piece bath. Upstairs you will find three generous sized bedrooms with primary featuring a 4 piece ensuite and walk in closet. Other features include a double detached garage, all new fencing, custom window coverings, central A/C, south facing deck and of course an amazing secondary suite!!!! Close to shopping, schools and all other amenities this is the perfect home to call your own or create a wonderful revenue property!!! (id:39198)
Property Details
Interior
Features
Basement Floor
Bedroom 4
2.68 m x 3.08 mBedroom 5
2.47 m x 3.08 mSecond Kitchen
2.47 m x 3.08 mExterior
Parking
Garage spaces 4
Garage type Detached Garage
Other parking spaces 0
Total parking spaces 4
Condo Details
Amenities
Ceiling - 9ft, Vinyl Windows
Inclusions
Property History
 48
48


