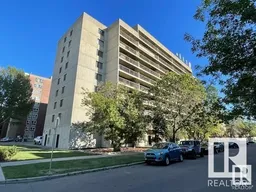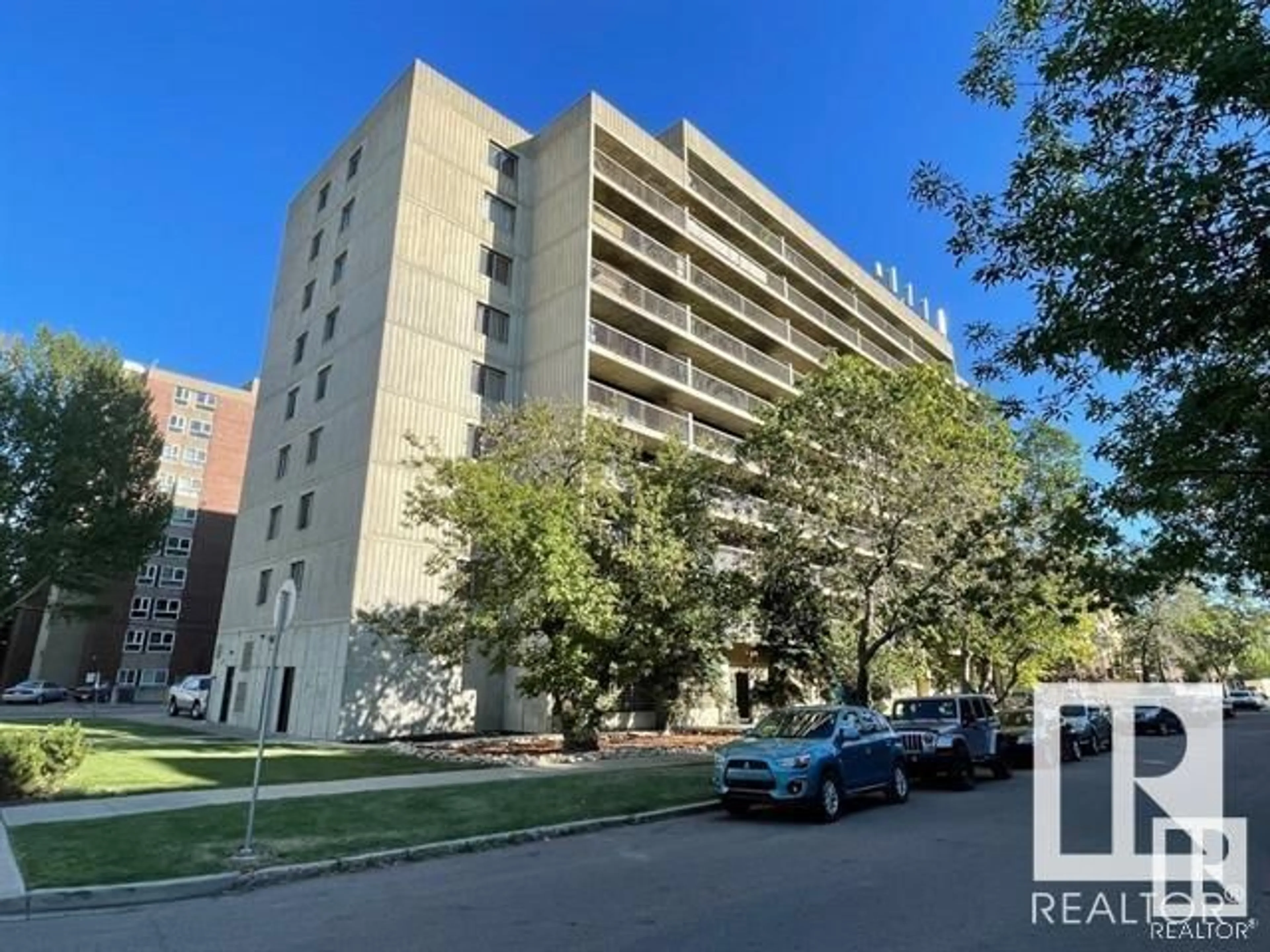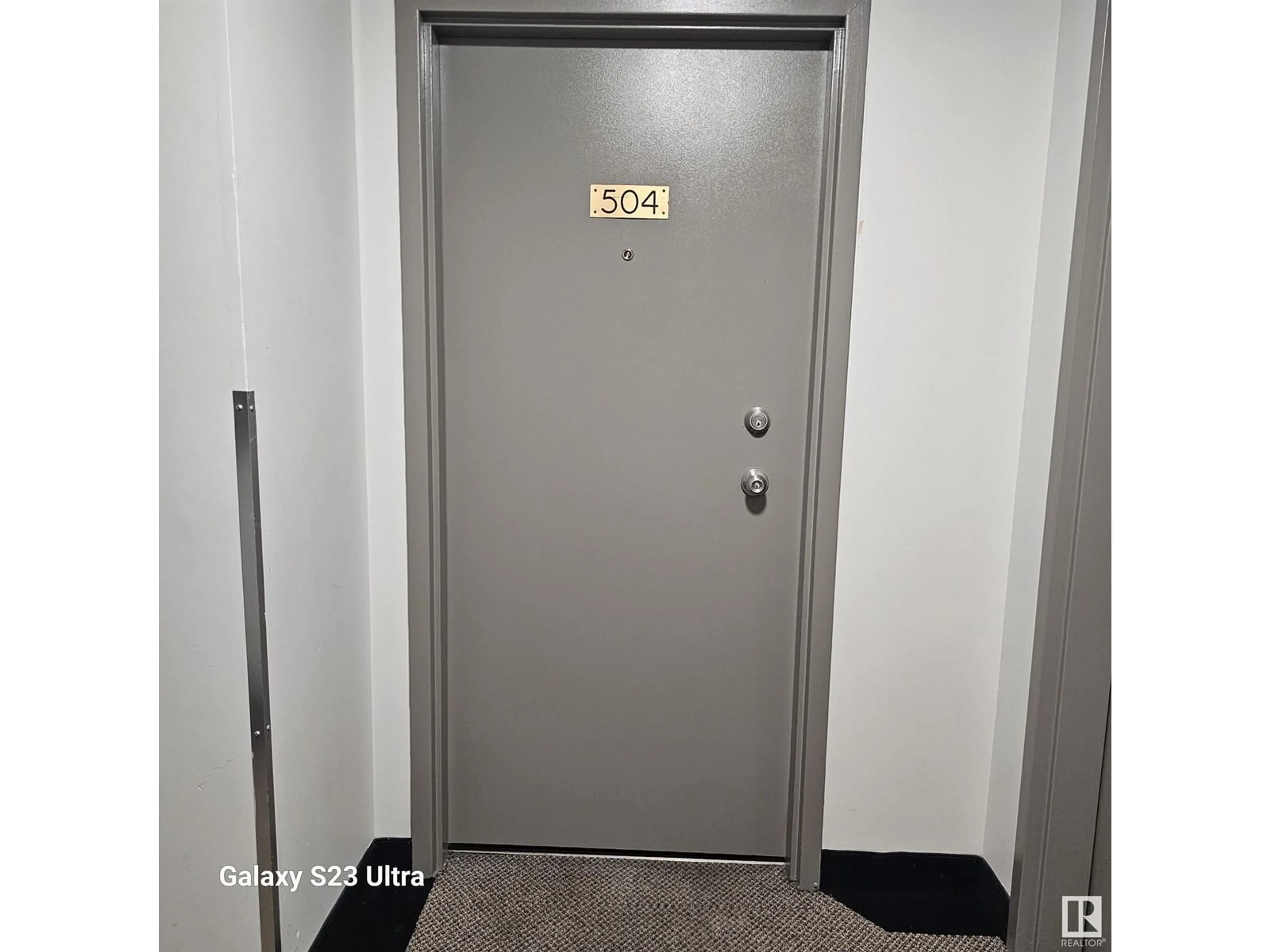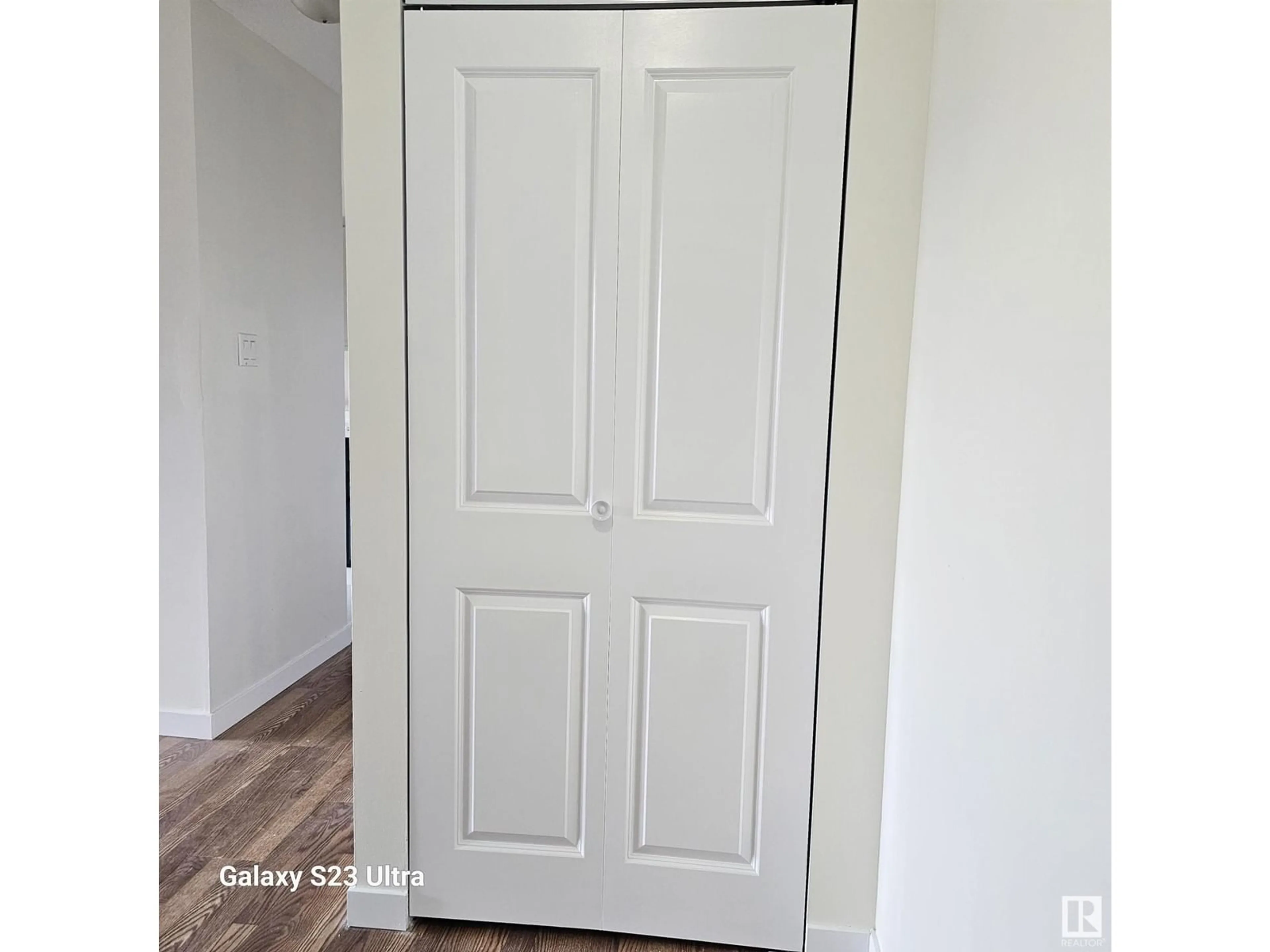#504 12841 65 ST NW, Edmonton, Alberta T5A4N4
Contact us about this property
Highlights
Estimated ValueThis is the price Wahi expects this property to sell for.
The calculation is powered by our Instant Home Value Estimate, which uses current market and property price trends to estimate your home’s value with a 90% accuracy rate.Not available
Price/Sqft$107/sqft
Days On Market23 days
Est. Mortgage$408/mth
Maintenance fees$481/mth
Tax Amount ()-
Description
Great opportunity to own this newly renovated 2 bedroom end unit, located on the 5th floor of the solid CONCRETE BUILDING. Very bright! BRAND NEW HIGH END STAINLESS STEEL APPLIANCES WITH HOOD FAN! New paint with feature wall, doors, locks, closet doors with mirror, new kitchen and bathroom porcelain tiles. Newly painted cabinetry. New and modern kitchen, dining room and bathroom lighting. New blinds for the patio doors and windows. Too many to mention. This unit offers a spacious living room with large windows for the sun-lit days. Adjacent to the modern kitchen is a large dining area with all new appliances. Patio doors lead to a huge balcony with a fantastic VIEW. 2 generous bedrooms and a 4 piece bath. Laminate flooring throughout. 2 elevators and laundry room on each floor. It comes with an assigned COVERED parking stall and low condo fees. Located within a short distance to shopping, dining, restaurants, schools and public transportation. What a delight to own this unit at such a low price! (id:39198)
Property Details
Interior
Features
Main level Floor
Primary Bedroom
Bedroom 2
Living room
Dining room
Condo Details
Inclusions
Property History
 32
32


