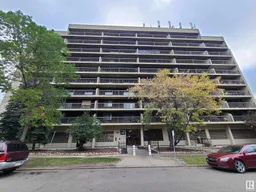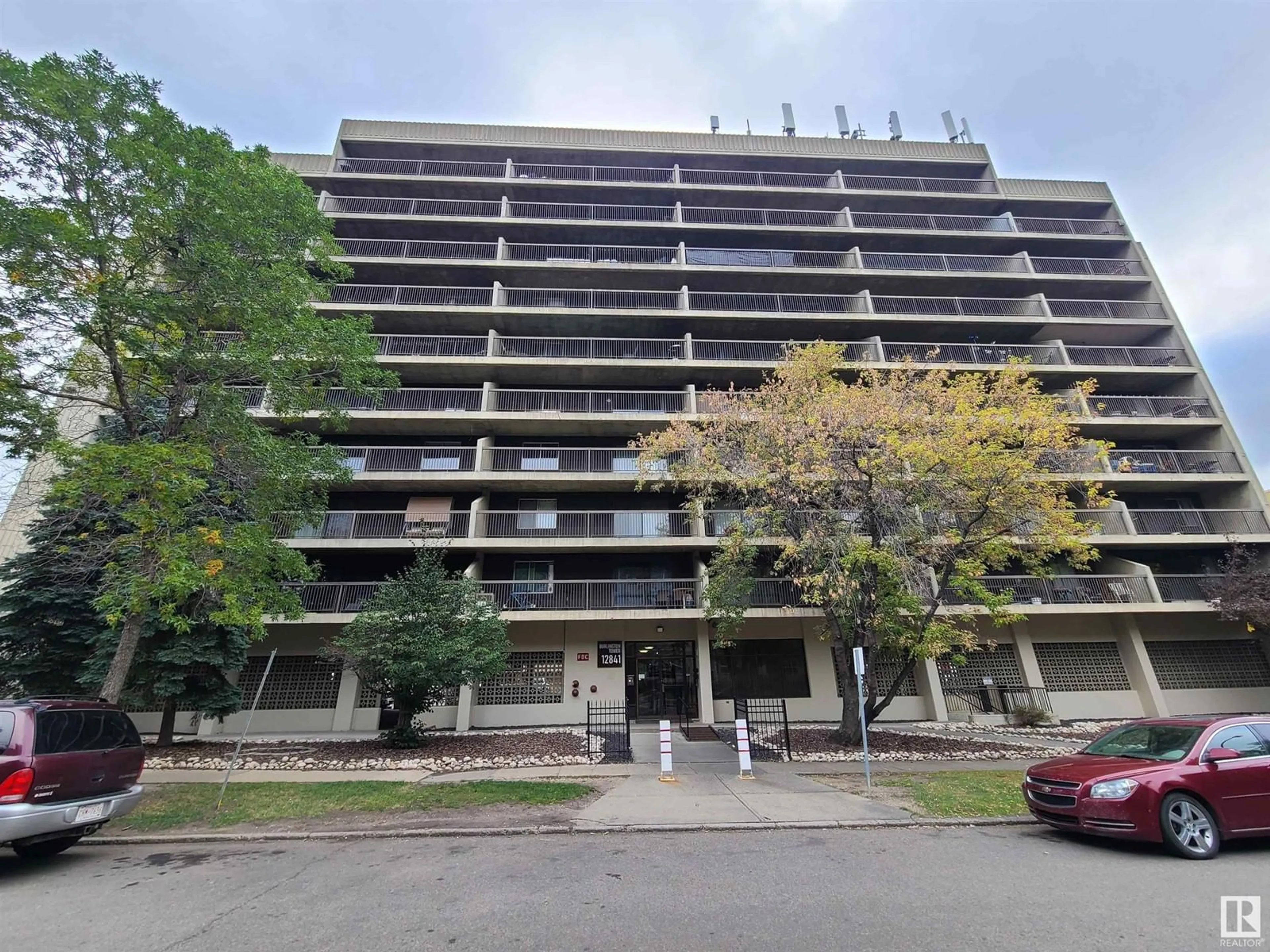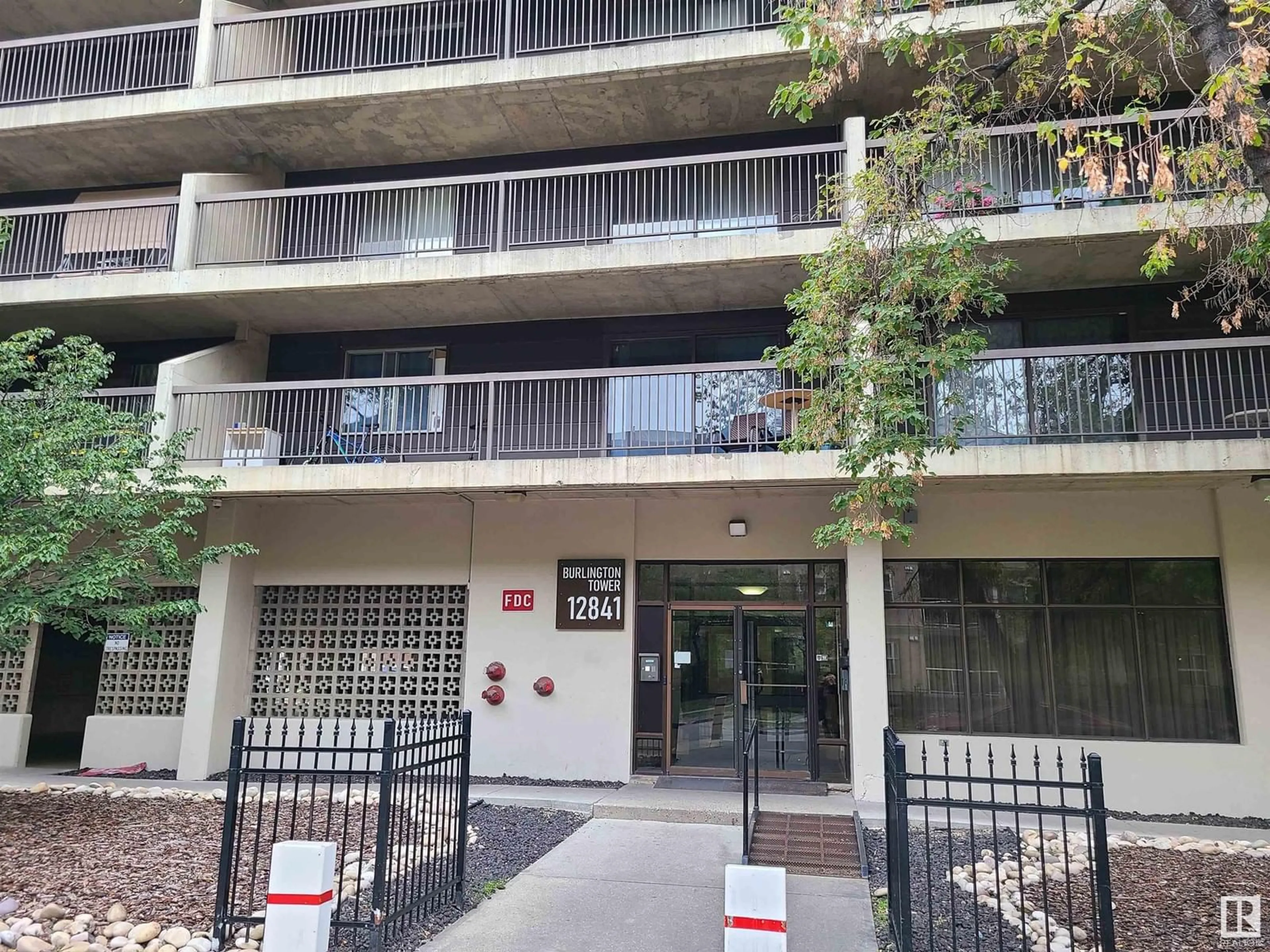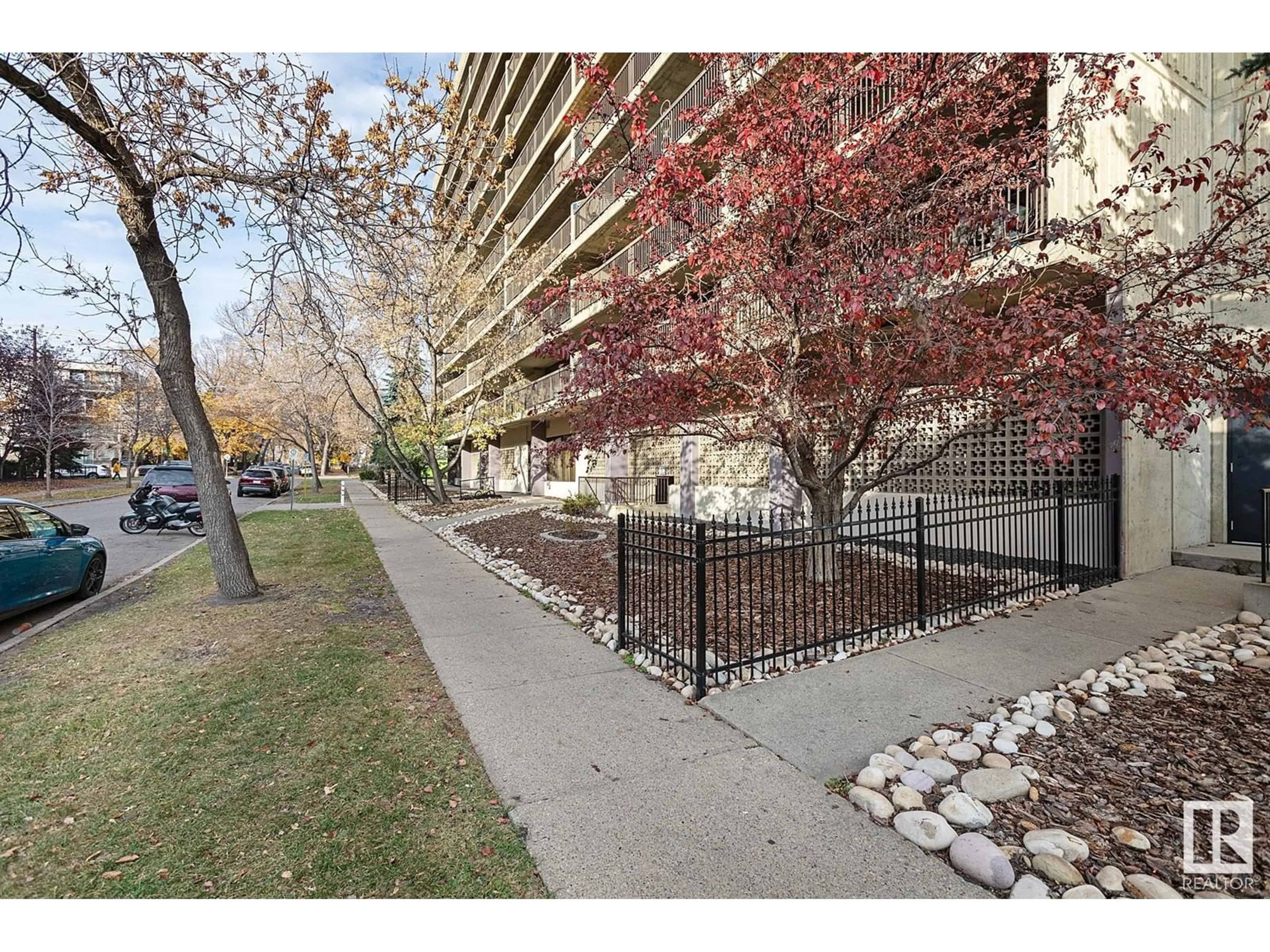#408 12841 65 ST NW, Edmonton, Alberta T5A4N4
Contact us about this property
Highlights
Estimated ValueThis is the price Wahi expects this property to sell for.
The calculation is powered by our Instant Home Value Estimate, which uses current market and property price trends to estimate your home’s value with a 90% accuracy rate.Not available
Price/Sqft$102/sqft
Est. Mortgage$298/mo
Maintenance fees$451/mo
Tax Amount ()-
Days On Market46 days
Description
HANDYMAN SPECIAL - ADD SOME NEW FLOORING IN THE BEDROOM, PAINT, BASEBOARDS... and this is an excellent INVESTMENT OPPORTUNITY to own or flip a 1 BEDROOM CONDO on the 4TH Floor, with a HUGE WEST FACING BALCONY. SECURE, CONCRETE BUILDING with Key fob Entrance & Camera Surveillance. ALL BASIC UTILITIES INCLUDED (electric, heat, water/sewer) AND 1 PARKING STALL ($40/mth), for a TOTAL 450.75/month. Card Operated Laundry Rooms on Every Floor, Telus Optik is wired through the building so you can order the fastest internet available, & BELVEDERE LRT STATION just a couple blocks way! Large storage room too. Laundry Room on every floor. Building has been well maintained over the years with a newer roof, boiler system, paint, lighting, security cameras, and new elevators (coming in 2025). Hard to find this good of a deal. (id:39198)
Property Details
Interior
Features
Main level Floor
Living room
4.08 m x 5.06 mDining room
2.1 m x 2.59 mKitchen
2.47 m x 2.32 mPrimary Bedroom
4.27 m x 3.41 mCondo Details
Inclusions
Property History
 35
35


