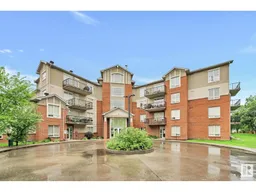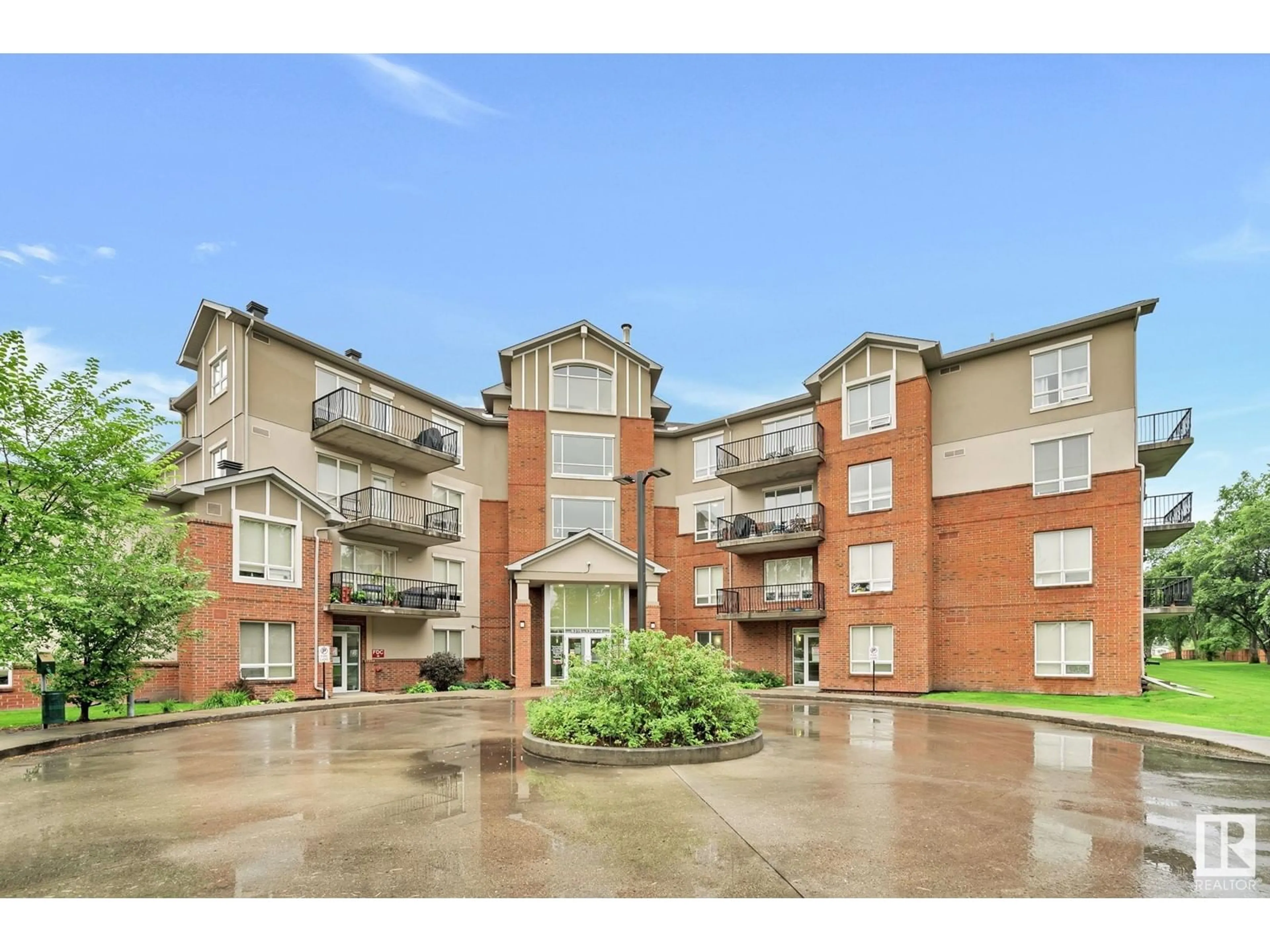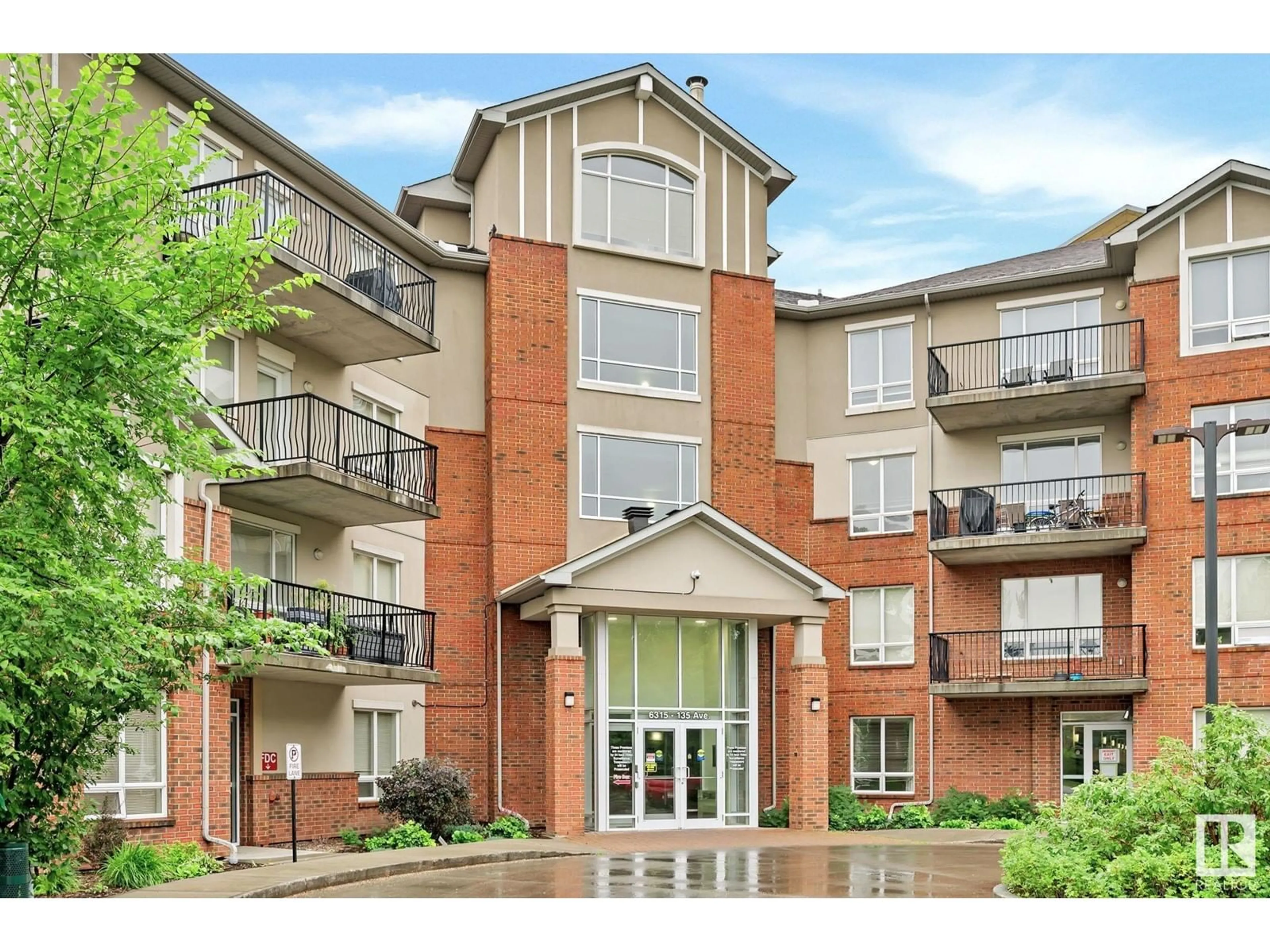#231 6315 135 AV NW, Edmonton, Alberta T5A5J7
Contact us about this property
Highlights
Estimated ValueThis is the price Wahi expects this property to sell for.
The calculation is powered by our Instant Home Value Estimate, which uses current market and property price trends to estimate your home’s value with a 90% accuracy rate.Not available
Price/Sqft$196/sqft
Est. Mortgage$816/mth
Maintenance fees$646/mth
Tax Amount ()-
Days On Market1 day
Description
When it comes to condos, Holland Gardens ticks ALL the boxes. Built in 2006, this is a beautiful CONCRETE building with all the modern fire suppression codes in place. Brick exterior for a high quality aesthetic. UNDERGROUND parking with STORAGE CAGE and insuite laundry. 9' Ceilings. And best of all, UTILITIES are included -- even electricity and your natural gas for the BBQ making costs of living more predictable! The unit itself is a spacious 2 bed 2 bath unit -- both bedrooms are large which makes this a perfect property for those who want a bedroom big enough for the kid and their toys, or perhaps office/guest combo room or for room mates. The kitchen offers plenty of counter space, and creates a bright welcoming home. Located in a peaceful residential area, but a short jaunt to the LRT (walkable or park and ride), shopping, entertainment and more. A GREAT option for condo living! (id:39198)
Property Details
Interior
Features
Main level Floor
Living room
3.85 m x 3.53 mDining room
3.85 m x 2.63 mKitchen
2.34 m x 3.28 mPrimary Bedroom
5.33 m x 3.49 mExterior
Parking
Garage spaces 1
Garage type Underground
Other parking spaces 0
Total parking spaces 1
Condo Details
Amenities
Ceiling - 9ft
Inclusions
Property History
 26
26

