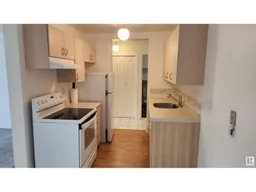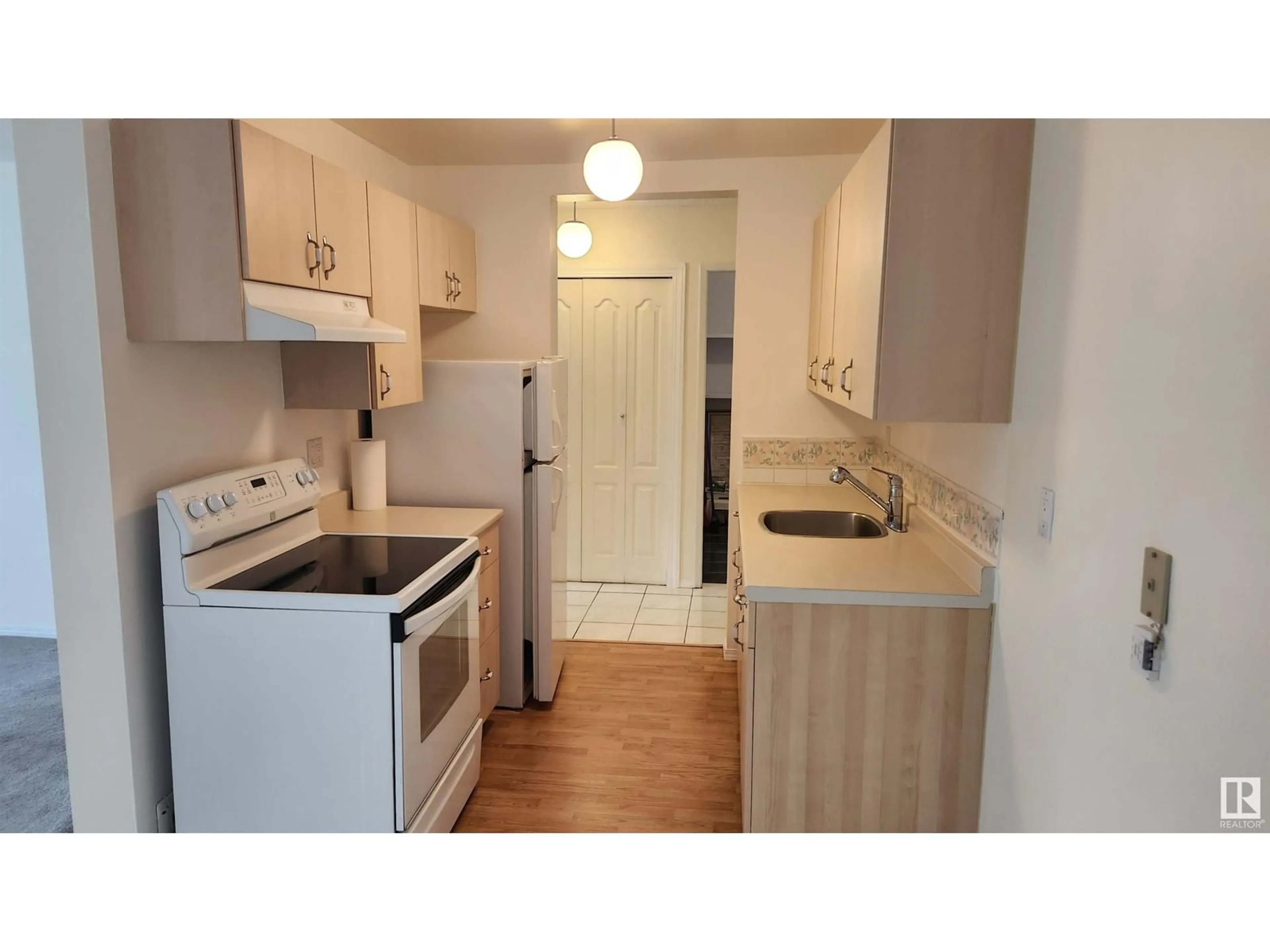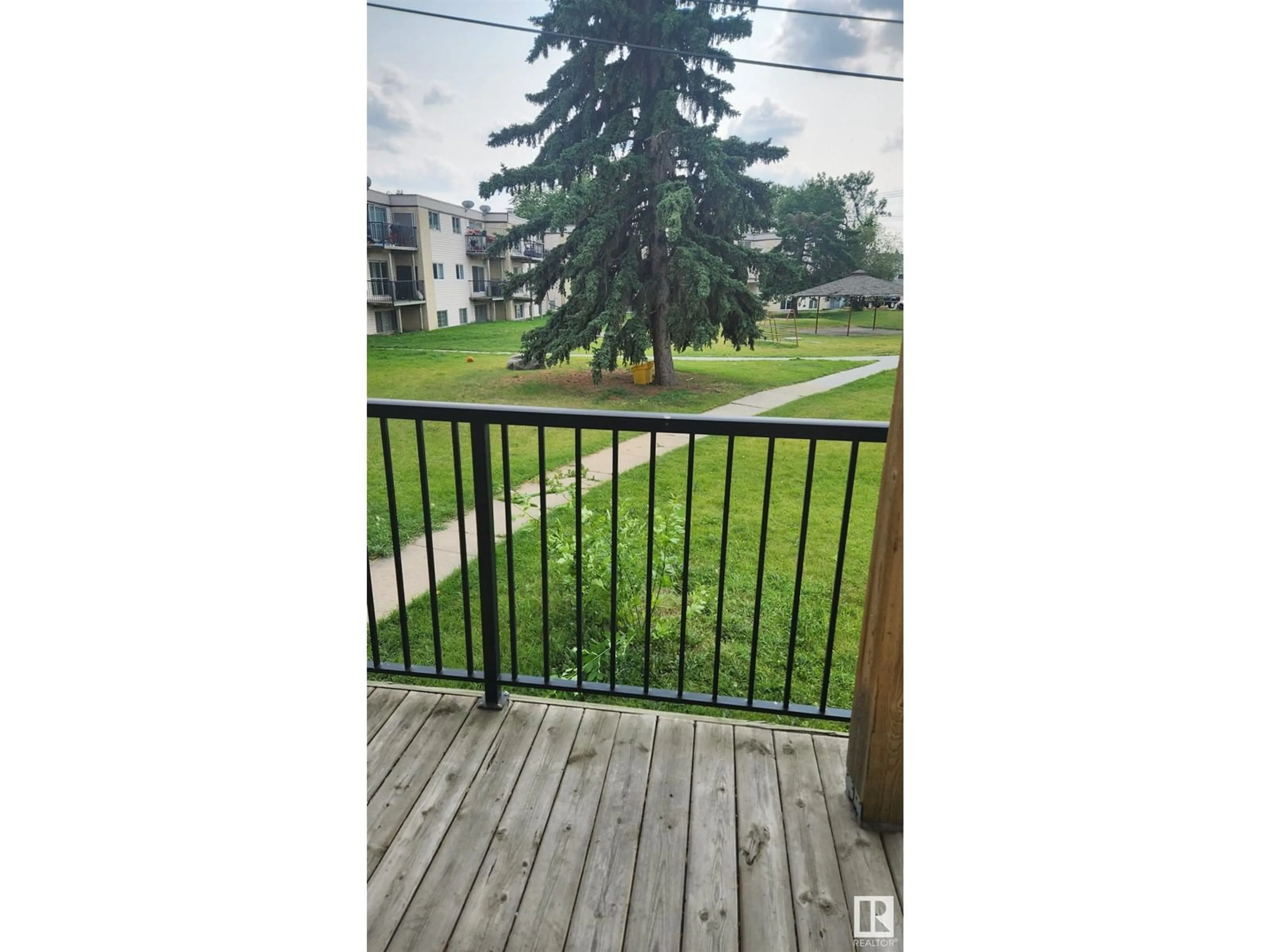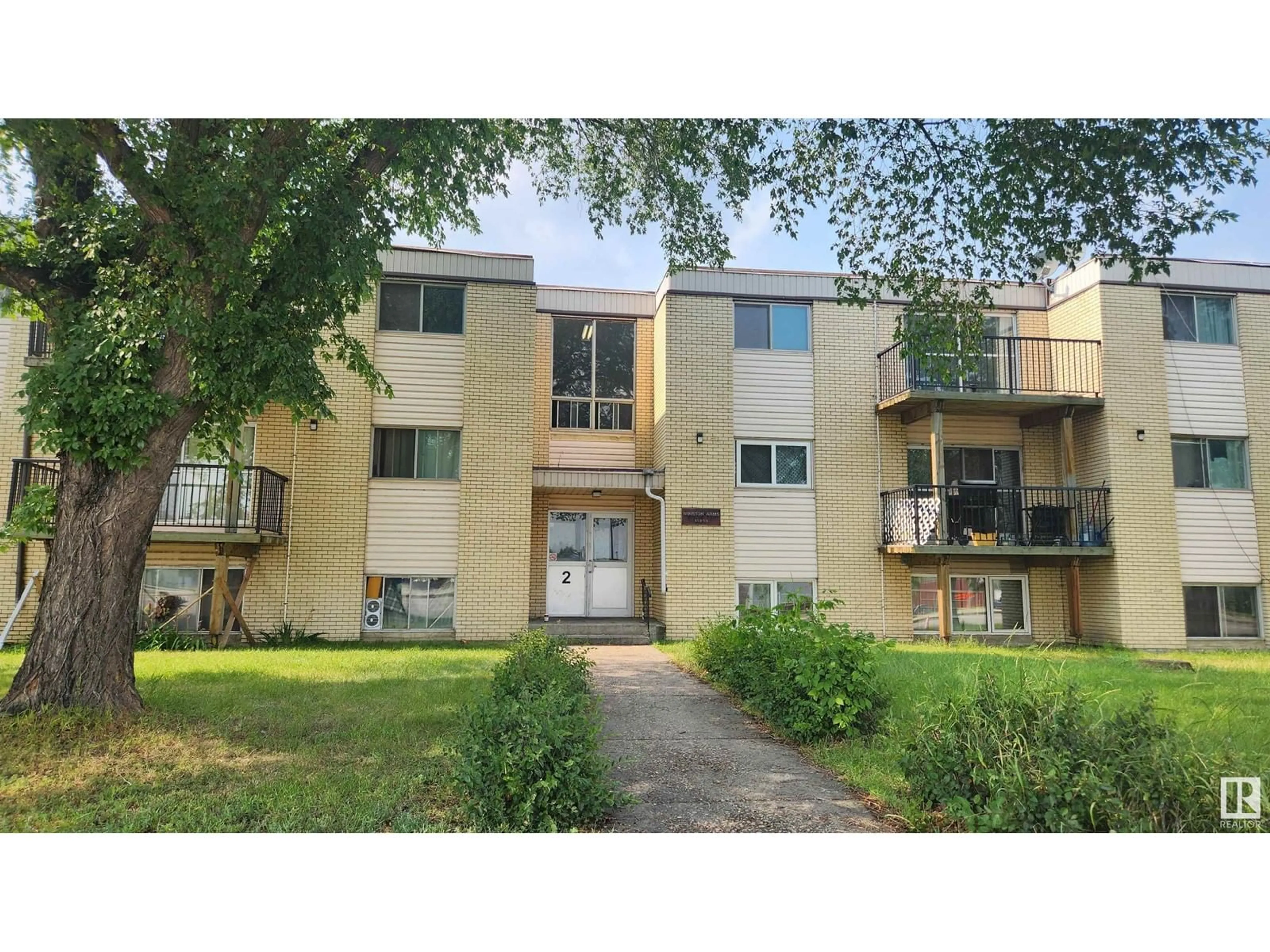#19B 13230 Fort RD NW NW, Edmonton, Alberta T5A1C2
Contact us about this property
Highlights
Estimated ValueThis is the price Wahi expects this property to sell for.
The calculation is powered by our Instant Home Value Estimate, which uses current market and property price trends to estimate your home’s value with a 90% accuracy rate.Not available
Price/Sqft$90/sqft
Days On Market7 days
Est. Mortgage$258/mth
Maintenance fees$314/mth
Tax Amount ()-
Description
Ideal starter home or a rental. Spacious 665 st ft one bedroom and one bath 2nd floor condo facing the green space and courtyard. Renovated kitchen with newer appliances, renovated bathroom, updated electrical outlets, freshly painted, and immaculate. Bright unit with an open concept layout. Comes with a storage room within the unit and ample closet space. Common laundry room on each floor. Winston Arms is situated in an established and mature residential neighbourhood, steps to Belvedere LRT and transit station. Near shopping, amenities and other desirable conveniences. Ample street parking. Self managed complex. Pets permitted with board approval. Quick possession available. (id:39198)
Property Details
Interior
Features
Main level Floor
Living room
4.84 m x 4.45 mDining room
2.6 m x 2.45 mKitchen
2.6 m x 2.45 mPrimary Bedroom
3.9 m x 3.64 mCondo Details
Inclusions
Property History
 25
25


