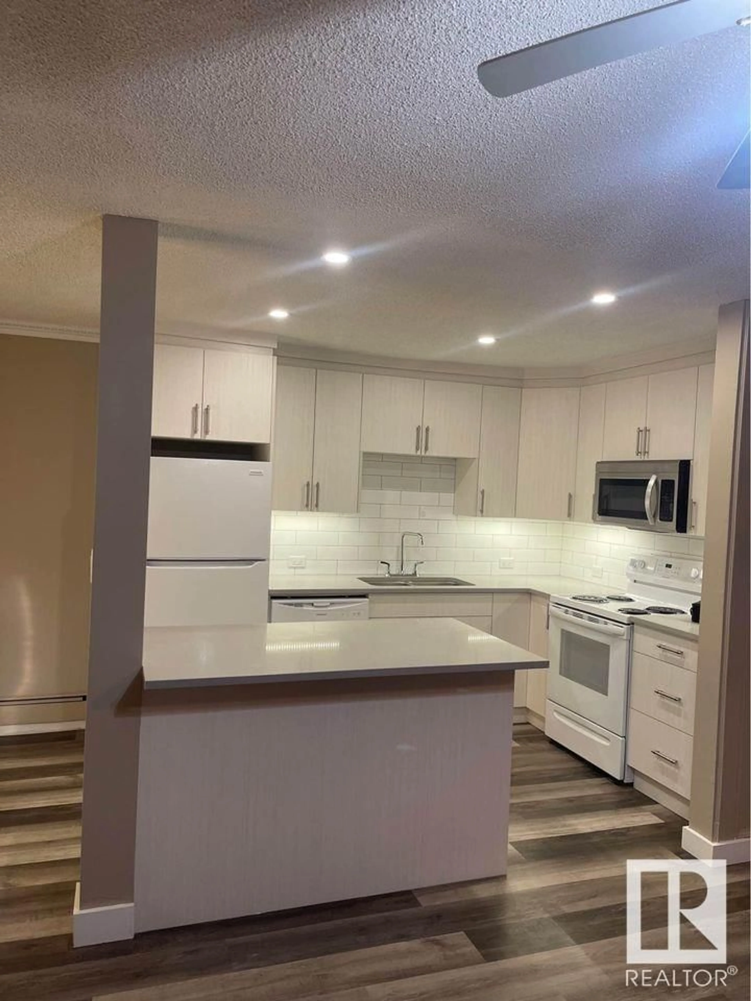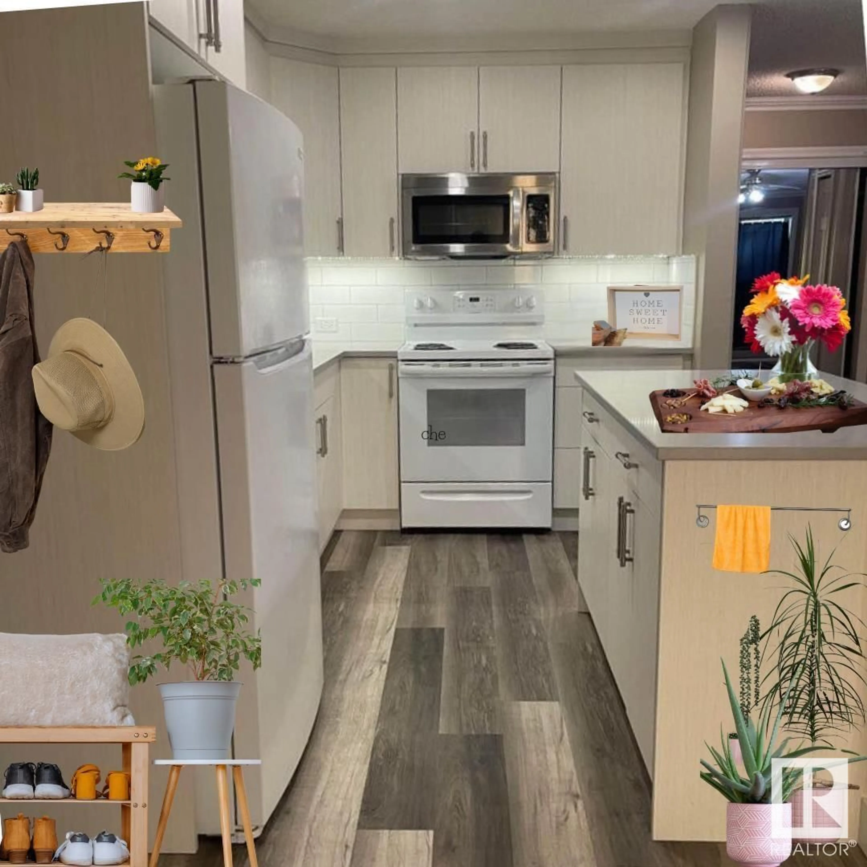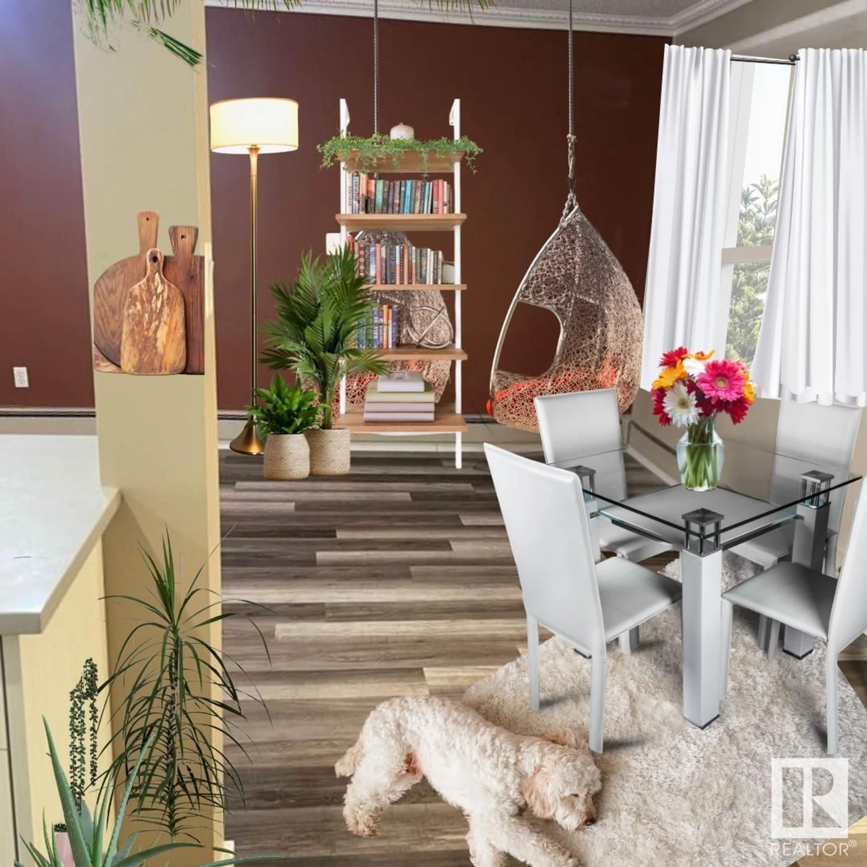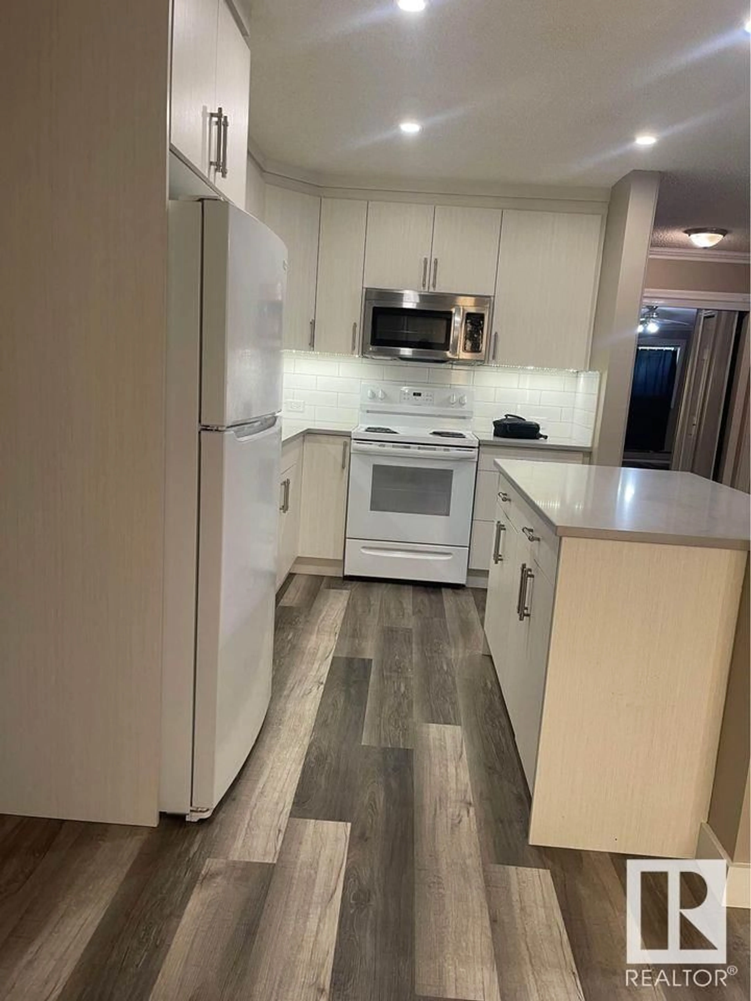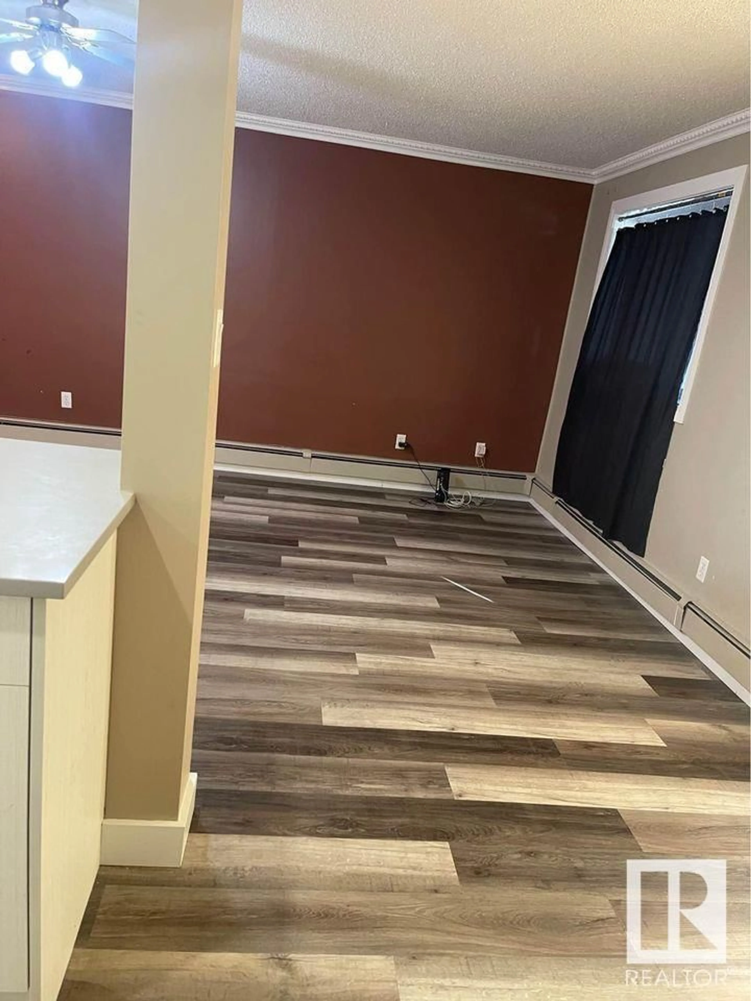#4 13454 Fort RD NW, Edmonton, Alberta T5A1C5
Contact us about this property
Highlights
Estimated ValueThis is the price Wahi expects this property to sell for.
The calculation is powered by our Instant Home Value Estimate, which uses current market and property price trends to estimate your home’s value with a 90% accuracy rate.Not available
Price/Sqft$162/sqft
Est. Mortgage$477/mo
Maintenance fees$852/mo
Tax Amount ()-
Days On Market87 days
Description
Step into this delightful 2-story townhome and fall in love! With 3 cozy bedrooms and a brand-new kitchen thats perfect for whipping up your favorite meals, this home is a dream come true. Imagine cooking in a stylish, modern kitchen with all the latest appliancesits the heart of this charming space! Plus, say goodbye to outdoor chores because theres no outside maintenance neededmore time for you to enjoy life! Whether you're looking for a happy new home or a smart addition to your investment portfolio, this townhome offers great potential. It's a must-see. The building has been renovated inside, outside and roof since 2022 Inside the apartment, the kitchen, floors and walls were renovated in 2023 Carpets renovated 2024 (id:39198)
Property Details
Interior
Features
Upper Level Floor
Bedroom 2
Bedroom 3
Primary Bedroom
Condo Details
Inclusions

