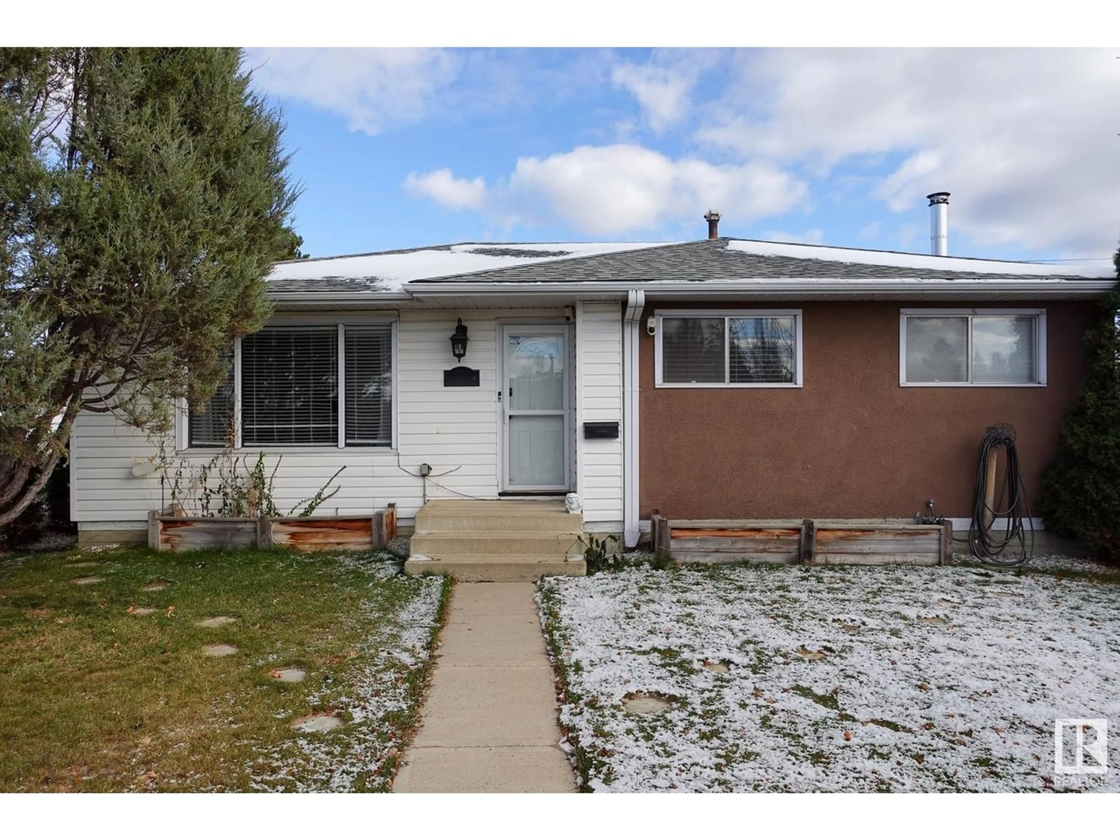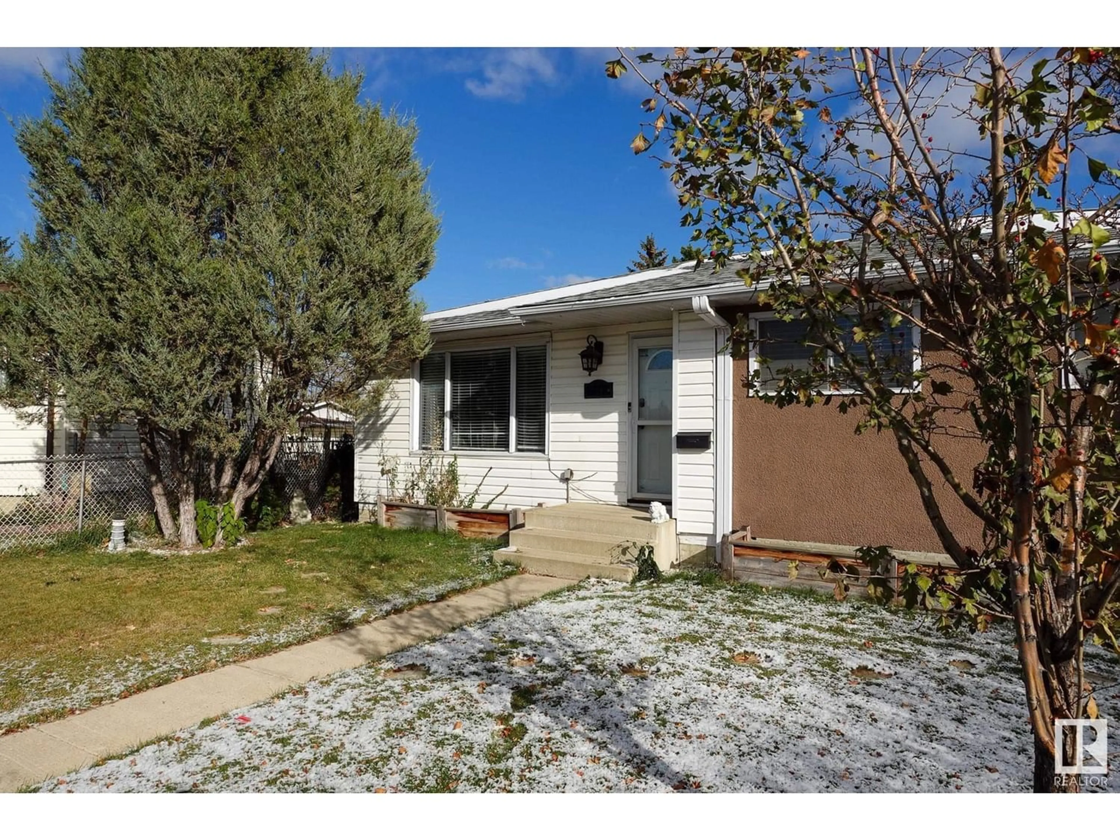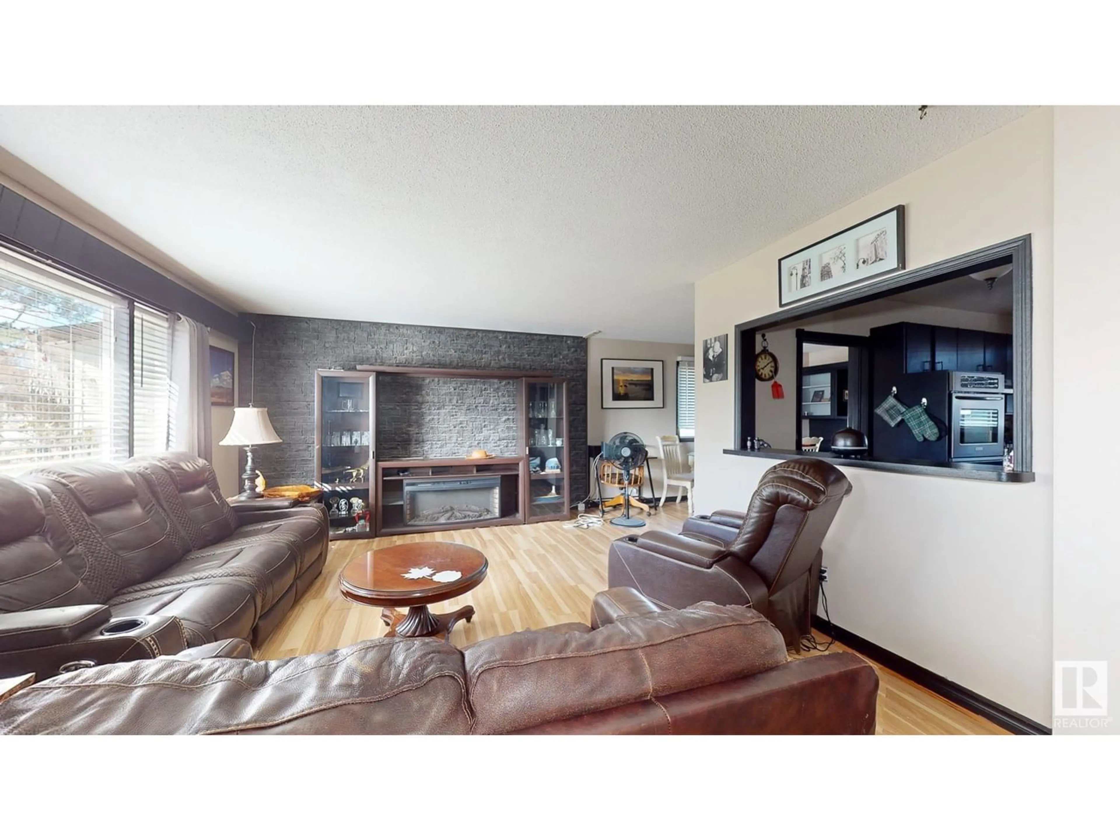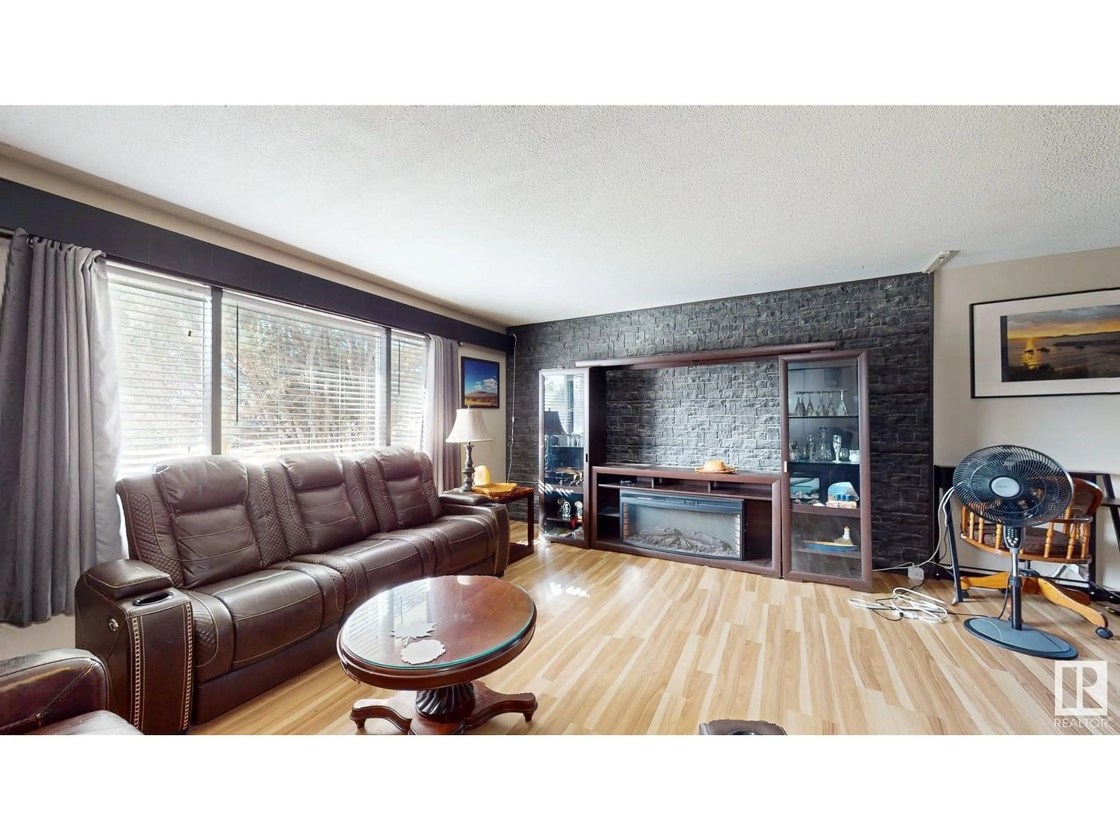13319 59 ST NW, Edmonton, Alberta T5A0R8
Contact us about this property
Highlights
Estimated ValueThis is the price Wahi expects this property to sell for.
The calculation is powered by our Instant Home Value Estimate, which uses current market and property price trends to estimate your home’s value with a 90% accuracy rate.Not available
Price/Sqft$276/sqft
Est. Mortgage$1,456/mo
Tax Amount ()-
Days On Market1 year
Description
Welcome to the beloved Belvedere neighborhood, where this remarkable home is set on an expansive pie-shaped lot, providing both a generous front yard and an impressively spacious and secluded backyard. Upon entering, you'll be greeted by a vast living space bathed in abundant natural light from all angles. The kitchen offers a wealth of counter and cabinet space, catering to all your culinary needs. Down the hall, three spacious bedrooms, including the primary suite with its own ensuite, await your comfort. Descend to the basement, where you'll find another bathroom and a fourth bedroom, alongside a capacious family room adaptable to your family's desires. Step outside to the sprawling backyard, perfect for summer BBQs and outdoor activities. Don't forget the oversized garage with a convenient carport for additional parking, complemented by RV parking at the rear. With the nearest parks and schools just a stone's throw away, this home is ready for new owners to embrace its welcoming charm. (id:39198)
Property Details
Interior
Features
Basement Floor
Family room
11.8 m x 4.59 mExterior
Parking
Garage spaces 3
Garage type -
Other parking spaces 0
Total parking spaces 3




