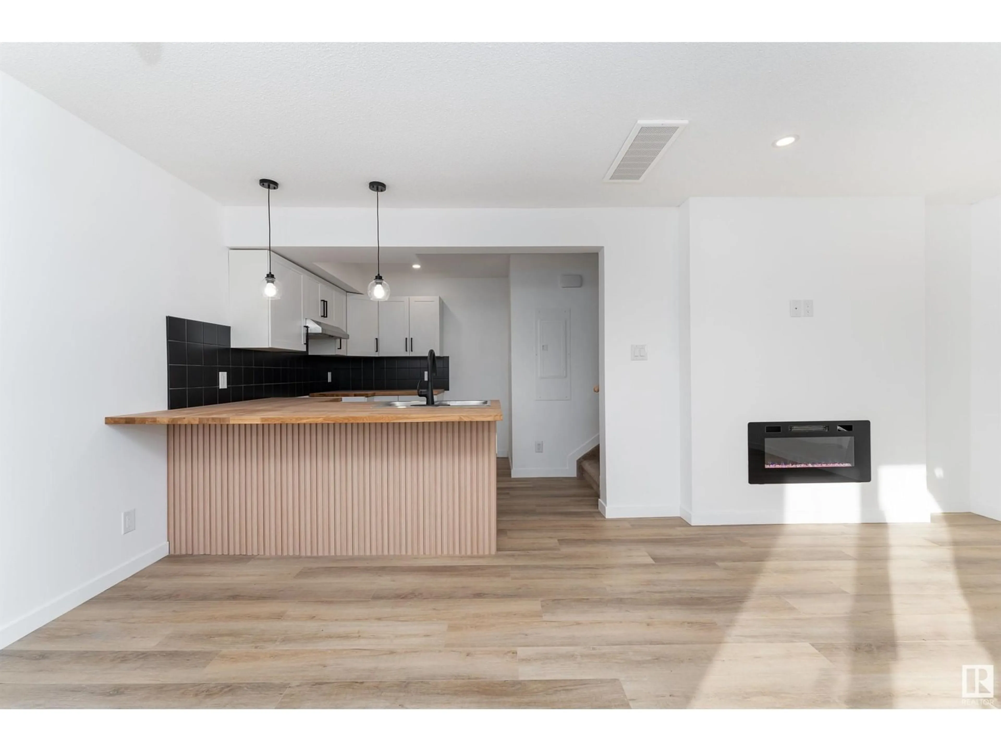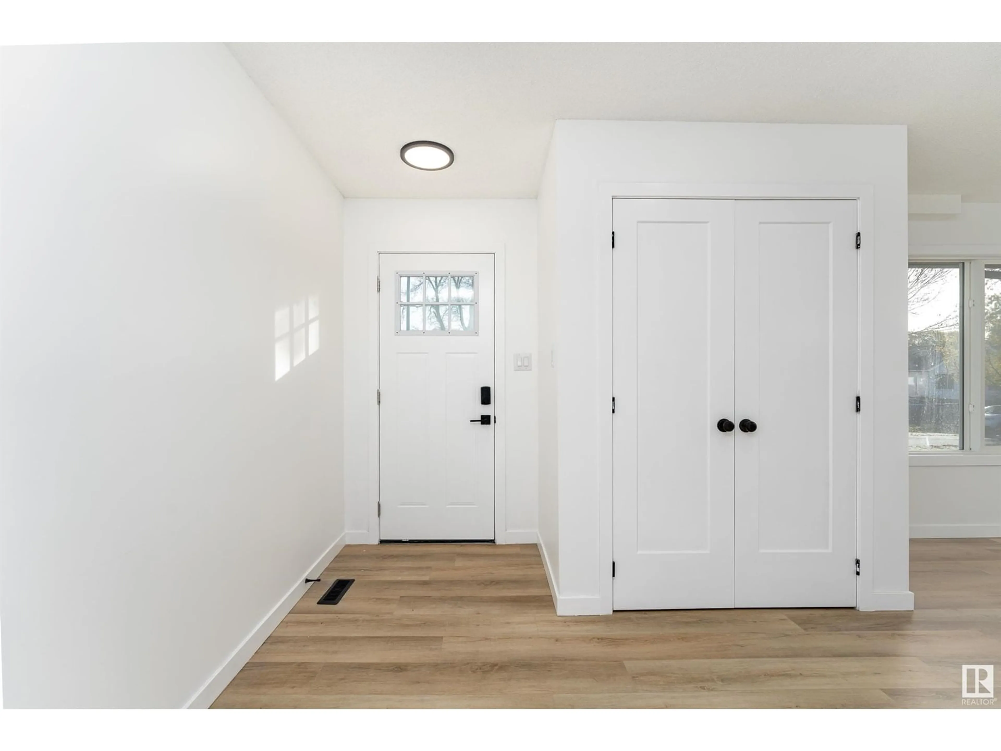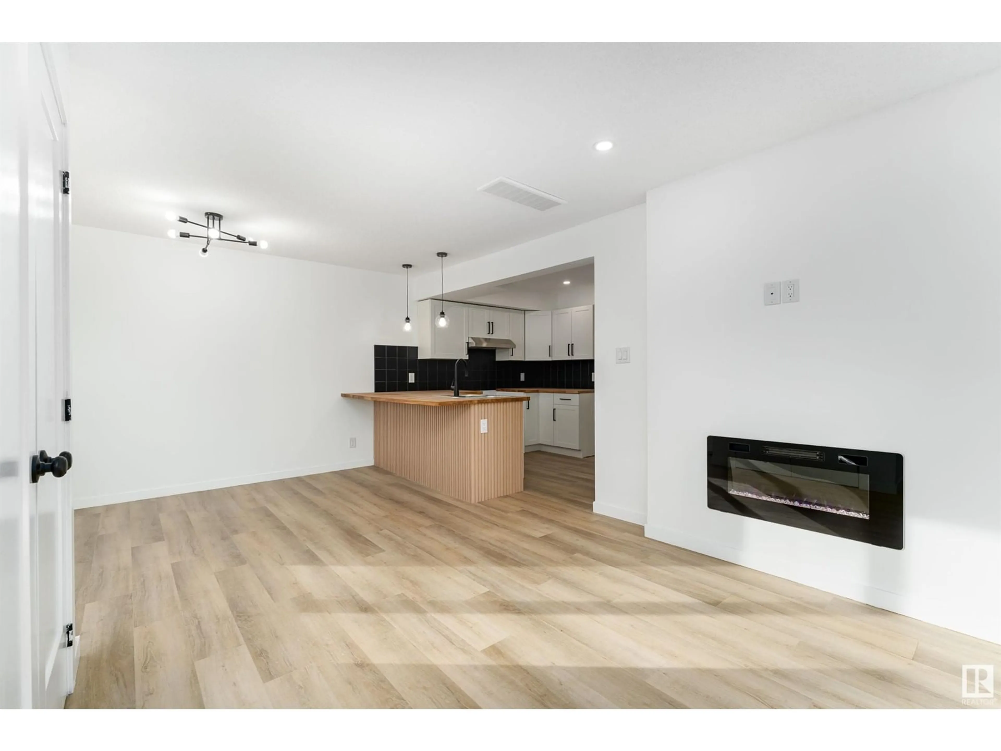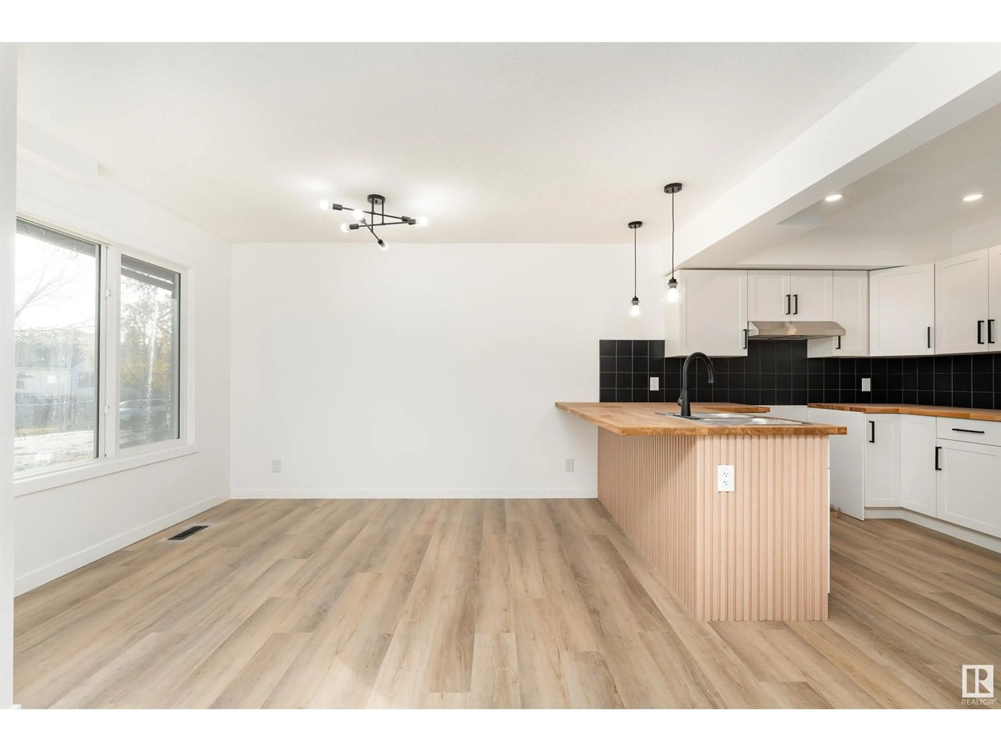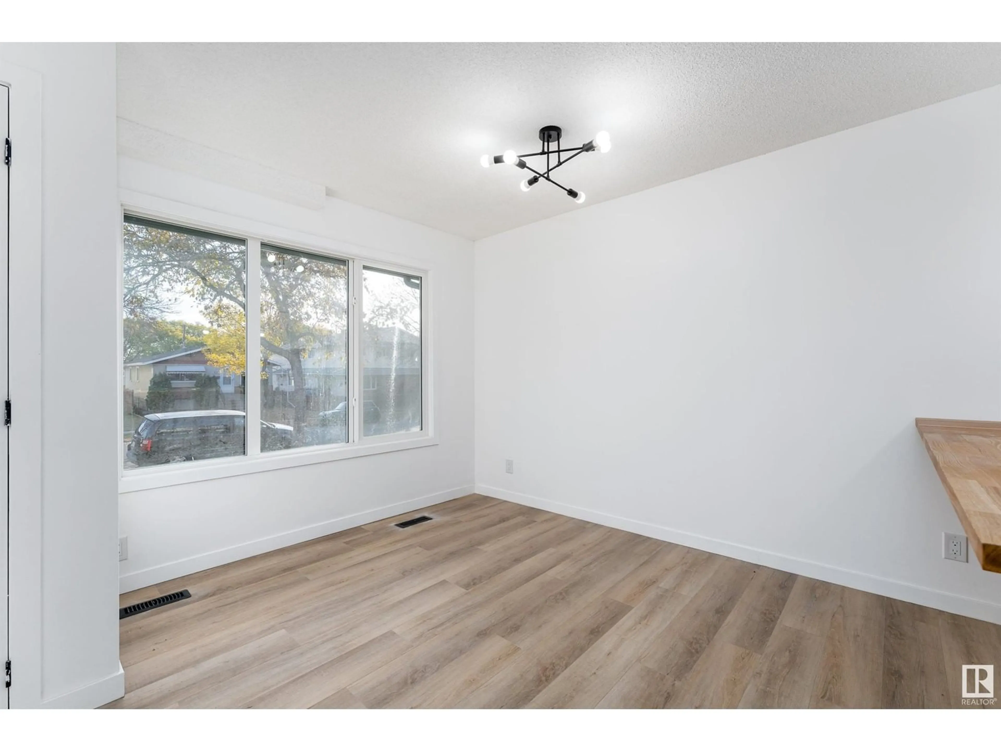13126 / 13128 65 ST NW, Edmonton, Alberta T5X4Z5
Contact us about this property
Highlights
Estimated ValueThis is the price Wahi expects this property to sell for.
The calculation is powered by our Instant Home Value Estimate, which uses current market and property price trends to estimate your home’s value with a 90% accuracy rate.Not available
Price/Sqft$294/sqft
Est. Mortgage$3,564/mo
Tax Amount ()-
Days On Market56 days
Description
Get Inspired in BELEVEDERE! INVESTOR ALERT! TURN KEY FULLY RENTED SIDE BY SIDE DUPLEX WITH LEGAL BASEMENT SUITES! RENTING FOR $7,400.00 per month this property makes sense! RENOVATED TO THE STUDS and To CODE. The upper levels feature main floor laundry, spacious family room with a fireplace, large kitchen with butcher block counters and brand new appliances. Upstairs features 3 beds and 2 full baths. The master bedroom has 2 walk-in closet, 3 piece ensuite bath and front balcony! The lower levels are legal 2 bedroom suites with the added benefit of the kitchen above grade with a dining area and a private 1/2 bath and the basement features another fireplace, living room, 4 pc bath, 2 bedrooms and laundry! Nicely located in the quiet part of Belvedere, with great access to amenities, schools and transit. Fantastic opportunity. (id:39198)
Property Details
Interior
Features
Basement Floor
Additional bedroom
Bedroom
Family room

