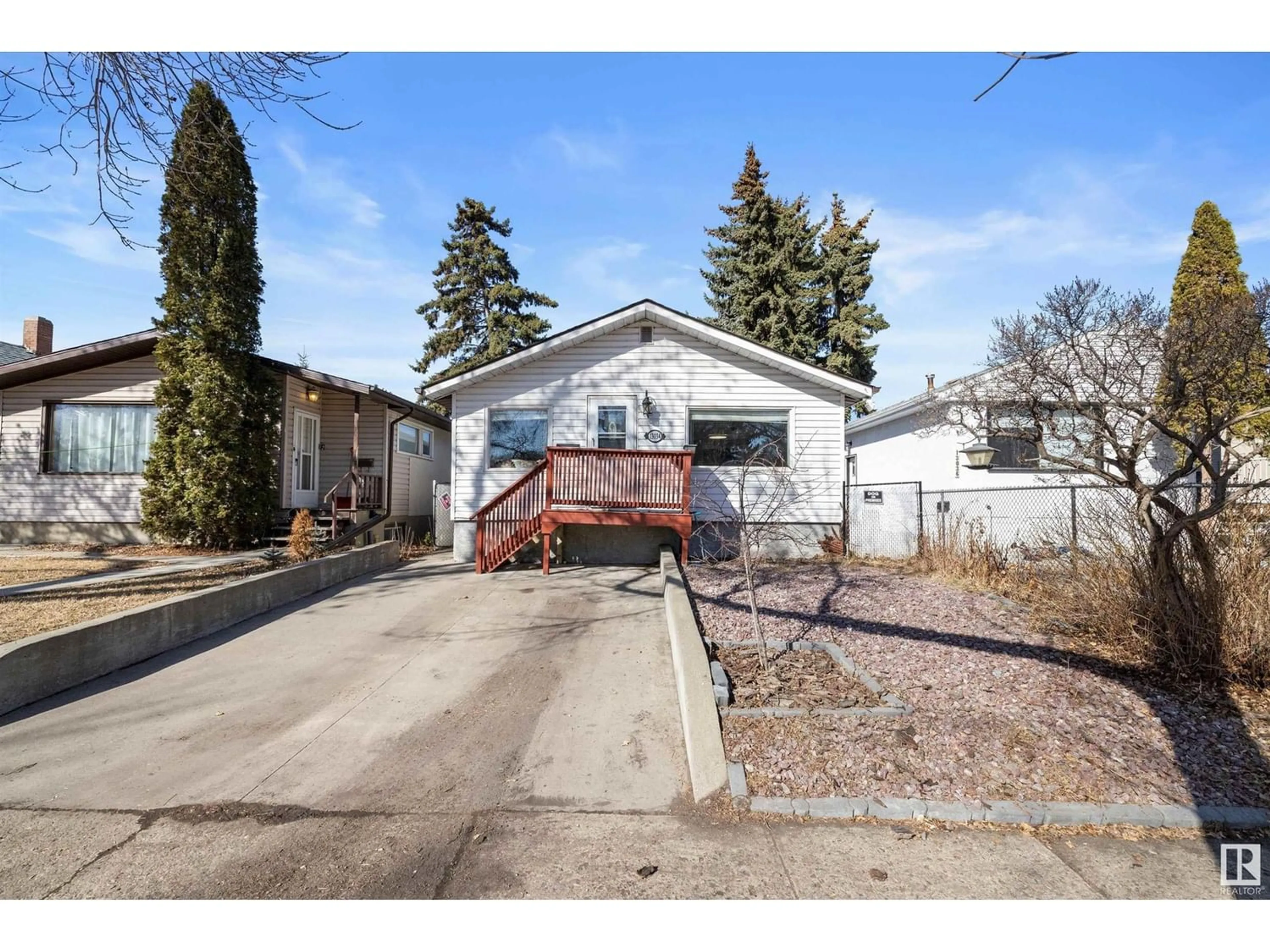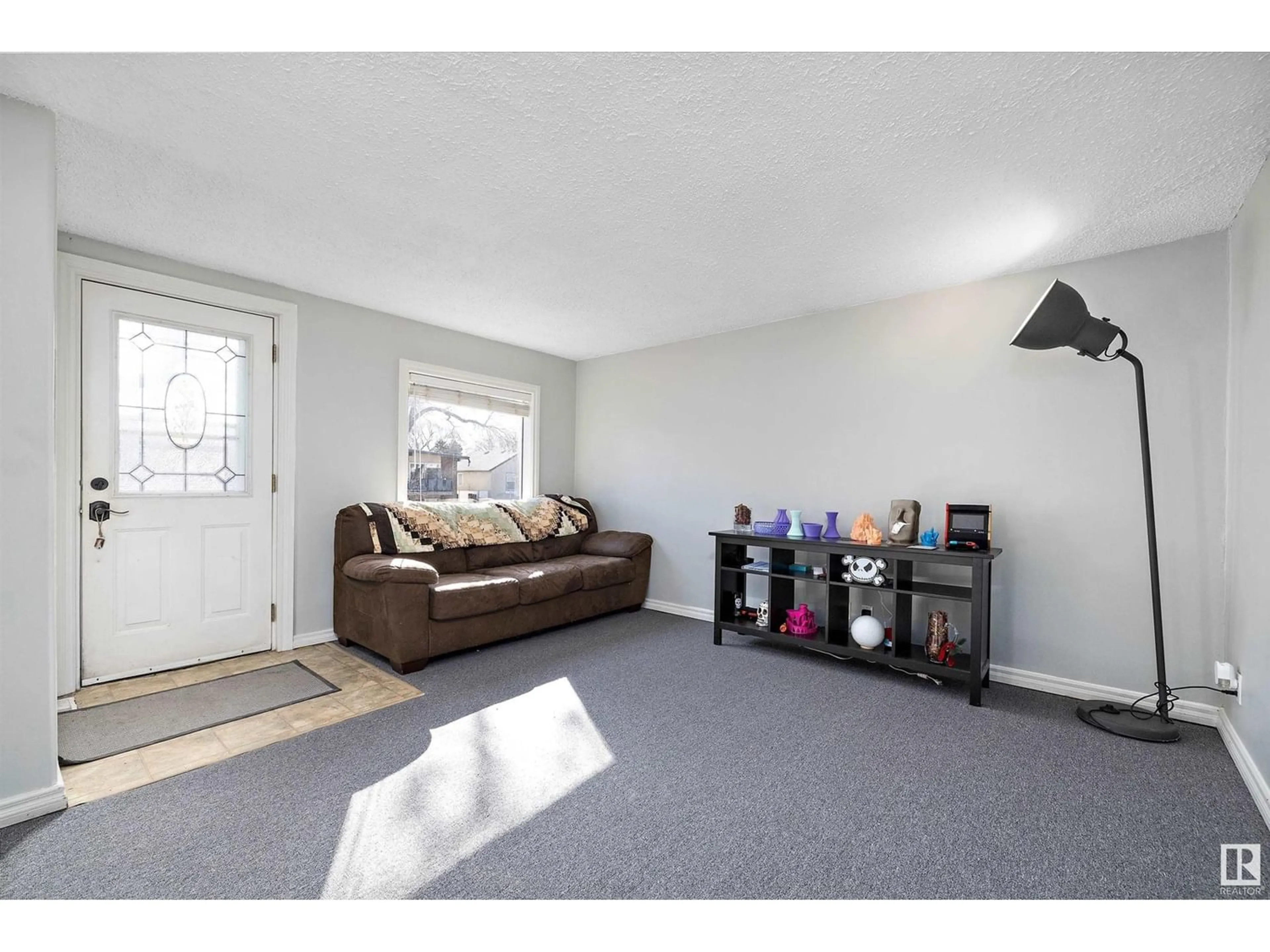13034 65 ST NW, Edmonton, Alberta T5A1A1
Contact us about this property
Highlights
Estimated ValueThis is the price Wahi expects this property to sell for.
The calculation is powered by our Instant Home Value Estimate, which uses current market and property price trends to estimate your home’s value with a 90% accuracy rate.Not available
Price/Sqft$247/sqft
Est. Mortgage$988/mo
Tax Amount ()-
Days On Market226 days
Description
Welcome to this OPEN & CLEAN bungalow situated in the Belvedere community & backing onto a QUIET STREET. Living room is SPACIOUS & FILLED with NATURAL LIGHT. Dining room is adjacent & backs onto the kitchen which hosts UNIQUE CABINETRY, GORGEOUS BACKSPLASH, BRIGHT WHITE APPLIANCES, GRANITE COUNTERTOP, & PLENTY of COUNTER SPACE! The GENEROUSLY-SIZED PRIMARY BEDROOM, an ADDITIONAL BEDROOM/OFFICE, & a 4PC bath including a JACUZZI TUB complete the main level! Make your way to the partly-finished basement to find an ADDITIONAL BEDROOM, LAUNDRY, & ADDITIONAL STORAGE SPACE. Some added perks: the ROOF was REPLACED & NEW CARPET & VINYL PLANK FLOORING was installed last year! Backyard is FULLY FENCED, has a CEMENT PAD, & theres a SINGLE GARAGE DETACHED as well as an RV PAD, front yard has raspberry bushes & cherry trees, & youll be just minutes away from schools, shopping, public transportation, & MORE! This home could be PERFECT for YOU! (id:39198)
Property Details
Interior
Features
Basement Floor
Bedroom 3
3.9 m x 4.41 mStorage
2.55 m x 2.4 mProperty History
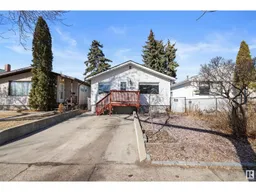 23
23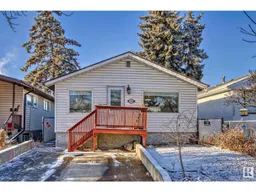 33
33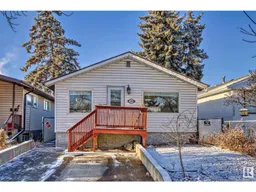 33
33
