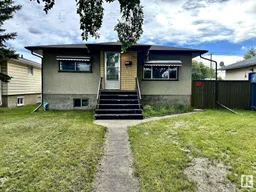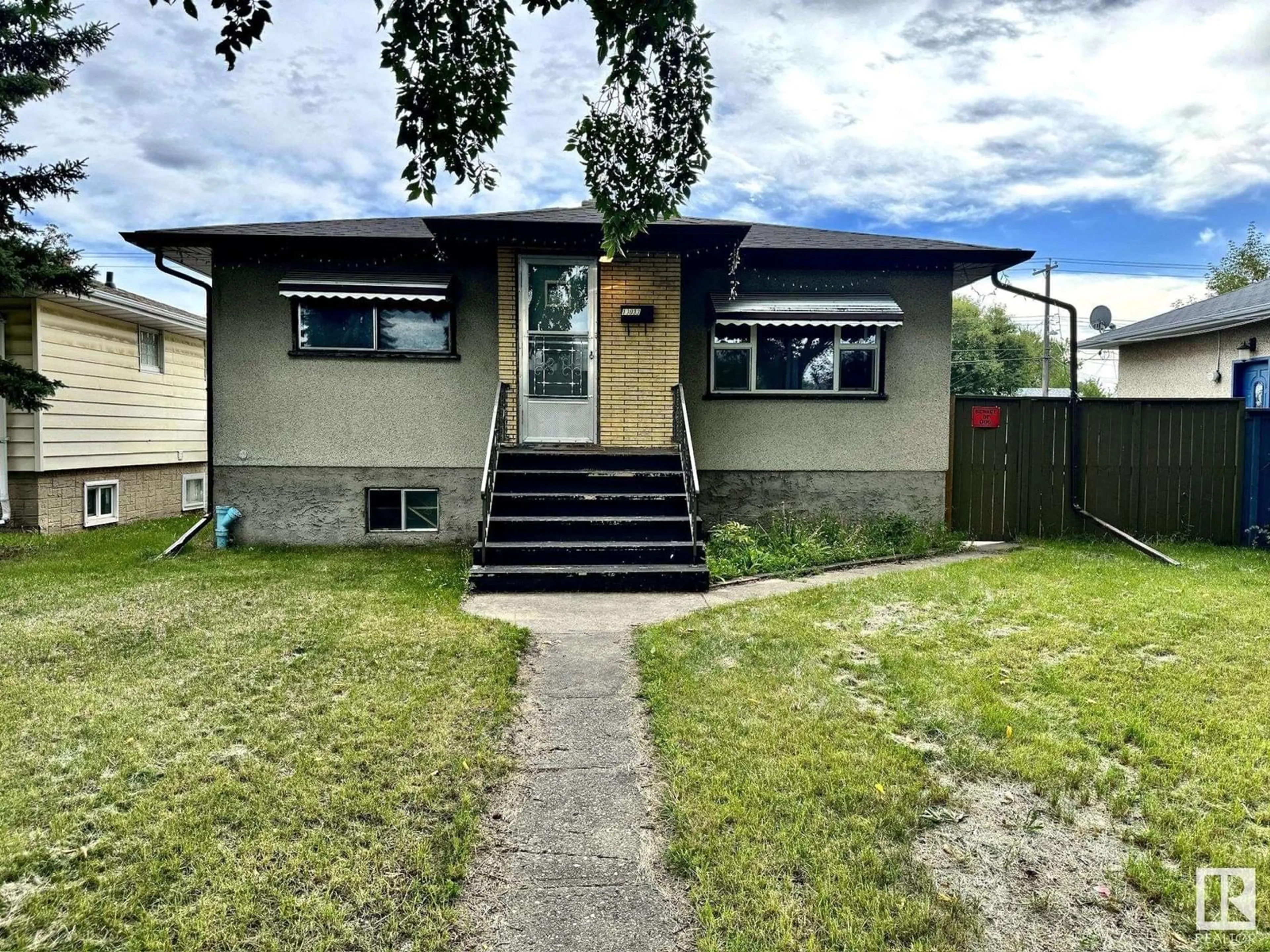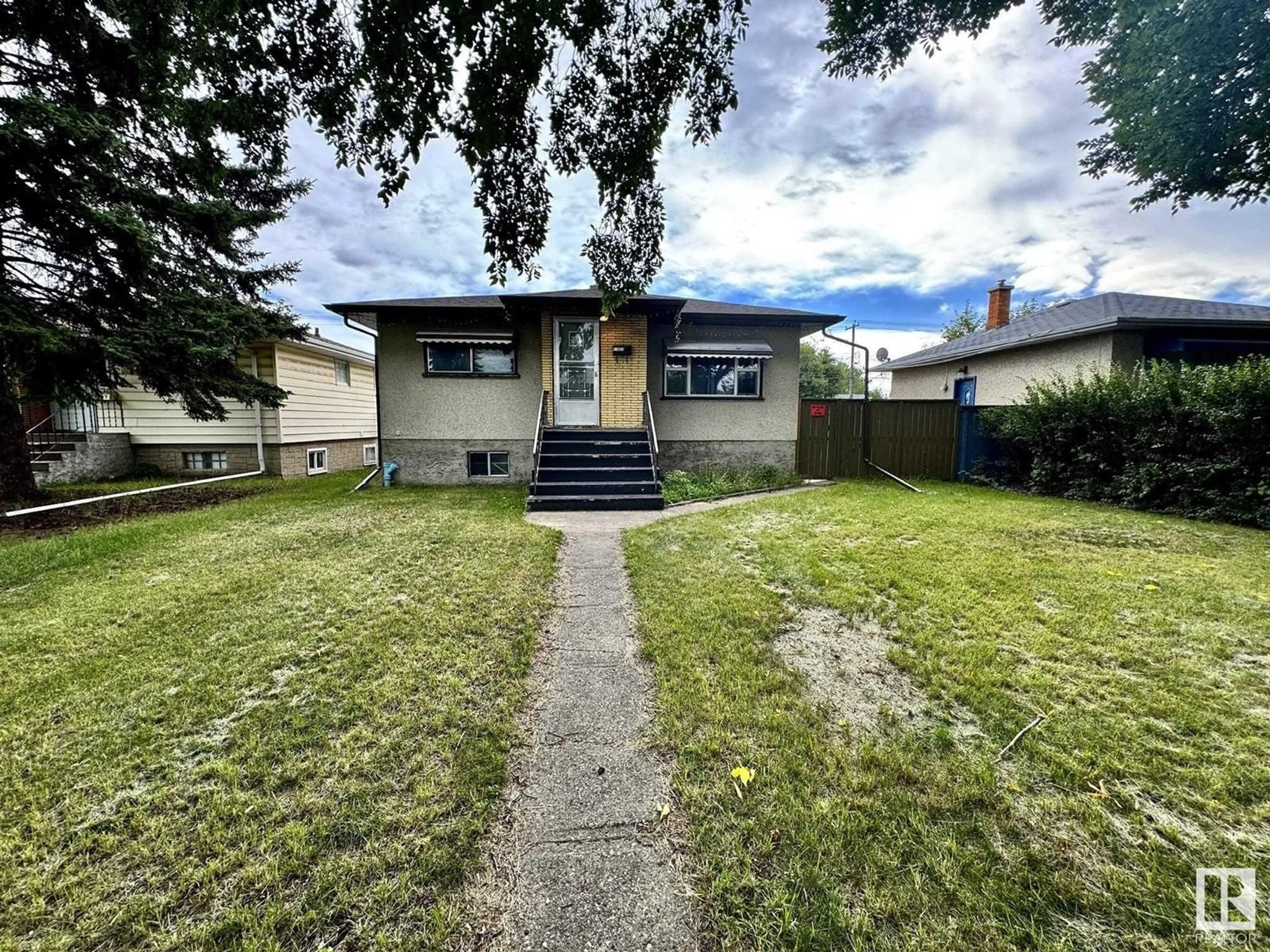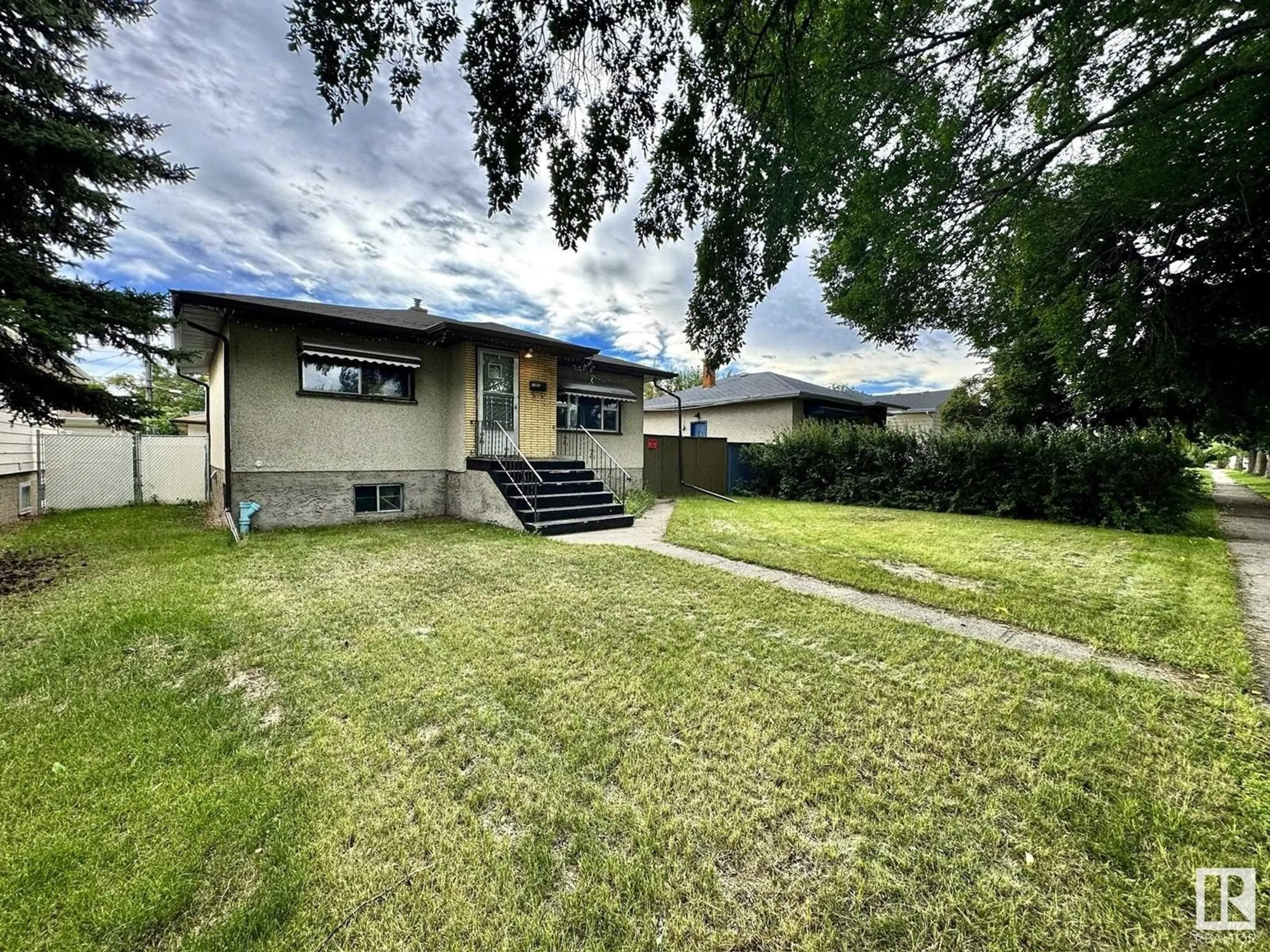13033 64 ST NW, Edmonton, Alberta T5A0Y3
Contact us about this property
Highlights
Estimated ValueThis is the price Wahi expects this property to sell for.
The calculation is powered by our Instant Home Value Estimate, which uses current market and property price trends to estimate your home’s value with a 90% accuracy rate.Not available
Price/Sqft$352/sqft
Est. Mortgage$1,155/mo
Tax Amount ()-
Days On Market85 days
Description
This well-maintained mid-century home, set on a large 48x120 RF3-zoned lot, presents a fantastic opportunity for first-time buyers, investors, or developers! Nestled on a charming tree-lined street, the property is conveniently located within minutes of the LRT, Yellowhead, Manning, Londonderry Mall & more! The home boasts several key upgrades, including updated living room windows, a newer roof, soffit, fascia & 100-amp electrical service. Despite these modern improvements, the property retains its delightful mid-century charm, featuring elegant archways & textured ceilings. The main floor includes 2 well-sized bedrooms, a full bathroom, a bright & spacious living room, & a functional dining room & kitchen. The basement offers a 4th bedroom & den/office area, perfect for additional living space or a home workspace. Outside, the expansive backyard provides plenty of space for entertaining & the large single detached HEATED garage is perfect for winter parking or as a workshop. Opportunity awaits! (id:39198)
Property Details
Interior
Features
Basement Floor
Bedroom 3
4.23 m x 3.27 mLaundry room
4.62 m x 3.36 mProperty History
 43
43


