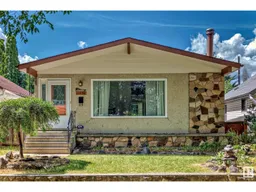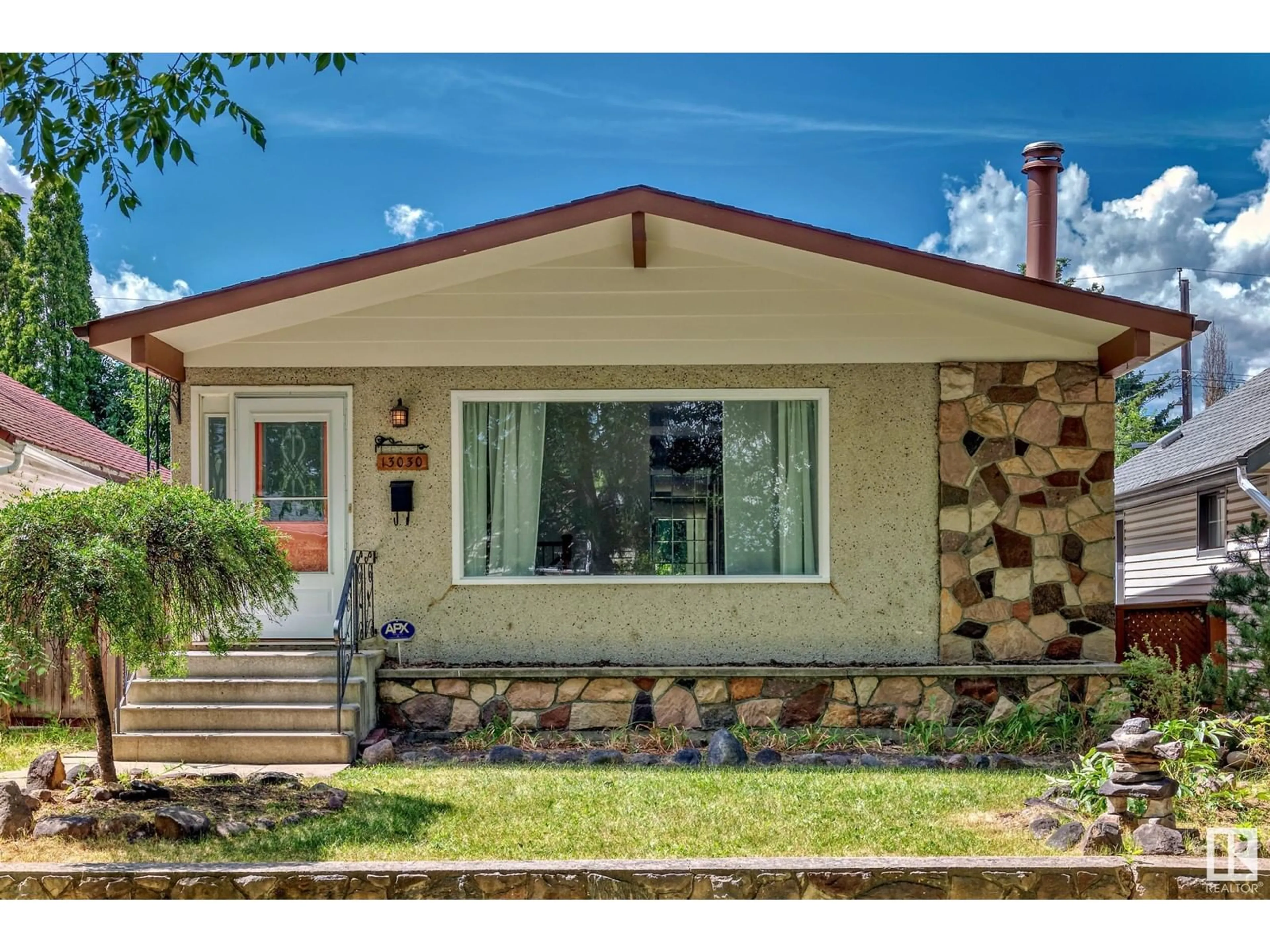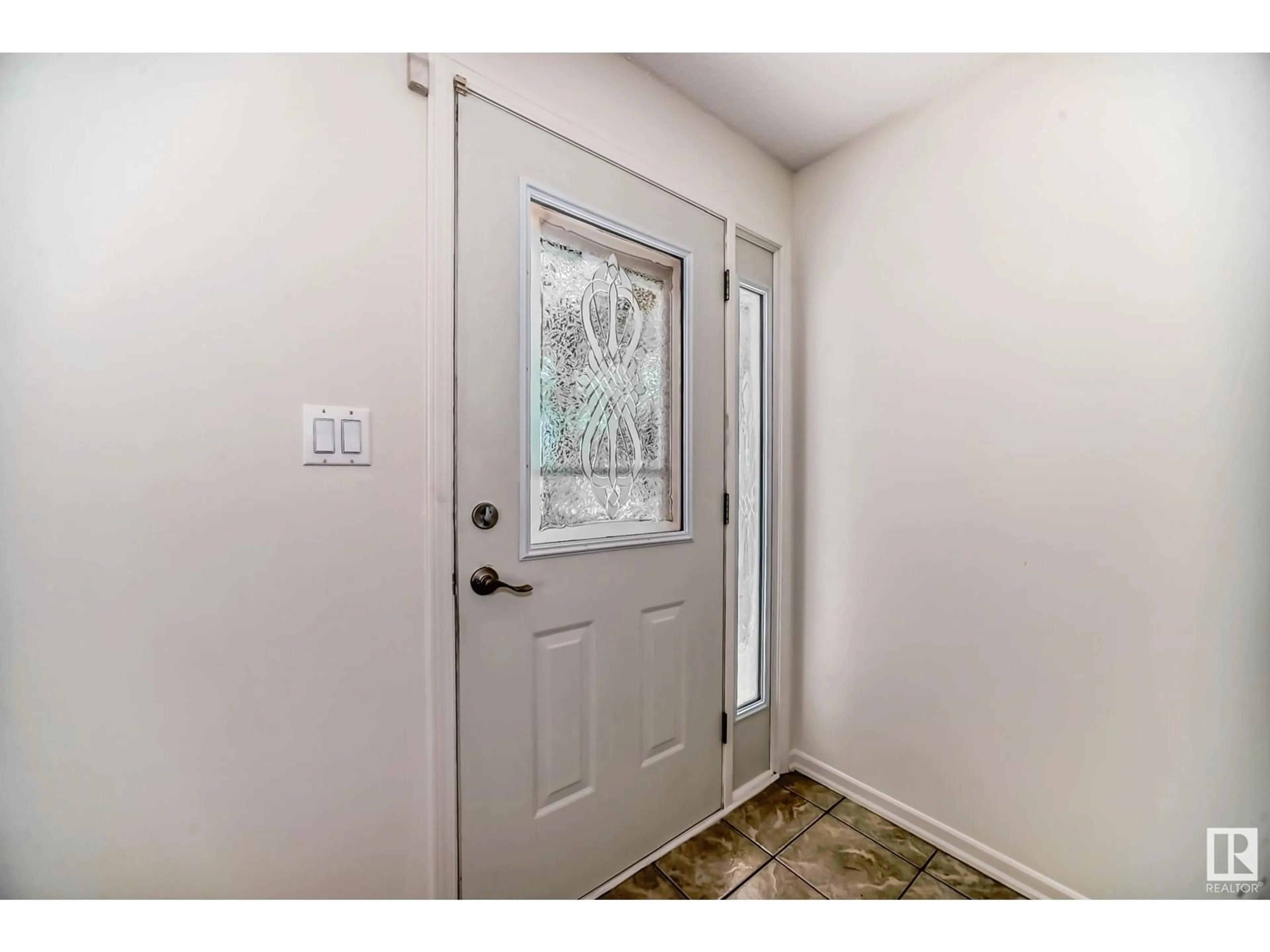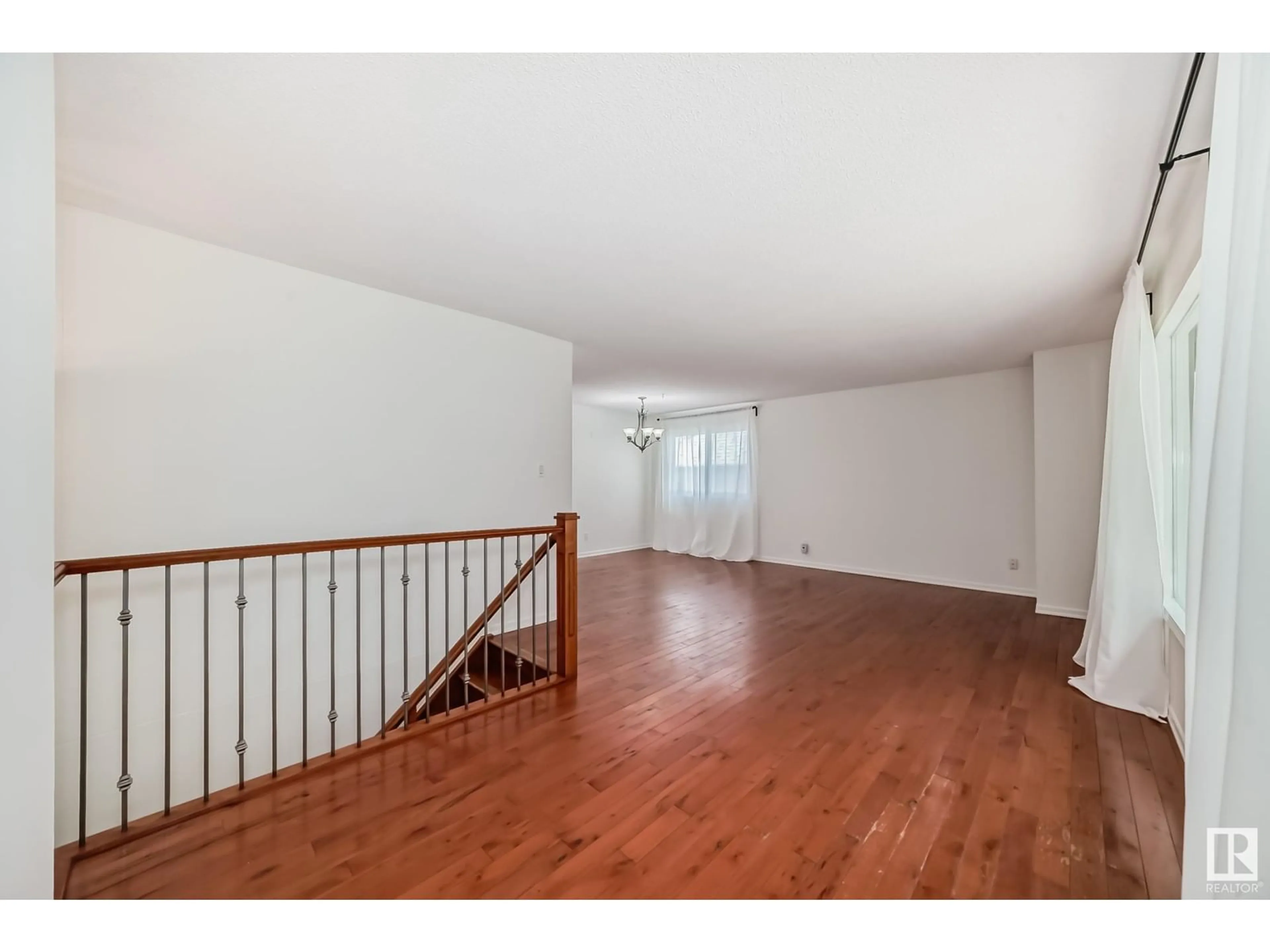13030 64 ST NW, Edmonton, Alberta T5A0Y2
Contact us about this property
Highlights
Estimated ValueThis is the price Wahi expects this property to sell for.
The calculation is powered by our Instant Home Value Estimate, which uses current market and property price trends to estimate your home’s value with a 90% accuracy rate.Not available
Price/Sqft$333/sqft
Est. Mortgage$1,396/mth
Tax Amount ()-
Days On Market37 days
Description
Refreshed 4 Bedroom BUNGALOW located on a Quiet street in Belvedere! Wonderful Curb Appeal on a Tree Lined street. New paint throughout and new stainless steel appliances! The open concept living room flows into the dining room with lovely hardwood flooring and large windows for tons of natural light. The kitchen features crisp white cabinets, re-finished countertops and a convenient breakfast nook. There are 2 spacious bedrooms and a Elegant 4pc bathroom finishing off the main floor. The basement is Enormous and highlights freshly painted floors,vintage fireplace,2 bedrooms,tons of storage space and a distinctive 3pc bathroom with lots of room to add or make changes. The Generous backyard has a freshly painted deck, lovely raised flower bed and brick fire pit area. There is also a double detached garage and extra long driveway to park vehicles. This would make a Lovely Family home or Investment property. Close to Schools,Shopping,Yellowhead trail and the Henday. It really is The Best Bang For Your BucK!! (id:39198)
Property Details
Interior
Features
Above Floor
Bedroom 5
Exterior
Parking
Garage spaces 4
Garage type Detached Garage
Other parking spaces 0
Total parking spaces 4
Property History
 36
36


