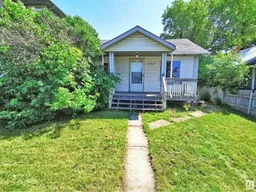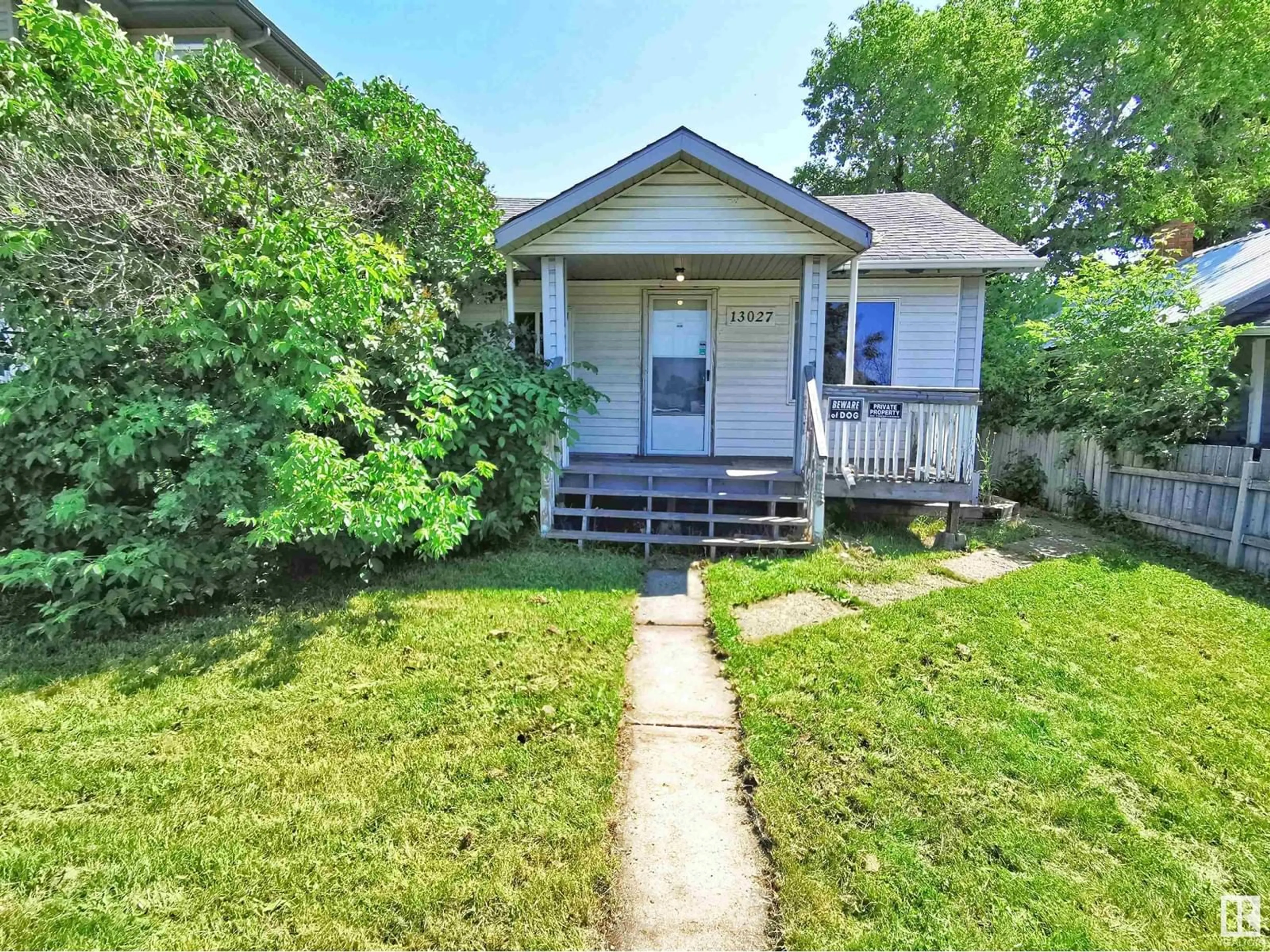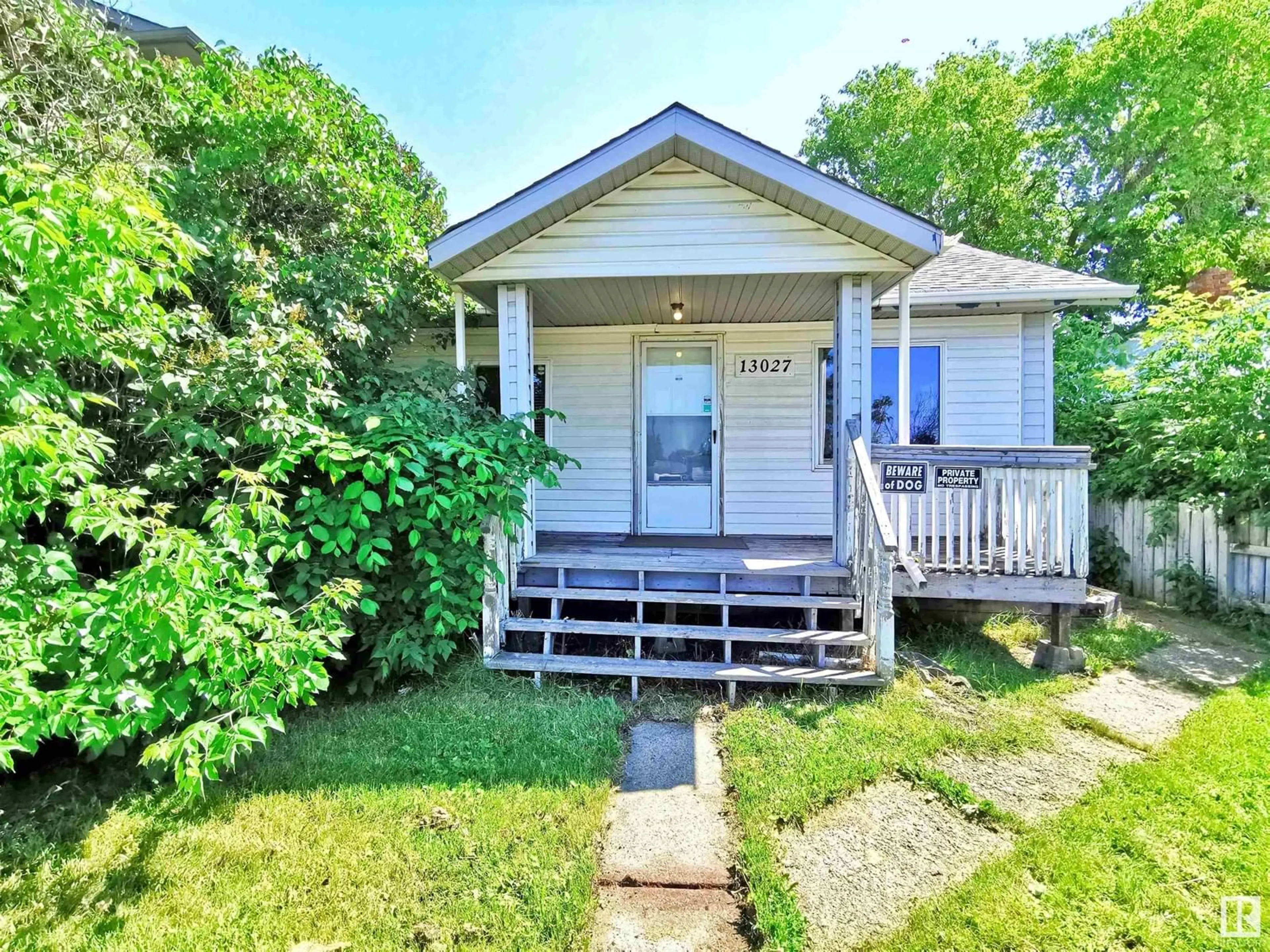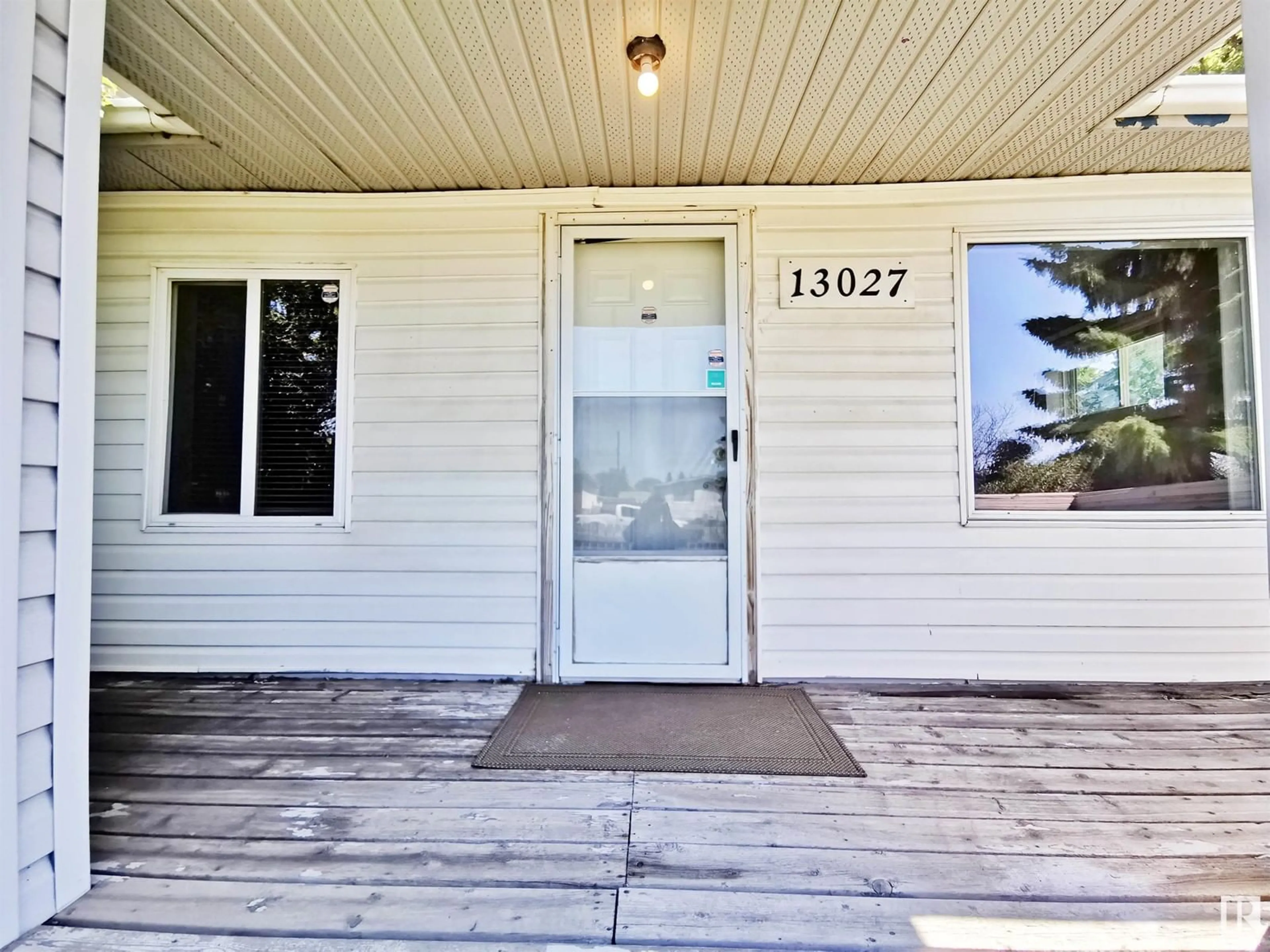13027 66 ST NW, Edmonton, Alberta T5C0A7
Contact us about this property
Highlights
Estimated ValueThis is the price Wahi expects this property to sell for.
The calculation is powered by our Instant Home Value Estimate, which uses current market and property price trends to estimate your home’s value with a 90% accuracy rate.Not available
Price/Sqft$340/sqft
Days On Market21 days
Est. Mortgage$901/mth
Tax Amount ()-
Description
Welcome to this cute two bedroom + one bath bungalow located on a 4348 sq ft lot. This freshly painted character home has a convenient main floor laundry, 4pc bathroom, bright kitchen, and cozy living room. You can enjoy a morning coffee on the front porch and an evening marshmallow roast in the good-sized backyard. It comes with a single detached garage and parking for two additional vehicles. This home offers a comfortable lifestyle. It's seen a lot of upgrades throughout the years, most recent upgrades include: hot water tank, furnace, and shingles on house. You can appreciate being apart of the revitalization of one of Edmonton's oldest communities. With this area peaking investors interest, it would be a great rental property or lot to build a multi-suited property. Located near schools, shopping, and public transportation. There's lots of options when you're working with a good lot at a great price. (id:39198)
Property Details
Interior
Features
Main level Floor
Bedroom 2
3.07m x 2.89mLaundry room
2.3m x 2.35mLiving room
4.05m x 3.49mKitchen
4.09m x 2.40mProperty History
 32
32


