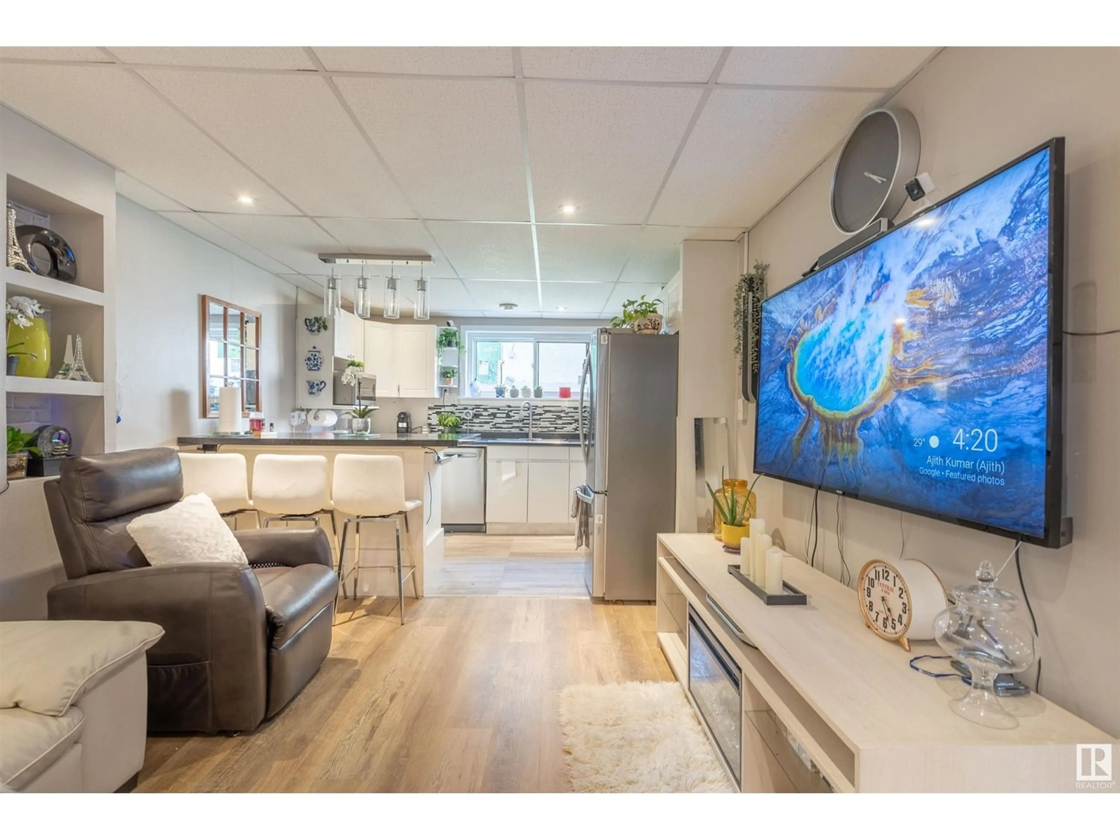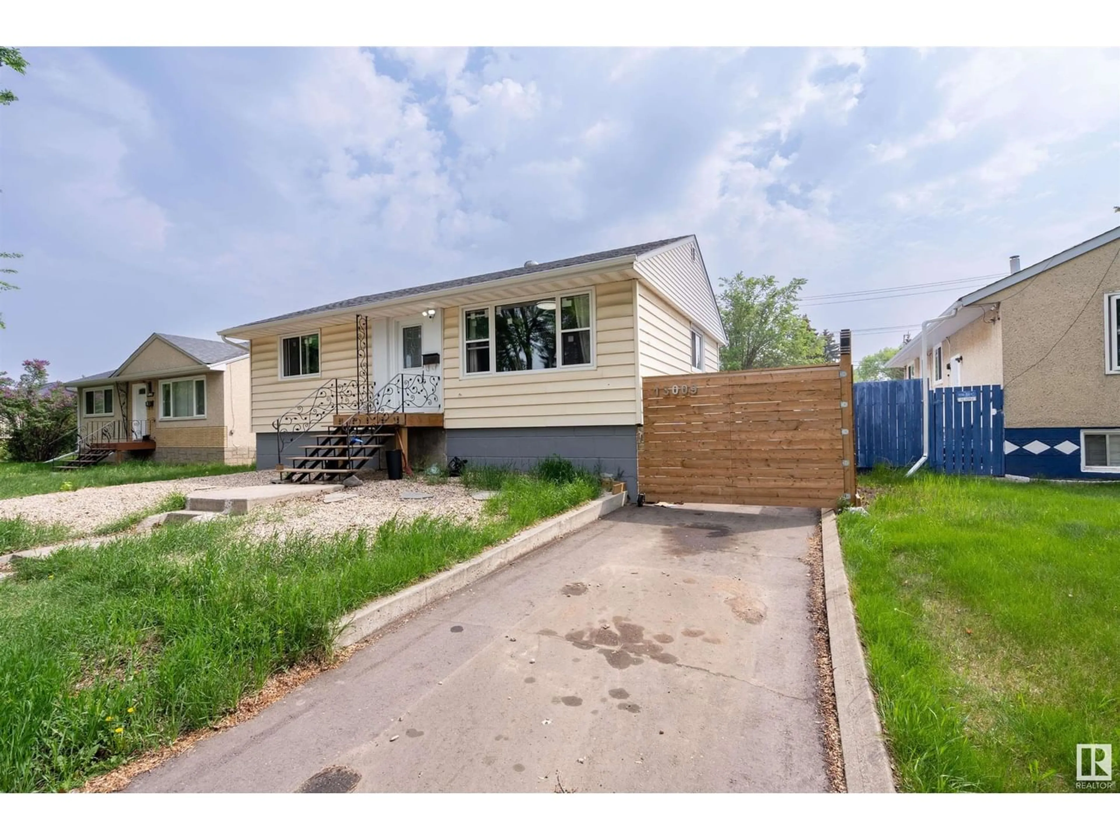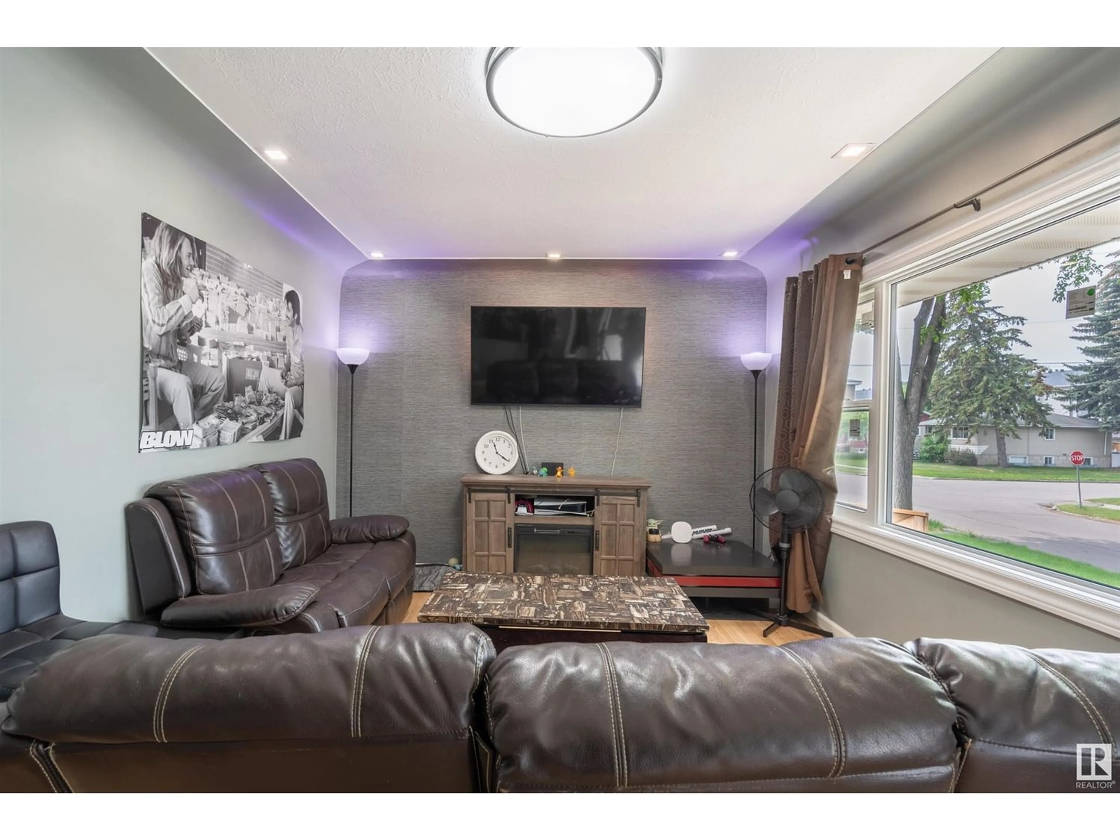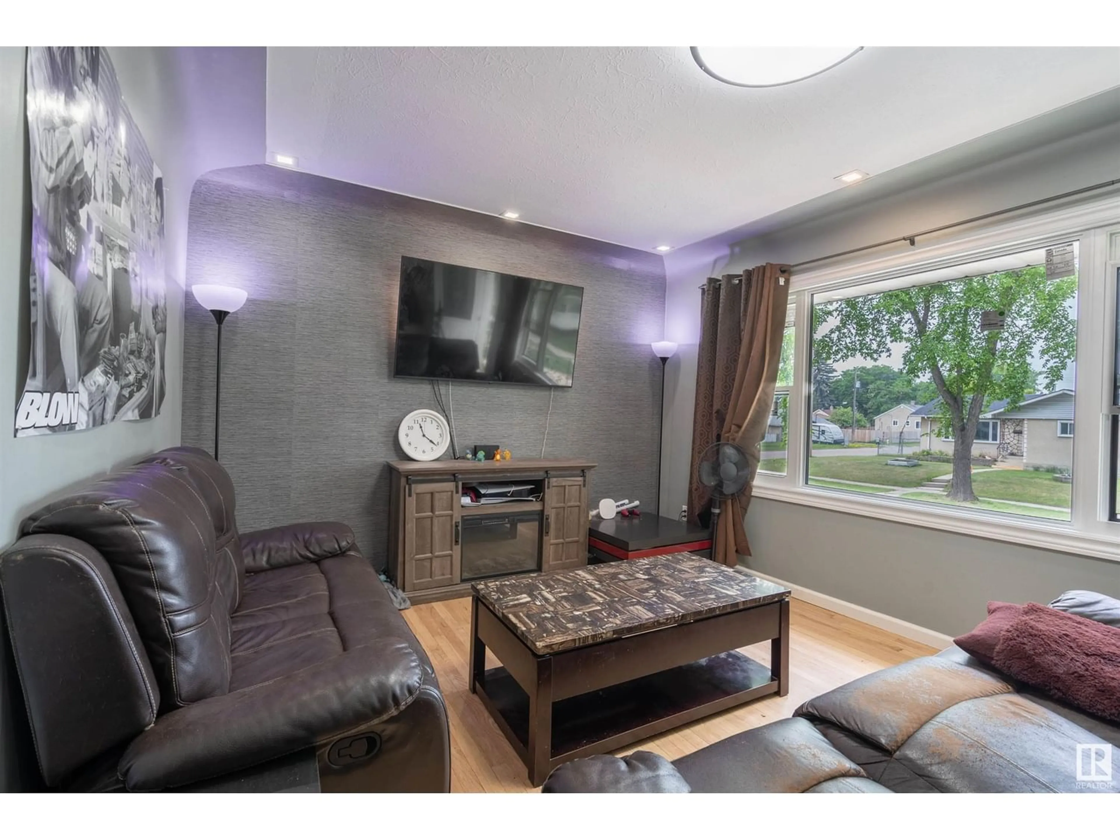13009 64 ST NW, Edmonton, Alberta T5A0Y3
Contact us about this property
Highlights
Estimated ValueThis is the price Wahi expects this property to sell for.
The calculation is powered by our Instant Home Value Estimate, which uses current market and property price trends to estimate your home’s value with a 90% accuracy rate.Not available
Price/Sqft$408/sqft
Est. Mortgage$1,434/mo
Tax Amount ()-
Days On Market323 days
Description
This charming house offers the perfect blend of comfort and versatility. On the main floor, you'll find a spacious living area, ideal for cozy evenings with loved ones. The large kitchen is a chef's delight, boasting ample counter space and storage for all your culinary adventures. The main floor also features two bedrooms and a 4-piece bath, providing convenience and privacy. The basement unveils an in-law suite with two additional bedrooms, a full bathroom, and a fully equipped kitchen. This versatile space can accommodate extended family, guests, or generate rental income. The options are endless! Situated on a generous 48 x 120 lot, this property offers plenty of outdoor space for gardening, play, or entertaining. Imagine enjoying summer barbecues or watching the kids play in this expansive backyard. Located in a desirable neighbourhood, you'll enjoy easy access to schools, parks, shopping, and all amenities. Commuting is a breeze with convenient transportation options nearby. (id:39198)
Property Details
Interior
Features
Basement Floor
Bedroom 3
3.16 m x 2.53 mBedroom 4
2.98 m x 2.32 mSecond Kitchen
2.59 m x 3.26 mUtility room
2.99 m x 3.3 m



