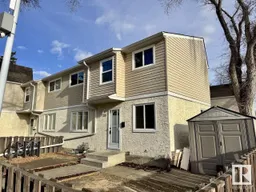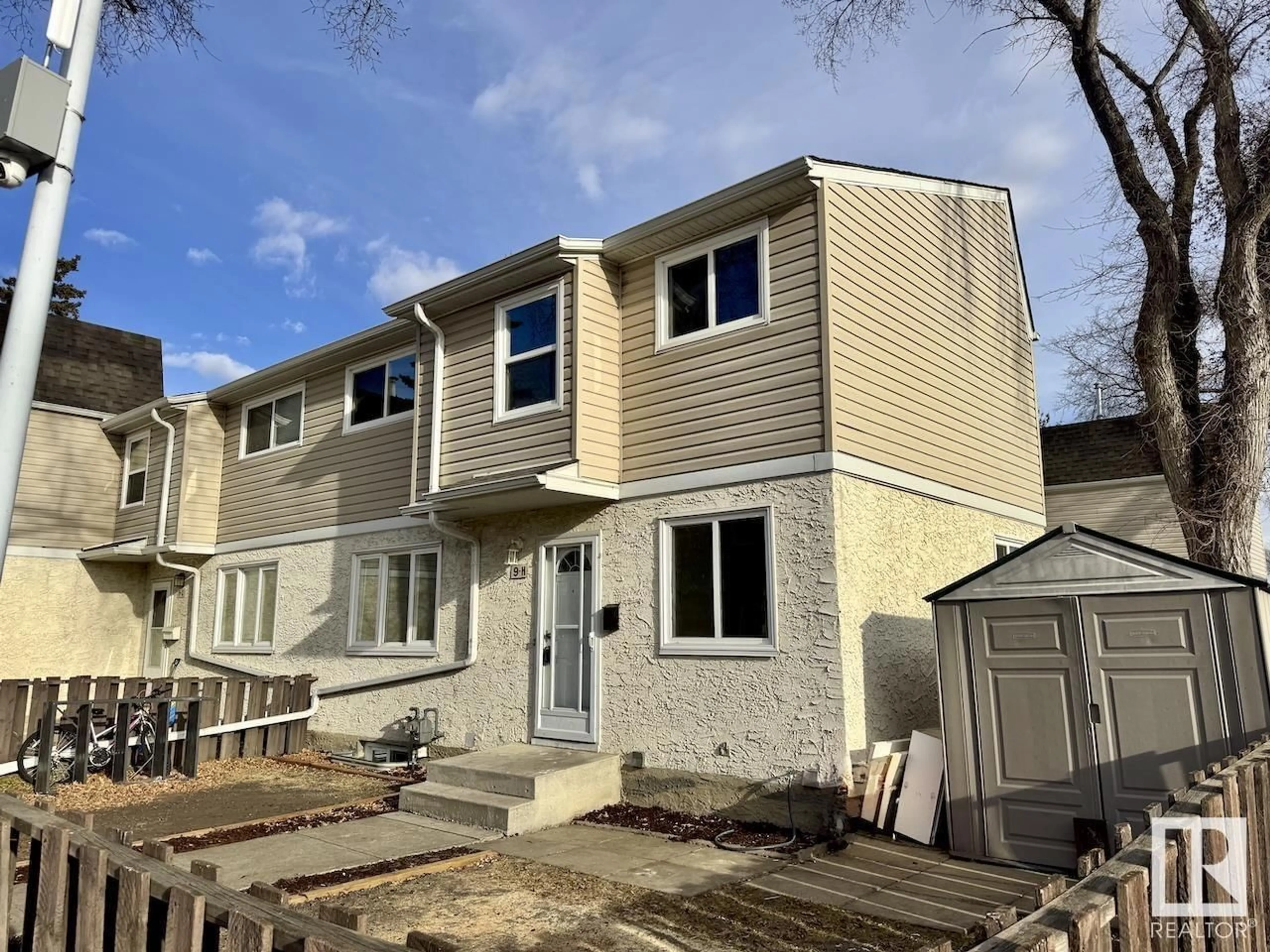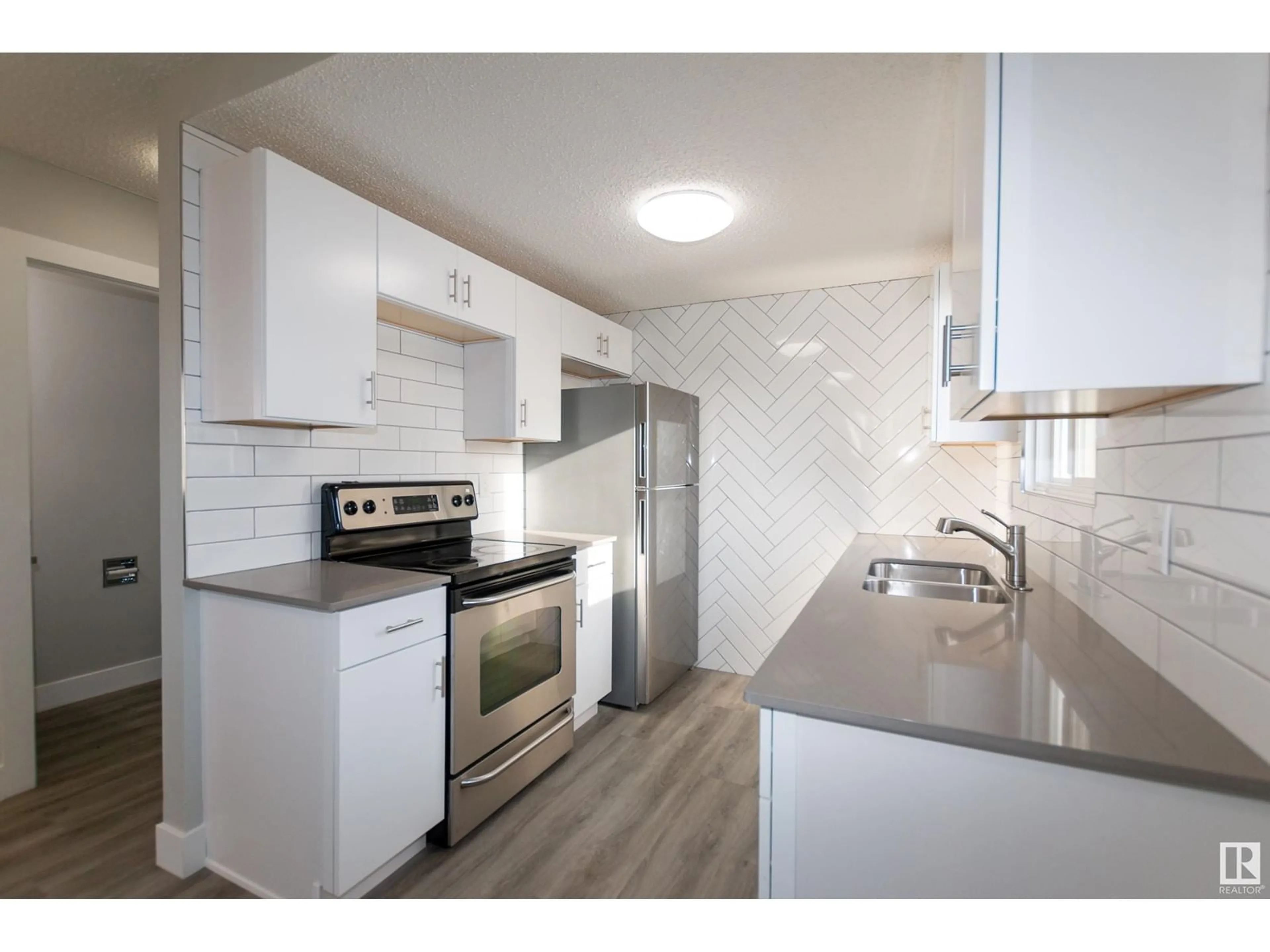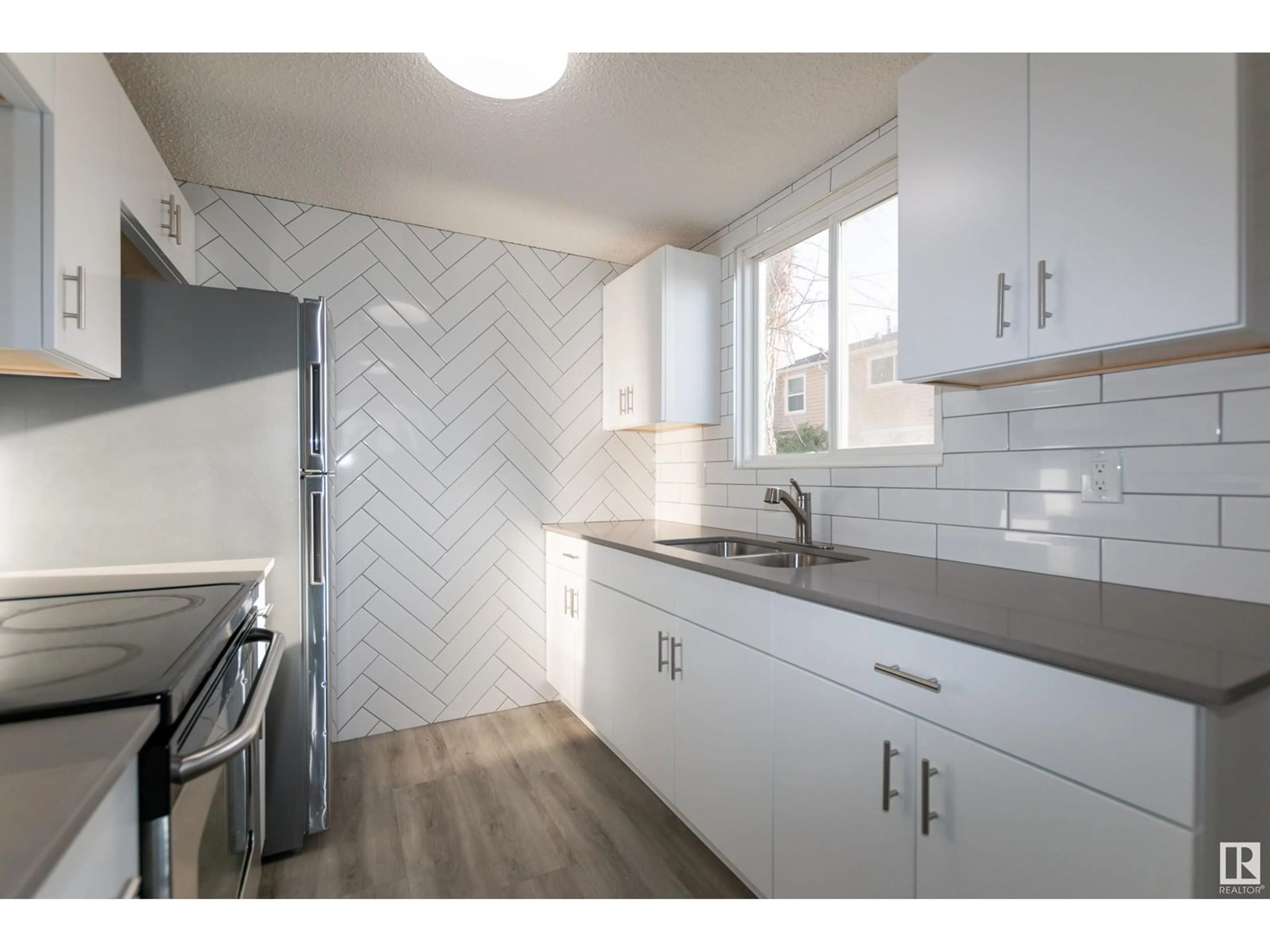9H CLAREVIEW VG NW, Edmonton, Alberta T5A3P2
Contact us about this property
Highlights
Estimated ValueThis is the price Wahi expects this property to sell for.
The calculation is powered by our Instant Home Value Estimate, which uses current market and property price trends to estimate your home’s value with a 90% accuracy rate.Not available
Price/Sqft$225/sqft
Est. Mortgage$901/mo
Maintenance fees$307/mo
Tax Amount ()-
Days On Market16 days
Description
End Unit! Many Updates! This cute townhome features 3 bedrooms and 1.5 bathrooms plus a basement. Because it is an end unit there is terrific sunlight in the kitchen and living room. Recent update include brand new carpet in the living room and upstairs. Updated Kitchen and bathrooms with new tile, toilets, vanities. Fresh paint, new led lighting and much more! Walking distance to Belmont School (K-6) or St. Elizabeth Seton Catholic School; both situated around Belmont Park. Well managed condominium covers siding, roof, fascia, windows and exterior doors. Large fenced yard with additional storage in a shed. This unit is priced to sell! Dont miss out on this great starter home! (id:39198)
Property Details
Interior
Features
Main level Floor
Living room
5.28 m x 3.57 mDining room
2.83 m x 2.44 mKitchen
2.45 m x 2.35 mCondo Details
Inclusions
Property History
 23
23


