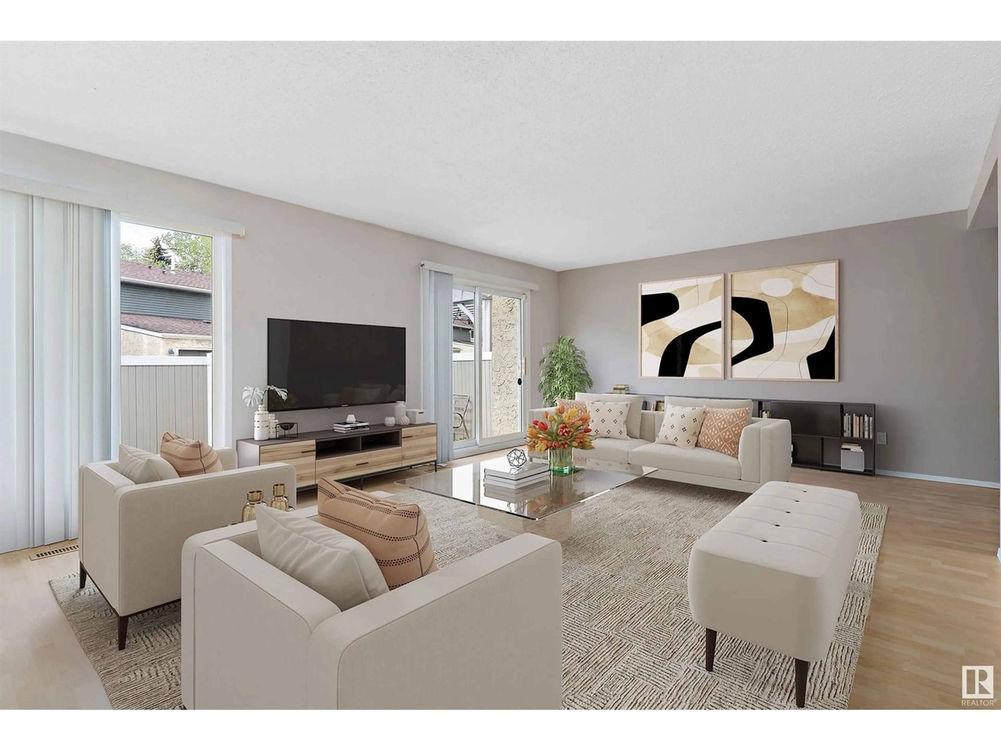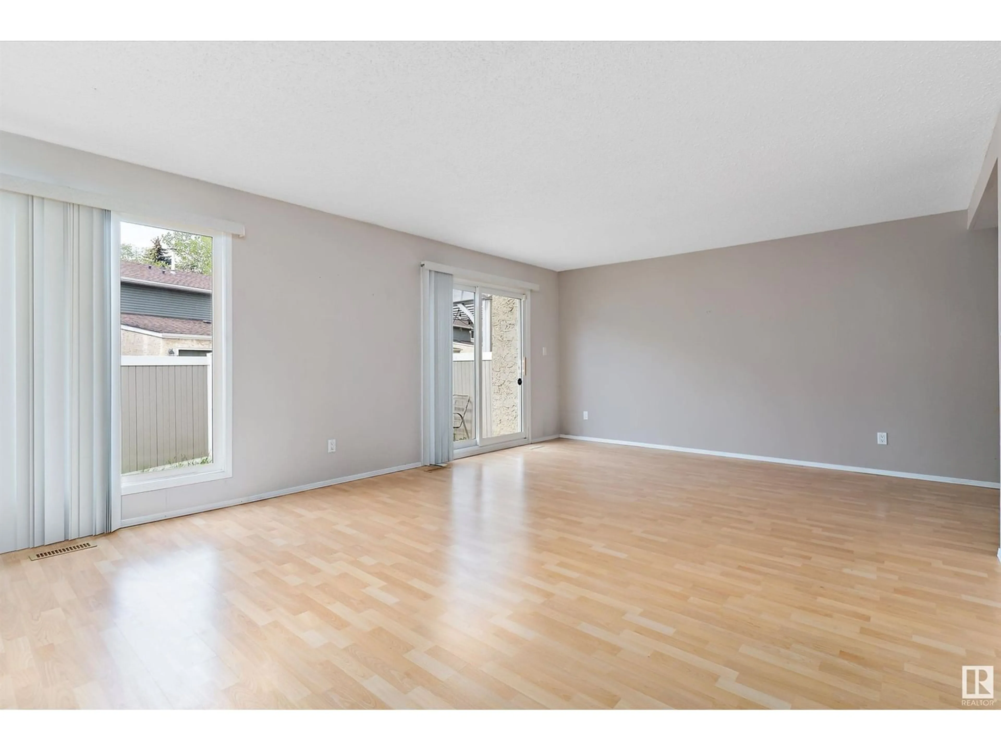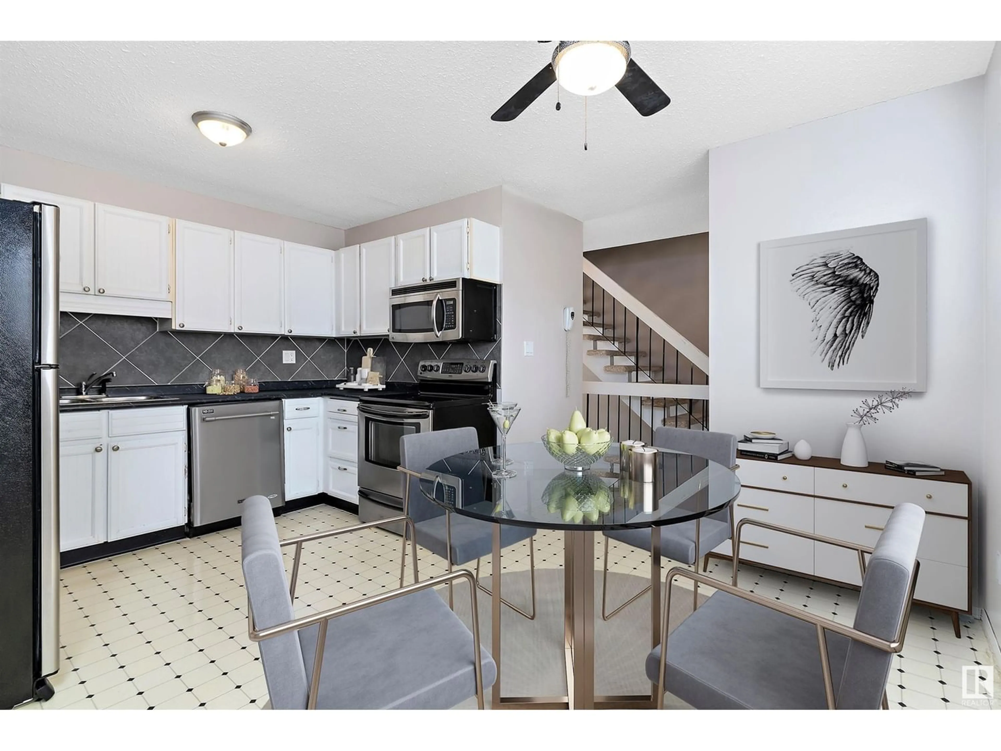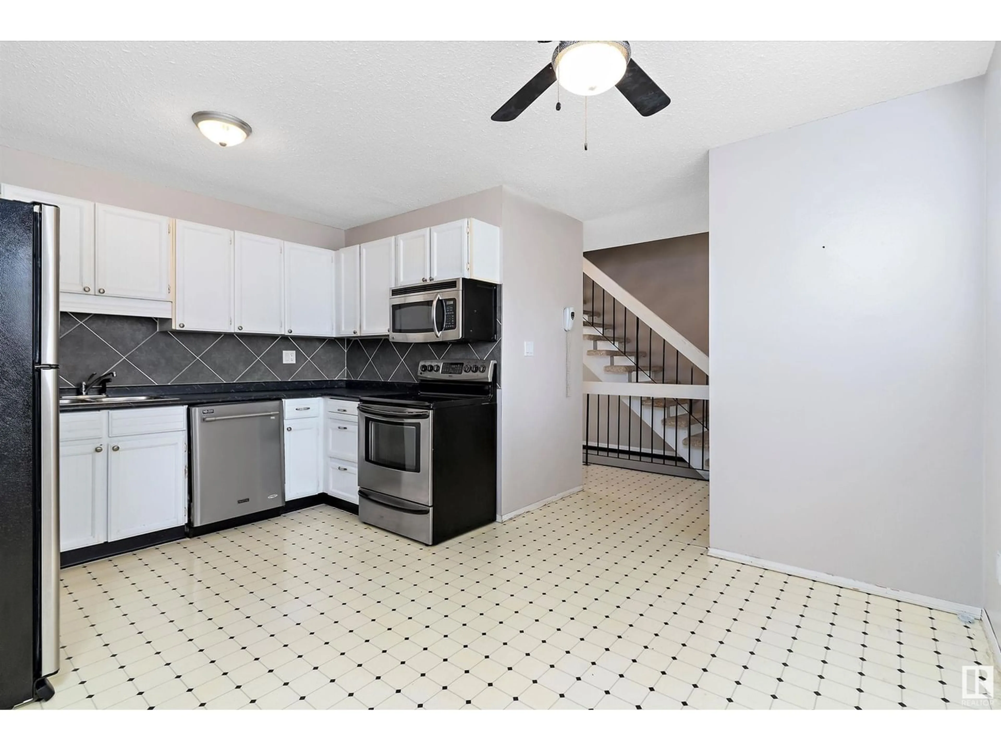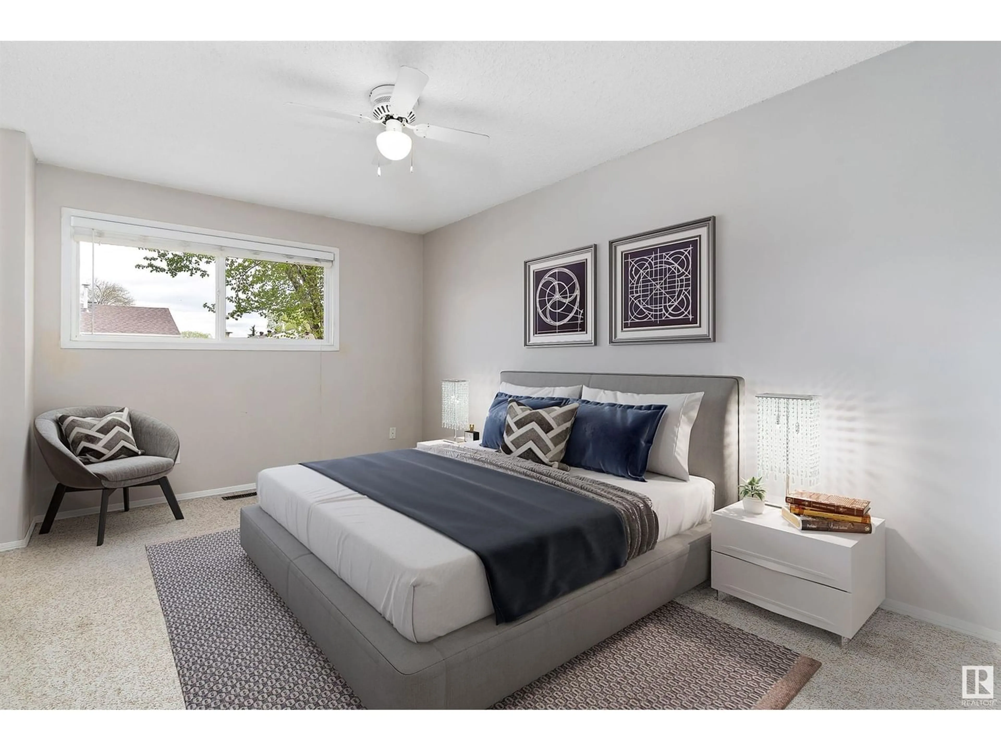3223 132 A AV NW, Edmonton, Alberta T5A3K4
Contact us about this property
Highlights
Estimated ValueThis is the price Wahi expects this property to sell for.
The calculation is powered by our Instant Home Value Estimate, which uses current market and property price trends to estimate your home’s value with a 90% accuracy rate.Not available
Price/Sqft$145/sqft
Est. Mortgage$837/mo
Maintenance fees$393/mo
Tax Amount ()-
Days On Market213 days
Description
With rental prices skyrocketing dont pass up this opportunity to own your own home or rental income property. This spacious fully finished three bedroom two-story townhouse is the chance youve been waiting for. The main floor offers a spacious living room with plenty of natural light flowing through the large window & patio doors which lead to the fully fenced private backyard and deck, great for those summer BBQs . You have a two piece bath on the main floor and plenty of cupboard space in the kitchen and dining area. Heading upstairs you will find 3 sizeable bdrms. ,primary bdrm. has a two-piece ensuite, make up vanity and a walk-in closet. A wood burning fireplace awaits you in the fully finished family rm. Cozy up to the warm fireplace on those cold winter nights or just relax with your favourite book and beverage. The large laundry rm. has plenty of extra storage space. Single car garage & parking pad. Great location, conveniently located across the street from two school & community skating rink. (id:39198)
Property Details
Interior
Features
Basement Floor
Family room
6.25 m x 4.22 mLaundry room
4.43 m x 4.24 mExterior
Parking
Garage spaces 2
Garage type -
Other parking spaces 0
Total parking spaces 2
Condo Details
Inclusions

