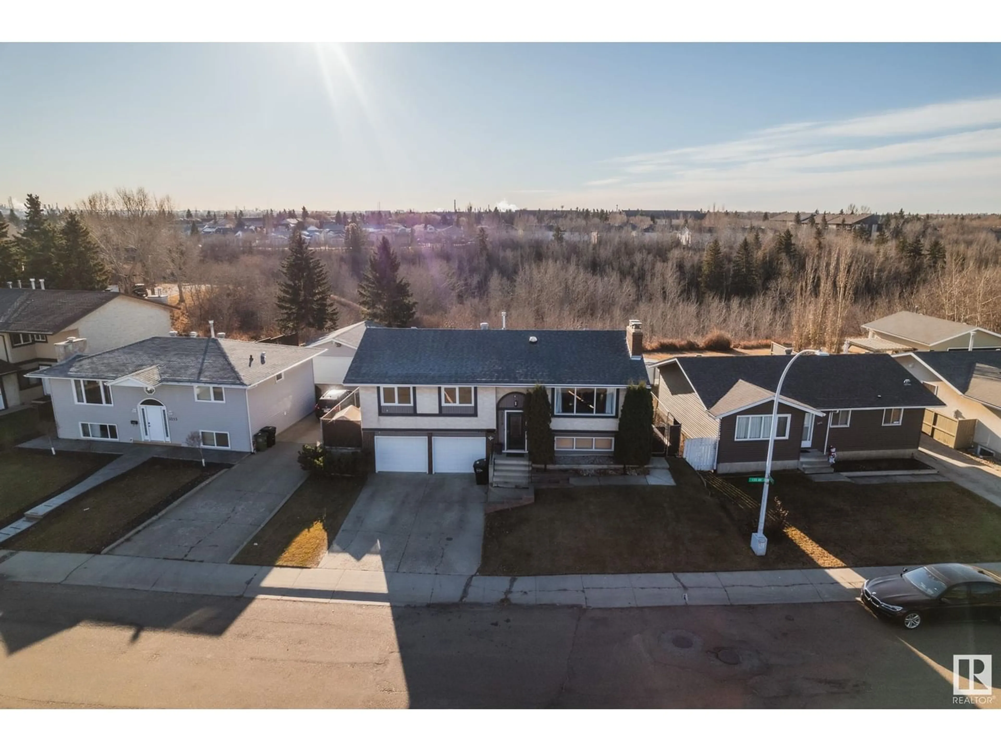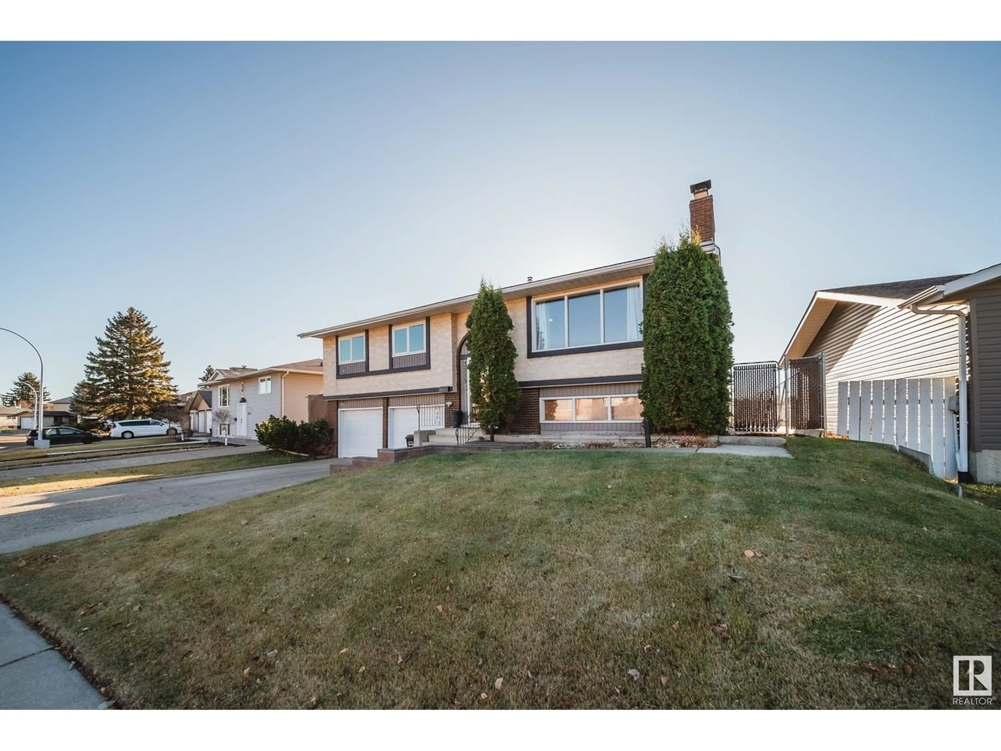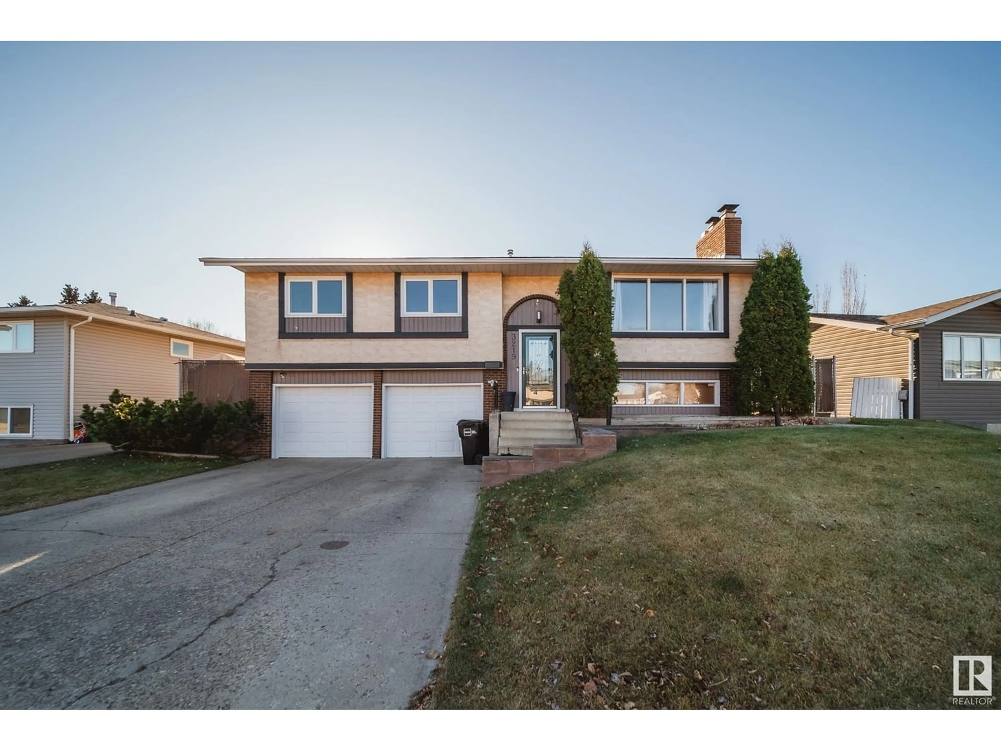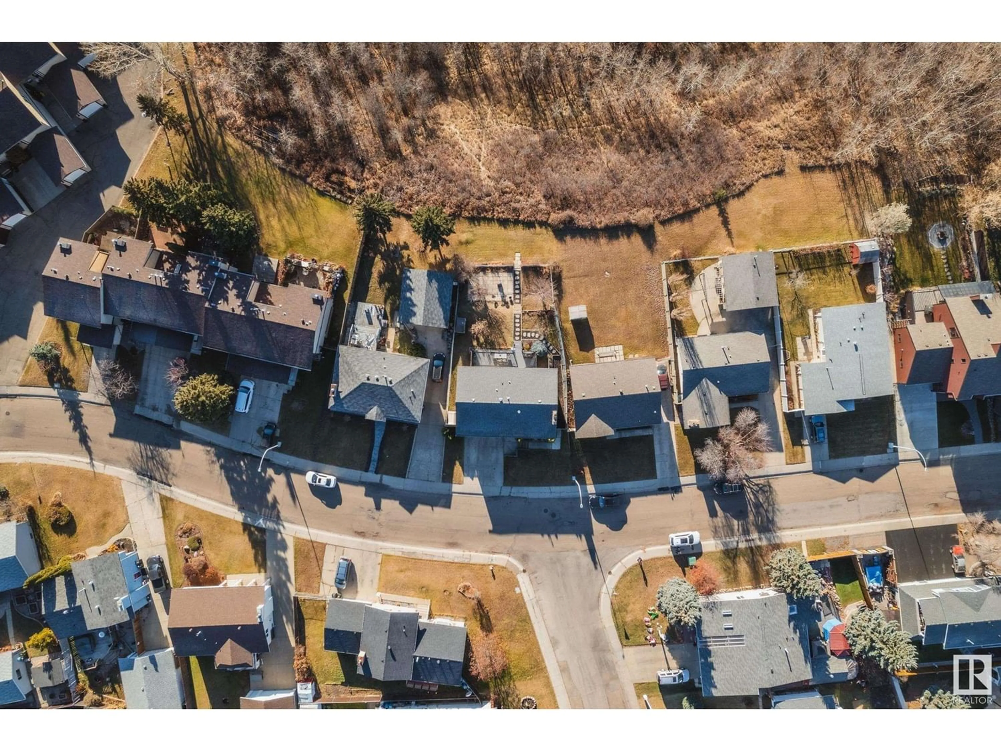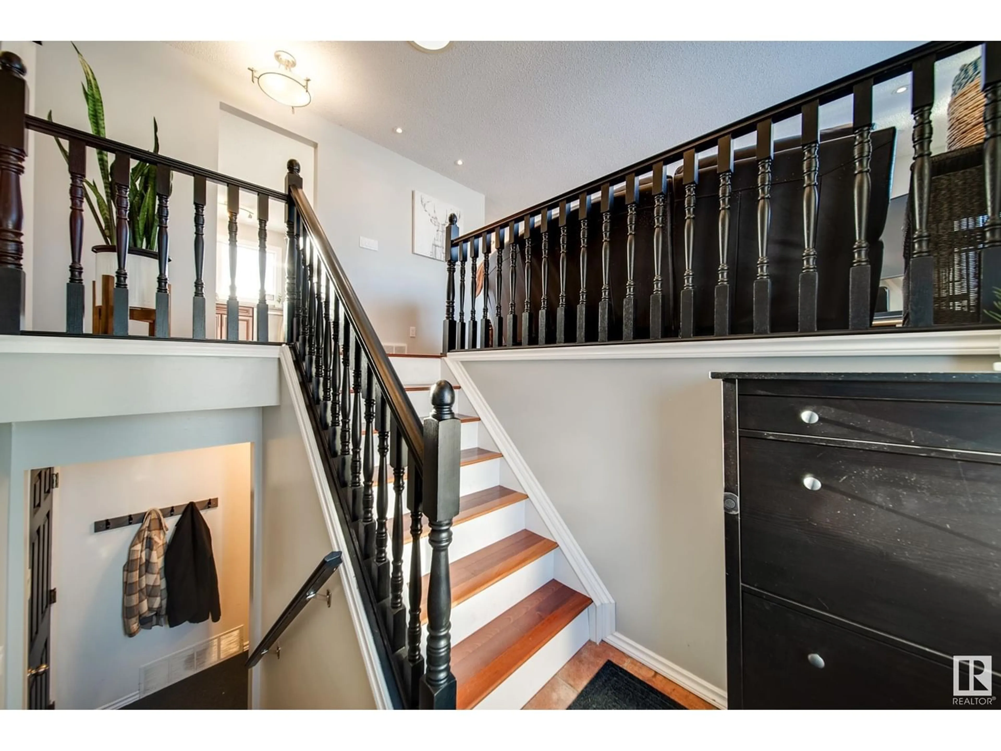3219 130 AV NW, Edmonton, Alberta T5A3A9
Contact us about this property
Highlights
Estimated ValueThis is the price Wahi expects this property to sell for.
The calculation is powered by our Instant Home Value Estimate, which uses current market and property price trends to estimate your home’s value with a 90% accuracy rate.Not available
Price/Sqft$370/sqft
Est. Mortgage$2,018/mo
Tax Amount ()-
Days On Market264 days
Description
Welcome to this TOTALLY UPGRADED BI-LEVEL BACKING ONTO KENNEDAL RAVINE! This gorgeous home features a spectacular SOUTH FACING back yard, 3 LARGE Bedrooms, OPEN CONCEPT, spacious living and dining room with wood burning fireplace, BIG Primary bedroom with built in closet organizers, 3 pc. ensuite bath and double doors leading to the rear deck overlooking the RAVINE! Basement is FULLY FINISHED featuring large rec room with another fireplace, 3 pc bathroom, laundry room & DEN! Numerous upgrades include RENOVATED KITCHEN complete with beautiful cherry wood cabinetry and GRANITE COUNTERTOPS, HARDWOOD FLOORS ON THE MAIN, BAMBO FLOORS IN THE BASEMENT, CENTRAL A/C, NEWER WINDOWS, NEWER HIGH EFFICIENT FURNACE, NEWER ROOF, BRAND NEW HOT WATER TANK, 2 FIREPLACES and a LARGE double attached garage! Located on a GORGEOUS quiet street close to schools, shopping, transportation and all other major amenities. This is a must see property Shows 10+ (id:39198)
Property Details
Interior
Features
Lower level Floor
Family room
Den

