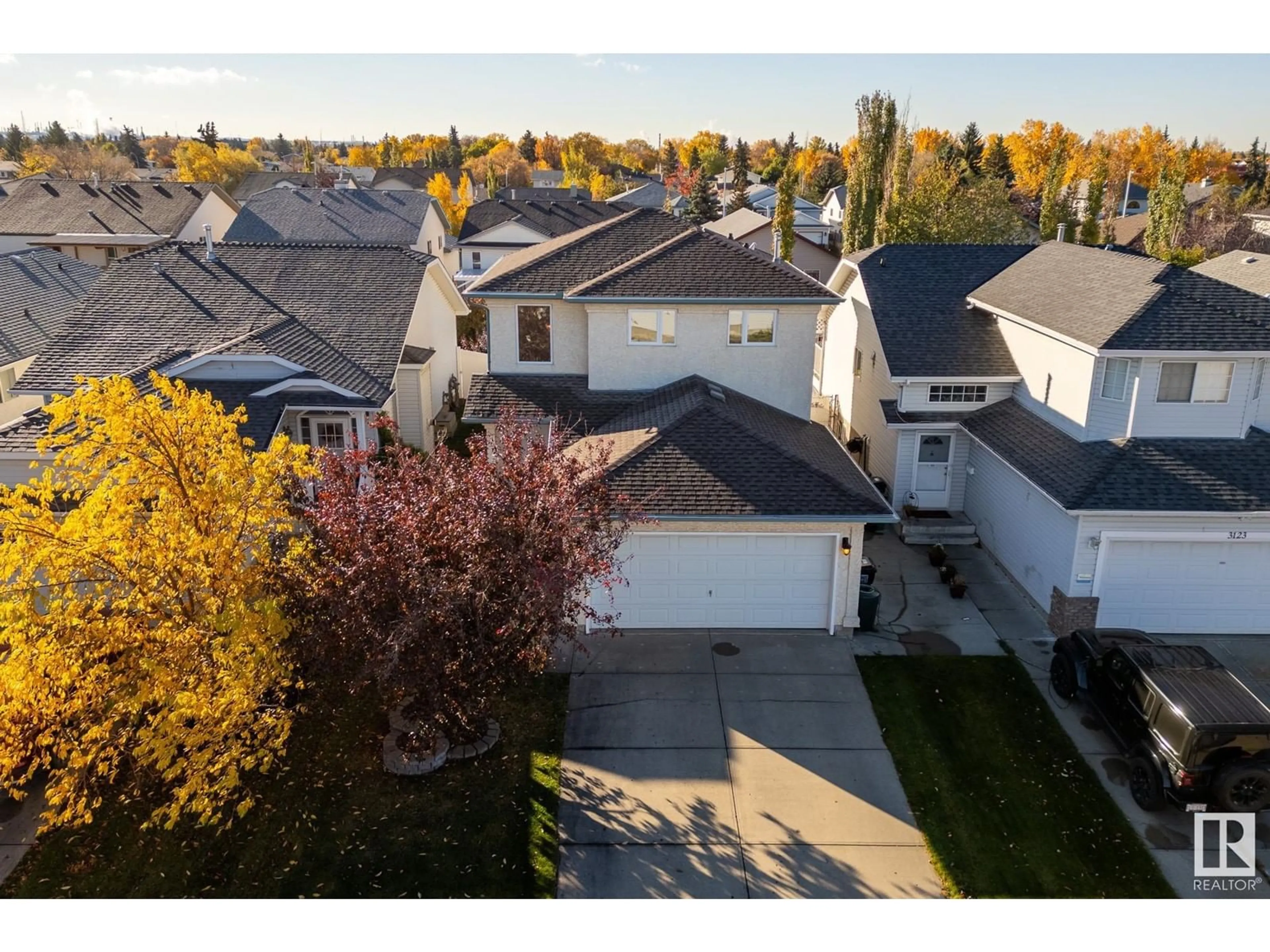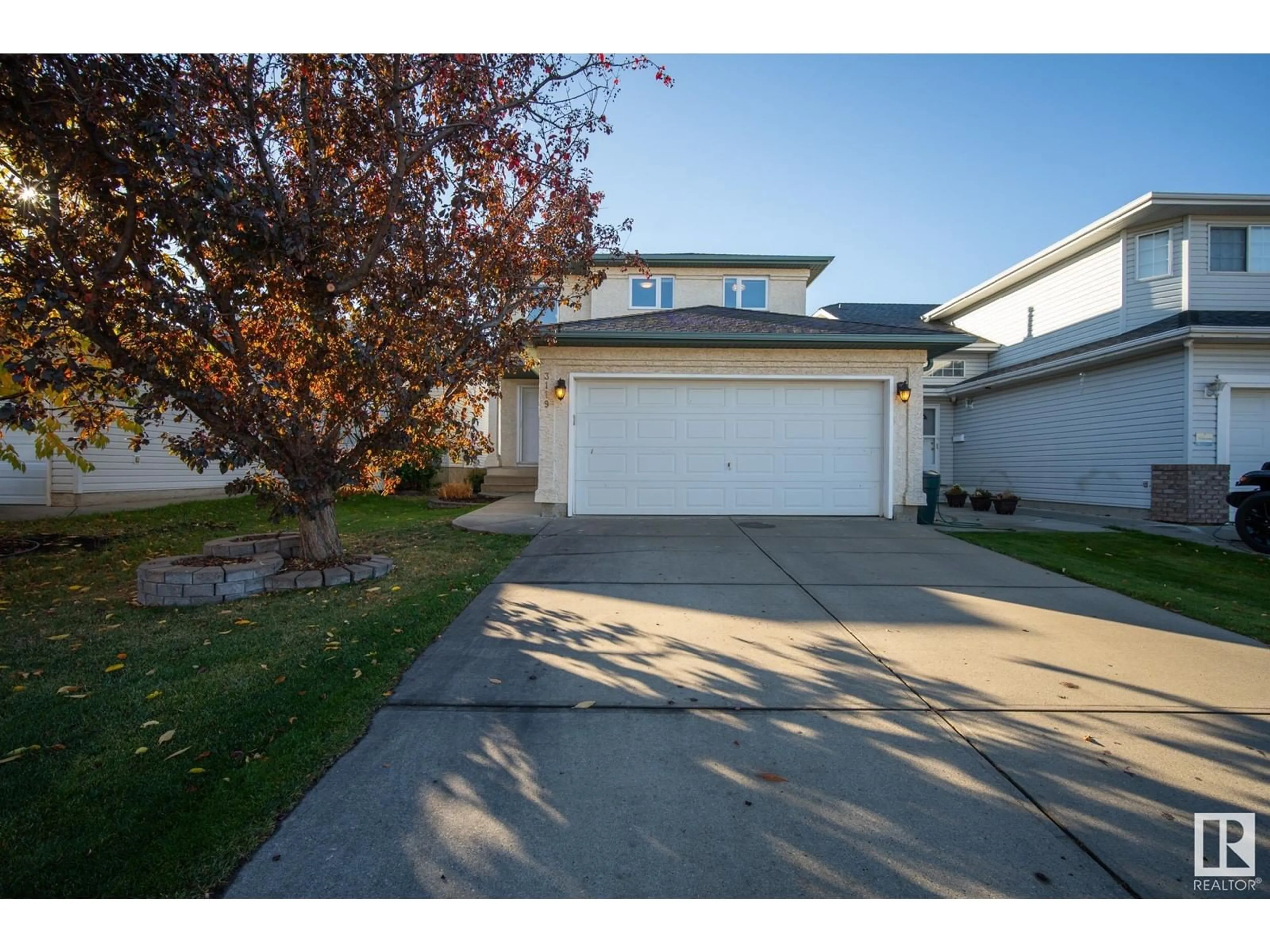3119 135 AV NW, Edmonton, Alberta T5A5E3
Contact us about this property
Highlights
Estimated ValueThis is the price Wahi expects this property to sell for.
The calculation is powered by our Instant Home Value Estimate, which uses current market and property price trends to estimate your home’s value with a 90% accuracy rate.Not available
Price/Sqft$328/sqft
Est. Mortgage$1,868/mo
Tax Amount ()-
Days On Market37 days
Description
Welcome home to the beautiful family community of Belmont Pines! This FULLY FINISHED home has so much to offer! To start, TRIPLE PANE WINDOWS were newly installed throughout the home in 2021! The backyard has been PROFESSIONALLY DESIGNED AND LANDSCAPED through Classic Landscapes, which has created a pristine oasis for your family to enjoy! In addition this home has CENTRAL A/C, and a HEATED DOUBLE ATTACHED GARAGE! Moving inside, the main floor is open concept allowing lots of natural light to flood through the home! The kitchen has STAINLESS STEEL appliances, MANUFACTURED GRANITE countertops, and oak cabinets! To complete the main level you will find your dining room, living room, 2pc bathroom, and laundry! Upstairs homes 2 great size spare bedrooms in addition to a 4pc bathroom! Moving down the hall you will also find your PRIMARY SUITE with his&hers closets, along with a 3pc ensuite! The basement has been REFINISHED with new flooring throughout the recreation space, along with a RENOVATED 3pc bathroom! (id:39198)
Property Details
Interior
Features
Basement Floor
Recreation room
7.2 m x 3.1 mProperty History
 45
45

