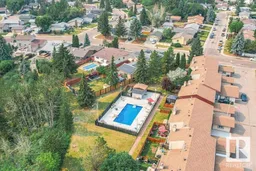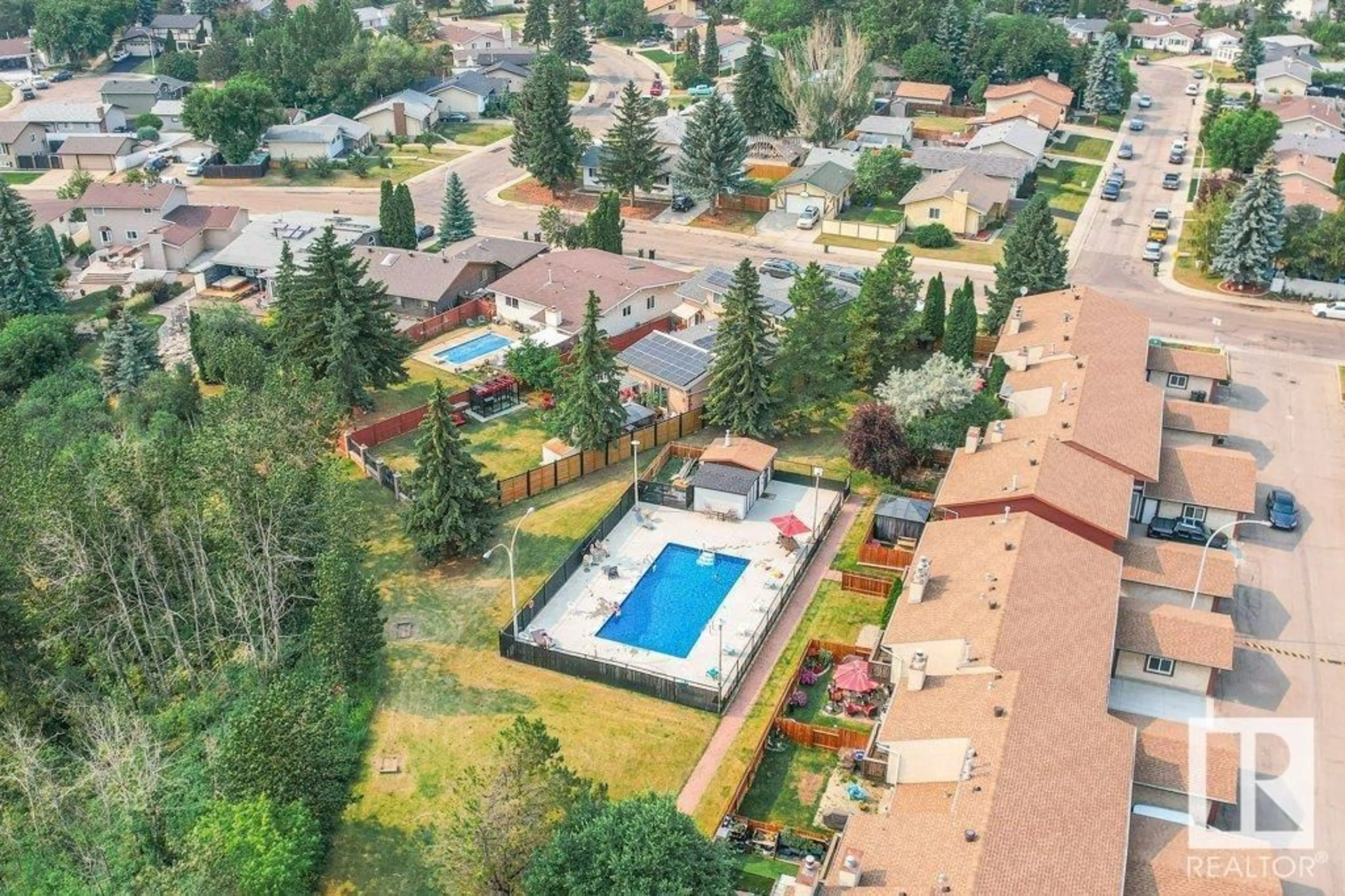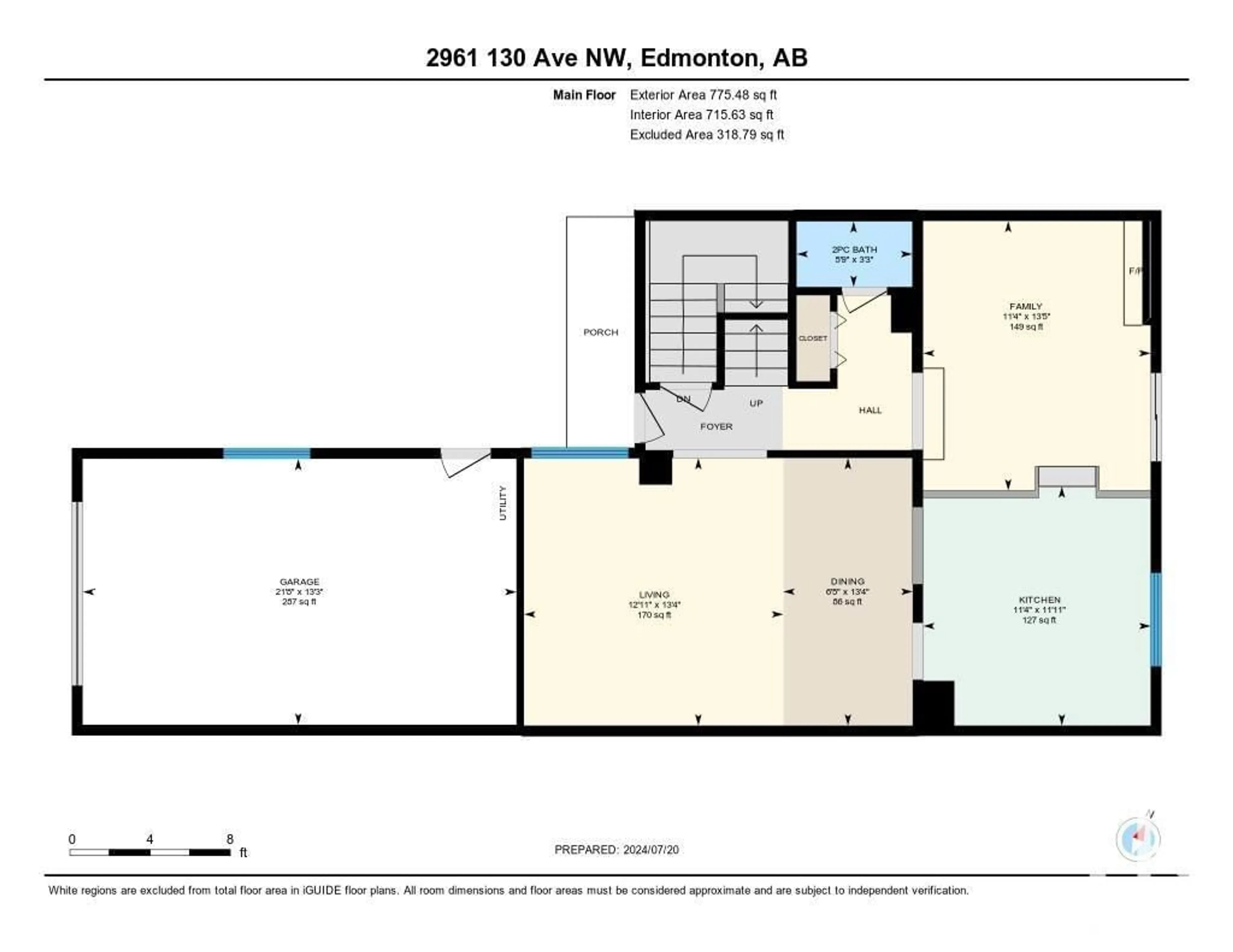2961 130 AV NW, Edmonton, Alberta T5A3M1
Contact us about this property
Highlights
Estimated ValueThis is the price Wahi expects this property to sell for.
The calculation is powered by our Instant Home Value Estimate, which uses current market and property price trends to estimate your home’s value with a 90% accuracy rate.Not available
Price/Sqft$134/sqft
Days On Market10 days
Est. Mortgage$858/mth
Maintenance fees$561/mth
Tax Amount ()-
Description
Do you like ravine views? On these hot summer days, do you and your kids want to dip in an outside swimming pool? If so, Green Manor Gardens shall be an ideal place for you! This townhouse has almost 1490ft2 of floor area. Walking into the main floor, on the right side you'll see a spacious living room, a good sized dining room, and a bright kitchen with quality cabinets and nice quartz countertops newly installed. On the left side is a family room with a cozy wood burning fireplace, and a half bath. On the second floor, you'll view a master bedroom with a 2-pc ensuite and private balcony overlooking backyard, greens and ravines; two other decent sized bedrooms, and a sharing 4-pc full bath. Basement is partially done which includes laundry room, den, utilities room and storage areas. Other features include a central vacuum system, newer windows and exterior doors, fresh paintings (2024), new hot water tank (2023), newer dishwasher and refrigerator (2020). Steps to schools, transportation and amenities! (id:39198)
Property Details
Interior
Features
Basement Floor
Den
Laundry room
Exterior
Features
Condo Details
Inclusions
Property History
 36
36

