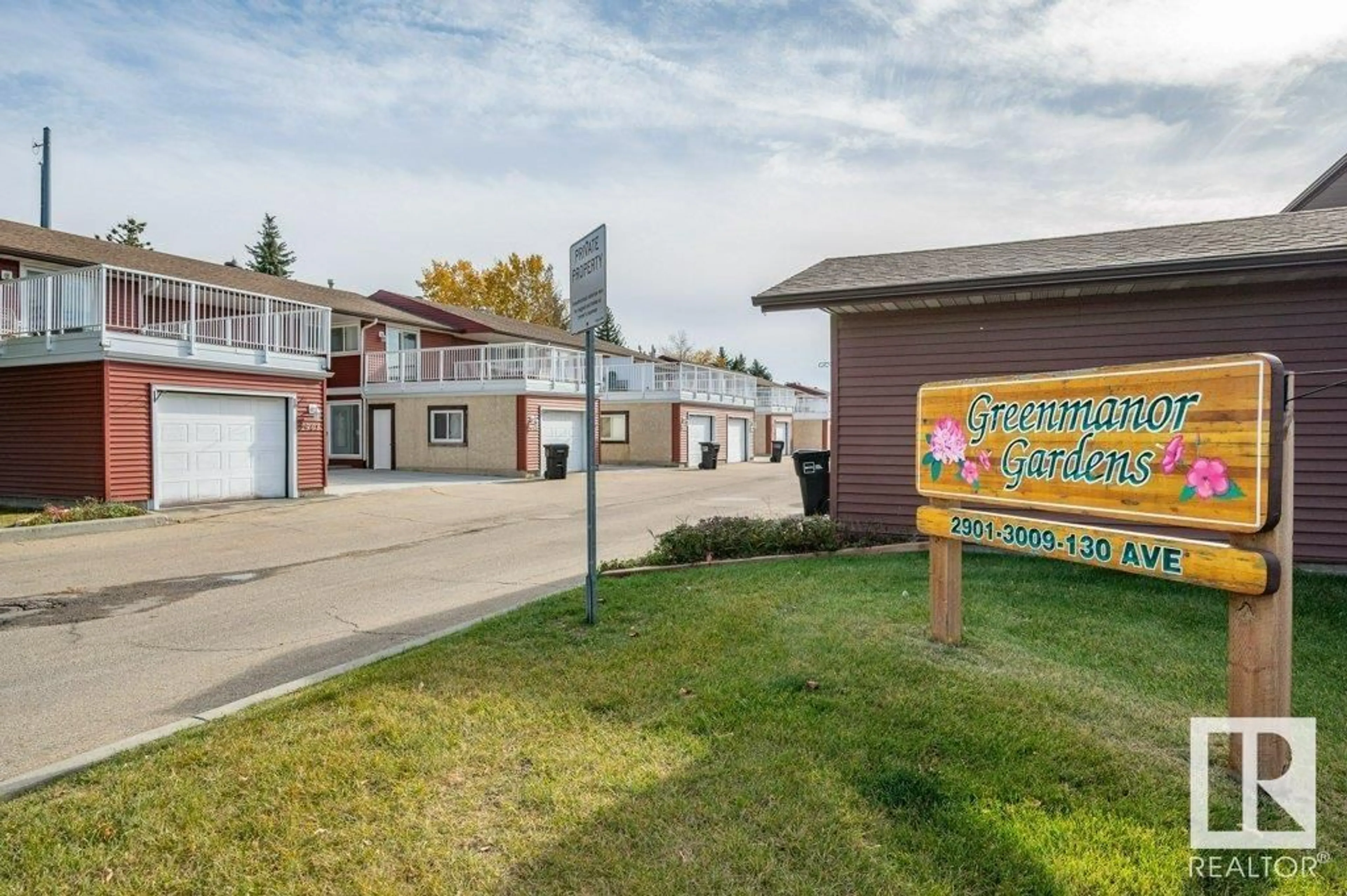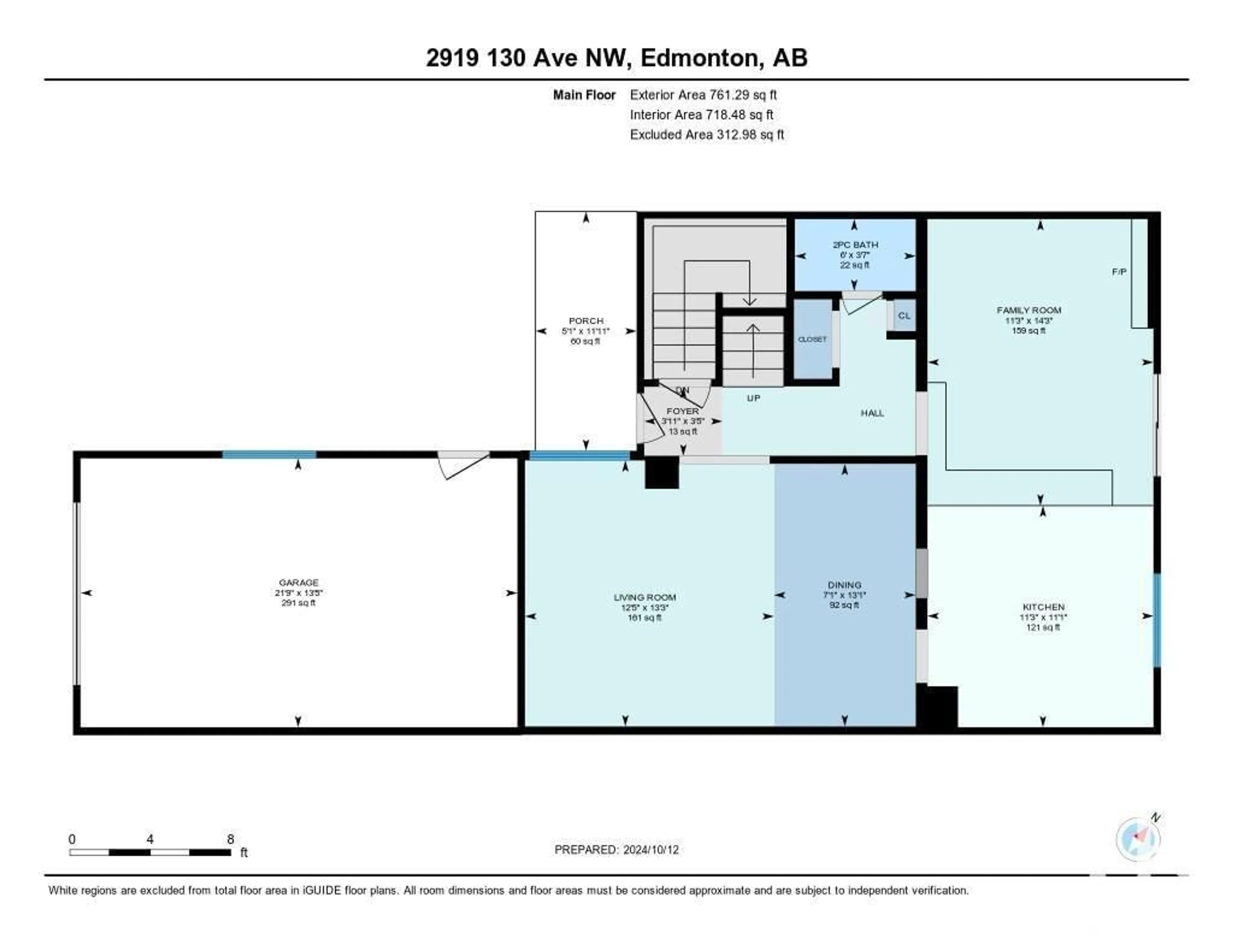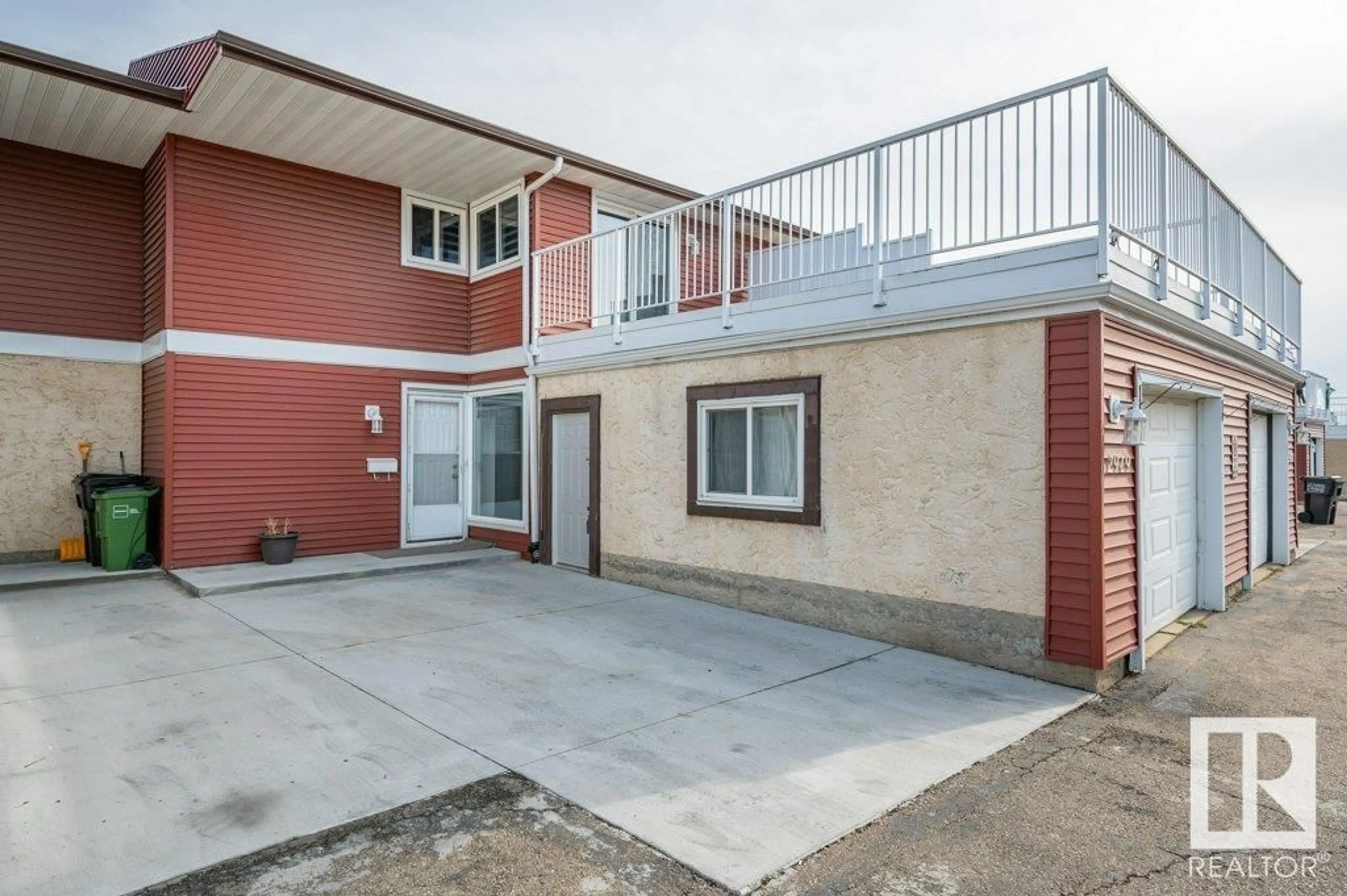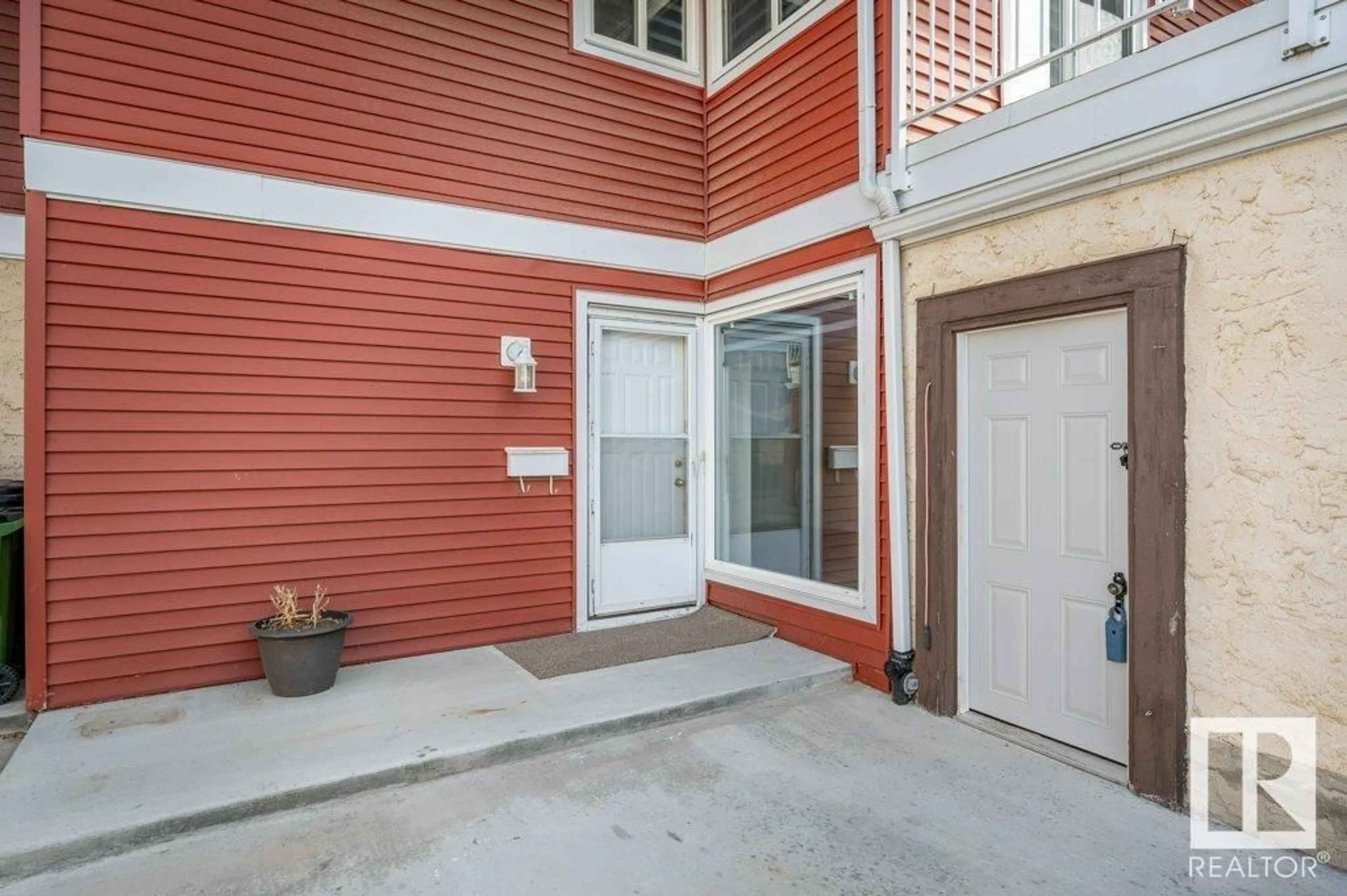2919 130 AV NW, Edmonton, Alberta T5A3M1
Contact us about this property
Highlights
Estimated ValueThis is the price Wahi expects this property to sell for.
The calculation is powered by our Instant Home Value Estimate, which uses current market and property price trends to estimate your home’s value with a 90% accuracy rate.Not available
Price/Sqft$181/sqft
Est. Mortgage$1,138/mo
Maintenance fees$541/mo
Tax Amount ()-
Days On Market72 days
Description
Welcome to this completely renovated townhouse located in the heart of the family community of Belmont. Everything including the kitchen sink has been updated, new paint ceilings to floors, new custom blinds, new interior doors and hardware, new flooring throughout, new kitchen with quartz countertops, all new appliances, all new bathrooms, new plug ins, new lighting and switches, new hot water tank, and has a newer furnace. Park in the oversized single garage or in the stall in front of the door. Once inside, the main level has a living room, dining room, kitchen with a new pass thru to the dining and coffee station, a family room with fire place and a 2 piece bathroom. Upstairs you will find a 4 piece bathroom, a very large primary bedroom with balcony and a 2-piece ensuite, 2nd bedroom, and the 3rd bedroom has a massive balcony over the garage. Basement is unfinished with laundry and utility room. Spend your summer nights in your back yard or at the Heated Swimming Pool exclusive to the complex. (id:39198)
Property Details
Interior
Features
Main level Floor
Dining room
3.99 m x 2.15 mKitchen
3.37 m x 3.43 mFamily room
4.35 m x 3.43 mLiving room
4.04 m x 3.78 mExterior
Parking
Garage spaces 2
Garage type -
Other parking spaces 0
Total parking spaces 2
Condo Details
Amenities
Vinyl Windows
Inclusions




