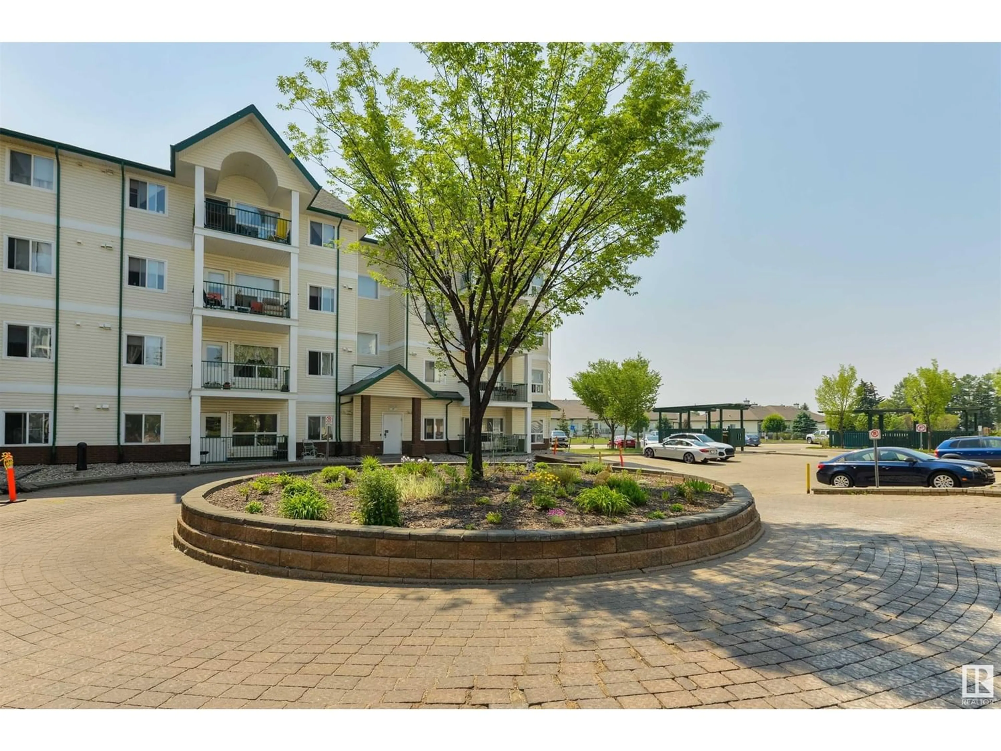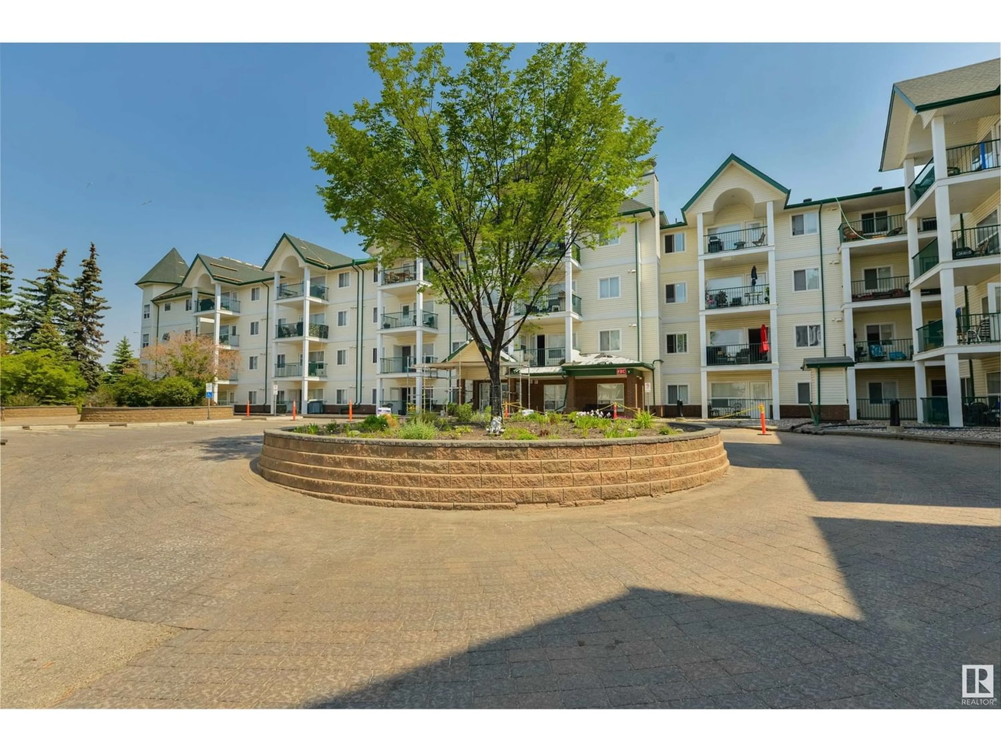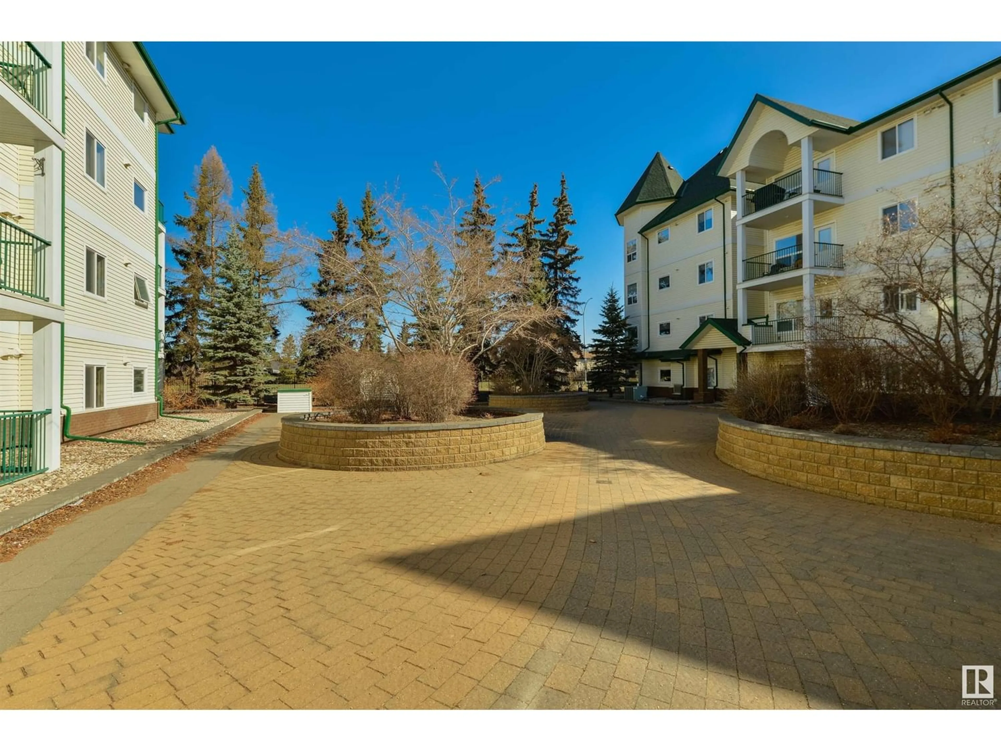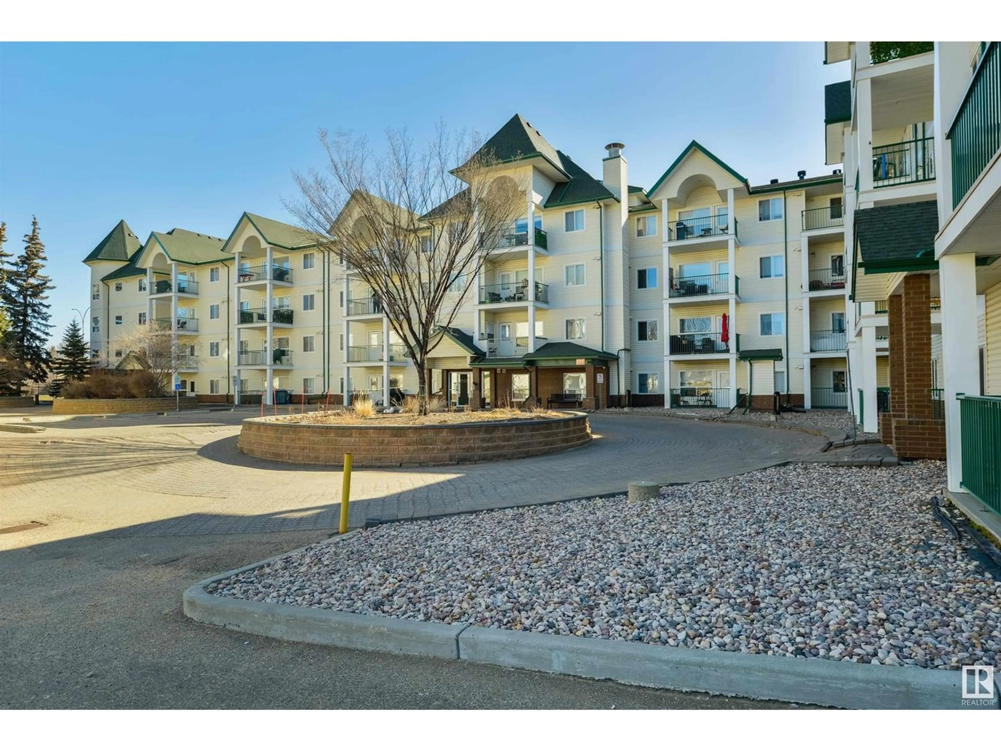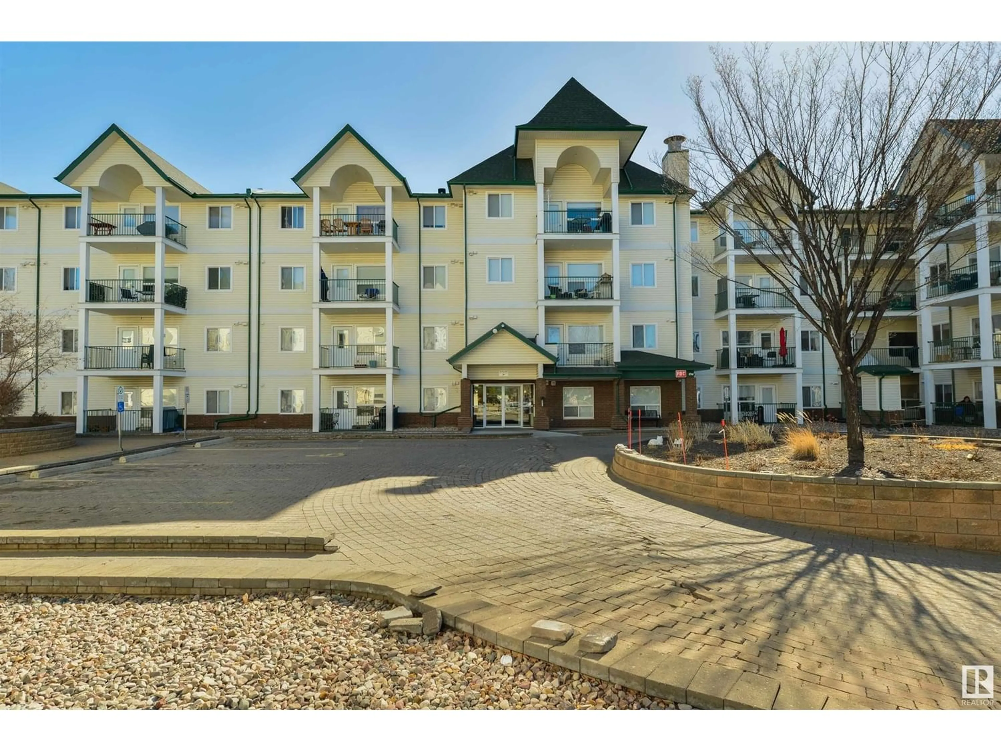#204 13625 34 ST NW, Edmonton, Alberta T5A0E3
Contact us about this property
Highlights
Estimated ValueThis is the price Wahi expects this property to sell for.
The calculation is powered by our Instant Home Value Estimate, which uses current market and property price trends to estimate your home’s value with a 90% accuracy rate.Not available
Price/Sqft$212/sqft
Est. Mortgage$580/mo
Maintenance fees$408/mo
Tax Amount ()-
Days On Market249 days
Description
Presenting a one-bedroom condo in Chelsea Greene. This complex is known for its top-notch security features. The unit is located on the second floor and offers a lovely view of the courtyard. The living room boasts brand new carpeting, while the walls throughout the condo have been cleaned and freshly painted. The bedroom is spacious and comfortable, and the laundry ensuite features updated washer and dryer. This unit also comes with titled underground parking and an additional storage space. The bank, shopping, and public transportation are conveniently located within walking distance. The condo fee is low at $407.60 per month, which includes the cost of water and heat. (id:39198)
Property Details
Interior
Features
Main level Floor
Living room
2.54 m x 3.2 mDining room
2.03 m x 2.67 mKitchen
2.54 m x 3.2 mPrimary Bedroom
3.19 m x 3.88 mExterior
Parking
Garage spaces 1
Garage type Underground
Other parking spaces 0
Total parking spaces 1
Condo Details
Amenities
Vinyl Windows
Inclusions

