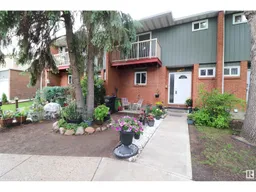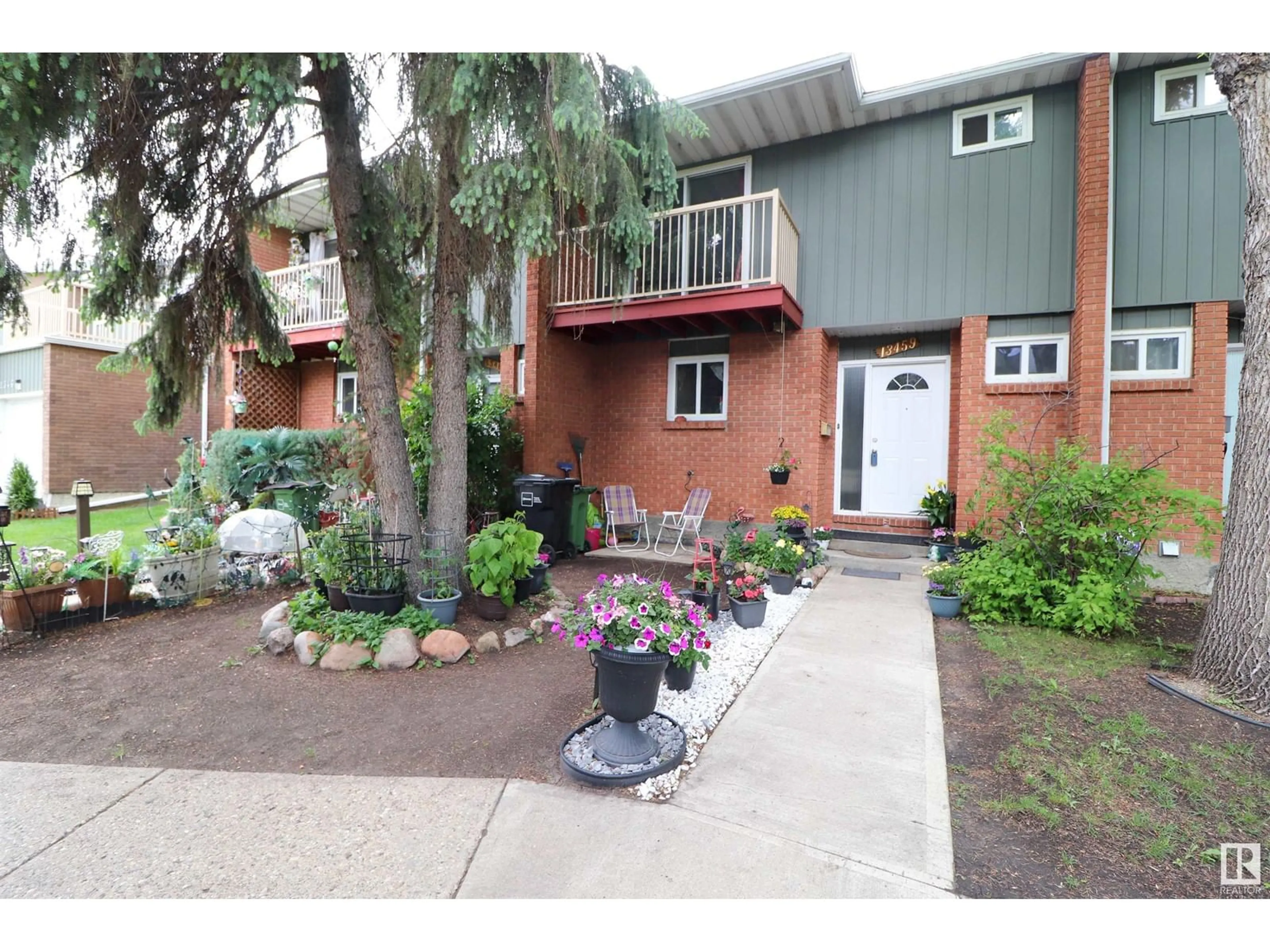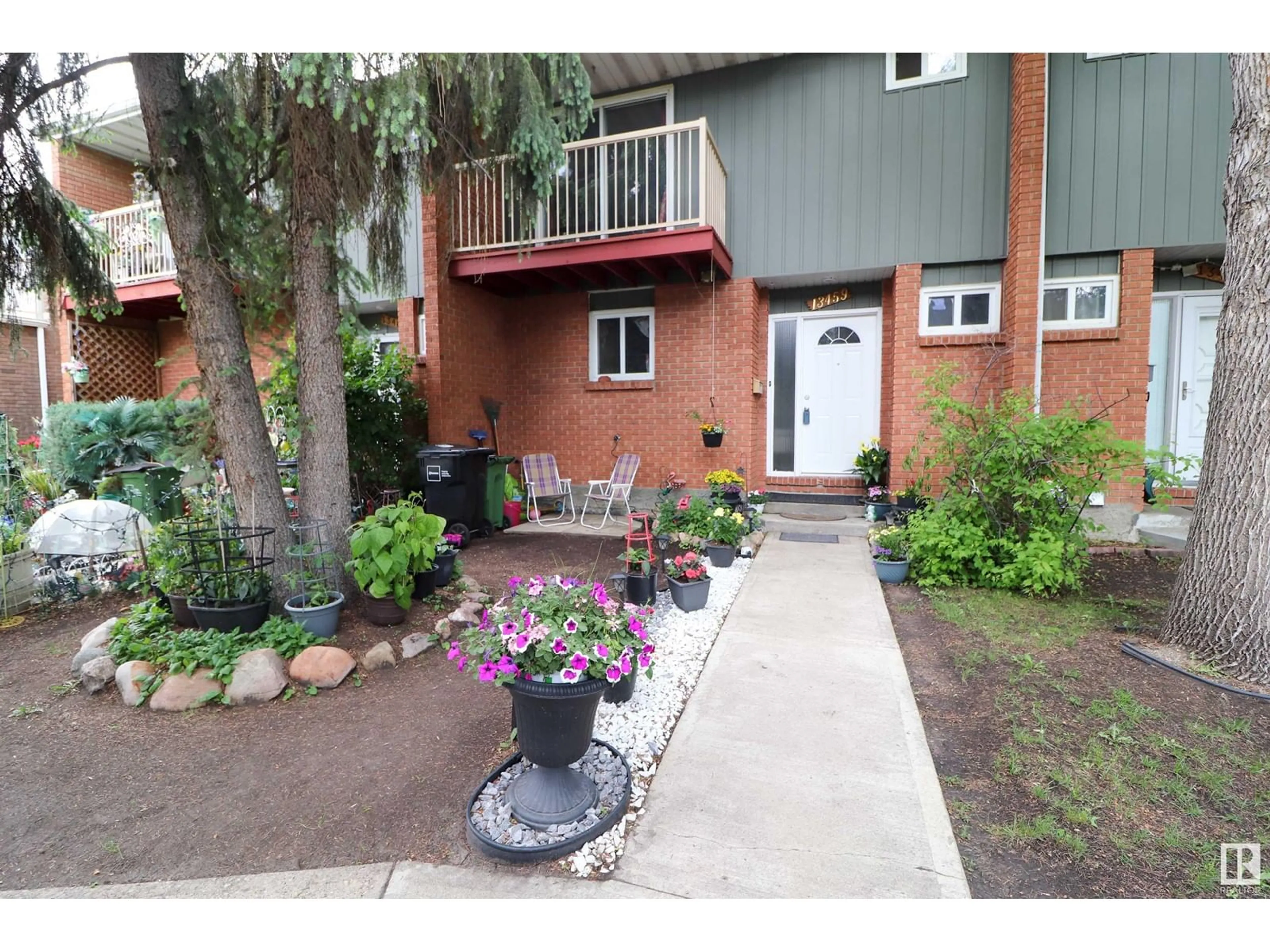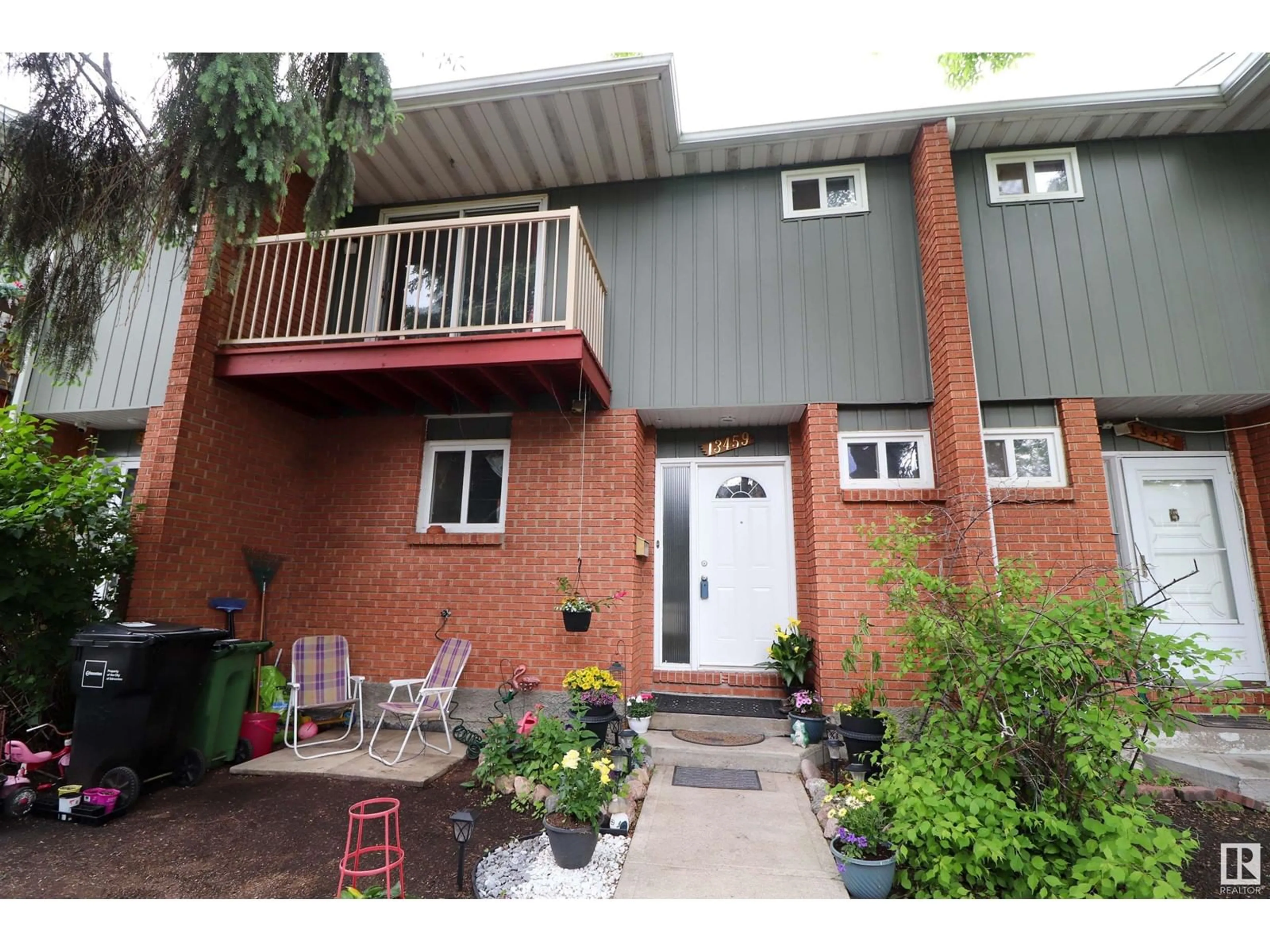13459 40 ST NW, Edmonton, Alberta T5A3L9
Contact us about this property
Highlights
Estimated ValueThis is the price Wahi expects this property to sell for.
The calculation is powered by our Instant Home Value Estimate, which uses current market and property price trends to estimate your home’s value with a 90% accuracy rate.Not available
Price/Sqft$170/sqft
Days On Market49 days
Est. Mortgage$1,009/mth
Maintenance fees$400/mth
Tax Amount ()-
Description
3 Bed 2 Bath Townhome Fully Finished w/ fenced rear yard overlooking trees, NO REAR NEIGHBOUR + a SOUTH FACING BALCONY. PET FRIENDLY COMPLEX. This home features updates throughout including 12x24 ceramic tiles, laminate floors, updated kitchen appliances & a renovated main bath. The main floor is spacious with a large kitchen with eating bar, spacious dining area, a large open concept great room & bath. There is direct access to the rear fenced patio w/ gate to the large rear green space, the perfect place for your kids to play! Upstairs are 3 large bedrooms including the HUGE master bedroom with French doors, dual closets & a private BALCONY, the best spot to enjoy your morning coffee. The main bathroom has been updated & features a tub w/ tiled surround & added storage. The basement is fully finished with a family room. One parking spot included. This well managed complex features many updates in the last few years: windows, doors, siding, roof & fencing. Welcome HOME! (id:39198)
Property Details
Interior
Features
Lower level Floor
Family room
Condo Details
Inclusions
Property History
 47
47


