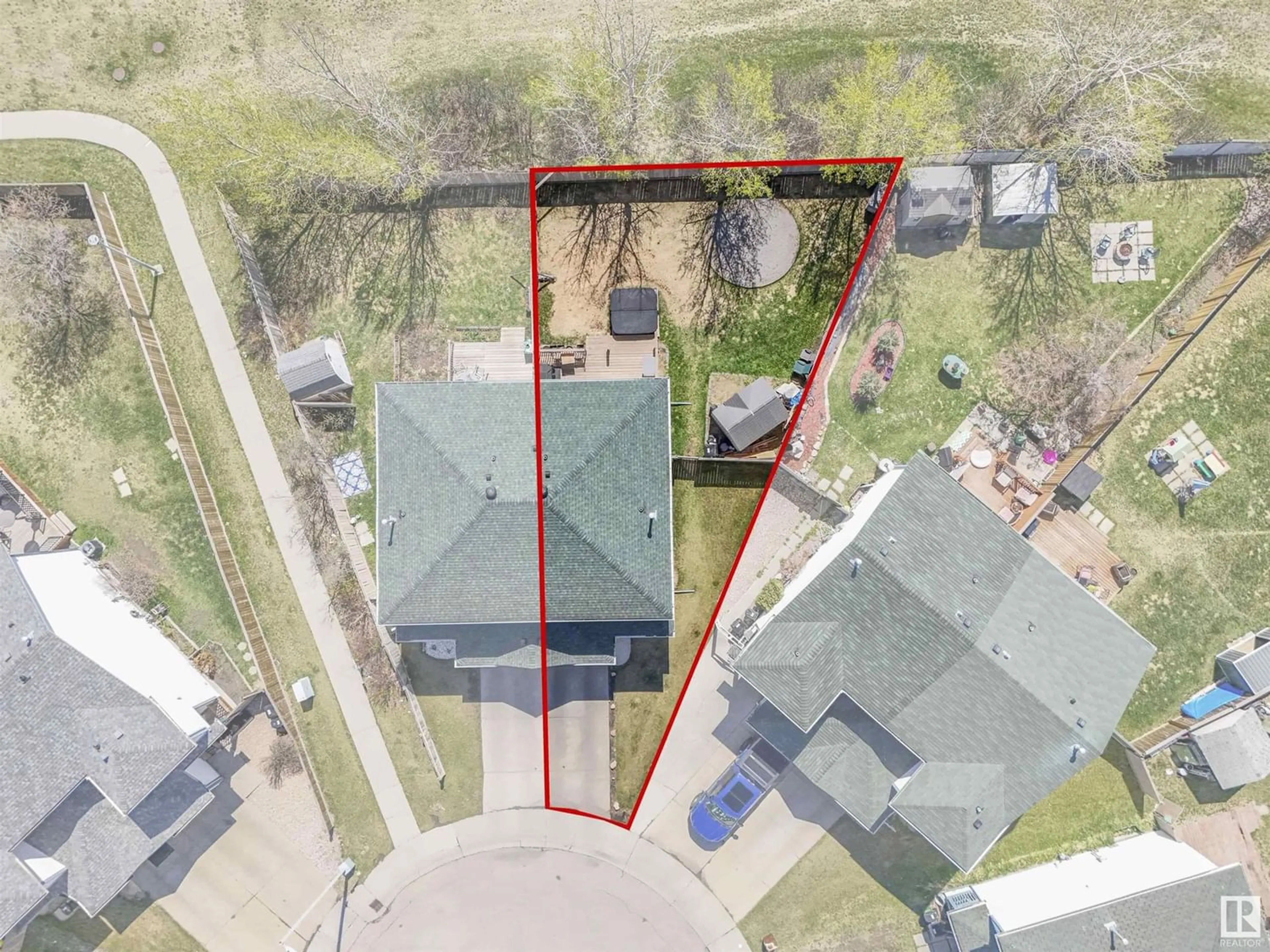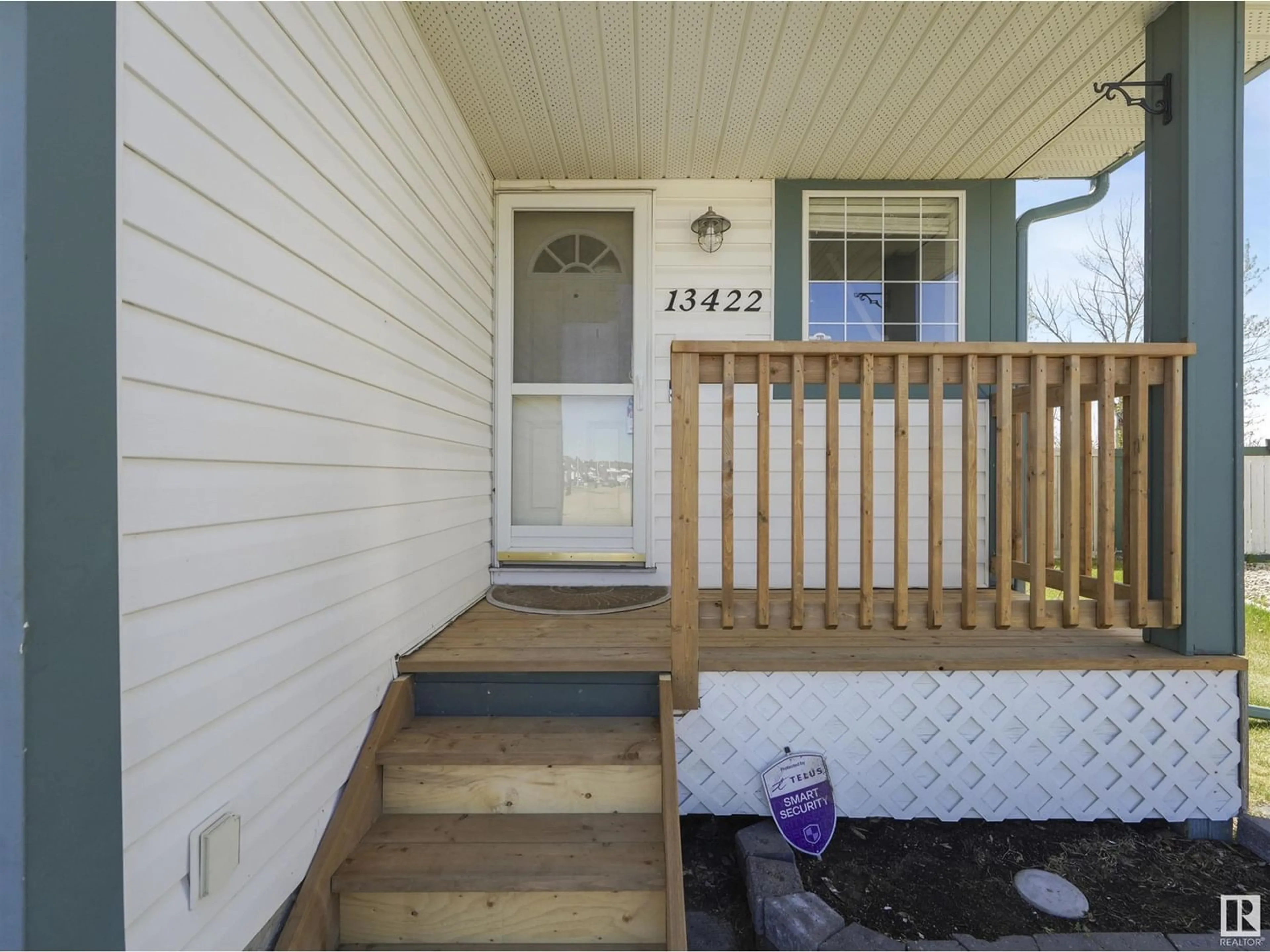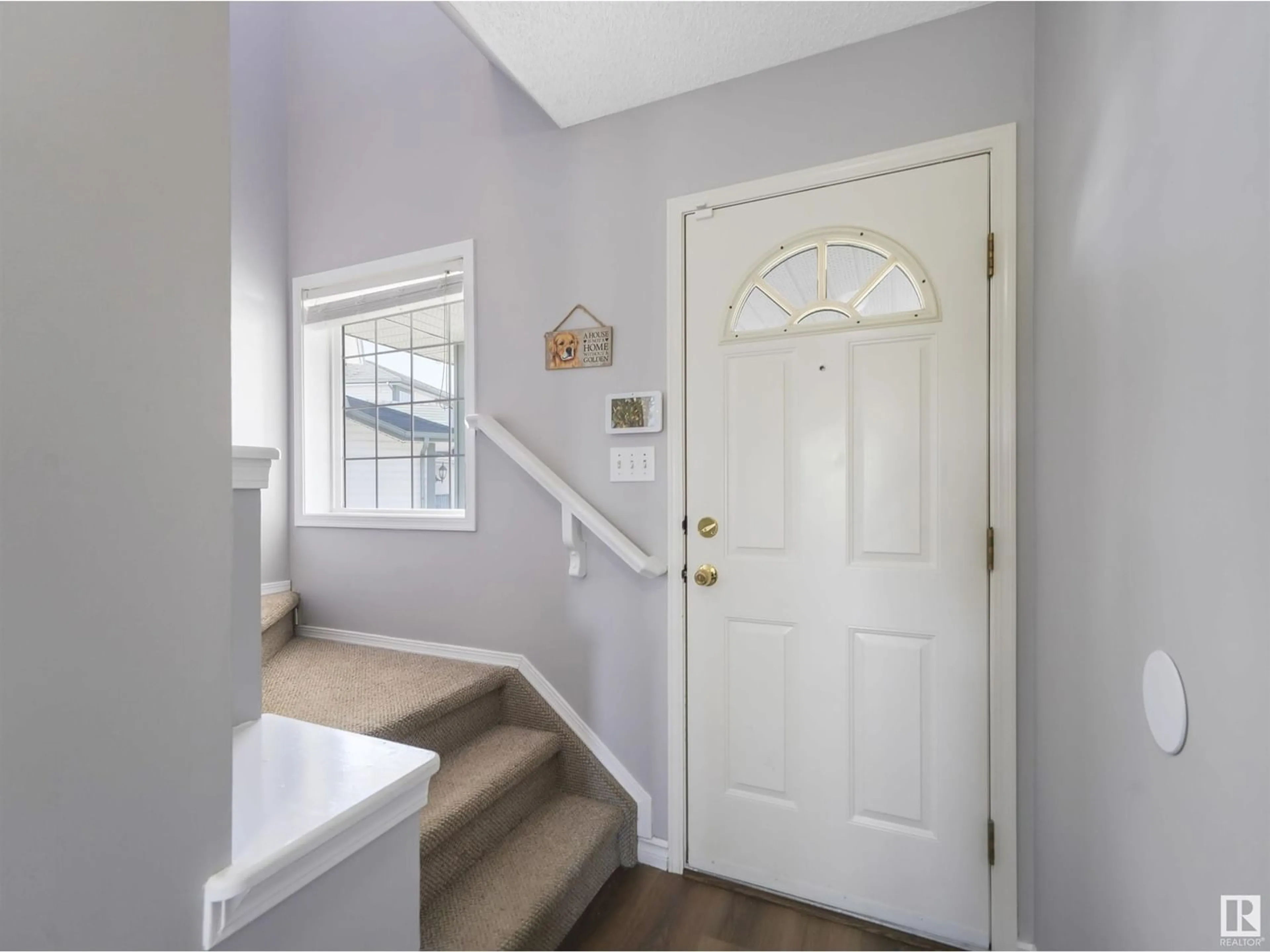13422 33 ST NW, Edmonton, Alberta T5A5C1
Contact us about this property
Highlights
Estimated ValueThis is the price Wahi expects this property to sell for.
The calculation is powered by our Instant Home Value Estimate, which uses current market and property price trends to estimate your home’s value with a 90% accuracy rate.Not available
Price/Sqft$270/sqft
Est. Mortgage$1,374/mo
Tax Amount ()-
Days On Market226 days
Description
EYE-POPPING. JAW-DROPPING. SHOW-STOPPING. The upgrades in this gorgeousFULLY FINISHED HALF DUPLEX is located at the end of a CUL-DE-SAC with a monsterous pie shaped yard, backing onto the park on of the largest in the complex!Welcome to this PERFECT home for any first time buyer or investor featuring a NEWER ROOF, FLOORING, PAINT, H2O TANK, S/S APPLS & AIR CONDITIONING! Bright & spacious entrance invites you in & leads to the open concept great room bursting with natural light, featuring a REFRESHED kitchen offering plenty of cabinets & island that over looks the dining & living room. Guest bath compliments the layout. Moving upstairs you will find a king sized primary suite that offers plenty of closet space & 4pc ensuite, also anotherbedroom and 4 pc. The basement is fully finished with rec room/bedroom, laundry room & plenty of storage space.Park in the single ATTACHED GARAGE. LOVE the fenced & landscaped yard with deck tucked into a quiet cul-de-sac & minutes away from parks, schools, shopping (id:39198)
Property Details
Interior
Features
Main level Floor
Living room
Dining room
Kitchen
Exterior
Parking
Garage spaces 3
Garage type Attached Garage
Other parking spaces 0
Total parking spaces 3





