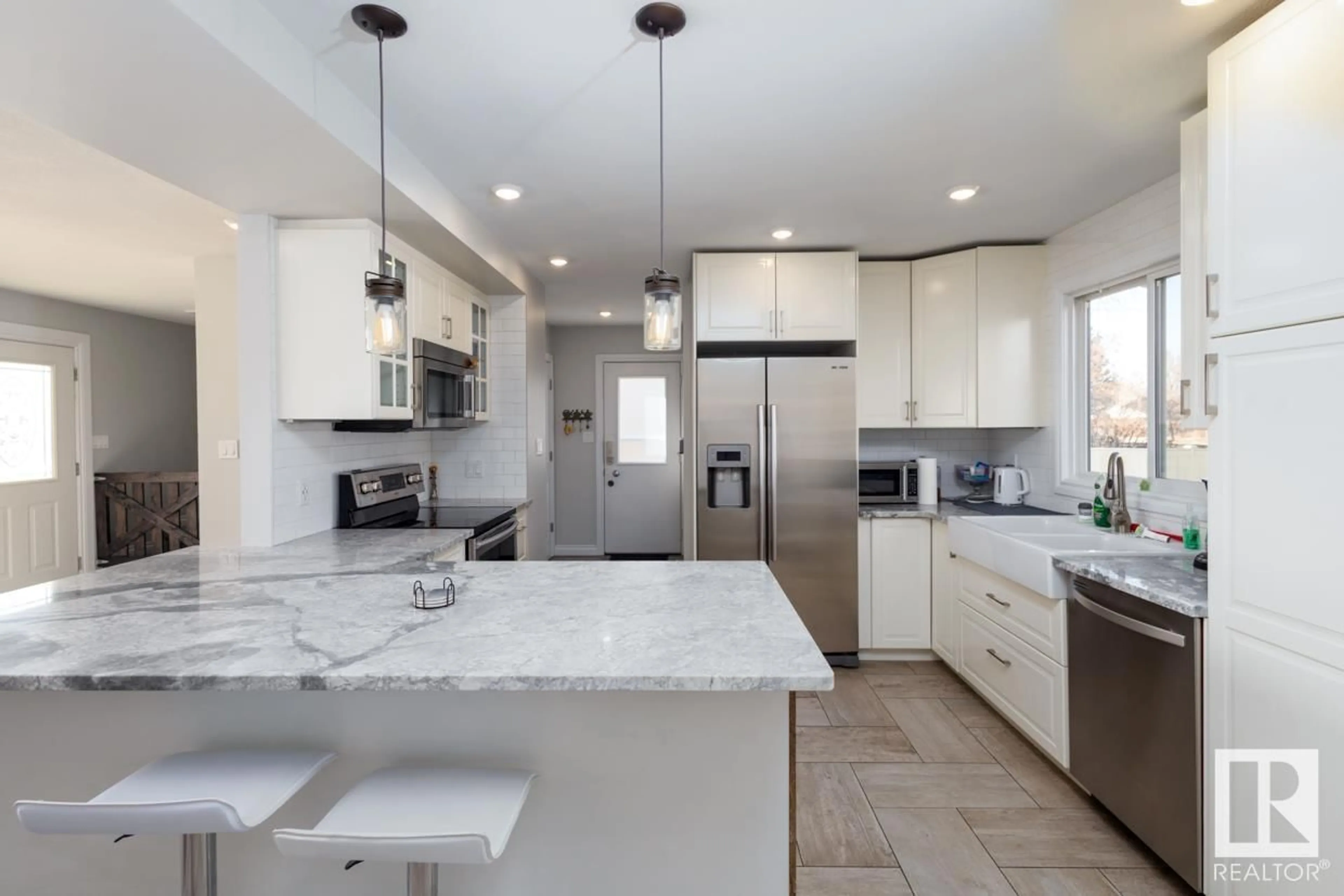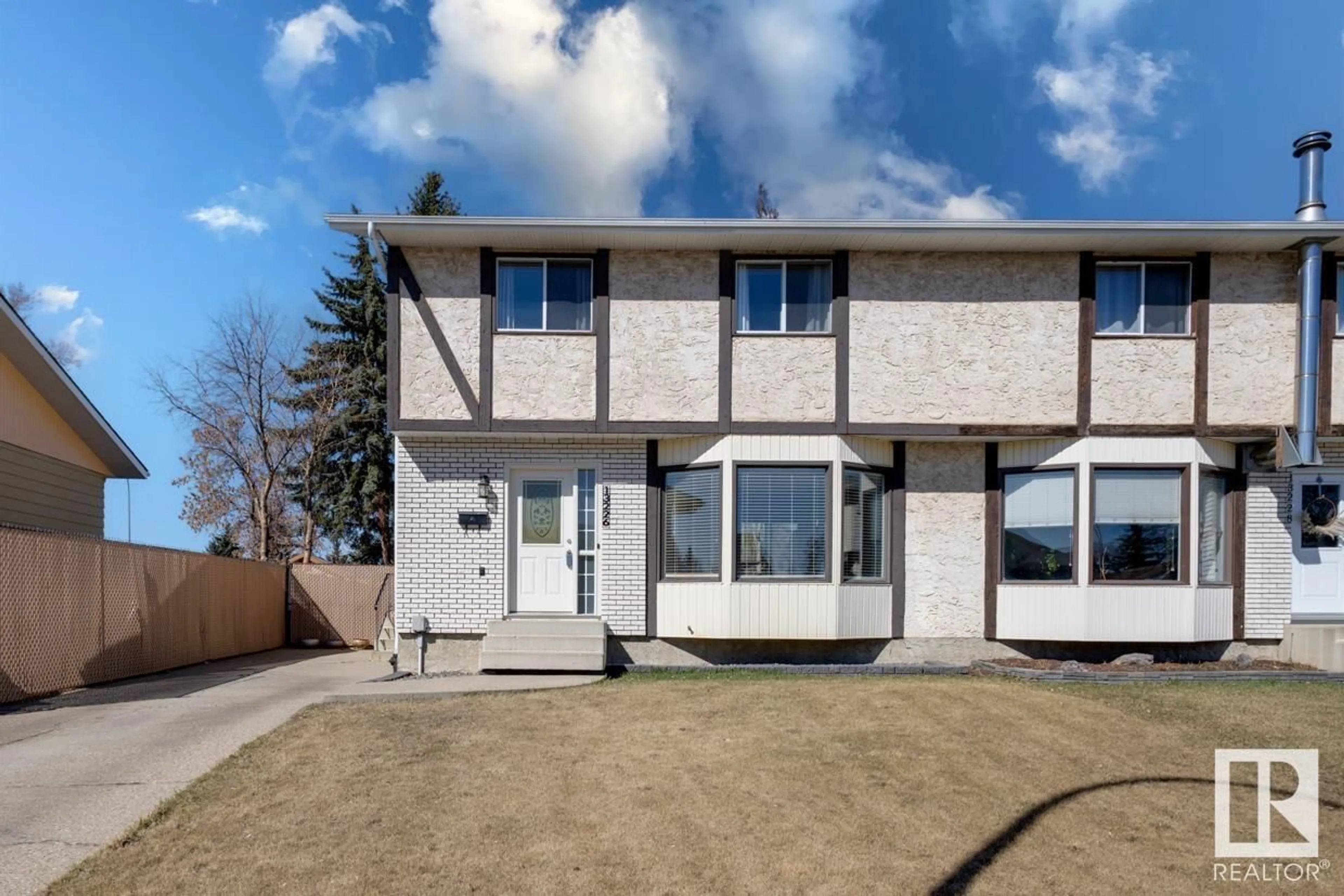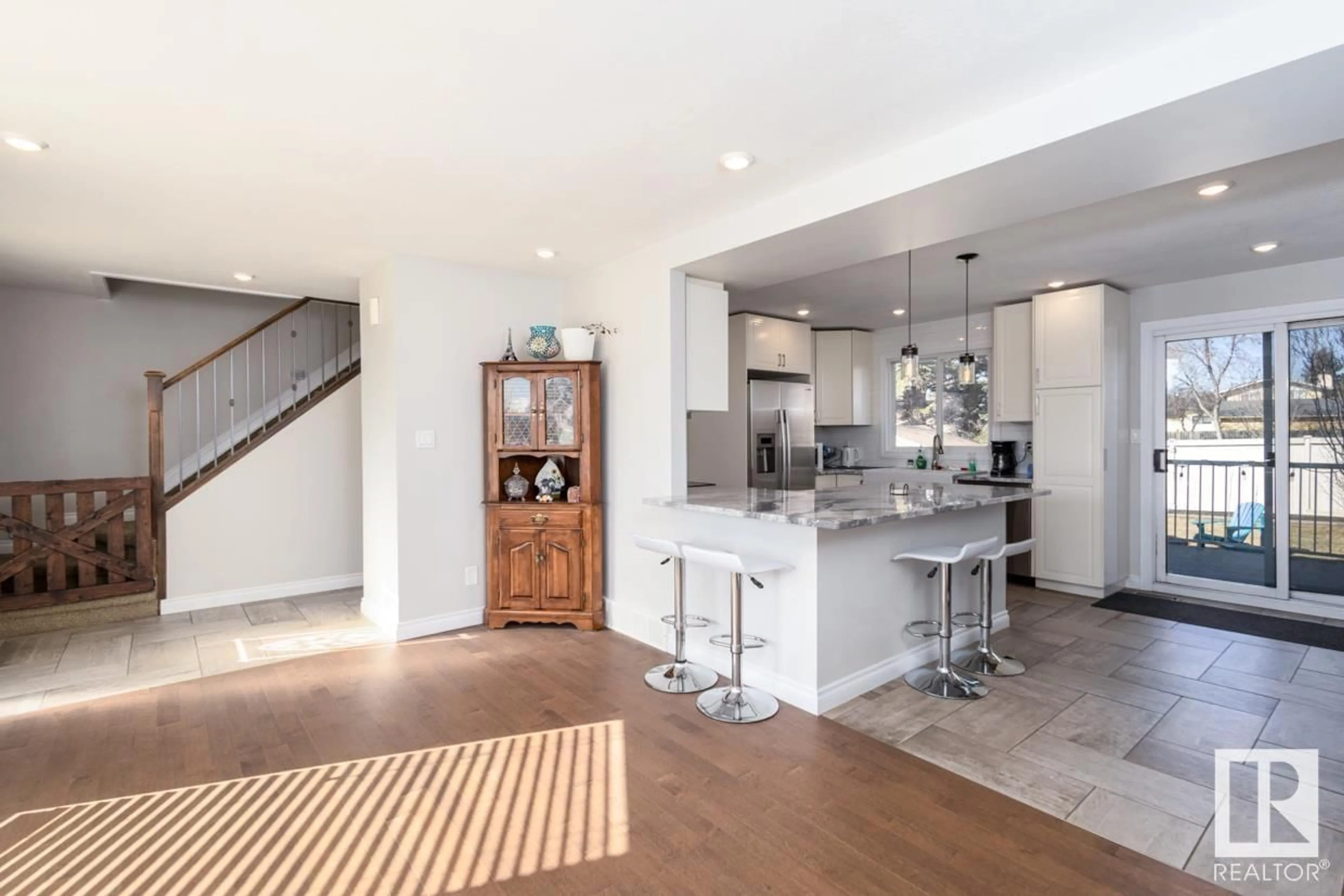13226 39A ST NW, Edmonton, Alberta T5A3J5
Contact us about this property
Highlights
Estimated ValueThis is the price Wahi expects this property to sell for.
The calculation is powered by our Instant Home Value Estimate, which uses current market and property price trends to estimate your home’s value with a 90% accuracy rate.Not available
Price/Sqft$248/sqft
Est. Mortgage$1,374/mo
Tax Amount ()-
Days On Market237 days
Description
Welcome home to this FULLY RENOVATED 1,289 sqft half-duplex located in the quiet community of Belmont. Upon entry, you will step into an inviting open concept living area with large bright bay windows. As you move towards the kitchen you will feel the warmth of heated tiles under your feet, and take in the beautiful modern farmhouse kitchen with granite countertops, crisp white subway tile, a large farmhouse sink, and newer stainless steel appliances. On the second floor you will be greeted by three spacious bedrooms and a 5 piece bathroom with a double vanity, while in the fully finished basement an entertainment center and mini bar await you. On a sunny day you can relax on the large privacy deck, or walk 5 minutes to Kennedale Ravine or one of the many nearby parks and playgrounds. **INVESTOR SPECIAL boasting no condo fees and clean, quiet tenants who are happy to stay, this turnkey property is cashflow positive and a perfect fit for anyone looking to capitalize on Albertas booming rental market. (id:39198)
Property Details
Interior
Features
Main level Floor
Living room
12'8" x 14'10Dining room
12'7" x 6'7"Kitchen
12'7" x 10'4"



