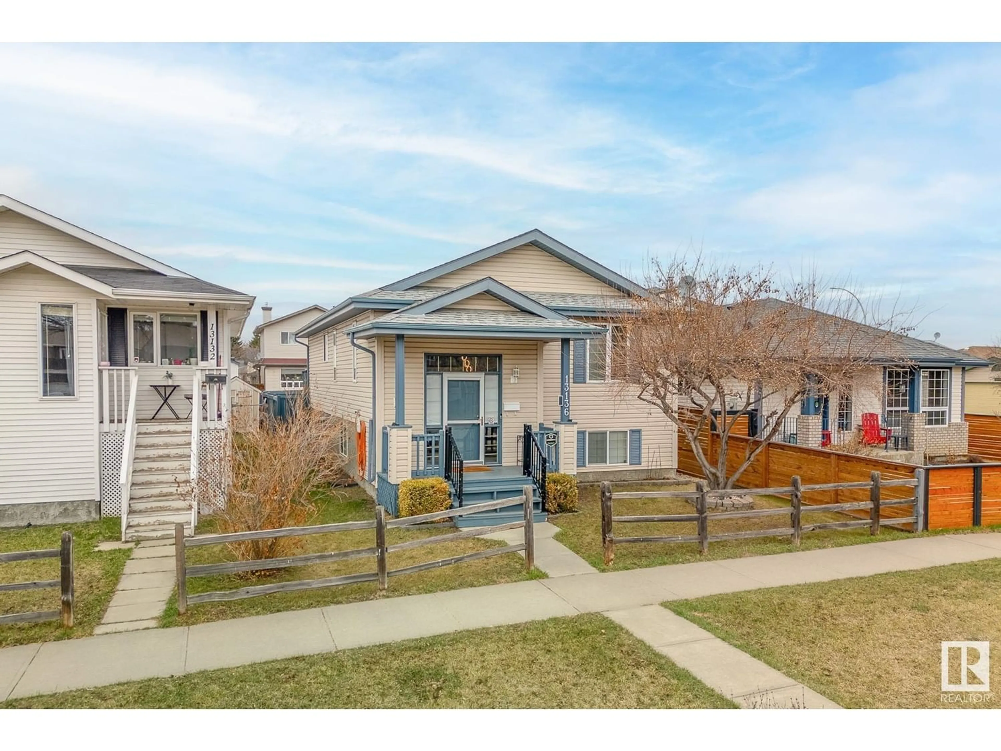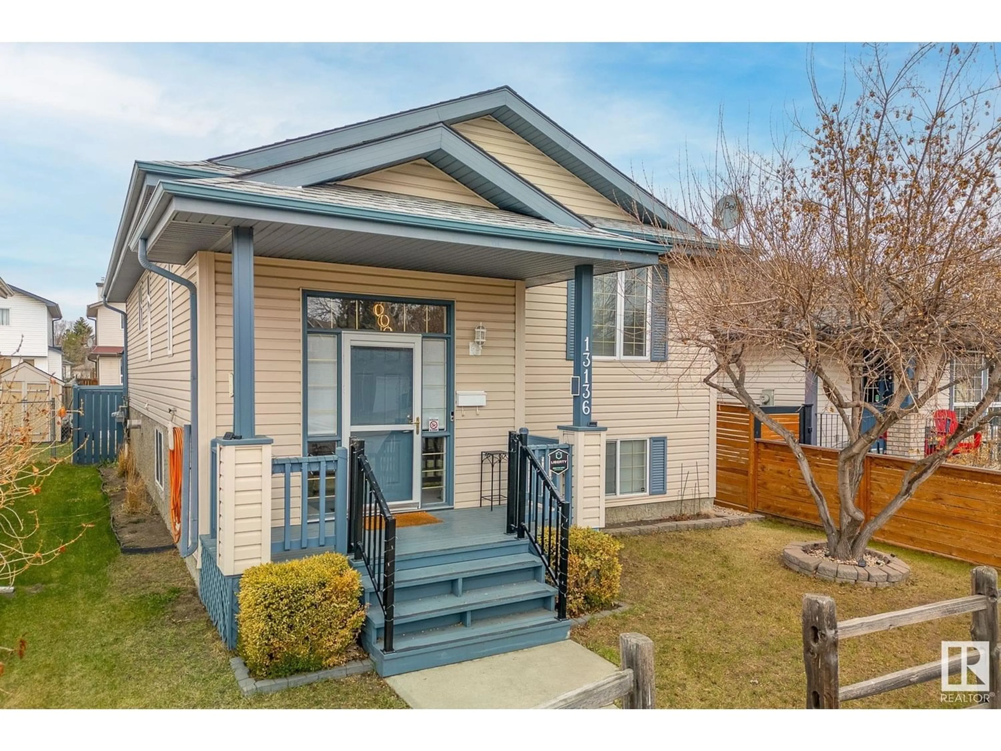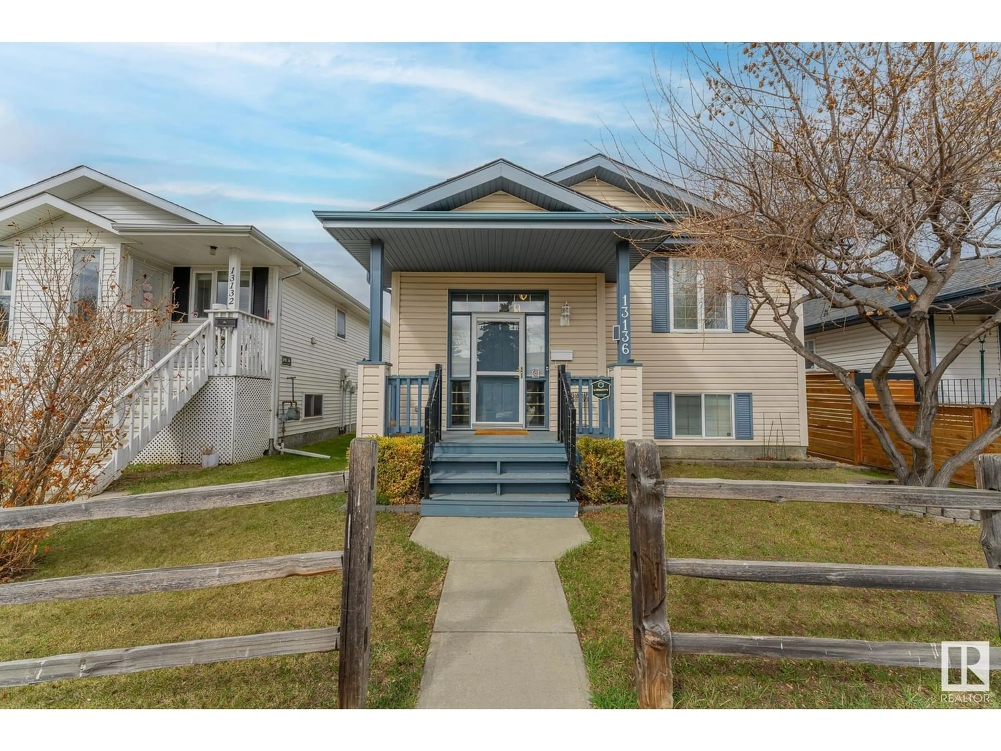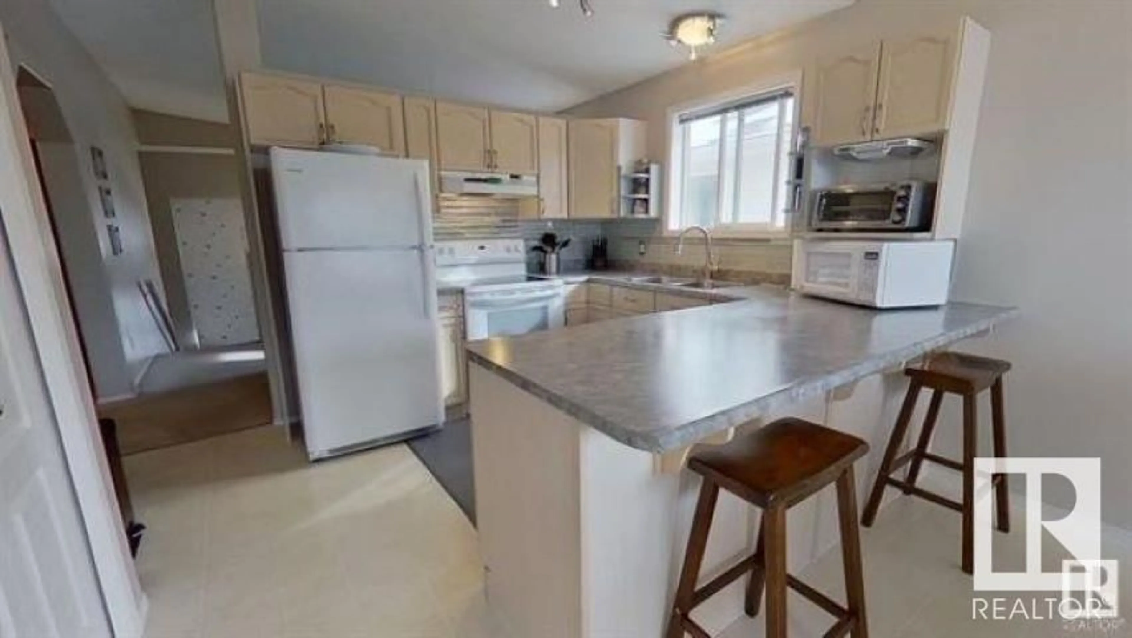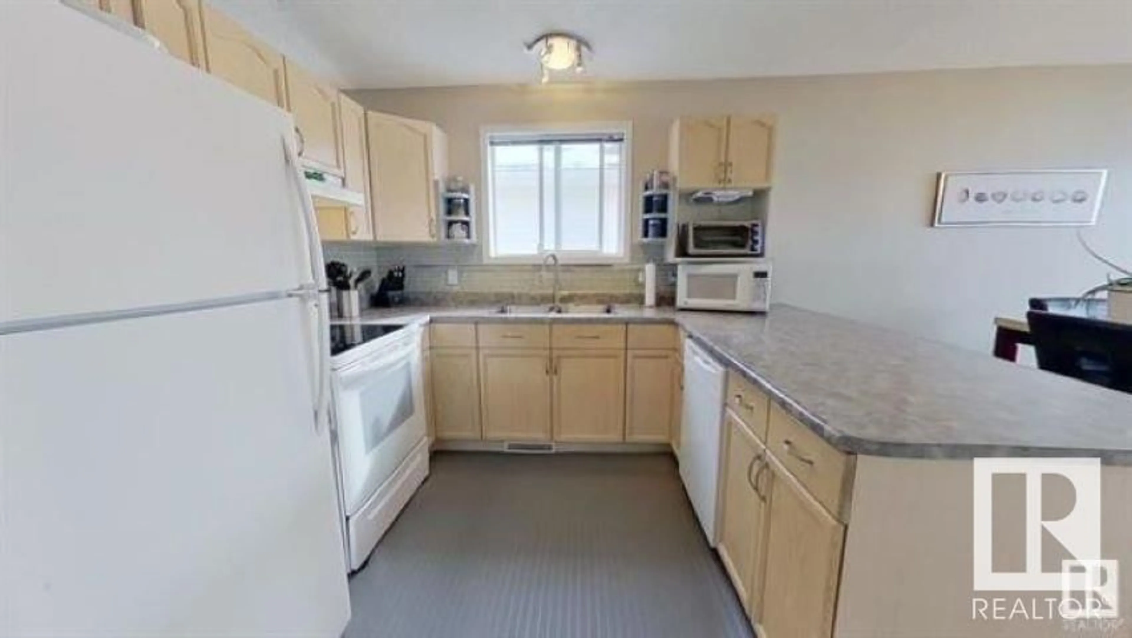13136 34 ST NW, Edmonton, Alberta T5A5C6
Contact us about this property
Highlights
Estimated ValueThis is the price Wahi expects this property to sell for.
The calculation is powered by our Instant Home Value Estimate, which uses current market and property price trends to estimate your home’s value with a 90% accuracy rate.Not available
Price/Sqft$354/sqft
Est. Mortgage$1,743/mo
Tax Amount ()-
Days On Market241 days
Description
5 beds: 3 up, 2 down. Central A/C (2013). Open living rm, bright, vaulted ceilings, soft corners. Large kitchen w/new appliances (2018), peninsula, pantry & dining area. Upper deck w/gas BBQ hook up leads to fully fenced/landscaped yd w/1 aggregate patio & 1 concrete pad. Double OVERSIZED 24X24 detached garage w/220 wiring easily accessed via back alley. Primary bed has 2-piece ensuite & walk-in. 4-piece bath w/large linen closet on upper floor. Renovated lower lvl has 2 beds/3-piece bath/family rm/granite &brick/gas fireplace/washer/dryer and is soundproofed (finished w 2X6 construction, R20 insulation, 6ml certified poly & wired for surround sound 2013). New siding/flashing/roof vents/35 year shingles in 2013. New furnace motor & blower 2018. New HWT & black aluminum railing on front steps 2018. LRT, Costco, Rundle/Hermitage Park, skiing at Sunridge. 2 schools, sports fields & playgrounds 30 yds North. Kennedale Ravine 100 yds South. 1 block to South Clareview Community League & Belmont school. (id:39198)
Property Details
Interior
Features
Basement Floor
Bedroom 4
Bedroom 5
Exterior
Parking
Garage spaces 2
Garage type -
Other parking spaces 0
Total parking spaces 2

