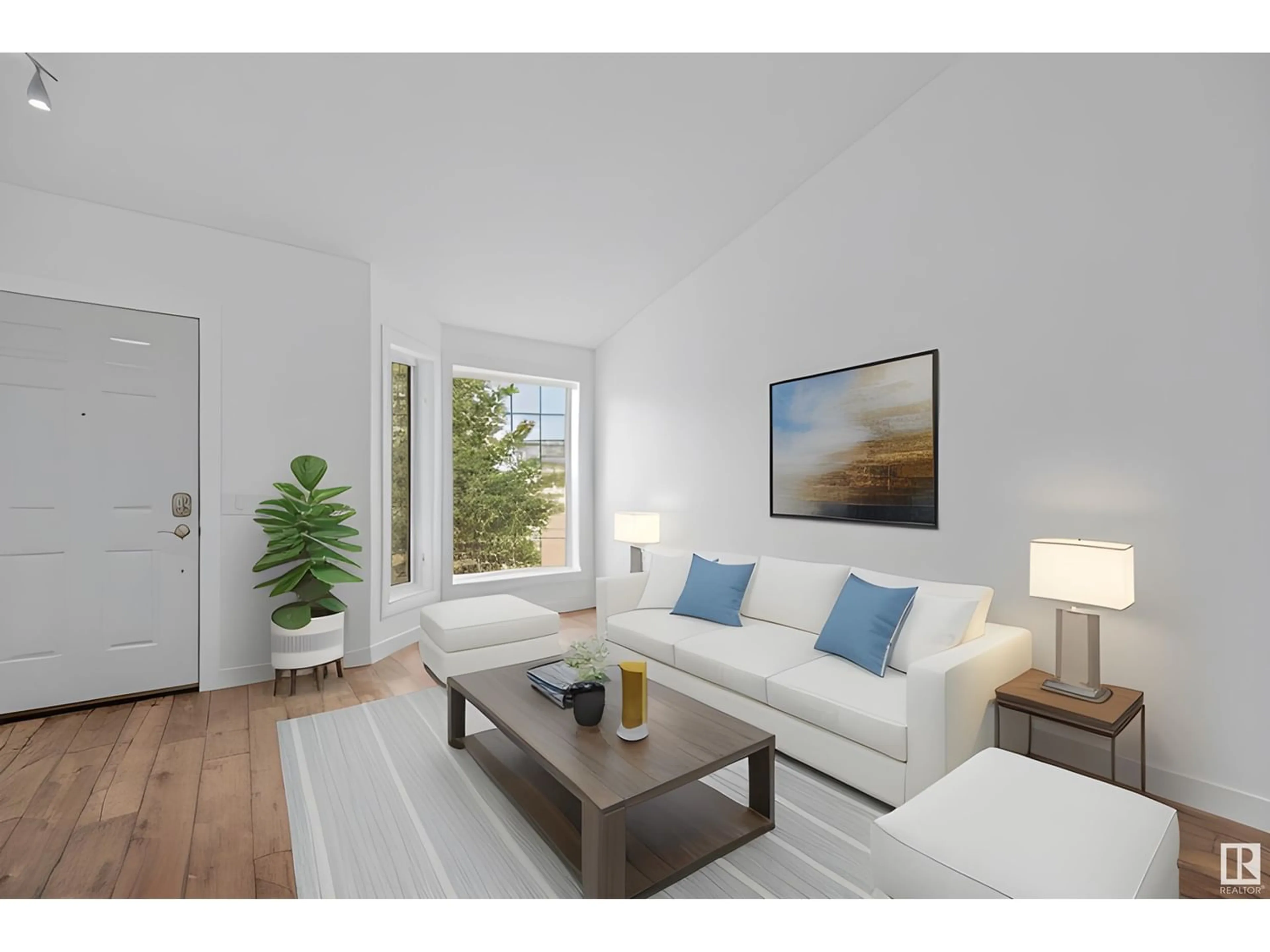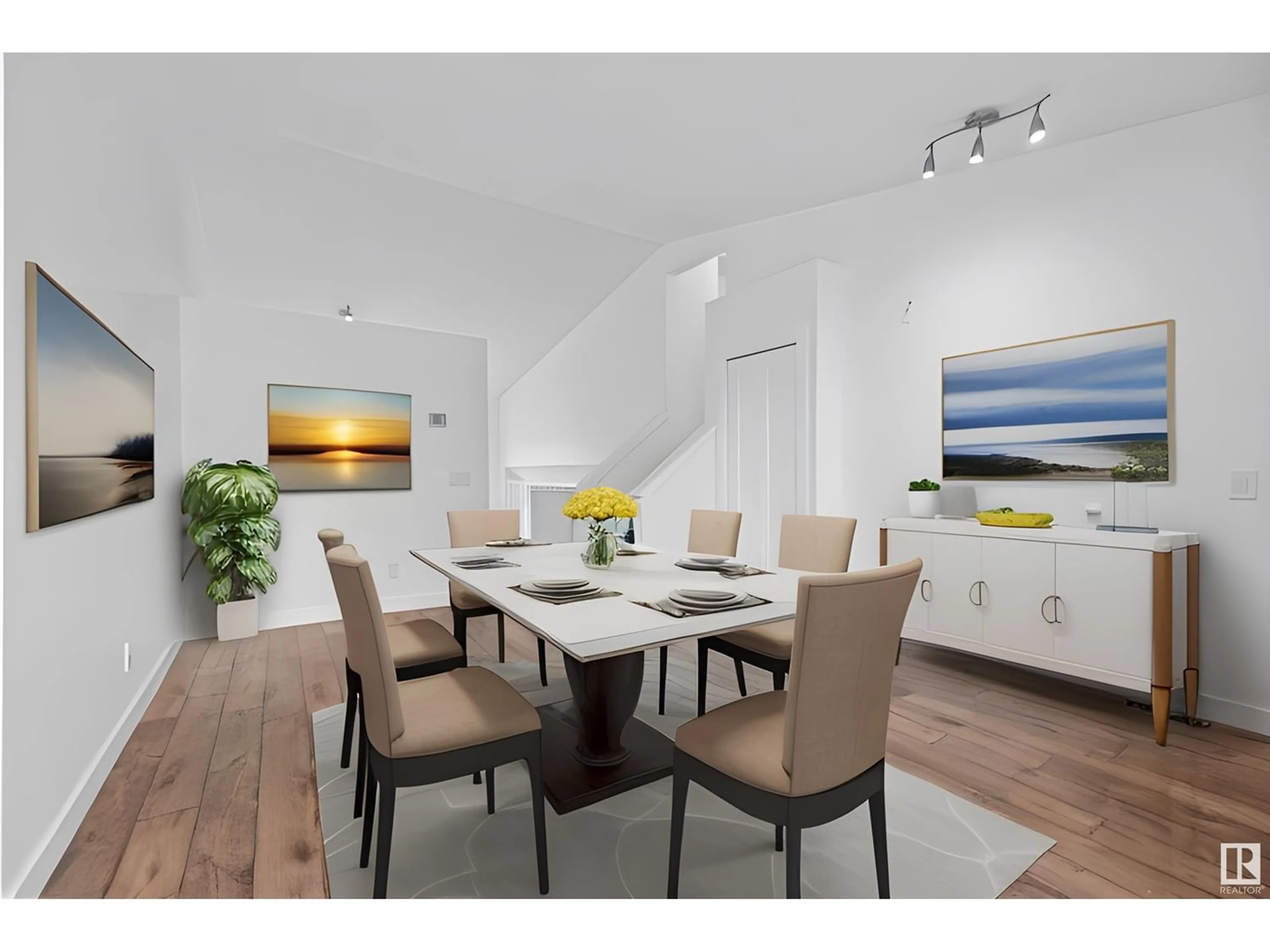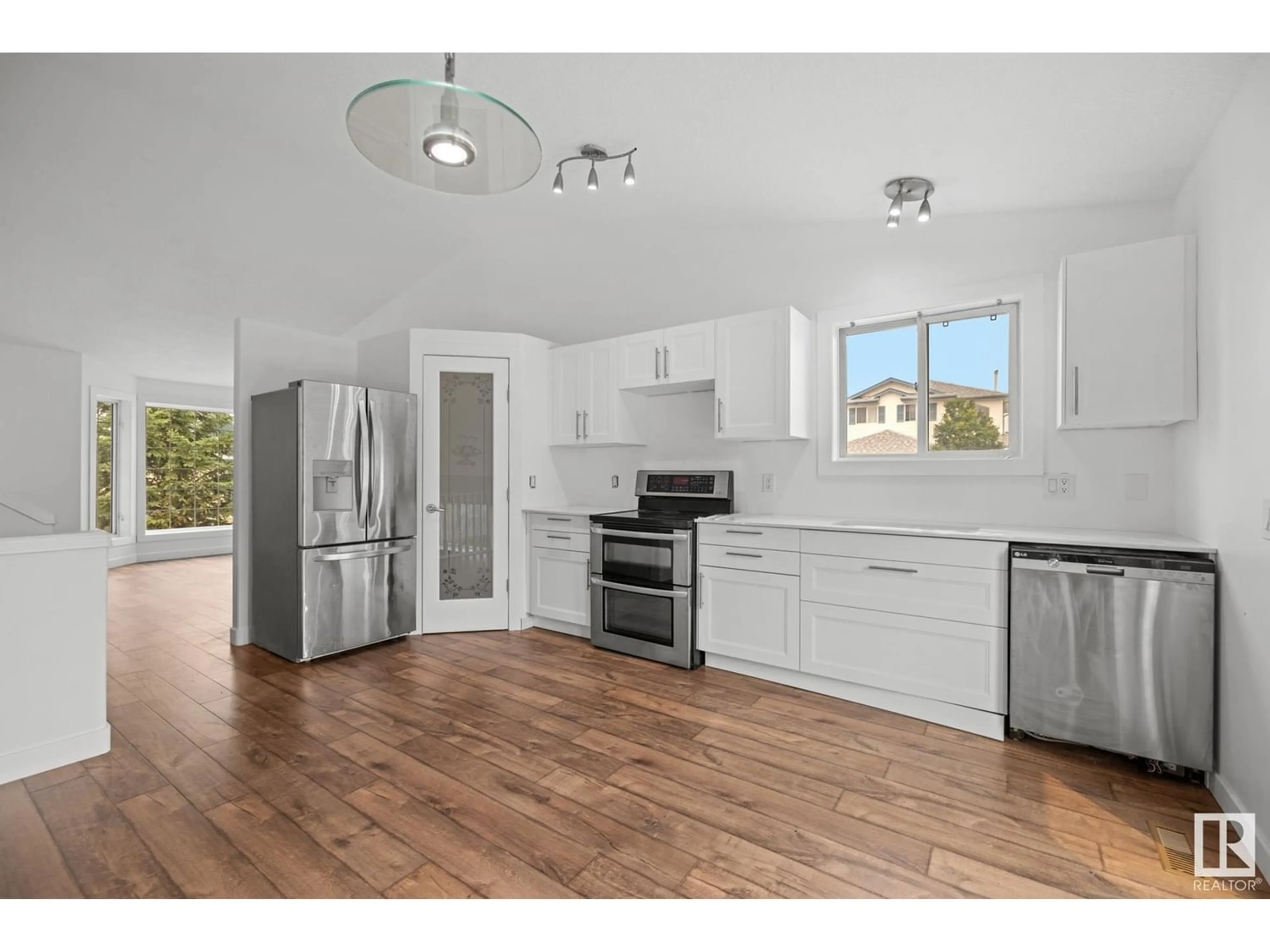13135 36 ST NW, Edmonton, Alberta T5A5C7
Contact us about this property
Highlights
Estimated ValueThis is the price Wahi expects this property to sell for.
The calculation is powered by our Instant Home Value Estimate, which uses current market and property price trends to estimate your home’s value with a 90% accuracy rate.Not available
Price/Sqft$417/sqft
Est. Mortgage$1,674/mo
Tax Amount ()-
Days On Market1 year
Description
Welcome to this beautiful AIR CONDITIONED & COMPLETELY RENOVATED 4 level split nestled in the quiet community of Belmont that is perfect for the young family or savvy investor. With its spacious interior living area & fantastic features, this home offers the perfect combination of comfort & style. Bright & airy, this home boasts an abundance of natural light that floods the living spaces. Situated on a generous corner lot, this home provides a sense of privacy & ample space for all your outdoor activities. With 3 generous sized bedrooms, a rec room, family room, and living room this home has the space to fulfill your needs. Have peace of mind with your roof, which was replaced 7 years ago. Enjoy easy access to all the amenities the neighbourhood has to offer, like being steps away from Belmont School (your kids can easily & safely walk to school), Belmont Park, & quick access to get to the Yellowhead or Henday. Complete with a double garage this home has nothing left to do but move in. WELCOME HOME!!! (id:39198)
Property Details
Interior
Features
Basement Floor
Recreation room
12.2' x 19'Utility room
measurements not available x 12.6 mExterior
Parking
Garage spaces 2
Garage type Attached Garage
Other parking spaces 0
Total parking spaces 2




