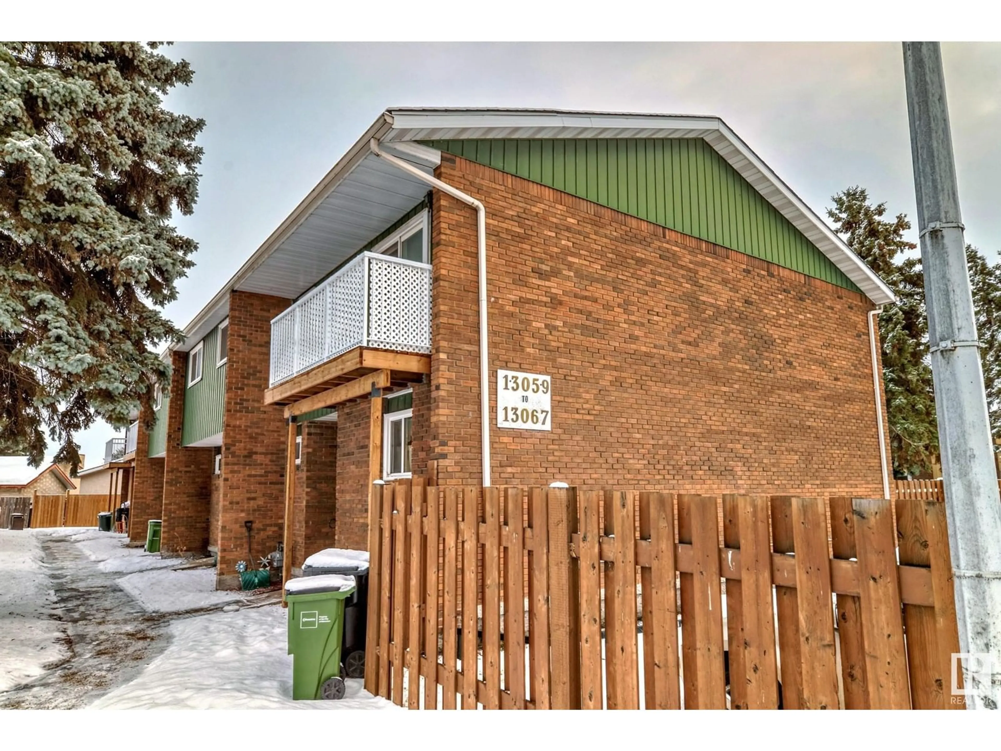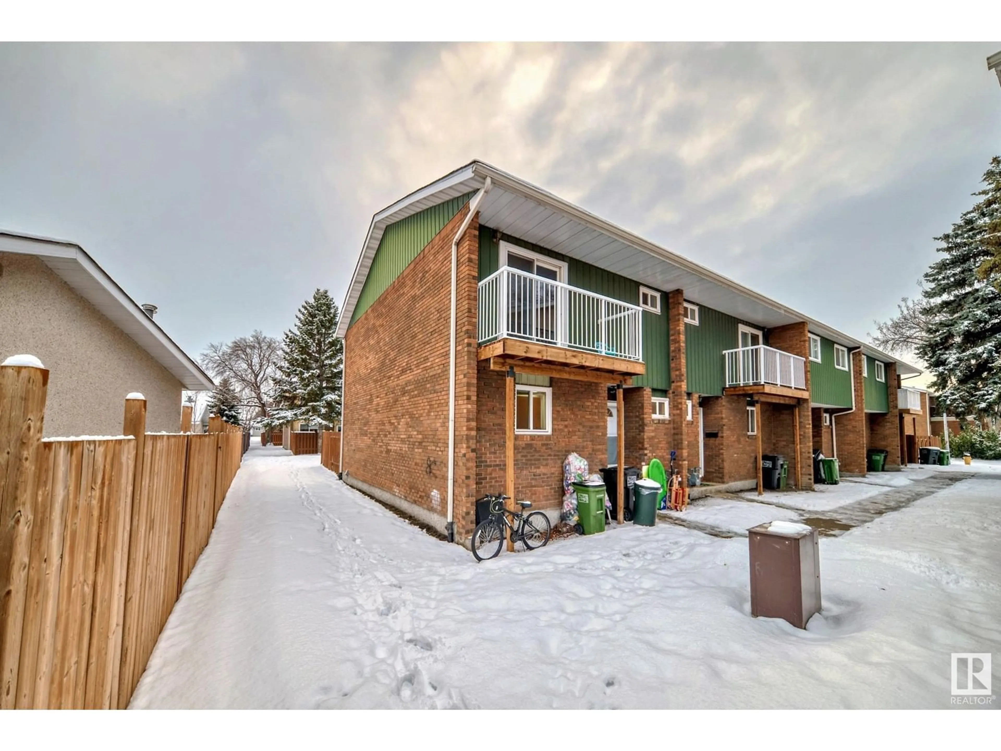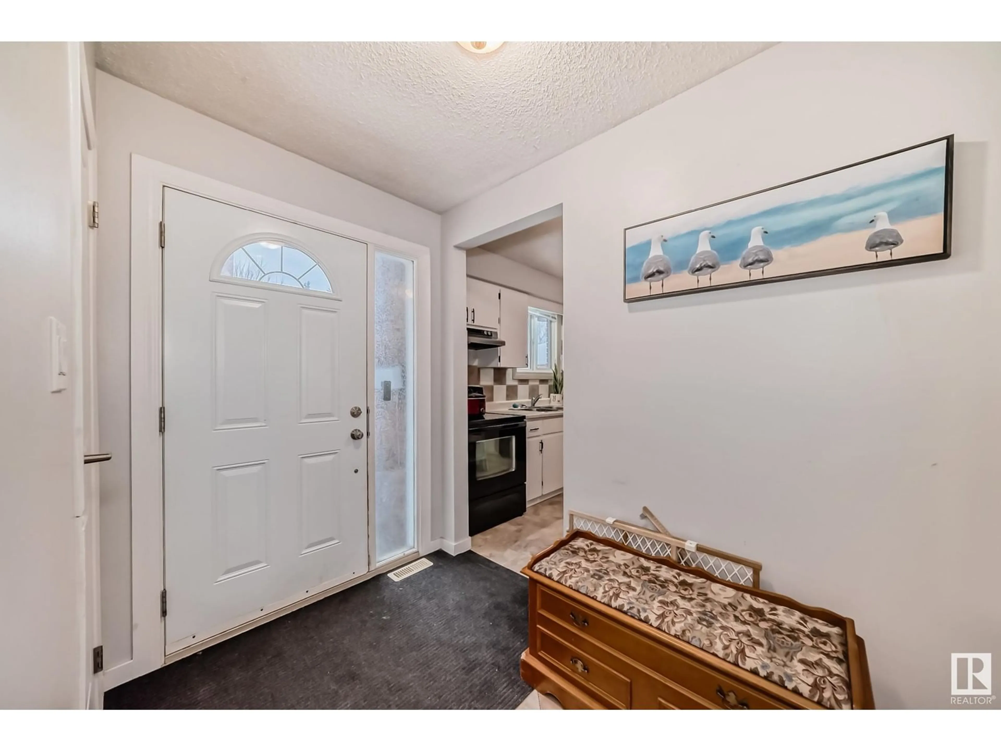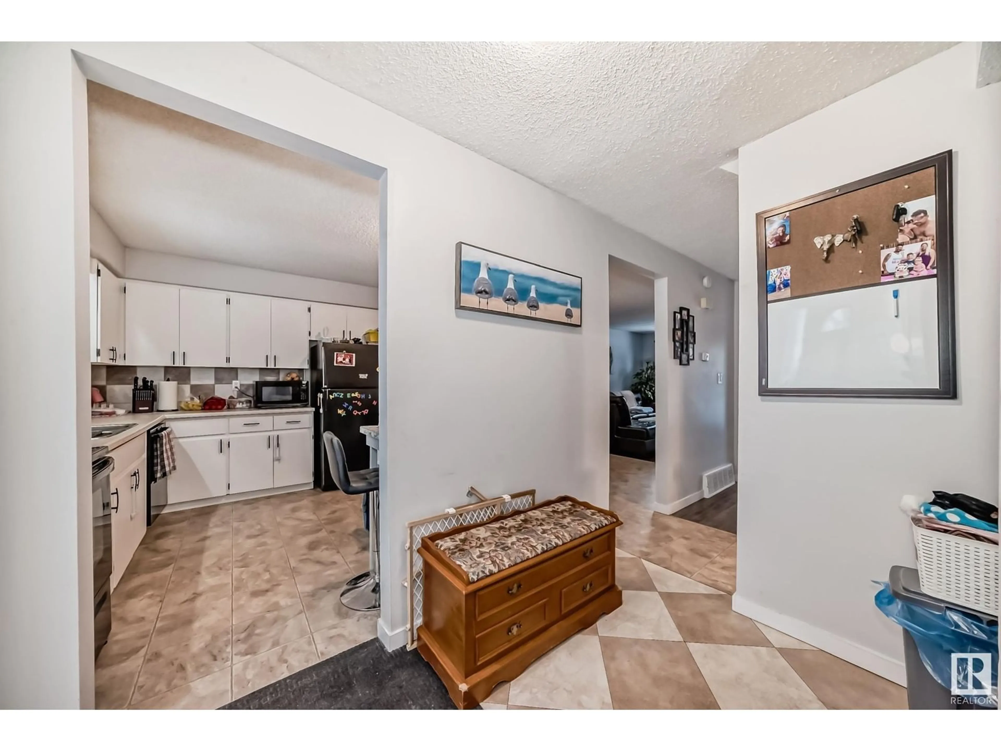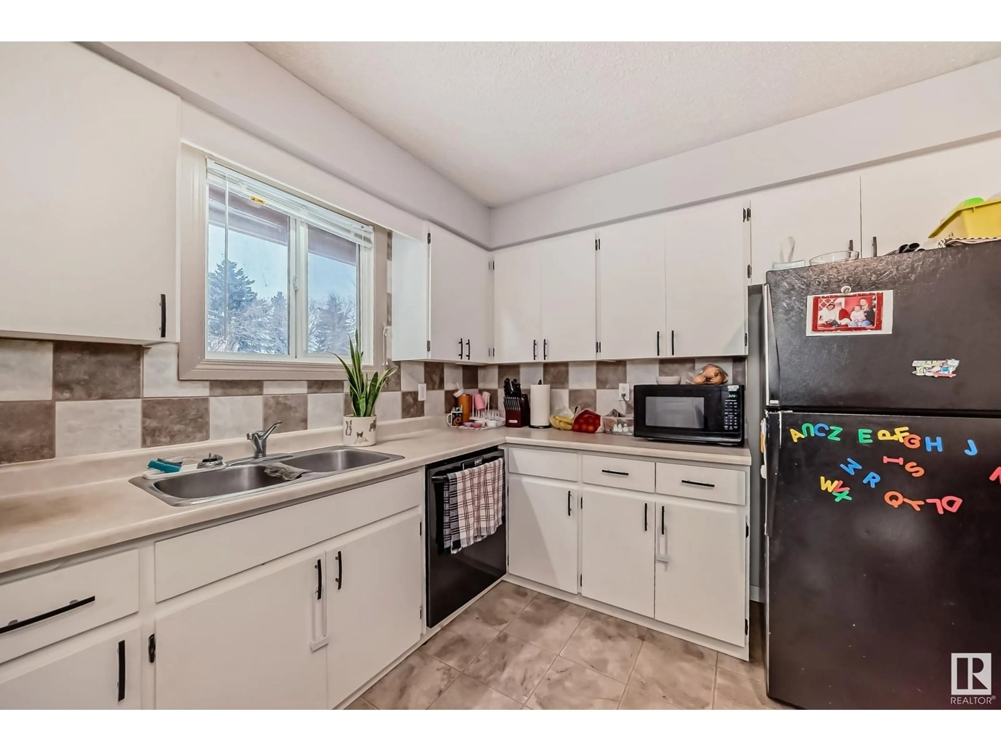13067 34 ST NW, Edmonton, Alberta T5A3K3
Contact us about this property
Highlights
Estimated ValueThis is the price Wahi expects this property to sell for.
The calculation is powered by our Instant Home Value Estimate, which uses current market and property price trends to estimate your home’s value with a 90% accuracy rate.Not available
Price/Sqft$155/sqft
Est. Mortgage$902/mo
Maintenance fees$410/mo
Tax Amount ()-
Days On Market20 hours
Description
Discover comfort and convenience in this inviting two-story townhouse offering over 1,300 sq. ft. of well-designed living space, perfect for families or professionals seeking comfort and functionality. SPACIOUS LAYOUT: Three generously sized bedrooms and two-and-a-half bathrooms provide ample space for relaxation. FINISHED BASEMENT: A versatile space for a family room, home gym, or office, complete with plenty of storage. FENCED BACKYARD: A private outdoor retreat for entertaining, gardening, or playtime. PRIME LOCATION: Walking distance to schools, playgrounds, and a variety of shops and all the essential amenities are just minutes away. This home combines practicality with charm, offering a seamless blend of style and convenience. Don’t miss your chance to live in a community that has it all! (id:39198)
Property Details
Interior
Features
Main level Floor
Living room
Dining room
Kitchen
Condo Details
Inclusions
Property History
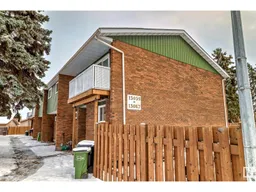 33
33
