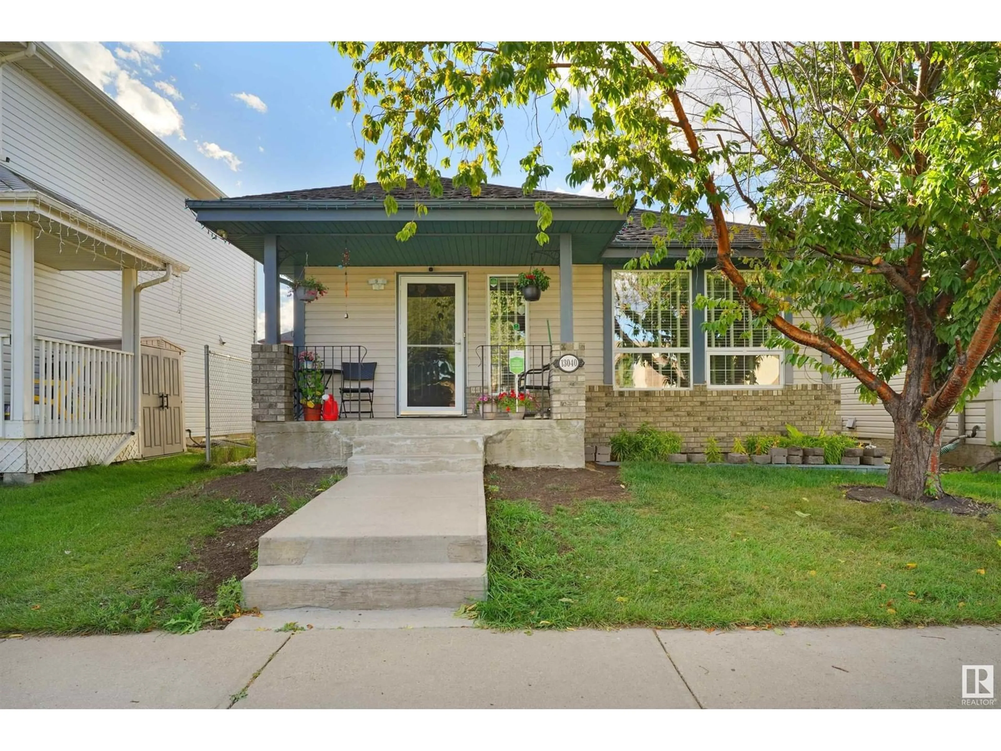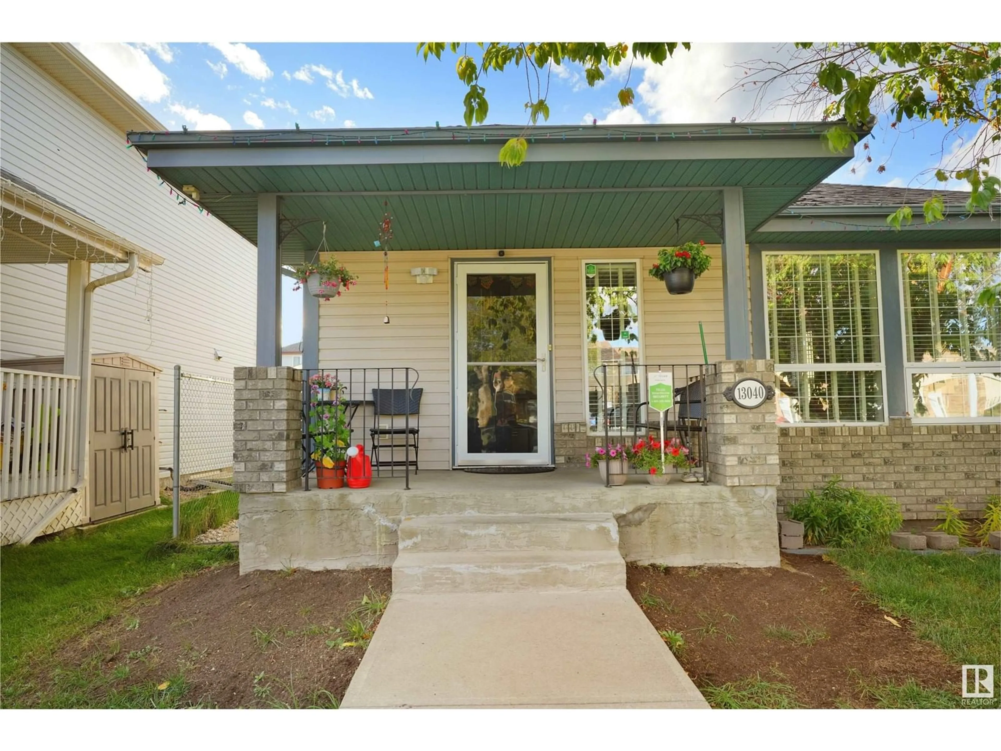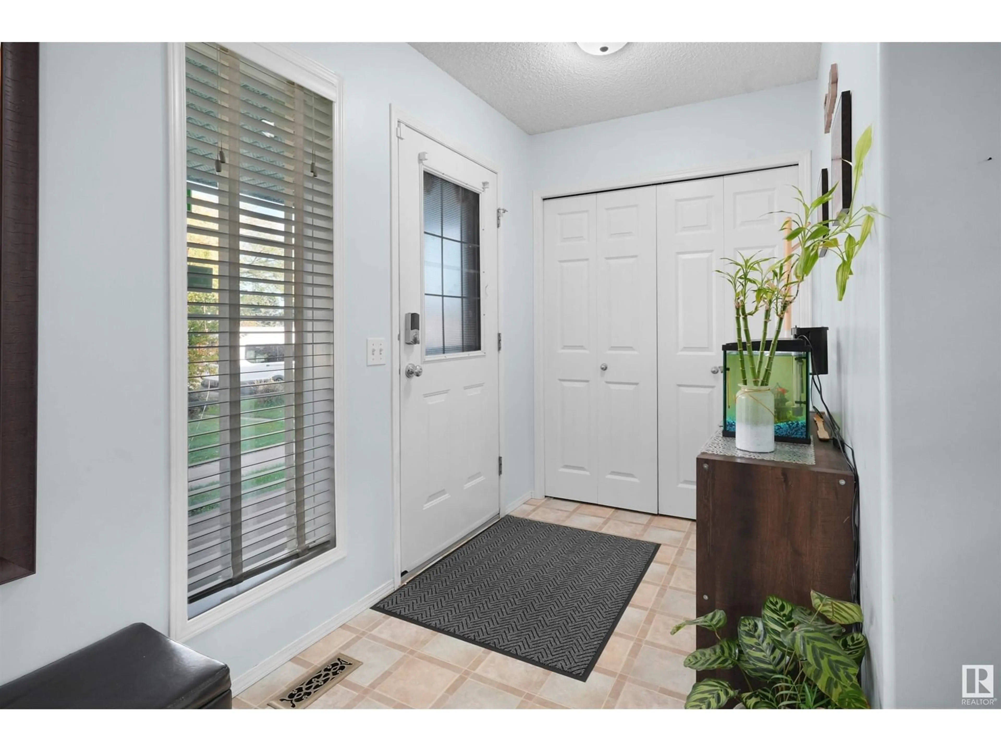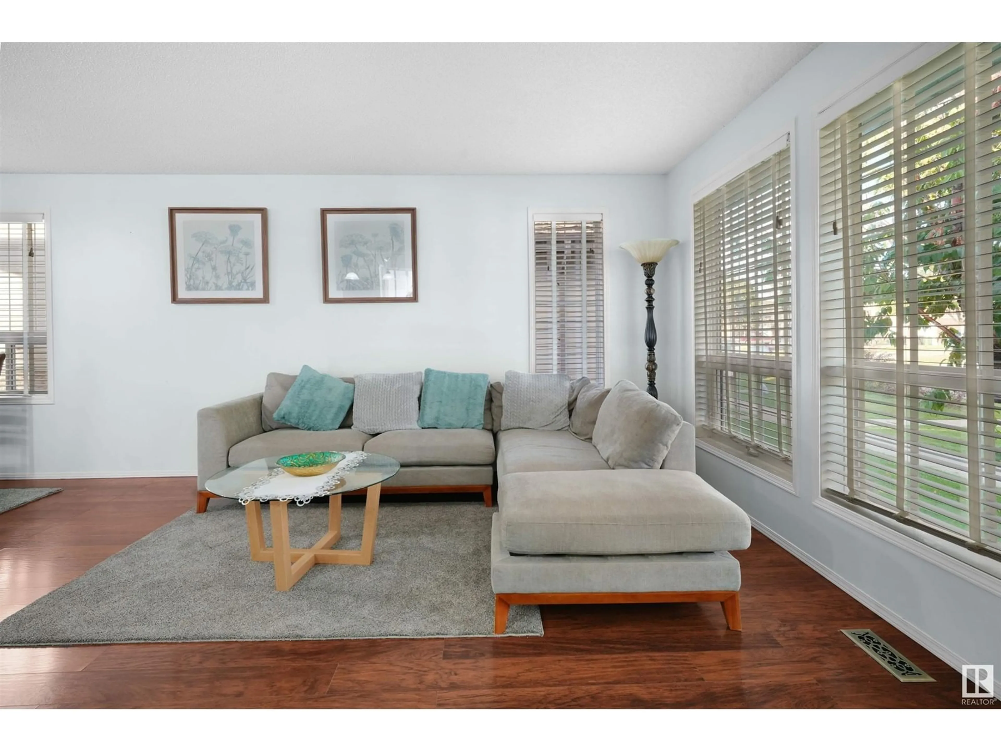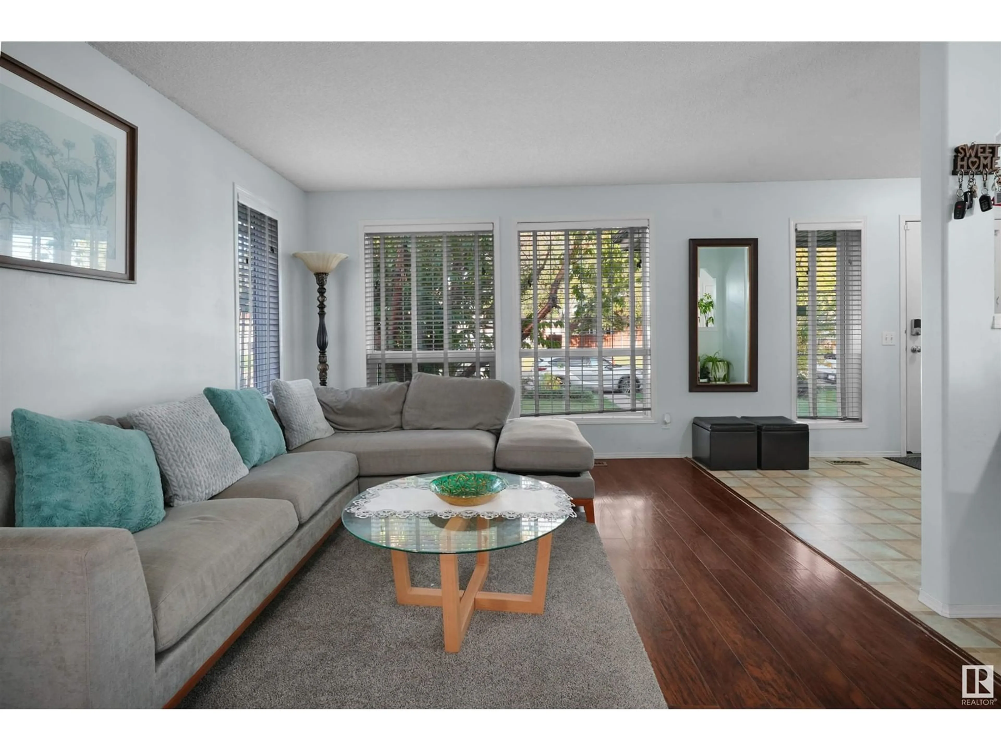13040 34 ST NW, Edmonton, Alberta T5A5G7
Contact us about this property
Highlights
Estimated ValueThis is the price Wahi expects this property to sell for.
The calculation is powered by our Instant Home Value Estimate, which uses current market and property price trends to estimate your home’s value with a 90% accuracy rate.Not available
Price/Sqft$326/sqft
Est. Mortgage$1,623/mo
Tax Amount ()-
Days On Market83 days
Description
Attention first time home buyers & Investors: Don't Miss Out on This Lucrative Opportunity! Discover this Inviting 4-Level Split Home with Modern Features, Ideally Situated in a Desirable Location.Experience the allure of this inviting home, showcasing a bright and airy open-concept main floor with living room. The large kitchen, complete with a cozy breakfast nook, is perfect for family gatherings. Relax in the large family room, warmed by a fireplace, creating the perfect ambiance for unwinding after a long day. Updated with fresh paint and new flooring in 2020 & 2021, this home is move-in ready and radiates modern charm!Step outside to enjoy your mornings on the front veranda or entertain on the backyard deck. Potential space for a future double garage and the home offers both convenience and future possibilities. Ideally located near schools, shopping, ravine parks, the LRT, Walmart, Superstore, a recreation arena, and with easy access to Anthony Henday Drive, everything you need is just minutes away. (id:39198)
Property Details
Interior
Features
Main level Floor
Dining room
2.72 m x 3.4 mKitchen
4.39 m x 4.17 mLiving room
4.21 m x 3.45 m
