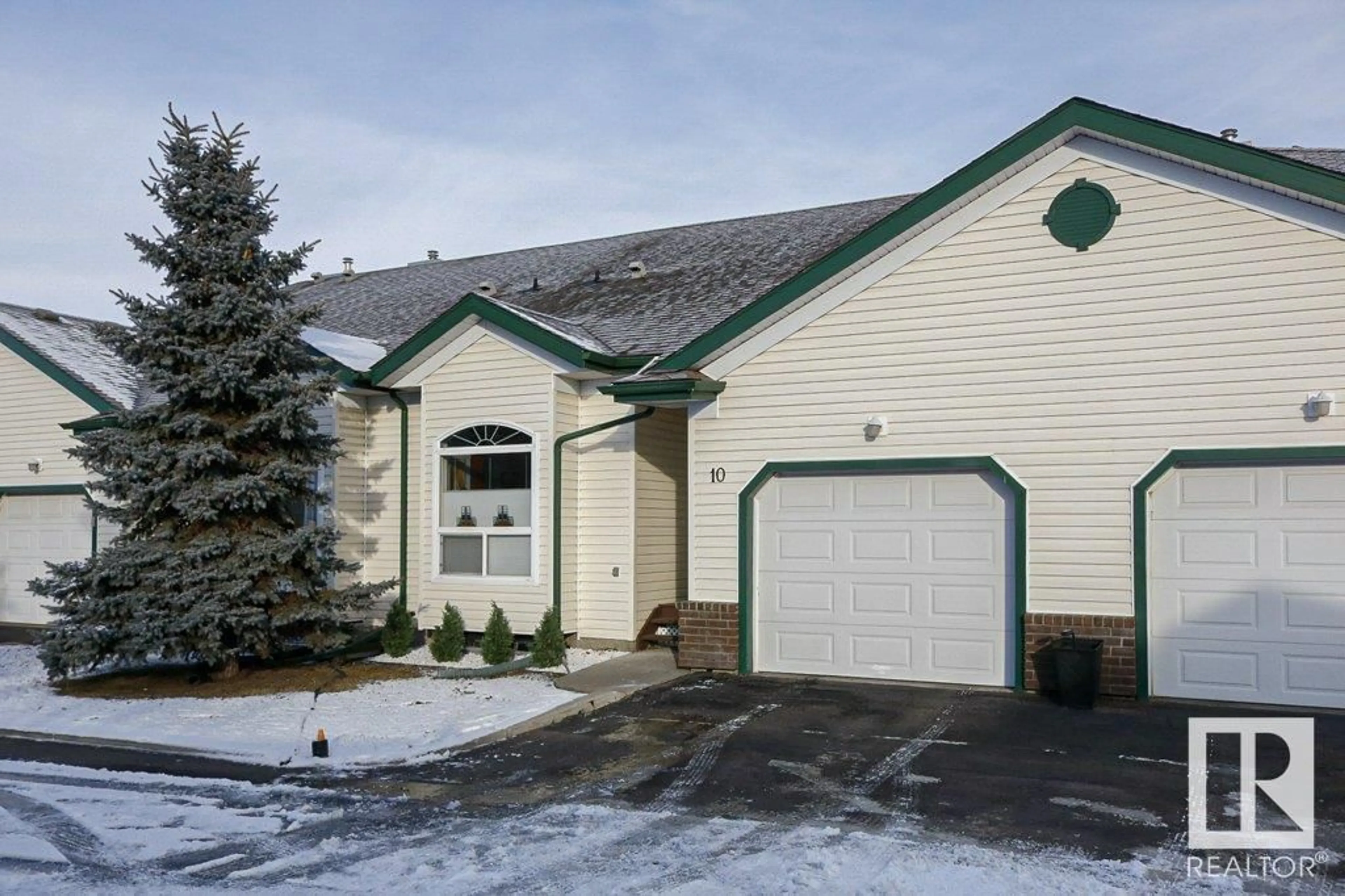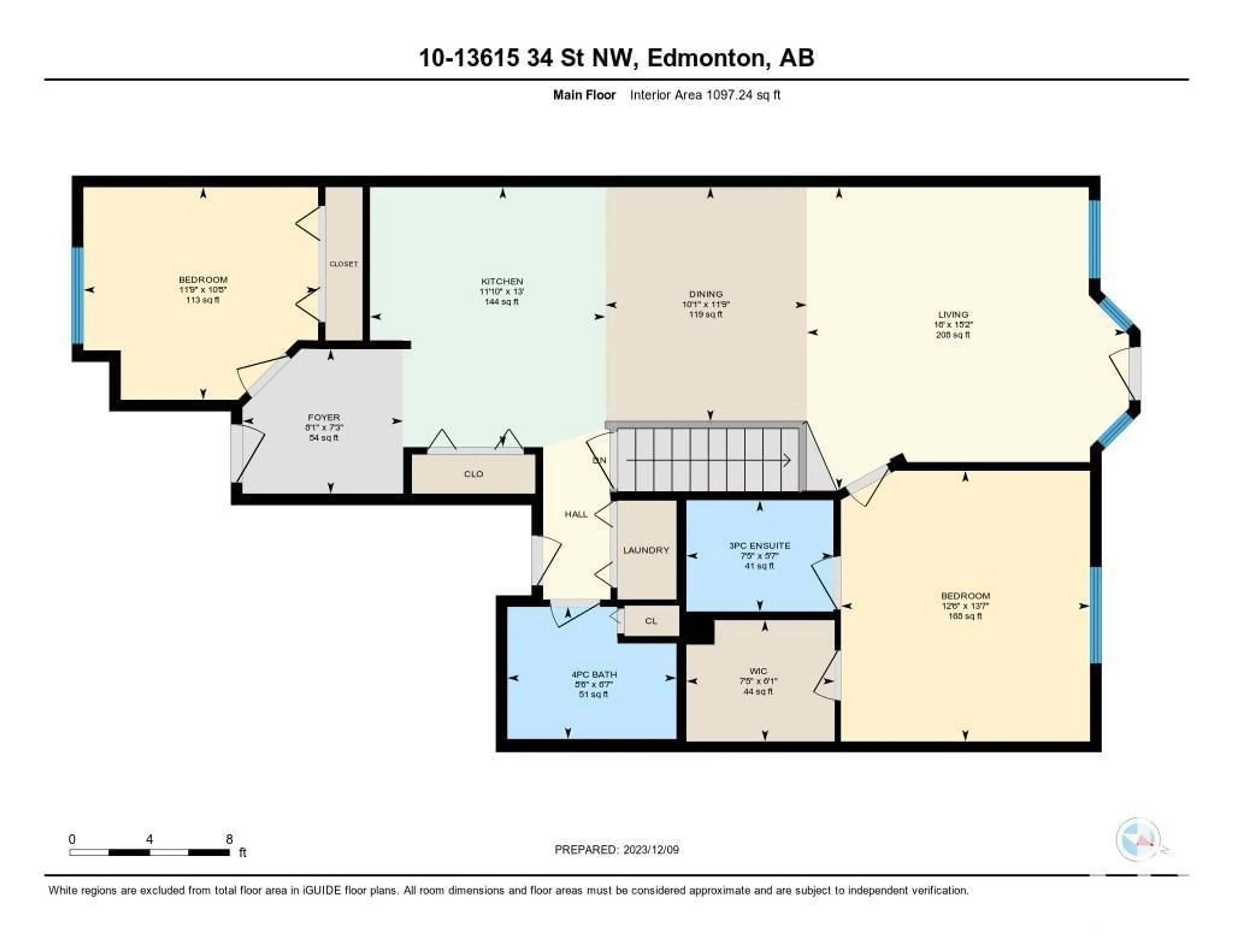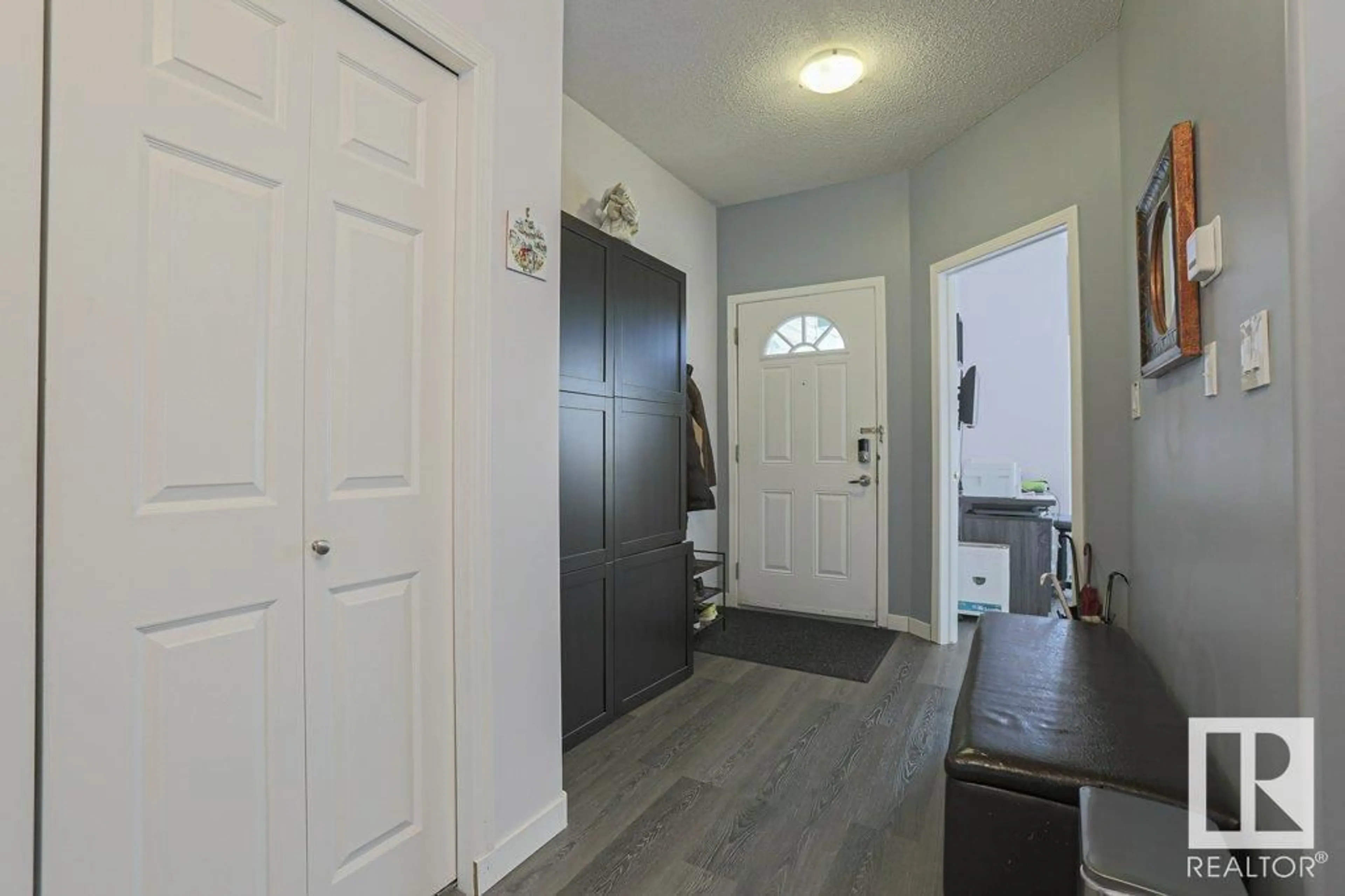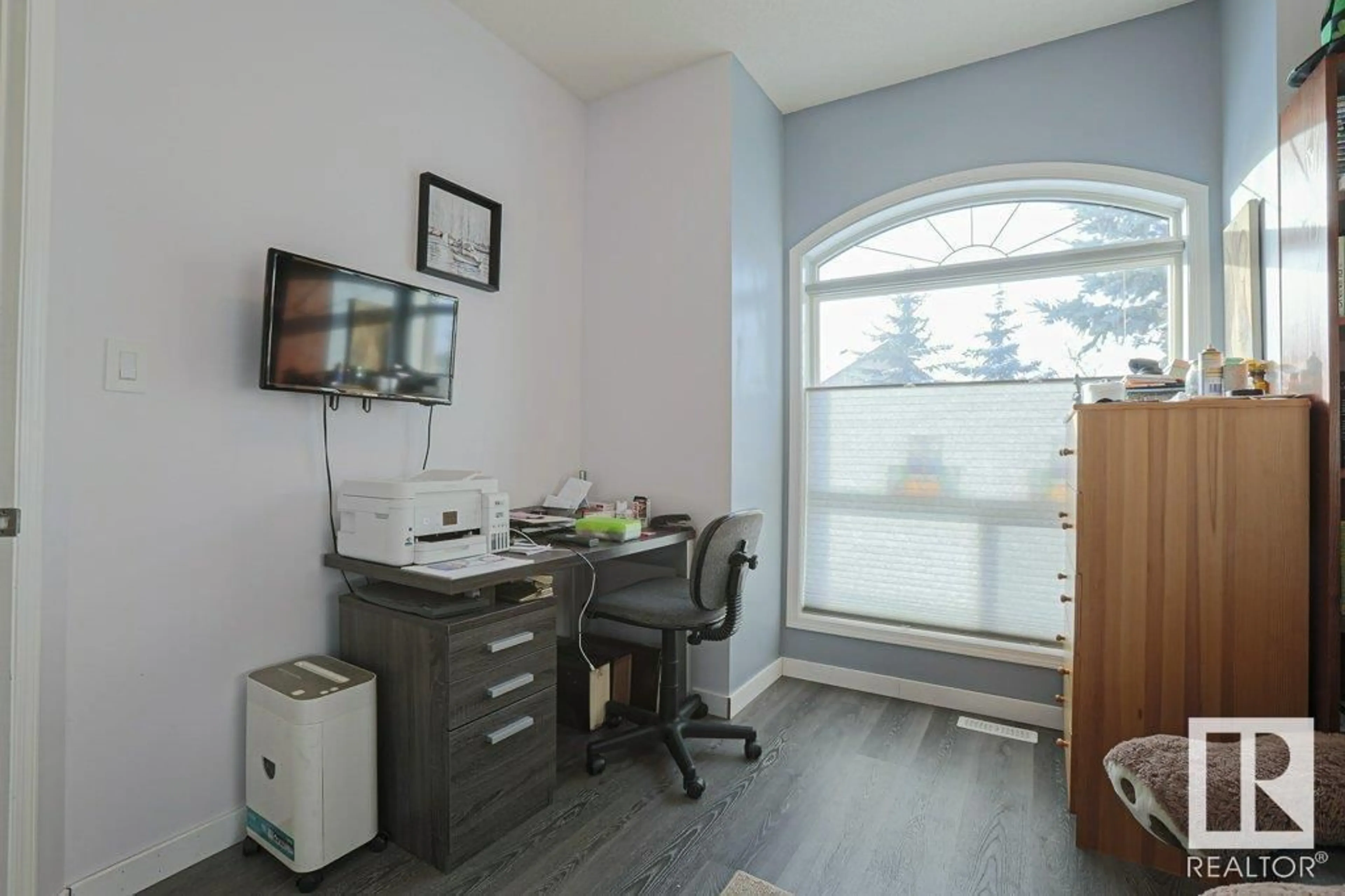#10 13615 34 ST NW, Edmonton, Alberta T5A0B3
Contact us about this property
Highlights
Estimated ValueThis is the price Wahi expects this property to sell for.
The calculation is powered by our Instant Home Value Estimate, which uses current market and property price trends to estimate your home’s value with a 90% accuracy rate.Not available
Price/Sqft$246/sqft
Est. Mortgage$1,159/mo
Maintenance fees$275/mo
Tax Amount ()-
Days On Market262 days
Description
Belmont bungalow in 50+ complex, backing onto trees and greenspace! Great location, close to shopping and all amenities! Open concept living, with large white kitchen with lots of cabinetry and newer SS appliances. Kitchen overlooks dining area and great size living area, with patio doors to deck. Great entertaining home! This home has two bedrooms - one could also be a great office/hobby space! Convenient main floor laundry. Large primary bedroom has walk in closet as well as 3 pce ensuite with large walk in shower. Another full bath (4 pce) completes the main floor. Home has Central Air conditioning. The basement is unspoiled, ready for personal touches, or great for lots of storage too! Ample visitor parking. Walking distance to shopping, dining, and many other amenities! Don't miss out on this one! (id:39198)
Property Details
Interior
Features
Main level Floor
Living room
4.88 m x 4.63 mDining room
3.08 m x 3.58 mKitchen
3.6 m x 3.98 mPrimary Bedroom
3.81 m x 4.14 mExterior
Parking
Garage spaces 1
Garage type Attached Garage
Other parking spaces 0
Total parking spaces 1
Condo Details
Inclusions




