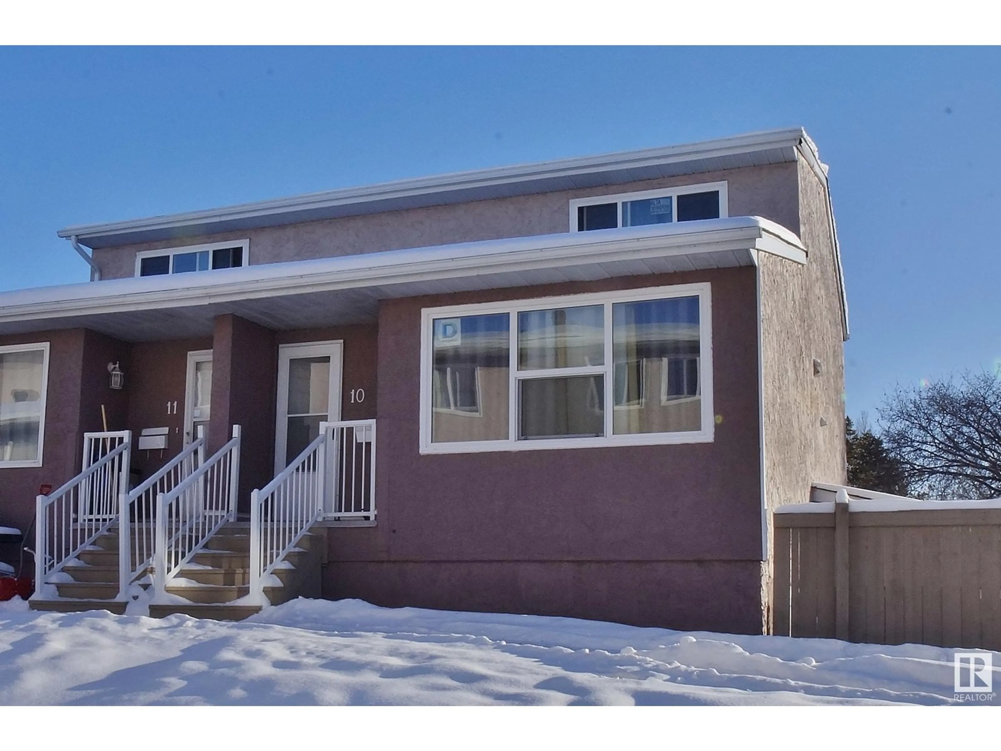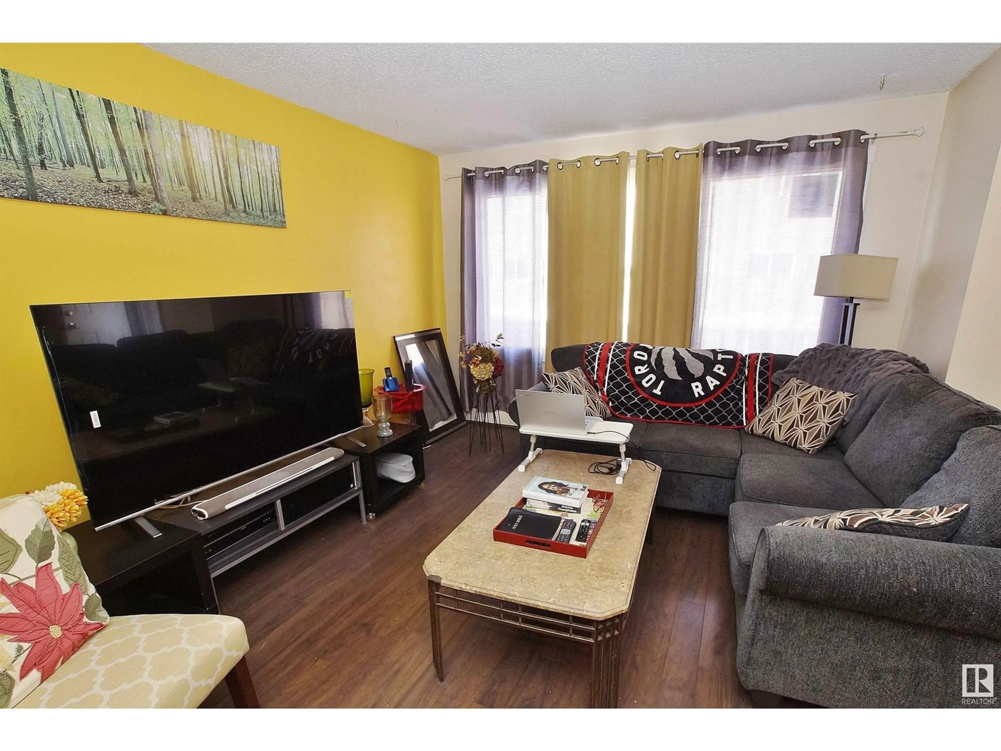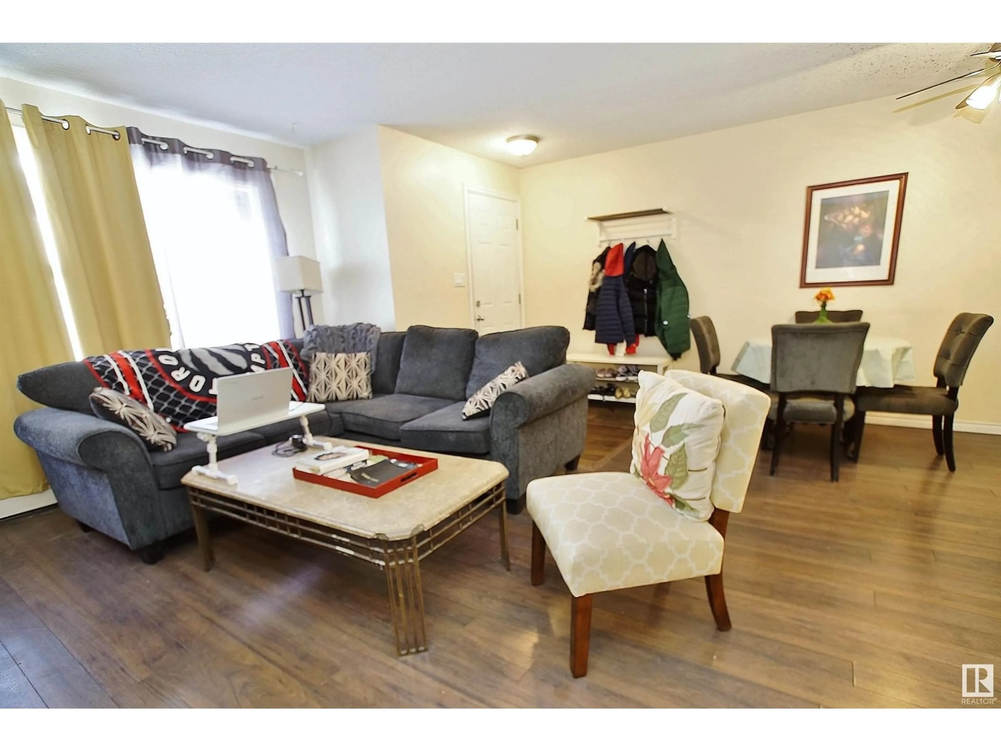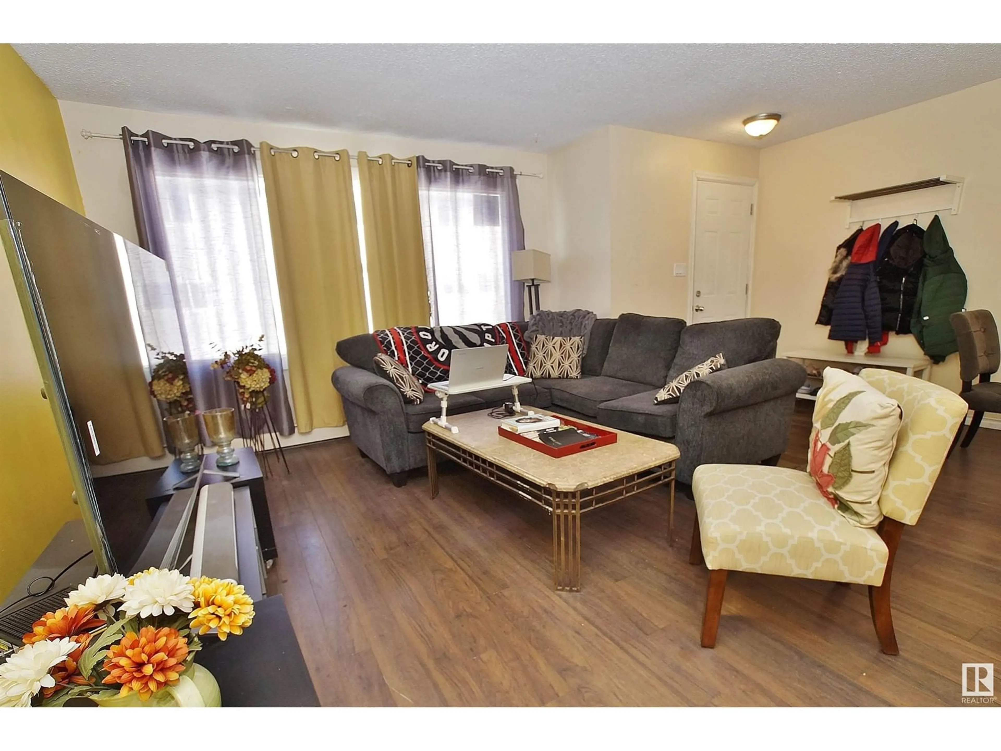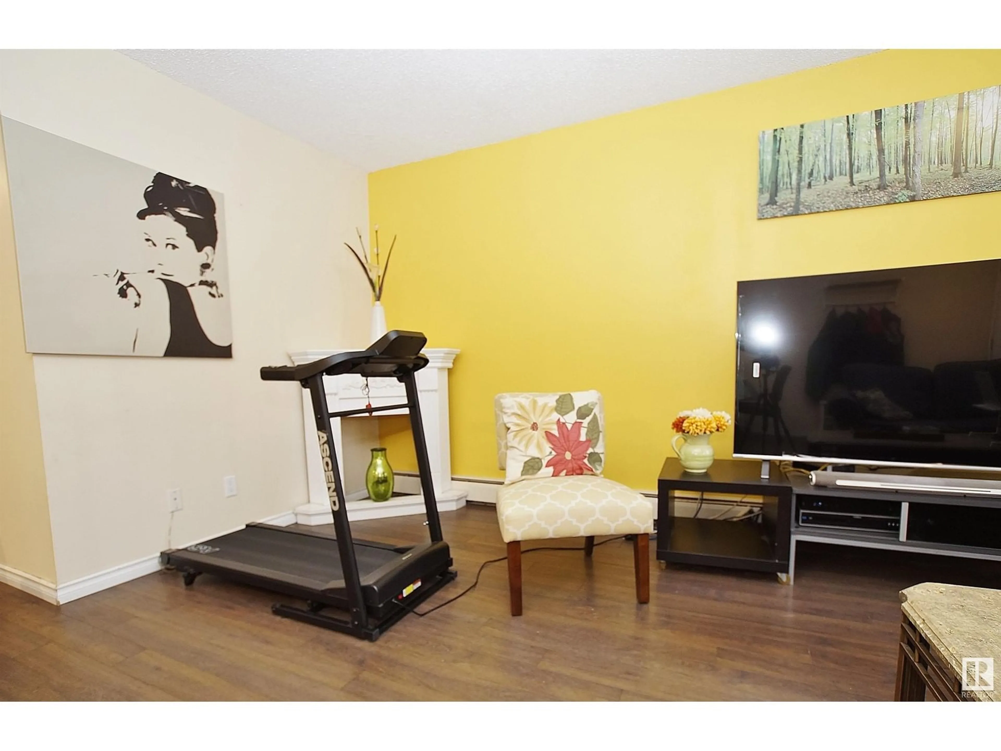#10 13570 38 ST NW, Edmonton, Alberta T5A2W7
Contact us about this property
Highlights
Estimated ValueThis is the price Wahi expects this property to sell for.
The calculation is powered by our Instant Home Value Estimate, which uses current market and property price trends to estimate your home’s value with a 90% accuracy rate.Not available
Price/Sqft$139/sqft
Est. Mortgage$622/mo
Maintenance fees$570/mo
Tax Amount ()-
Days On Market1 day
Description
Well managed complex, many renovations and upgrades in recent years including new windows, stucco finish exterior. End unit siding on walking path at the edge of the complex. Heat and Water included in your monthly condo fee, no surprise seasonal spikes. Units are heated with hot water - baseboard heating, no dust flying around ideal for people with allergies. Upgraded Laminate flooring and ceramic tile in bathroom. Open concept design, spacious living room with large window, cozy dining nook and galley kitchen loaded with white cabinets and drawers. Plenty of working space on oversized counters. Large main floor laundry and storage room. There are 3 bedrooms and 4 piece bathroom on the upper level. 2 good sized kids' bedrooms and a huge master bedroom with two double mirror closets and plenty of space for extra drawers and bedroom furniture. Ideal location close to major shopping like Walmart and Costco, sports center, parks, schools and Clareview LRT station will take you to Downtown or University. (id:39198)
Property Details
Interior
Features
Main level Floor
Living room
5.86 m x 3.62 mDining room
1.86 m x 2.5 mKitchen
3.08 m x 2.32 mExterior
Parking
Garage spaces 1
Garage type Stall
Other parking spaces 0
Total parking spaces 1
Condo Details
Amenities
Vinyl Windows
Inclusions

