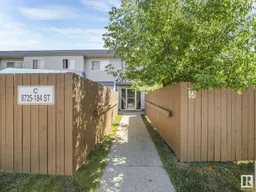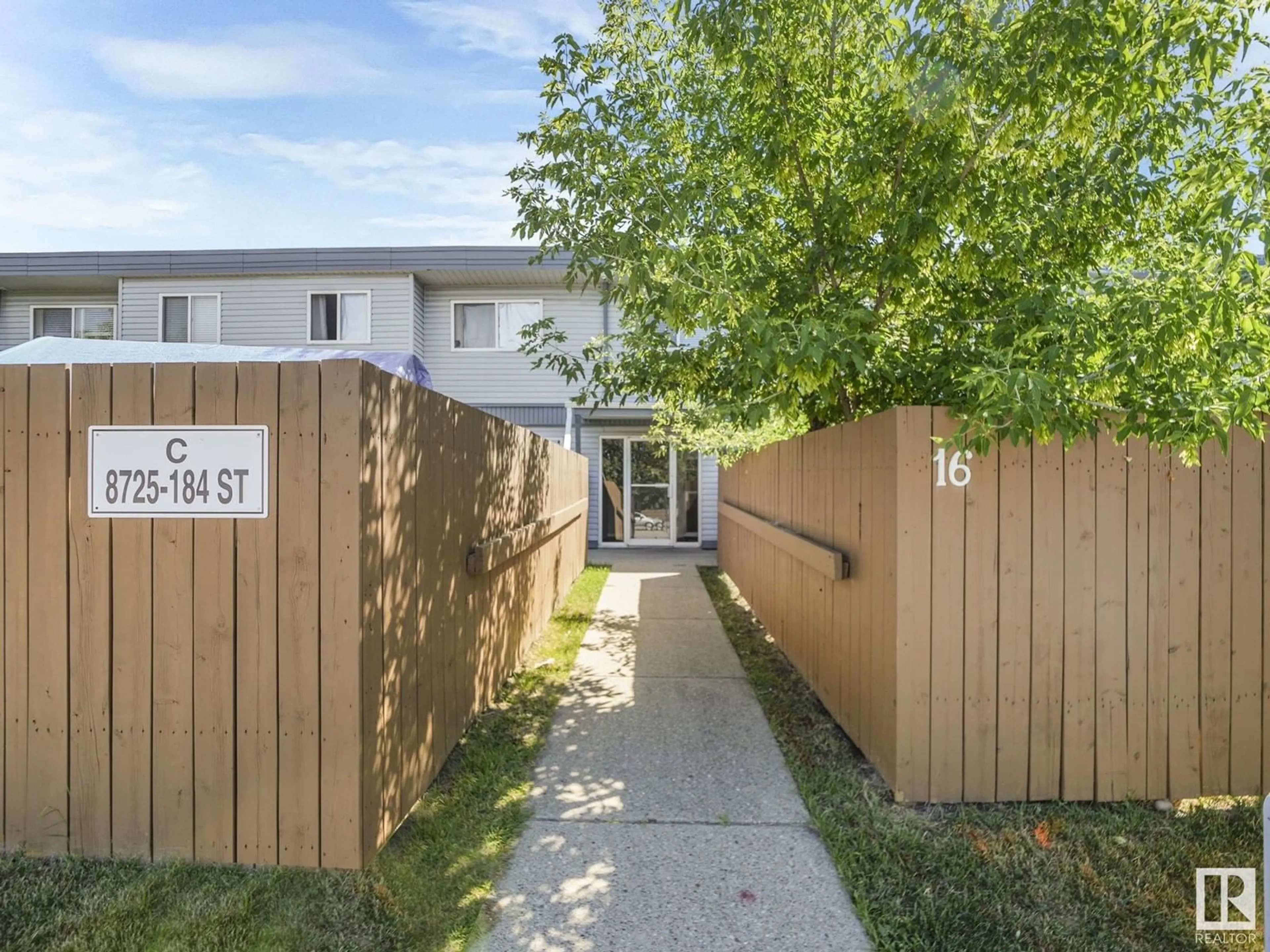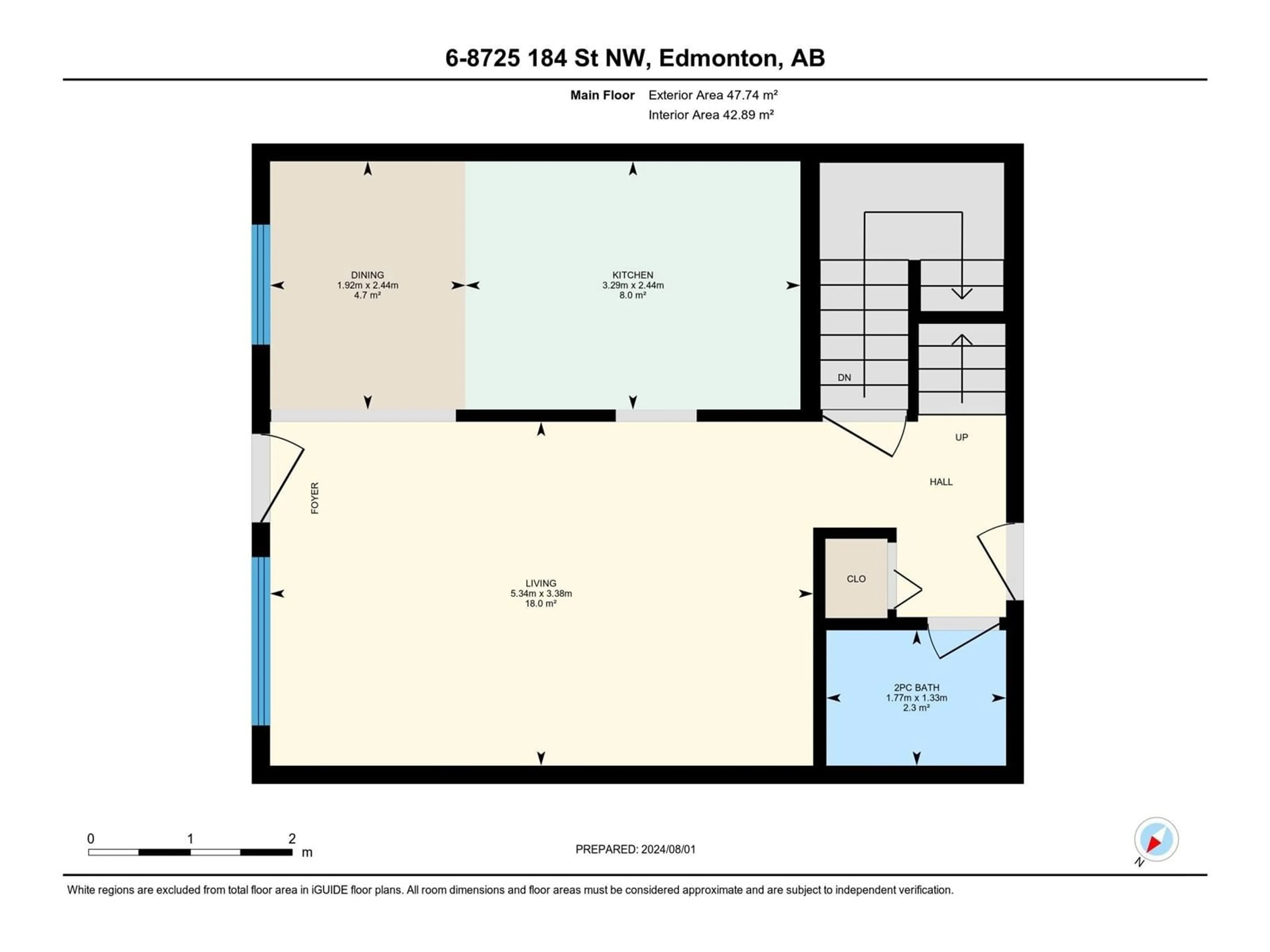#6 8725 184 ST NW NW, Edmonton, Alberta T5T1P8
Contact us about this property
Highlights
Estimated ValueThis is the price Wahi expects this property to sell for.
The calculation is powered by our Instant Home Value Estimate, which uses current market and property price trends to estimate your home’s value with a 90% accuracy rate.Not available
Price/Sqft$176/sqft
Days On Market8 days
Est. Mortgage$837/mth
Maintenance fees$599/mth
Tax Amount ()-
Description
Nestled in the charming neighborhood of Belmead, welcome to Summerlea Court! This beautifully maintained, fully finished townhome features 3 bedrooms and 1 bathrooms, complete with a spacious, fully fenced yard. The CONDO FEE INCLUDES GAS AND WATER!!!! The open-concept main floor boasts a large great room and a bright, white kitchen with ample space for a dining table. Upstairs, you'll find three generous bedrooms, including one with vaulted ceilings, along with the main bathroom. The fully finished basement offers a roomy family area, a versatile flex space, large storage, and a laundry room. Enjoy the delightful backyard with its deck, garden shed, and mature shrubbery. Backing onto a walking trail, this property is ideally located in a well-managed complex, close to schools, amenities, West Edmonton Mall, and the Anthony Henday Drive. This home has been lovingly cared for and is ready to welcome a new family. (id:39198)
Property Details
Interior
Features
Main level Floor
Living room
5.34 m x 3.38 mDining room
1.92 m x 2.44 mKitchen
3.29 m x 2.44 mExterior
Parking
Garage spaces 1
Garage type Stall
Other parking spaces 0
Total parking spaces 1
Condo Details
Inclusions
Property History
 54
54

