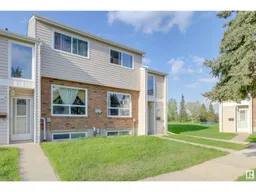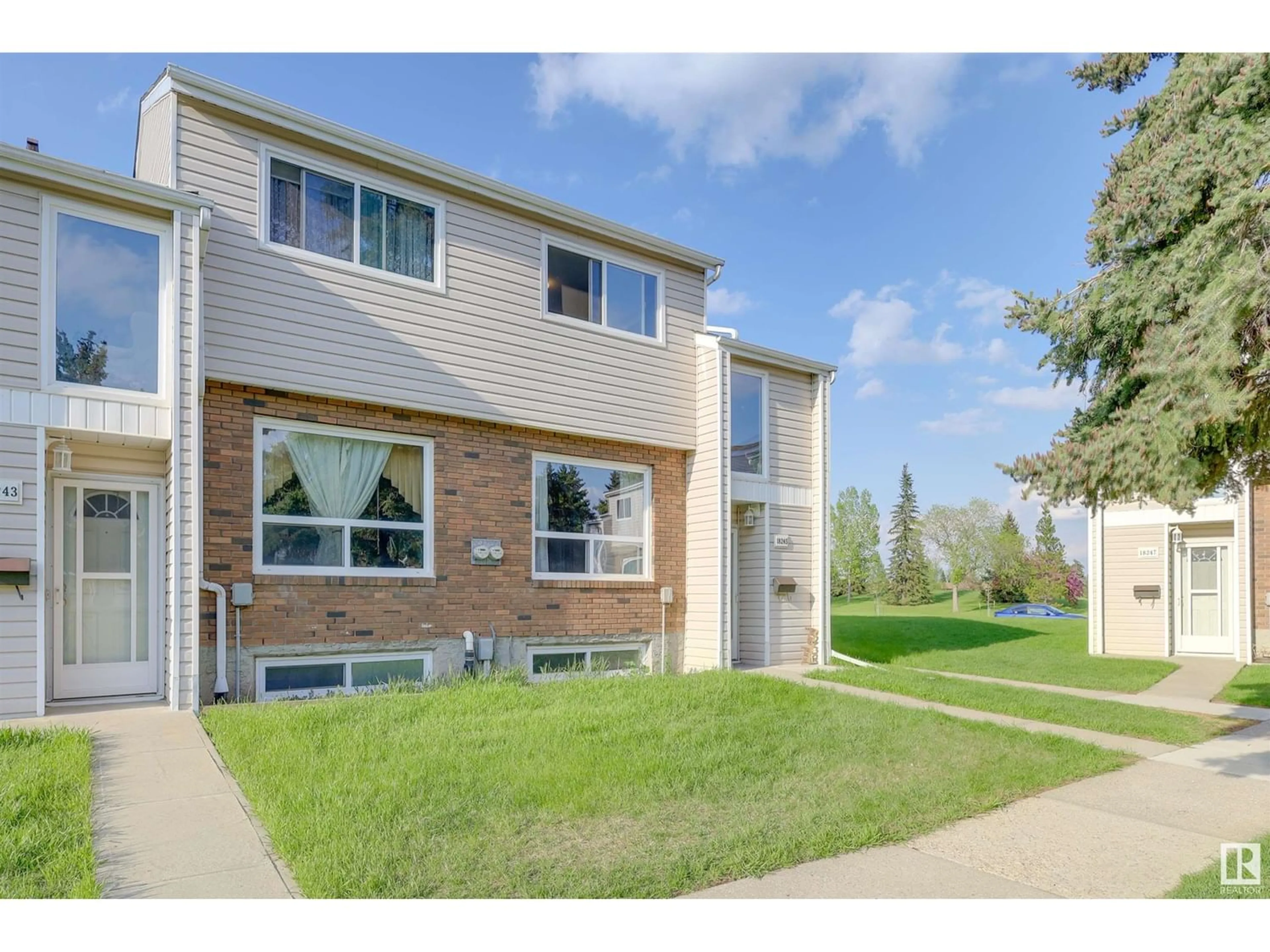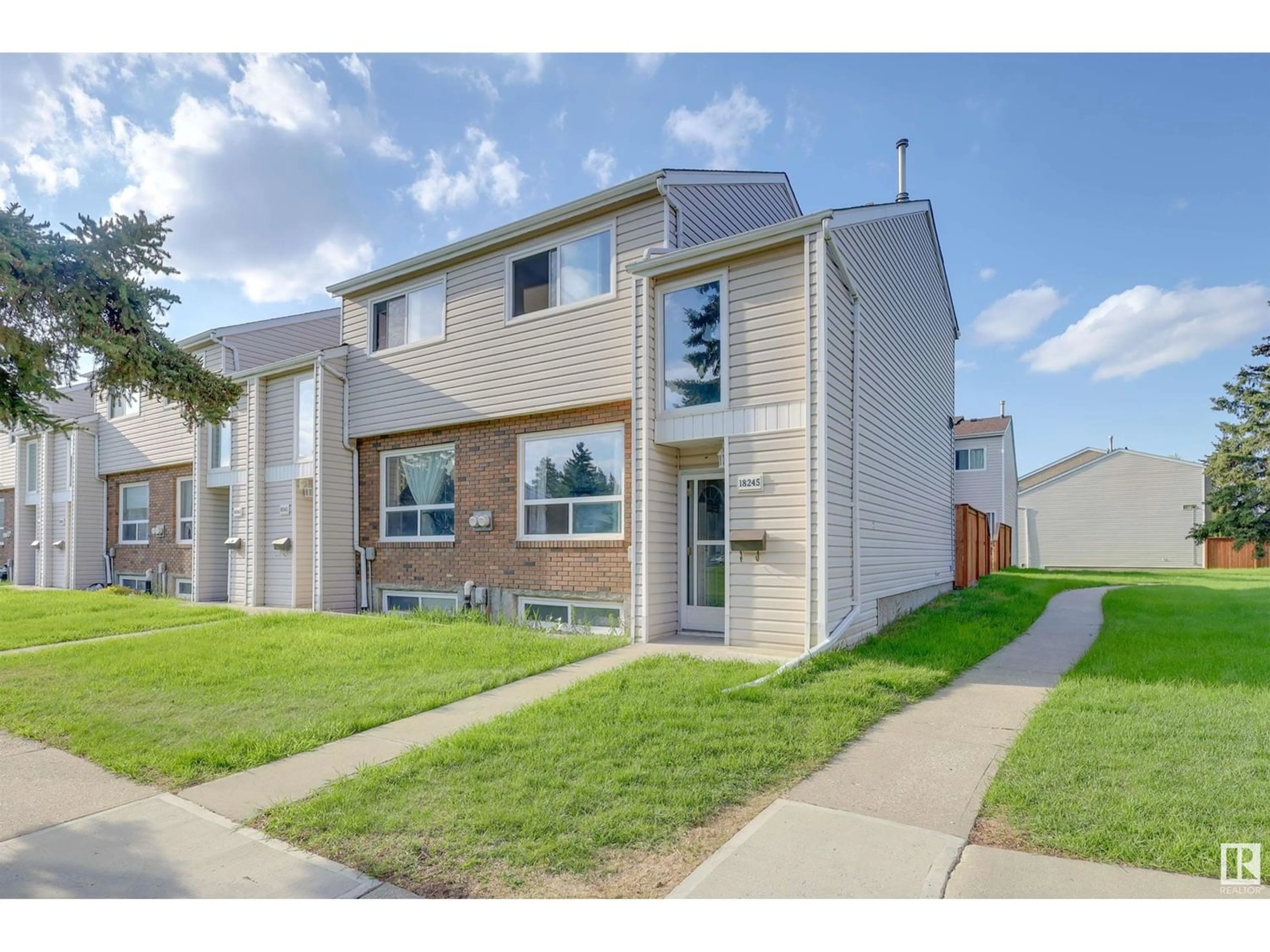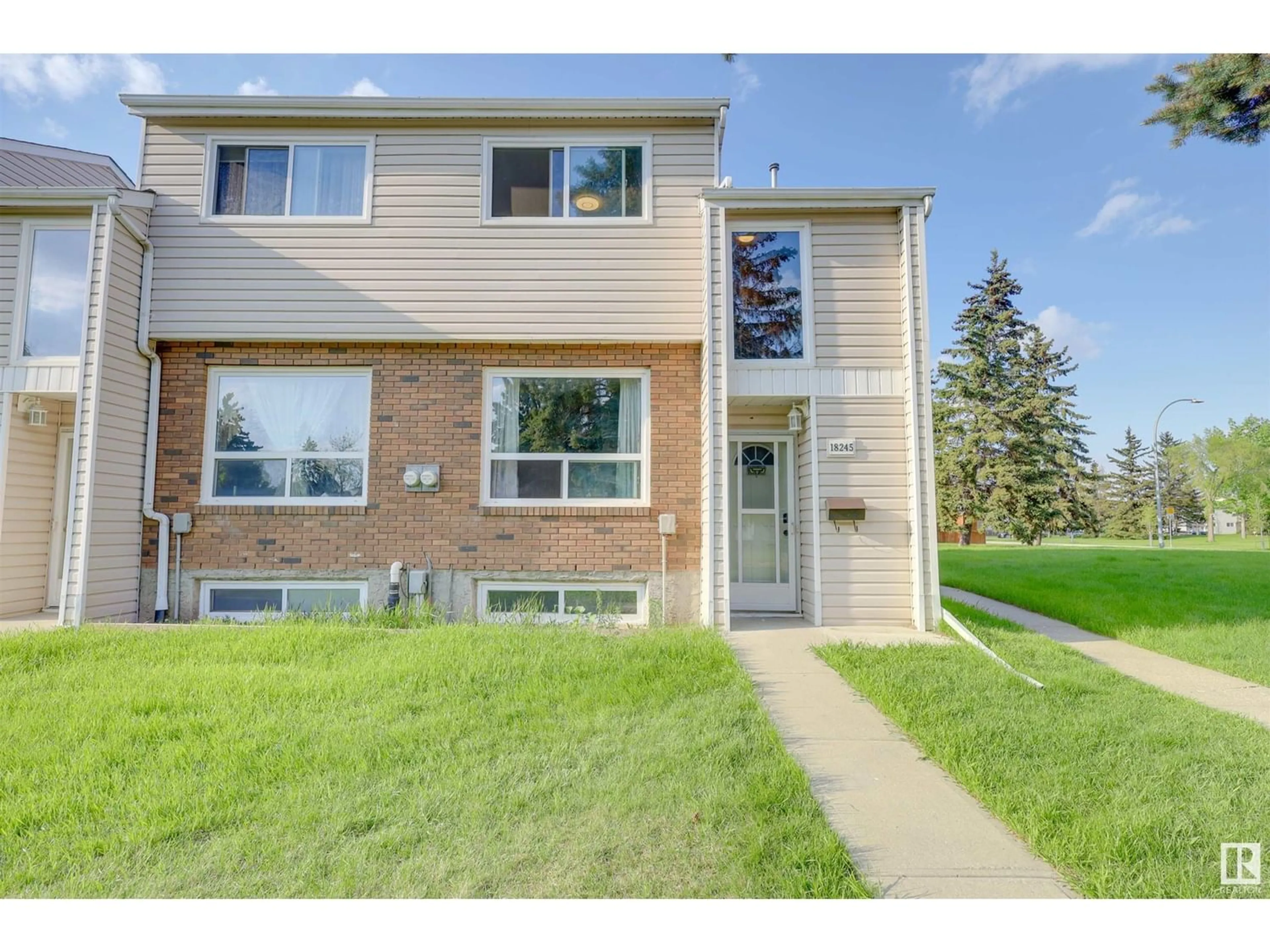18245 93 AV NW, Edmonton, Alberta T5T1V2
Contact us about this property
Highlights
Estimated ValueThis is the price Wahi expects this property to sell for.
The calculation is powered by our Instant Home Value Estimate, which uses current market and property price trends to estimate your home’s value with a 90% accuracy rate.Not available
Price/Sqft$253/sqft
Days On Market80 days
Est. Mortgage$1,181/mth
Maintenance fees$237/mth
Tax Amount ()-
Description
GREAT INVESTMENT! CONVENIENT LOCATION! Renovated three bedroom LOW condo fees townhouse in popular west end location and its an END unit so its quieter. The home has a spacious living area, and a cozy eat-in kitchen on the main floor. Plenty of kitchen cabinets. Upstairs, find ample storage, a 4-piece bathroom, and three large bedrooms. The Fully finished basement has a large family room and a separate laundry/utility room! Other highlights include upgraded lights, gorgeous tile in the bathrooms and more! while the landscaped backyard is an ideal spot for relaxation. Close by tons of shopping and amenities including Terra Losa and West Edmonton Mall plus the new LRT line that is under construction as well as convenient access to Henday so you can get where you want quickly. This home has immense potential for personalization. Opportunity knocks once! Come take a look! (id:39198)
Property Details
Interior
Features
Main level Floor
Living room
Kitchen
Condo Details
Inclusions
Property History
 48
48


