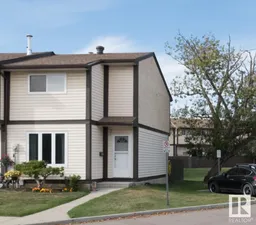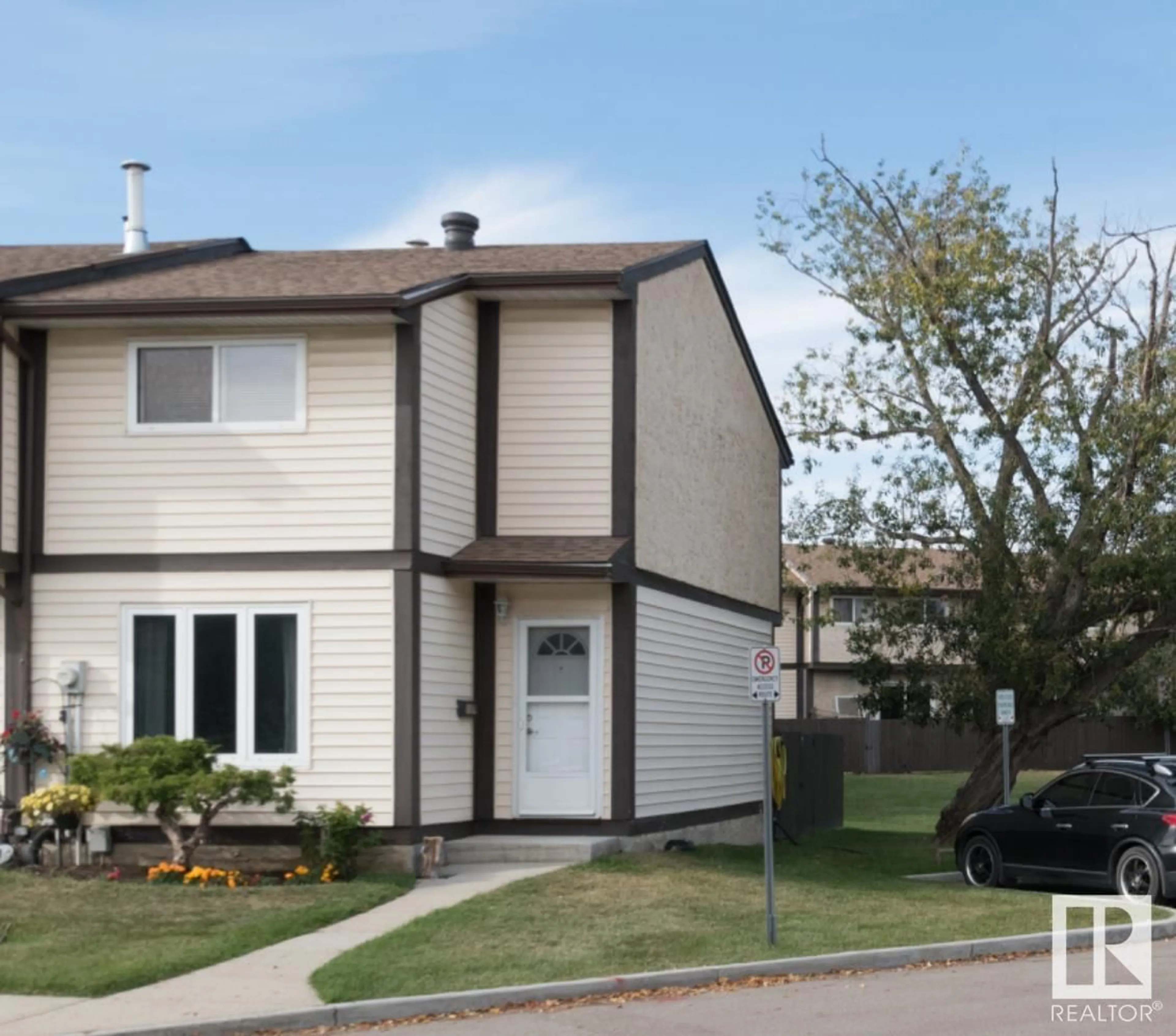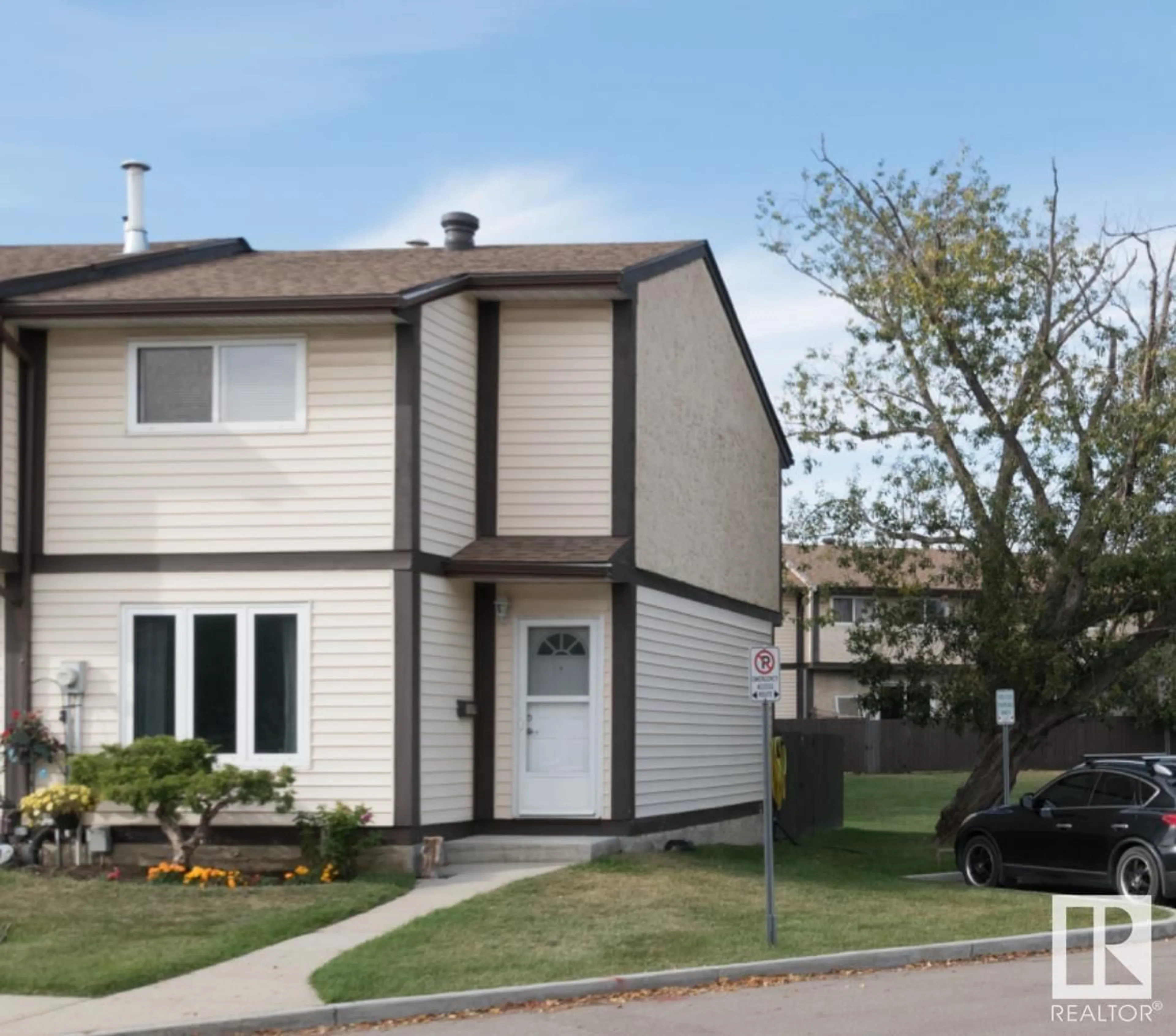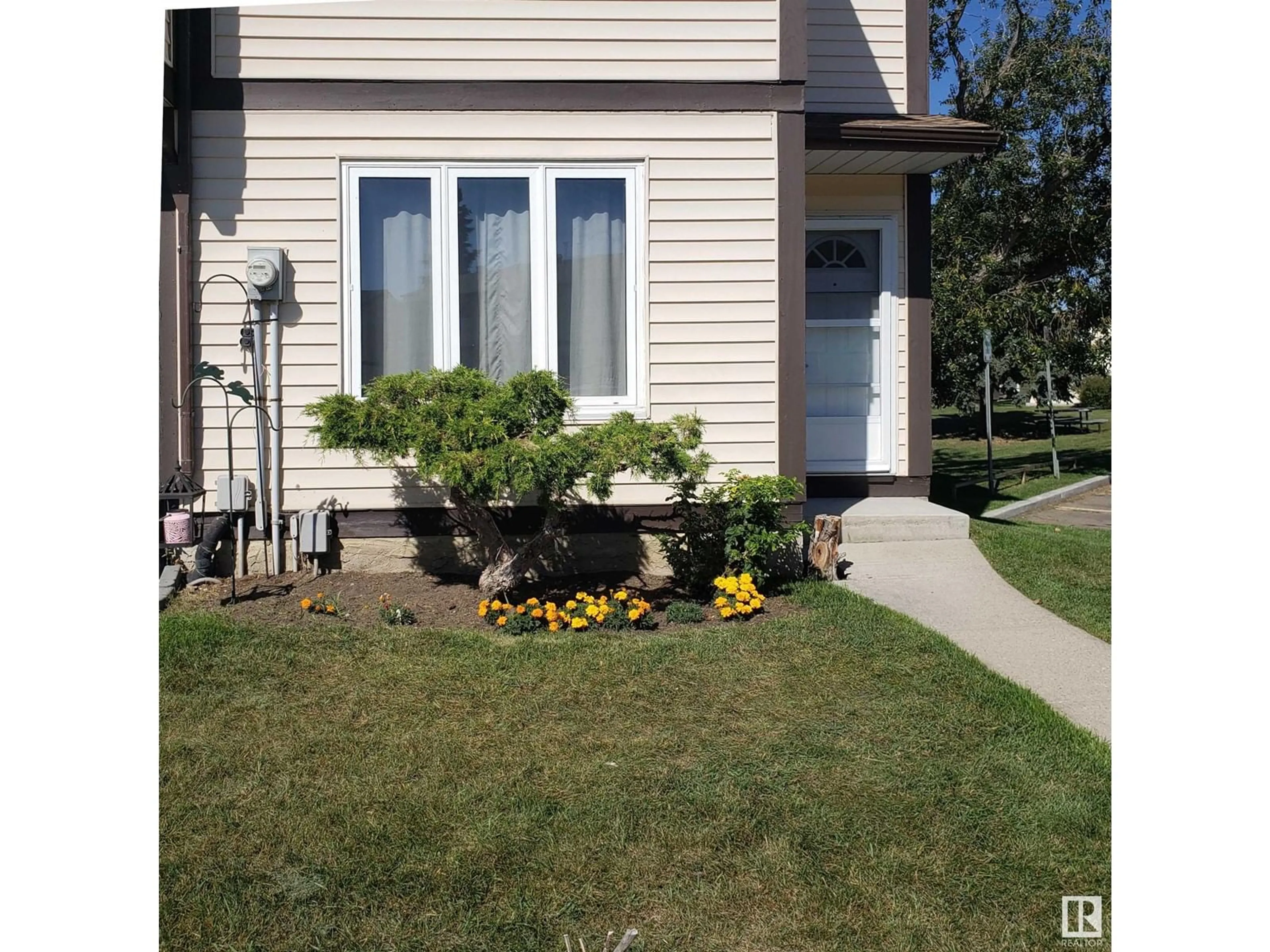18060 93 AV NW, Edmonton, Alberta T5T1Y1
Contact us about this property
Highlights
Estimated ValueThis is the price Wahi expects this property to sell for.
The calculation is powered by our Instant Home Value Estimate, which uses current market and property price trends to estimate your home’s value with a 90% accuracy rate.Not available
Price/Sqft$238/sqft
Est. Mortgage$1,007/mo
Maintenance fees$401/mo
Tax Amount ()-
Days On Market35 days
Description
Immediate possession in this newly renovated and upgraded three bedroom, two bathroom Two story condo in West Edmonton. New flooring throughout! Including a very nice Laminate in the living room, new vinyl flooring in the kitchen and baths and quality carpet throughout the rest of the home including the basement. Also new light fixtures and door hardware! Refinished oval bathtub with newer tiled walls in the upstairs bathroom. Did I mention it's freshly painted in modern tones throughout all three levels! Five appliances, fridge, stove, built in dishwasher and washer and dryer also included. It's within a few minutes walk to Catholic and Public Elementary Schools, public transportation and a huge public park with a playground too! Only a five minute walk to West Edmonton Mall. This End unit townhome backs on to a private park directly from your private fenced yard.. It comes with one energized parking stall only steps from the front door. Extra parking stalls are available for rent. (id:39198)
Property Details
Interior
Features
Upper Level Floor
Bedroom 3
Primary Bedroom
Bedroom 2
Exterior
Parking
Garage spaces 1
Garage type Stall
Other parking spaces 0
Total parking spaces 1
Condo Details
Amenities
Vinyl Windows
Inclusions
Property History
 17
17


