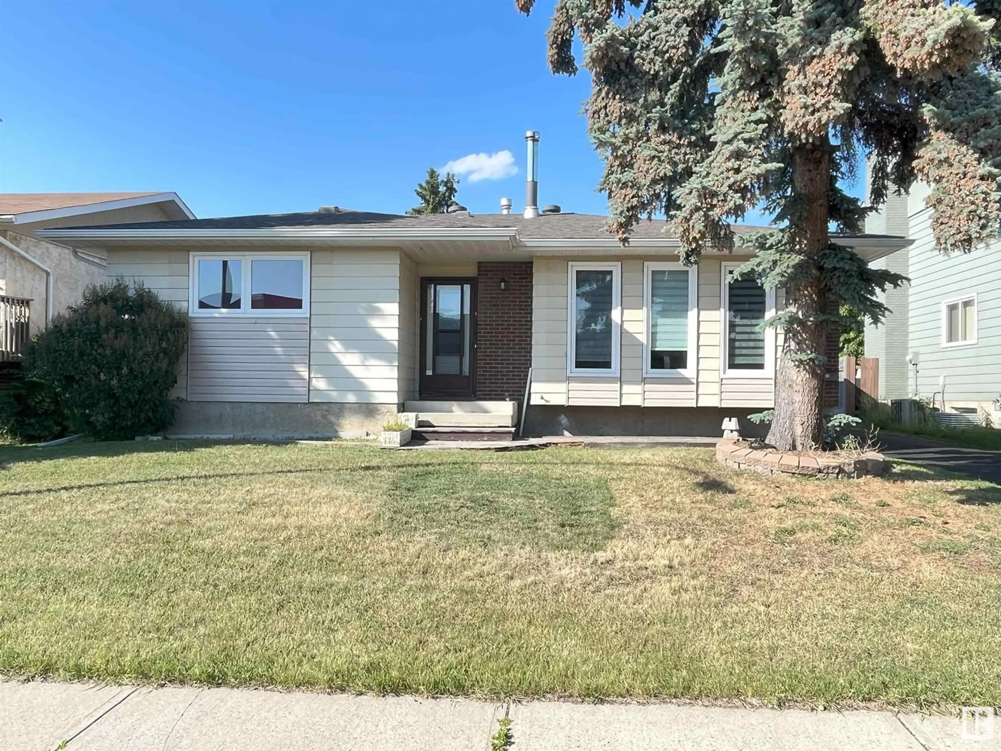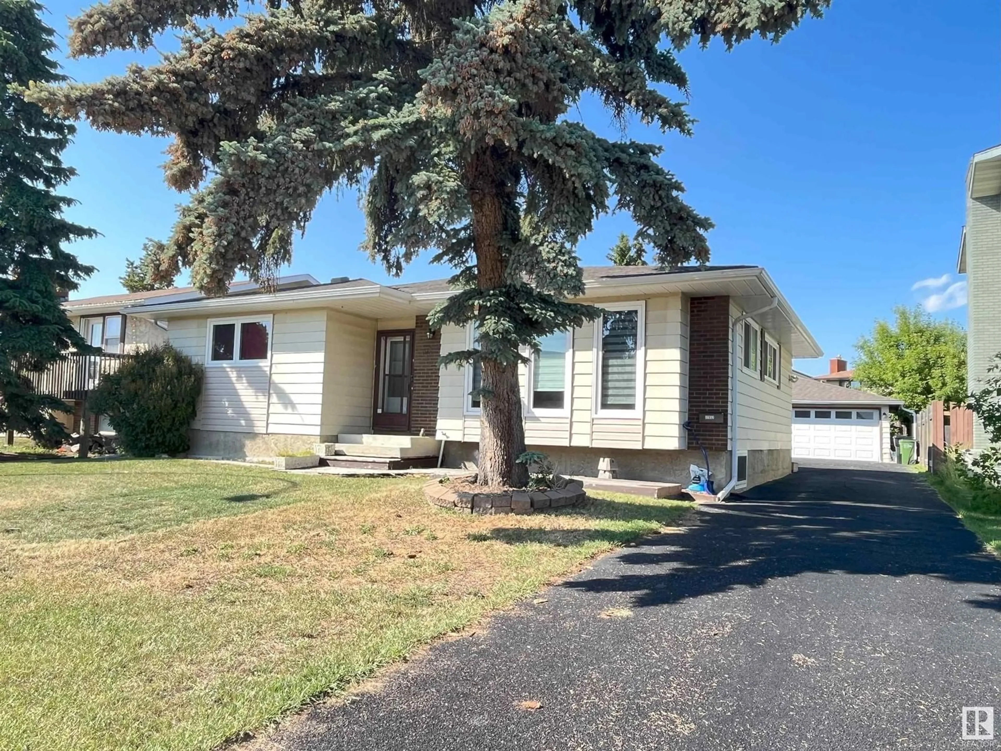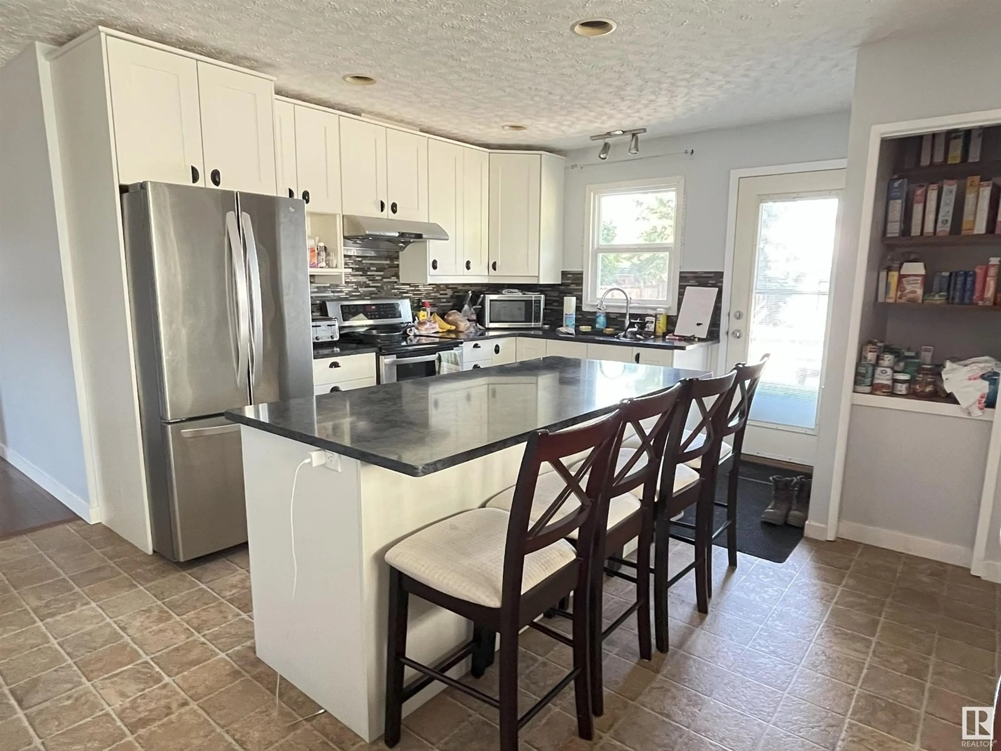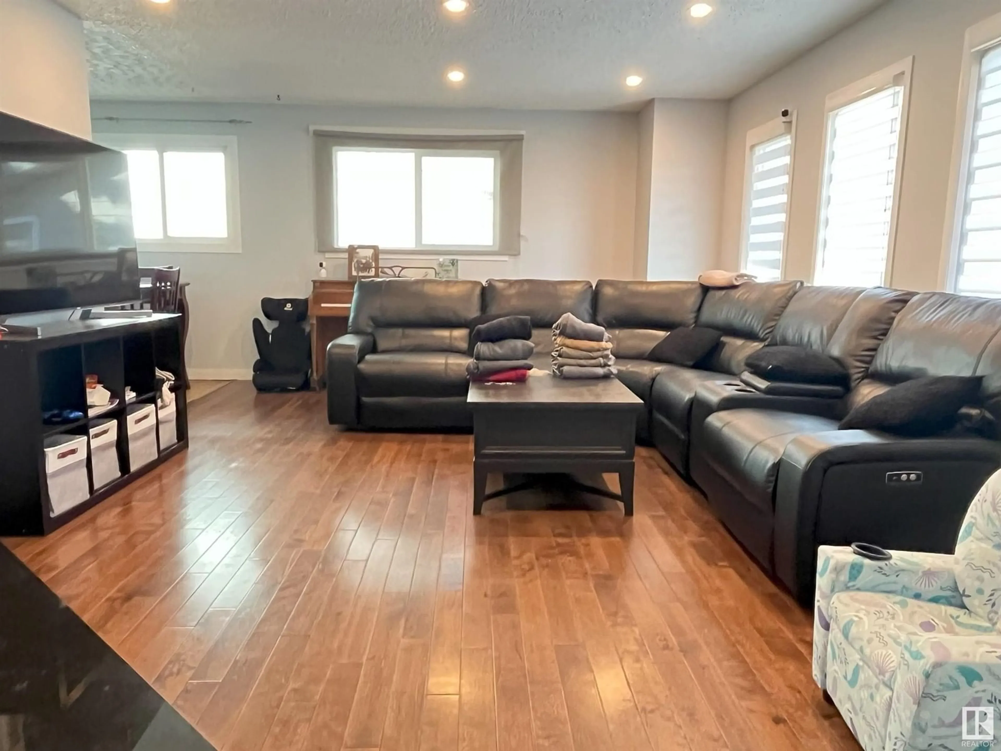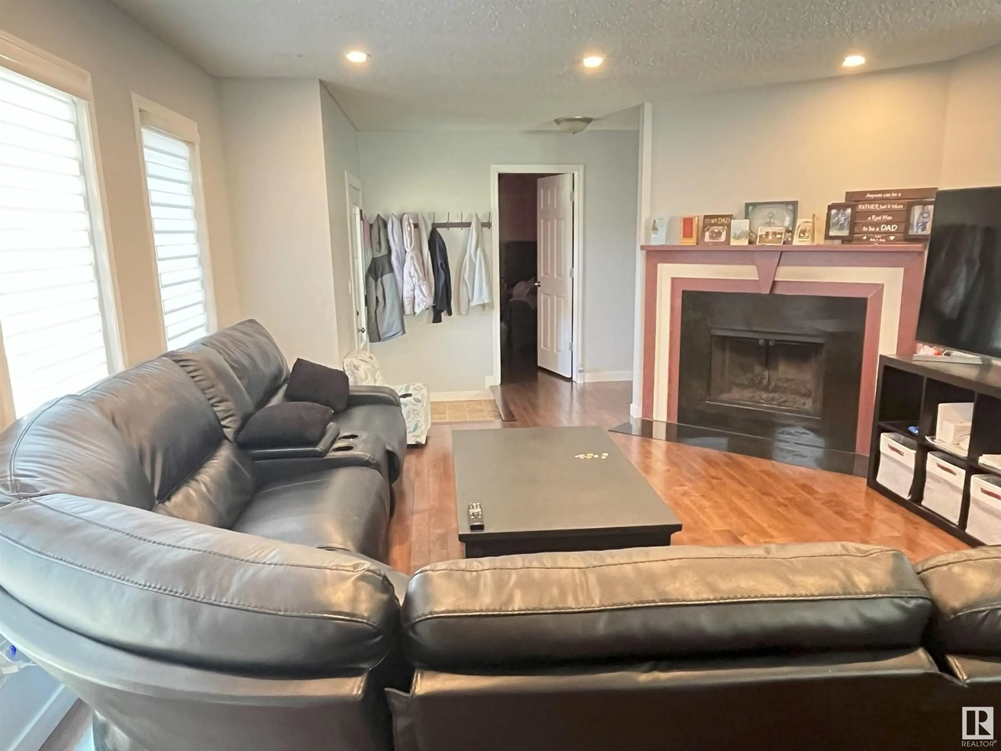17932 93 AV NW NW, Edmonton, Alberta T5T1V6
Contact us about this property
Highlights
Estimated ValueThis is the price Wahi expects this property to sell for.
The calculation is powered by our Instant Home Value Estimate, which uses current market and property price trends to estimate your home’s value with a 90% accuracy rate.Not available
Price/Sqft$398/sqft
Est. Mortgage$2,104/mo
Tax Amount ()-
Days On Market168 days
Description
One block away from West Edmonton Mall, great opportunity for both residence or investment. This well cared house has a huge bright living room with big windows, upgraded kitchen comes with a big granite counter-top island and nice reach to the ceiling cabinet. Great master bedroom with 4PC en-suite bathroom, 2 good size bedrooms and a large 4PC bathroom, hardwood flooring and tiles are sitting at the main floor. Separate entrance leads to the basement which has a good amount of space. A huge family room 2 bedrooms and a den (has Egress window can be another bedroom) with 4 PC bathroom are located in the basement. Over-size heated double garage and paved driveway. Close to all amenities such as playground, schools, shopping centre, bank, public library, restaurant, bus exchange station and in coming LRT station, West Edmonton Mall. Easy access to Whitemud and Henday Hwy etc. (id:39198)
Property Details
Interior
Features
Basement Floor
Family room
Den
Second Kitchen
Bedroom 4

